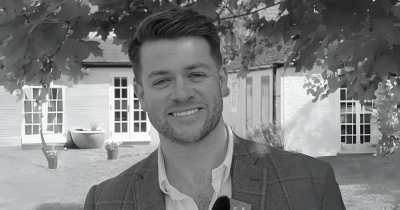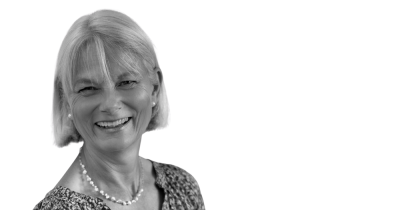Design Directory - "A slice of country life"
"A slice of country life"
A rare opportunity to own a PERIOD PROPERTY set on a LARGE PLOT with countryside views. Modernised by the current vendor, this property still offers the chance to put your own stamp on this substantial property, offering almost 2000 sq ft of living space.

"A slice of country life"
A rare opportunity to own a PERIOD PROPERTY set on a LARGE PLOT with countryside views. Modernised by the current vendor, this property still offers the chance to put your own stamp on this substantial property, offering almost 2000 sq ft of living space.
ENTRANCE HALL
Enter the property through the solid wooden door; the entrance hall offers access to all ground floor rooms and the first floor via the carpeted stairway and features a smooth ceiling (with exposed beams) and walls, alarm control panel, handy under stair storage cupboard, radiator, and ceramic tiled flooring.
DINING ROOM
15' 1'' x 14' 4'' (4.59m x 4.37m)
The dining room features a smoothly finished ceiling (with exposed beams) and walls, "inglenook" fireplace with wooden mantle beam and tiled hearth, uPVC double-glazed window to front and rear aspects (with fitted blinds), walk-in storage cupboard, radiator, original wooden flooring, tv, phone and power points.

REAR LOBBY
The rear lobby is sandwiched between the dining room and lounge and offers access to the conservatory. Features smoothly finished ceiling and walls, uPVC double glazed door to conservatory and tiled flooring.
LOUNGE
18' 7'' x 15' 0'' (5.66m x 4.57m)
A "family sized" sitting room that features smoothly finished ceiling and walls, uPVC double glazed windows (with fitted blinds) to front and rear aspects, "inglenook" feature fireplace with exposed bricks, tiled hearth and wooden beam mantle, wood burning stove, radiator, fitted carpet, tv/phone and power points.

CONSERVATORY
9' 3'' x 22' 11'' (2.82m x 6.98m)
The conservatory is located at the rear of the property and offers unobstructed views over the rear garden and features single-glazed timber framed windows and door, glass roof, wall-mounted lighting, power points and fitted carpet.
KITCHEN
15' 0'' x 14' 4'' (4.57m x 4.37m)
The kitchen features a range of base and walls units with cream shaker style doors, laminated work surfaces with inlaid ceramic one-and-a-half bowl sink with drainer and mixer taps, "AGA" stove, slot-in electric double oven, four burner induction hob with stainless steel extractor hood over, integrated microwave, dishwasher and under counter fridges, smoothly finished ceiling (with exposed beams) and walls with part tiled splash backs, uPVC double glazed window (with fitted blinds) to front aspect and tiled floor.

SNUG
16' 4'' x 13' 1'' (4.97m x 3.98m)
This versatile room (currently a snug) could be utilised by the new owners in a variety of ways, home office, games/play room or even as an annexe and is located at the rear of the property and features a smoothly finished ceiling (with inset spotlights) and walls, solid oak beams, uPVC double glazed window and door to side aspect and uPVC French doors open into the rear garden, wall mounted electric feature fire, two radiators, wooden laminate flooring, tv/phone and power points.
UTILITY ROOM
7' 7'' x 11' 0'' (2.31m x 3.35m)
The utility room is located at the rear of the property. It features base units, laminate work surfaces with inlaid stainless steel sink with drainer and mixer taps space and plumbing points for washing machine, tumble dryer, free-standing American style fridge freezer, smoothly finished ceiling (with inset spots) and walls, uPVC double glazed window to rear aspect and tiled flooring.
CLOAKROOM
Features low-level w.c, wash basin, smoothly finished ceiling (with inset spotlights) and walls, opaque uPVC double glazed window to side, heated towel rail, tiled flooring, and storage area with fitted shelving.
FIRST FLOOR
FIRST FLOOR LANDING
Offering access to all first-floor rooms, the first-floor landing features a smoothly finished ceiling with inset spotlights and loft access hatch, exposed pine beams, uPVC double glazed window to rear aspect, radiator and fitted carpet.
MASTER BEDROOM
18' 7'' x 15' 0'' (5.66m x 4.57m)
A large double bedroom that features a smoothly finished ceiling and walls, exposed brick feature fireplace, uPVC double glazed windows to front and rear aspects, radiators, fitted carpet, tv, phone and power points.
MASTER ENSUITE
11' 5'' x 9' 8'' (3.48m x 2.94m)
The ensuite to master features a smoothly finished ceiling (with inset spotlights and Velux style window) and part tiled walls, panel bath with mixer tap and shower attachment, vanity sink, low level w.c, storage heater, tiled flooring, and eaves storage access.
DOUBLE BEDROOM
12' 8'' x 11' 7'' (3.86m x 3.53m)
Bedroom Three is another generous double bedroom located at the front of the property and benefitting from a smoothly finished ceiling (with inset spotlights) and walls, uPVC double glazed window to front aspect, fitted cupboard, radiator, carpet, tv, phone and power points.
FAMILY BATHROOM
10' 7'' x 9' 2'' (3.22m x 2.79m)
The family bathroom features a four-piece suite comprising a panel bath with a mixer tap and shower attachment, oversize shower enclosure with mains fed shower and glass screen door, vanity sink with fitted storage, low-level w.c, smoothly finished ceiling (with inset spotlights), partly tiled walls, uPVC double glazed window to front aspect with fitted blinds, and heated towel rail.
DOUBLE BEDROOM
14' 11'' x 13' 5'' (4.54m x 4.09m)
Another double bedroom is located at the front of the property, featuring a smoothly finished ceiling with inset spotlights and walls, uPVC double glazed windows to front and side aspects, built-in bench seat, radiator, fitted carpet, fitted carpet, tv, phone and power points.
DOUBLE BEDROOM
15' 10'' x 12' 8'' (4.82m x 3.86m)
Bedroom Four is another double bedroom located at the rear of the property and features uPVC double-glazed windows side and rear aspects smoothly finished ceiling (with inset spotlights). Walls, radiator, fitted carpet, tv, phone and power points, airing cupboard housing pressurised hot water cylinder and hanging rail.
OUTSIDE

FRONT GARDEN
A large gated front garden with brick retaining wall, lawned area with mature trees, sweeping gravelled driveway leading to the double garage, offering off-road parking for multiple vehicles, security lighting and CCTV. Side access gates at both ends of the building lead round to the rear garden.
DOUBLE GARAGE
The double garage is split into two separate garages with an open archway between them. It features an up and over doors (one electric) personal door from the conservatory, windows to the rear aspect, light and power points, and hot and cold running water.
REAR GARDEN
A large garden that backs onto common woodland to rear, mainly laid to lawn with mature trees, generous patio area, large timber shed (approx 24' x 14'), security lighting, outside tap and CCTV.

Get in touch with us
First Name*
Last Name*
Mobile Phone*
Your Email Address*
Are you looking to*
Please enter message here*
Please confirm that it is okay for us to contact you about this information as well as products and services. (You will always be given the right to unsubscribe at any point in the future)*



