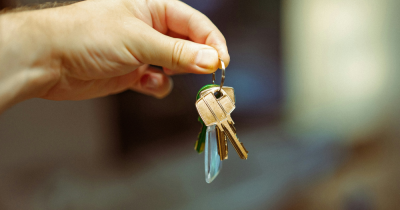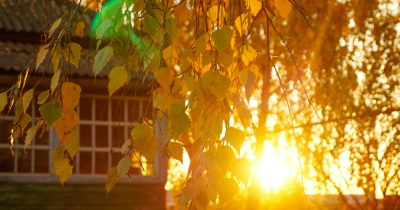Design Directory - Meadow Cottage
A stunning character cottage situated just off the village cricket green and within walking distance of the local gastro pub in the peaceful Bedfordshire village of Ickwell.
Part thatch, part pantiles, this very pretty home offers a lovely blend of old and new.

A stunning character cottage situated just off the village cricket green and within walking distance of the local gastro pub in the peaceful Bedfordshire village of Ickwell.
Part thatch, part pantiles, this very pretty home offers a lovely blend of old and new. The current owners have lovingly and tastefully extended to take advantage of the impressive countryside views over the neighbouring horse sanctuary.
Awarded a grade II listing for architectural and historical importance in 1985, original features such as exposed oak beams, open fireplaces, and rough cast render are all still present. However, the work carried out by the current owners, such as new en-suite bathrooms and beautiful oak-framed windows and doors, provide a wonderful blend of history with modern living.
Sitting very comfortably on a large plot, Meadow Cottage will appeal to all potential buyers, as the accommodation is versatile, working well as a family home, but also suitable for multi-generational living. In the older, thatched part of the house, two reception rooms are on the ground floor, and a beautifully quirky bedroom is upstairs. In the newer part of the house, there are two further reception rooms and a generous master bedroom with a huge en-suite bathroom on the ground floor and a further en-suite bedroom upstairs.
Outside, the south-facing rear garden is very peaceful and private and perfect for both families and keen gardeners alike, with the added benefit of spectacular views. To the front of the property is a generous gravel courtyard with an electric gate, which provides driveway parking for numerous vehicles.
Ickwell is a picturesque and peaceful village in the heart of Bedfordshire, just three miles from the town of Biggleswade. For lovers of the outdoors, there are many countryside walks on hand, perfect for dog owners, joggers and ramblers alike. There is easy access to the A1 and trains provide a commute to London in just forty minutes.
For families with children of school age, Ickwell Pre-School and Northill Lower School are within walking distance, whilst Stratton Secondary School in Biggleswade is just three miles away. There is also an equestrian riding school in the village, and Shuttleworth Agricultural College and Old Warden Aerodrome are also very close by.

Accommodation
Ground Floor:
Entrance
A covered brick and timber porchway with quarry tile steps leading to the front door.
Entrance hall
An L-shaped room with engineered oak flooring and doors to the snug, the downstairs cloakroom and the utility cupboard houses the washing machine, tumble dryer and some very handy storage.
Downstairs Cloakroom
Fitted modern suite comprising w/c and wash hand basin with a window overlooking the front of the property.
Snug
A beautiful, characterful room with an exposed brickwork floor, brick fireplace, exposed oak beams and French doors overlooking the front of the property and a door leading to the Dining Room.
Dining Room
A double-aspect room with windows overlooking the front and side of the property provides lots of natural light. Exposed oak beams, oak flooring and a brick fireplace fitted with a wood-burning stove complete the room beautifully.
Sitting Room
Accessed via a step down from the entrance hall, this impressive room is flooded with natural light from the stunning oak framed windows and doors, which also provide access to, and views over the rear garden and the countryside beyond. From here, there is a door to the kitchen and a walkway to the inner lobby.
Kitchen
The kitchen is a galley style and fitted with a good range of eye and base levels, handmade oak cabinets and display units with a mix of black granite and oak worktops. Integrated appliances include a fridge, dishwasher, oil-fired Rayburn cooking range and a ceramic butler sink with mixer taps. An attractive exposed brickwork surrounds the extractor above the Rayburn, and the floor and splashbacks are tiled. A rear aspect window and glazed door to the garden provide natural light.
Inner Lobby
This is a lovely addition and links the Sitting Room and the Sun / Garden Room. The room is flooded with natural light with oak flooring and beautiful oak-framed windows to the property's front and rear.
Sun / Garden Room
This beautiful room, with its oak-framed windows and doors to the patio, offers fantastic views of the garden and the countryside beyond. Flooded with natural light, this beautiful space is perfect for a family to spend time together or simply relax and enjoy the view.
Bedroom One
Access via large, oak double doors from the garden room; this is a generous bedroom suite with windows overlooking the front of the property and French doors to the gravelled courtyard.
En-Suite Bathroom
A huge room fitted with a modern designer suite comprising a generous rectangular bathtub, a w/c, double shower cubicle with an Insignia steam shower incorporating LED lighting, music and several water jets, and a vanity unit with fitted sink, a mirror above and storage cupboards below.
First Floor:
Bedroom Two
Accessed via a staircase from the Sitting Room and occupying all of the first floor in the newer part of the house, bedroom two is a generous double with rear aspect window and velux overlooking the garden.
En-suite
A rear aspect room, fitted with a modern suite comprising a shower, sink, w/c and heated towel rail.
Bedroom Three
Accessed via staircase from the snug, bedroom three is a wonderfully quirky room in the eaves of the older part of the house. There are built-in wardrobes and a door on the landing, and a step over an exposed beam leads to the bedroom itself. The angled ceiling and exposed beams bring lots of character to this room, whilst windows overlooking the side and front of the property let in natural light.
Outside:
Rear Garden
Mainly laid to lawn with some mature trees and shrubs, this is a great size, south-facing rear garden with amazing views over the neighbouring horse sanctuary. Perfect for family life or keen gardeners alike, there is a large patio for entertaining and a large timber garden building split internally to make it half shed and half home office.
Front Garden
A large and attractive gravelled courtyard provides parking for numerous vehicles and is screened from the road by a picket fence and an electric five-bar gate. A double garage is also attached to the house, with double timber doors.
Get in touch with us
First Name*
Last Name*
Mobile Phone*
Your Email Address*
Are you looking to*
Please enter message here*
Please confirm that it is okay for us to contact you about this information as well as products and services. (You will always be given the right to unsubscribe at any point in the future)*



