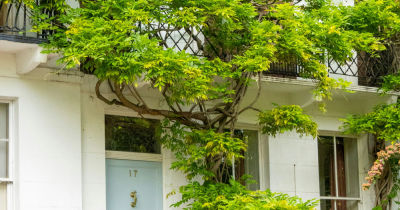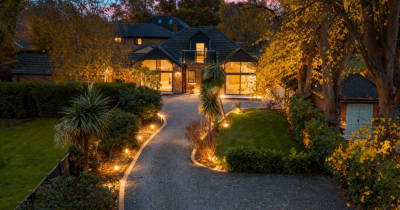Design Directory - The Limes
Sitting proudly within the beautiful private grounds, The Limes has an almost stately home appearance. From the attractive brickwork, impressive facade and grand arched portico on the exterior, the fabulous Victorian features are clear to see.

Sitting proudly within the beautiful private grounds, The Limes has an almost stately home appearance. Meander down the gravel driveway and through the automated iron gates, and this exceptional home comes into view.
From the attractive brickwork, impressive facade and grand arched portico on the exterior, the fabulous Victorian features are clear to see. As you enter the property, the breathtaking hallway and sweeping curved staircase draw the eye upwards to the roof lantern that fills the room with natural light.


Towering ceilings, impossibly large sash windows and ornate coving pay a loving homage to the Victorian period. Each room is filled with swathes of light that pour in from the windows.
The Limes, so named after the impressive trees along the property's boundary, was initially built circa 1860 as the Rectory to the neighbouring and historic St Peter's church but was divided into two properties in 1969. The Limes took most of the original living accommodation and boasts more than 3,000 square feet of floor space.
Offering a delightful blend of old-world charm and modern-day living, this house is a warm, comfortable and inviting home.
The superbly designed, hand-crafted kitchen has an excellent range of blue and stone-coloured cabinets, display units, shelving and larder cupboards with matching Dexton work surfaces. A central island with a breakfast bar is the perfect spot for a coffee in the morning as you catch up with friends or enjoy an aperitif as the household chef rustles up a mid-week meal. This kitchen is one that any budding chef would be proud of, with 2 stainless steel sinks, an oil-fired Aga and electric oven, a large induction hob, two fridges, a freezer, a dishwasher, and an inset TV. What more could you need?

The elegant dining room is perfect for playing host to your guests, complete with ornate coving, picture rails and a beautiful fireplace. Whether an informal gathering of friends or the all-important Christmas dinner feast for the family, this dining room is spectacular.

Almost identical in size to the dining room is the Drawing room. With the same incredible Victorian features and impossibly high ceilings and sash windows, this is a great room to sit and relax in front of the wood-burning stove and watch tv. That is, of course, if you can avert your gaze for long enough from the fantastic view of the garden and countryside beyond.
The delightful study is bright and airy, with a floor-to-ceiling sash window that can be opened up to step directly out onto the patio. A lovely place to work, although we can't promise that you'll not be distracted by the views.
As we ascend the sweeping staircase and arrive at the landing filled with light from the roof lantern.

The master bedroom is a very generous, light and airy suite with a large sash bay window affording spectacular views in three directions over the gardens and countryside beyond. All along one wall, there is floor to ceiling built-in storage units comprising wardrobes with cupboards above and an arch-shaped door which gives access to the en-suite bathroom. The bathroom is a well-proportioned room with a modern fitted suite in white.
Bedroom two is almost identical in size and shape to the master. Another beautiful room with the added benefit of its own private door into the family bathroom, enabling it to become an en=suite whenever the need arises. There are potentially 3 further bedrooms, although one has latterly been used as a hobby room.
A large tarmac drive provides parking for numerous vehicles and an electric car charging point. There is a double garage, a large utility room and a storage shed.
Accessed from either the garage or the garden is a beautiful garden room. With a tiled floor and wall-mounted gas heaters, this room is versatile and suitable for almost any use. Finished beautifully with wall-to-wall windows and French doors leading to a glass-covered, paved terrace, this is ideal for entertaining and alfresco dining or just enjoying a peaceful G&T on a long summer evening. (NB There is current planning permission to remodel this part of the property to enhance the living accommodation still further)
The formal garden is a beautifully kept and expansive lawn, edged with mature flower and shrub borders and beds and interspersed with some eye-catching specimen trees. A choice of paved patios allows you to choose sun or shade. This is a stunning garden and has hosted wedding parties and summer fetes here over the years.
Through the ornate ironwork gates, as if entering a secret garden, is the less formal garden that runs all the way to the church at the bottom. As with the formal garden, there is a plethora of mature plants, shrubs, wildflowers, fruit trees and some lovely specimen trees. There is a wildlife pond and a maze of pathways that wind their way playfully around this peaceful and enchanting space. Being very wildlife friendly, several creatures such as deer, badgers, rabbits and squirrels can be seen here regularly. This truly is a gardener's heaven and, from a child's point of view, just a fantastic place to grow up.
Offord D'Arcy is a charming village with a highly regarded pub, a local shop, a riding school and a livery stable. Buckden village is just a short distance away and offers additional amenities, including shops, eateries, and a boating marina. St. Neots town is less than five miles away, and Cambridge is just 20 miles away, each offering a commute to London of approximately forty-five minutes.
Offord Primary School is within easy walking distance of The Limes for families of school-age children. Longsands Academy in St. Neots and Hinchingbrooke School in Huntingdon are just five miles away for older children. There is also a bus service from the village to the renowned and highly regarded Kimbolton School.
For more information about this fine example of Victorian architecture, click here.
Get in touch with us
First Name*
Last Name*
Mobile Phone*
Your Email Address*
Are you looking to*
Please enter message here*
Please confirm that it is okay for us to contact you about this information as well as products and services. (You will always be given the right to unsubscribe at any point in the future)*



