Five homes with annexes
In today’s property market, versatility and space are more valuable than ever. Whether you’re looking to accommodate extended family, create a home office, or generate rental income, homes with annexes offer a unique solution that combines privacy with convenience.

We are excited to showcase five exceptional properties featuring beautifully designed annexes-each offering flexible living options to suit a variety of lifestyles. Explore these homes and imagine the possibilities that come with having your own private, self-contained space just steps away from your main residence.
Cossington, Leicestershire
Positioned in a semi-rural location just outside the highly sought-after Soar Valley village of Cossington, Reservoir House is an exceptional six-bedroom detached family home offering over 4,600 sq ft of versatile living space.
Complemented by a modern two-storey outbuilding with additional accommodation, extensive formal gardens, and a stock-proof paddock of approximately 4.6 acres, the property totals just over 5.5 acres. The impressive two-storey annexe, accessible via its own entrance as well as the main entrance hall of the home, offers exceptional multi-generational living potential. It includes two reception rooms on the ground floor, one with a log-burning stove and a large en suite bedroom upstairs which then connects to the first floor of the home. The potential here is limitless.
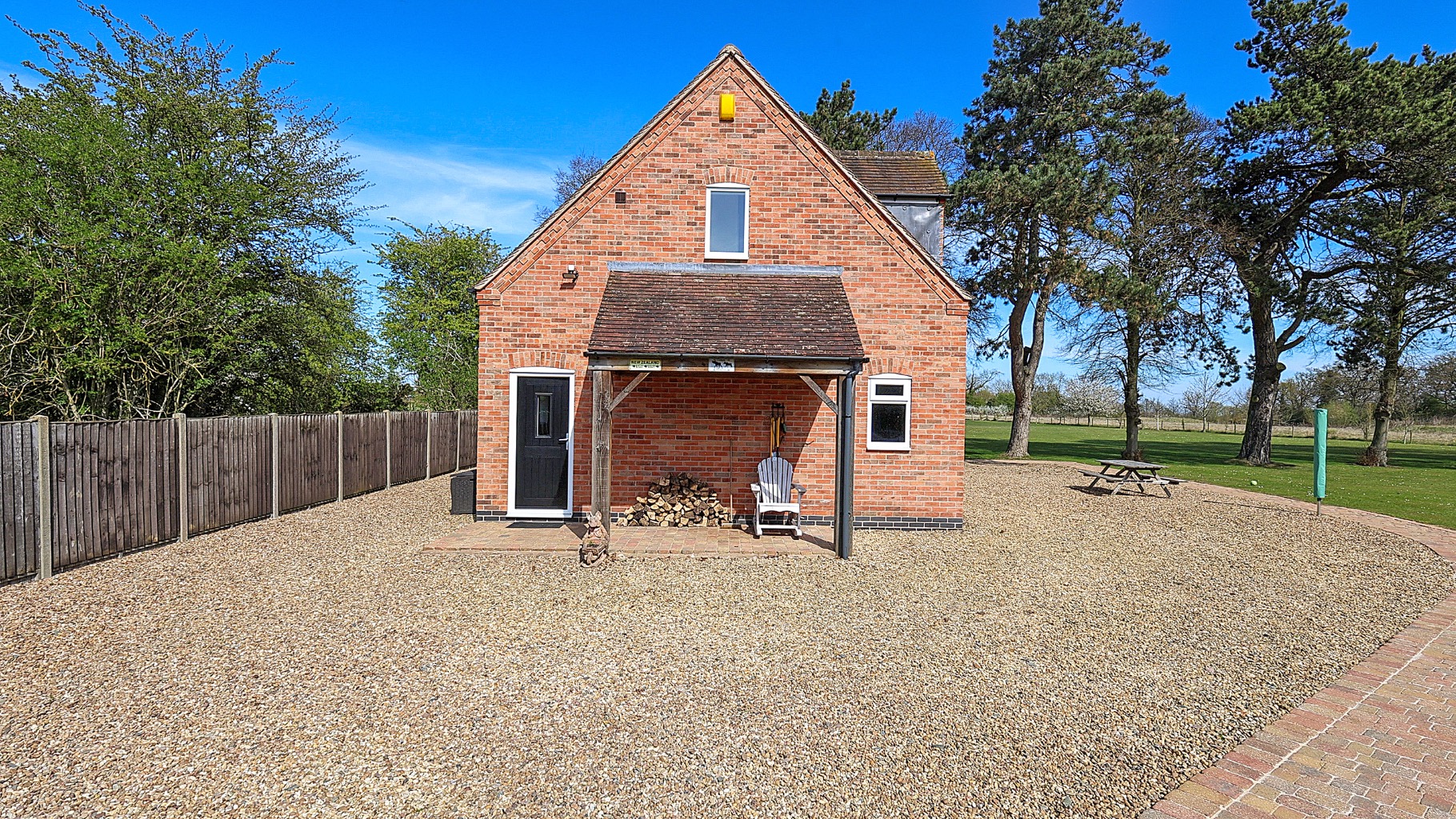
For more information about this home, please click here.
Gulval, Cornwall
Golden Meadow is nestled on a prime location, offering breathtaking views over the Bay and towards St Michaels Mount. This property is highly adaptable, making it an ideal choice for a family home, a home with income potential, or a residence for multi-generational living. The setting is equally appealing, located in the picturesque village of Gulval while being conveniently close to Penzance and the A30. It truly embodies the best of both worlds. Golden Meadow represents more than just a property; it is a chance to acquire an extraordinary lifestyle.
From the family room of the main house, a door leads you into an inner hallway, which is the start of the three bedroom cottage/additional accommodation. You’ll find a cloakroom and a staircase ascending to a large double bedroom with an ensuite. The ground floor of this area boasts a generous living room and an open-plan kitchen. Another staircase provides access to two double bedrooms, each with its own ensuite facilities. These rooms also provide a balcony from which you can enjoy the breathtaking views.
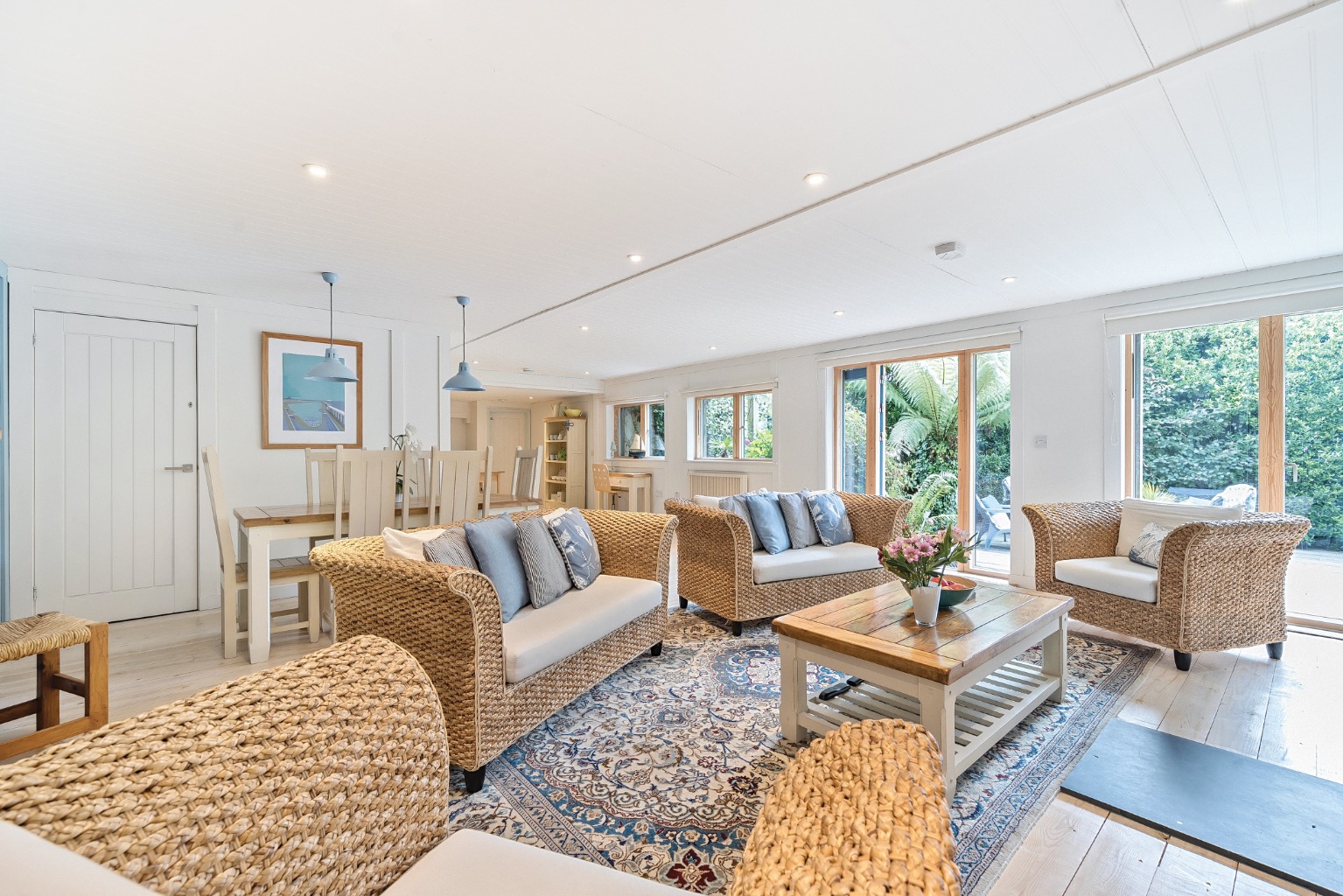
For more information about this home, please click here.
King’s Sutton, West Northamptonshire
Located in the picturesque and highly regarded village of King’s Sutton, is this beautiful 5-bedroom character home dating back to the 18th-Century which was originally three cottages, and was once owned by the church. This home has been extended throughout the years and has recently had a lovely kitchen and orangery extension which has transformed this property into a wonderful family home with over 4500 ft.² of flexible living accommodation.
The self-contained annexe creates the perfect space for guests, extended family, or even as a potential rental opportunity. The kitchen in the annexe benefits from an integrated fridge/freezer and dishwasher. This home has fantastic entertaining facilities including an indoor heated pool, sauna and outdoor kitchen.
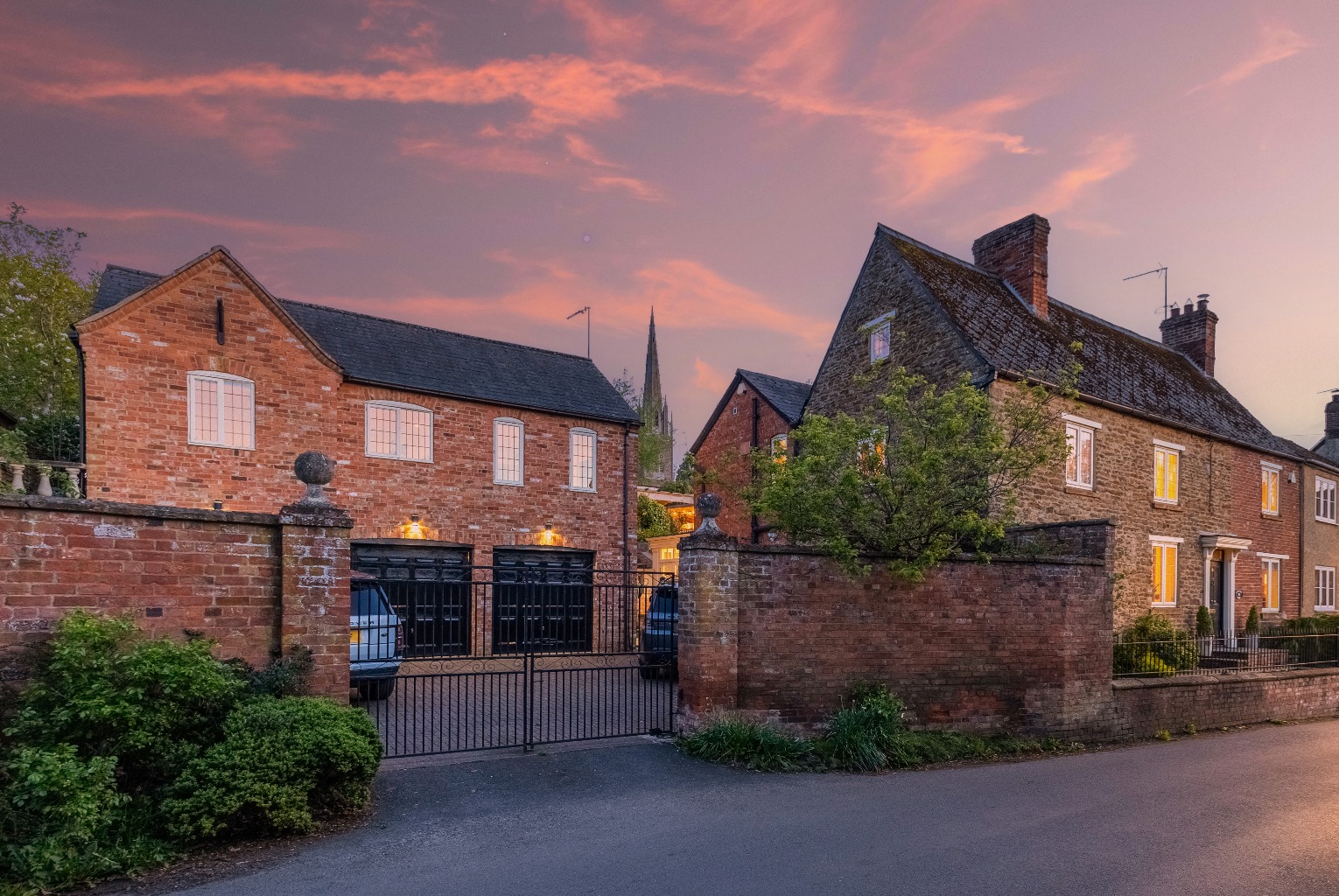
For more information about this home, please click here.
Queniborough, Leicestershire
This picturesque Grade II listed, five-bedroom detached thatch cottage, set in 0.46 acres of grounds, lies at the heart of Queniborough village. Retaining the charm and character of its 1620 origins, this cottage offers a wealth of craftsmanship and period features throughout. The property has been substantially double glazed and centrally heated.
The accommodation includes a welcoming entrance hallway, sitting room, lounge, dining room, cloakroom, WC, and a dining kitchen. The rear annex offers additional living space with a garden room/sitting room/bedroom, kitchenette, and shower room. On the first floor, there are four double bedrooms, including a master with en-suite bathroom, plus a family bathroom with a roll-edge hip bath and separate shower.
Externally, the property is set back from the road, with a cobbled driveway leading to a double tandem garage. The gardens are a particularly fine feature of the property, offering expansive lawns, flagstone patios, perennial borders, hedgerows, and a solar-panel-heated outdoor swimming pool.
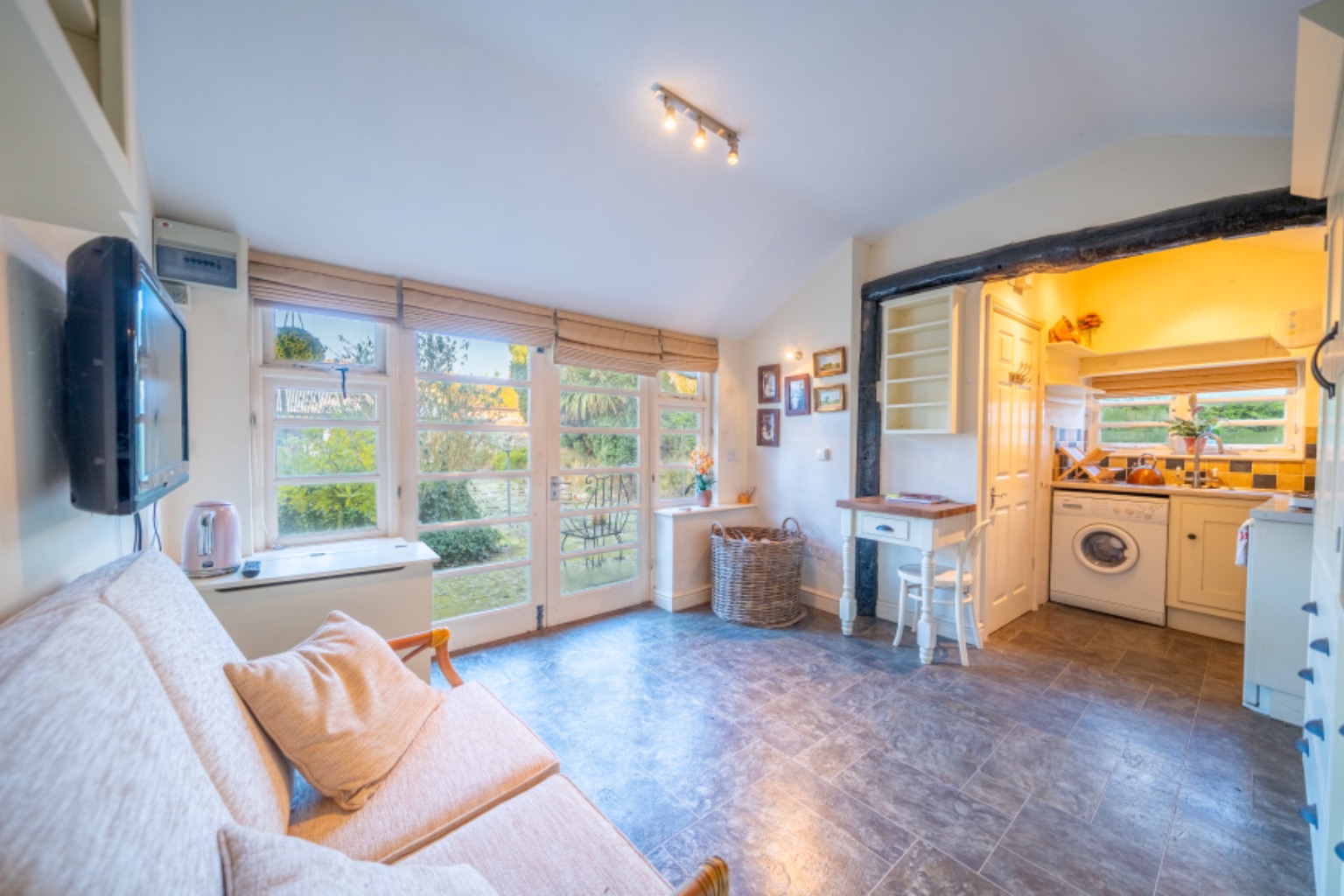
For more information about this home, please click here.
Timberland, Lincolnshire
A wonderful five-bedroom period residence with two-bedroom ancillary accommodation, ideal for multi-generational living, has been restored and infused with spacious accommodation and period charm. The south-facing walled garden and pergola-covered sun terrace are ideal spaces for relaxing or entertaining with family and friends. The property is further complemented by a spacious outbuilding that provides a garage, carport and storage.
The two-bedroom ancillary accommodation is an ideal addition, comprising of a kitchen, sitting area, two bedrooms, and a shower room. The area is ideal for multi-generational living or can be incorporated within the main residence. It should be noted that both the guest suite and the ancillary accommodation were previously rented out by the former owners, providing a substantial additional income.
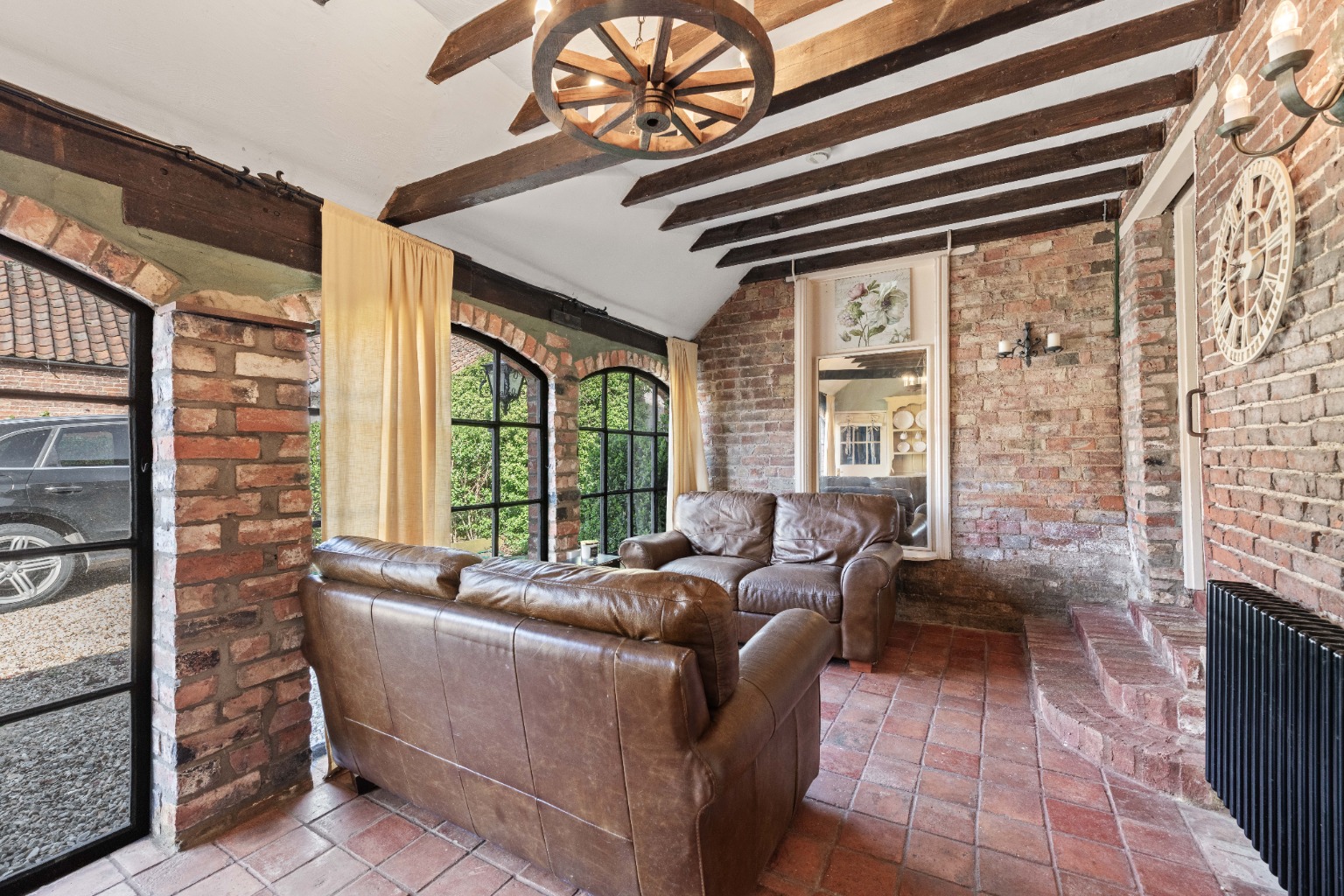
For more information about this home, please click here.
If you are interested in viewing any of these truly versatile homes, please do get in contact with the team at By Design today!
Get in touch with us
First Name*
Last Name*
Mobile Phone*
Your Email Address*
Are you looking to*
Please enter message here*
Please confirm that it is okay for us to contact you about this information as well as products and services. (You will always be given the right to unsubscribe at any point in the future)*



