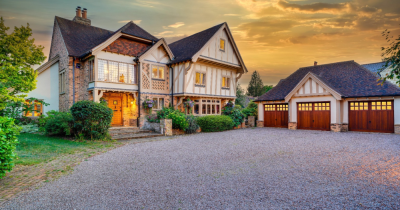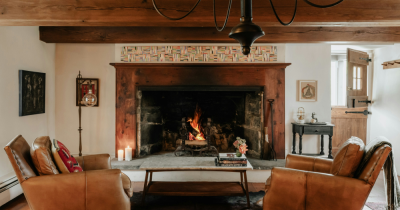Seller’s Story: Inside Bradley House
At By Design, we love to share the stories behind the homes we represent. In this feature, we take a closer look at Bradley House, a Georgian gem located in Ash Thomas, Tiverton.
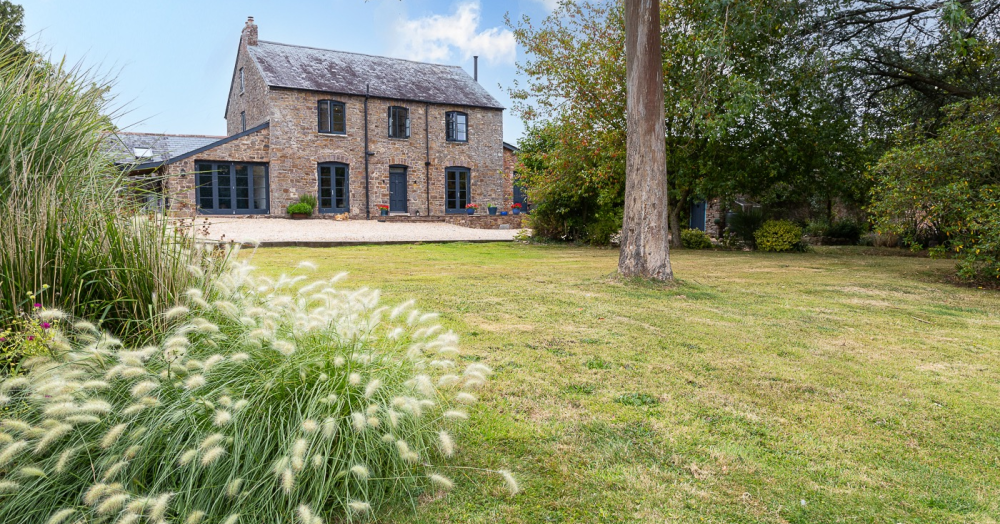
We are delighted to be able to bring you a real insight from the seller of this beautiful family home, set in the heart of Devon. From its elegant period features to the thoughtful renovations that make it perfect for modern family life, we hope to give you a glimpse inside this characterful home.
Seller’s Story
“When I first bought Bradley House, I knew it had incredible potential and over the years I’ve loved transforming it into the home it is today. Every improvement has been made with family living and entertaining in mind, creating spaces that are both welcoming and practical.
For me, it has been the perfect Blundell’s home. The location makes school life wonderfully straightforward, and the house has been at the heart of so many memories, from book clubs and women’s wellness evenings to lively teenage parties and last-minute dashes to the station. Friends regularly used it as a base, leaving cars here before heading to London or on to events, knowing how easy it is to connect by train or taxi.
It has truly been a great pad for that full and connected lifestyle balancing family, school, social life, and easy links to London when needed. Now, as I prepare to head back ‘home’ to Australia, it feels like the right time to pass Bradley House on to a new family who can enjoy it as much as I have.”
A home of character and comfort
Step through the front door and into a generous reception hall where striking tiled flooring and high ceilings set the tone for the rest of the house. From here, the layout flows with ease between formal and informal spaces, creating a home that works as well for quiet family life as it does for entertaining.
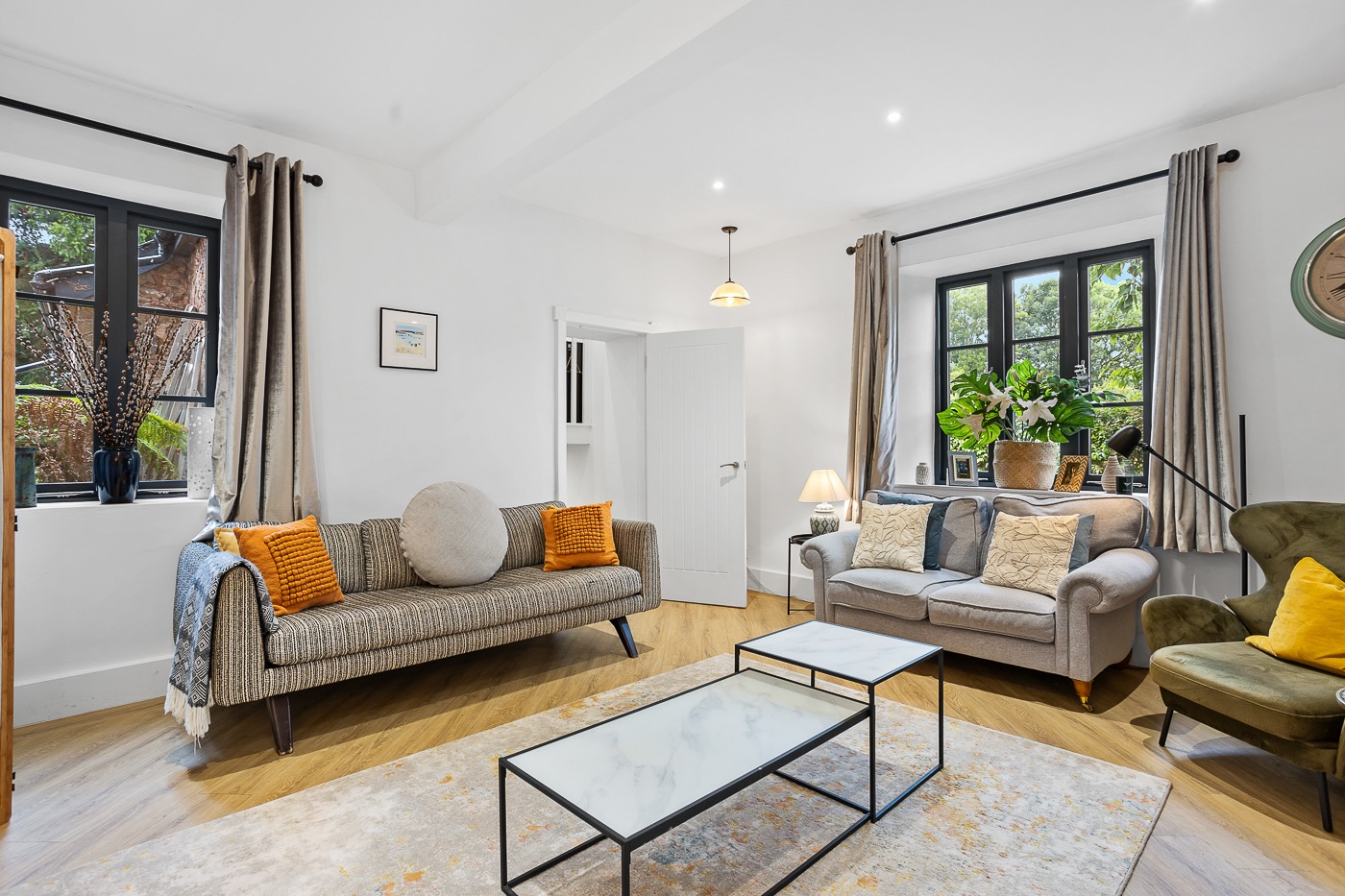
To one side, the snug is a warm and inviting retreat, with a wood-burning stove set into a character stone and brick fireplace and patio doors opening to the garden. The adjoining garden room, currently used as a gym, is flooded with natural light and would make an inspiring home office or studio. Across the hall, the sitting room offers space for relaxed gatherings and leads through to the converted studio above the garage, perfect for creative work, hobbies, or even additional guest accommodation.
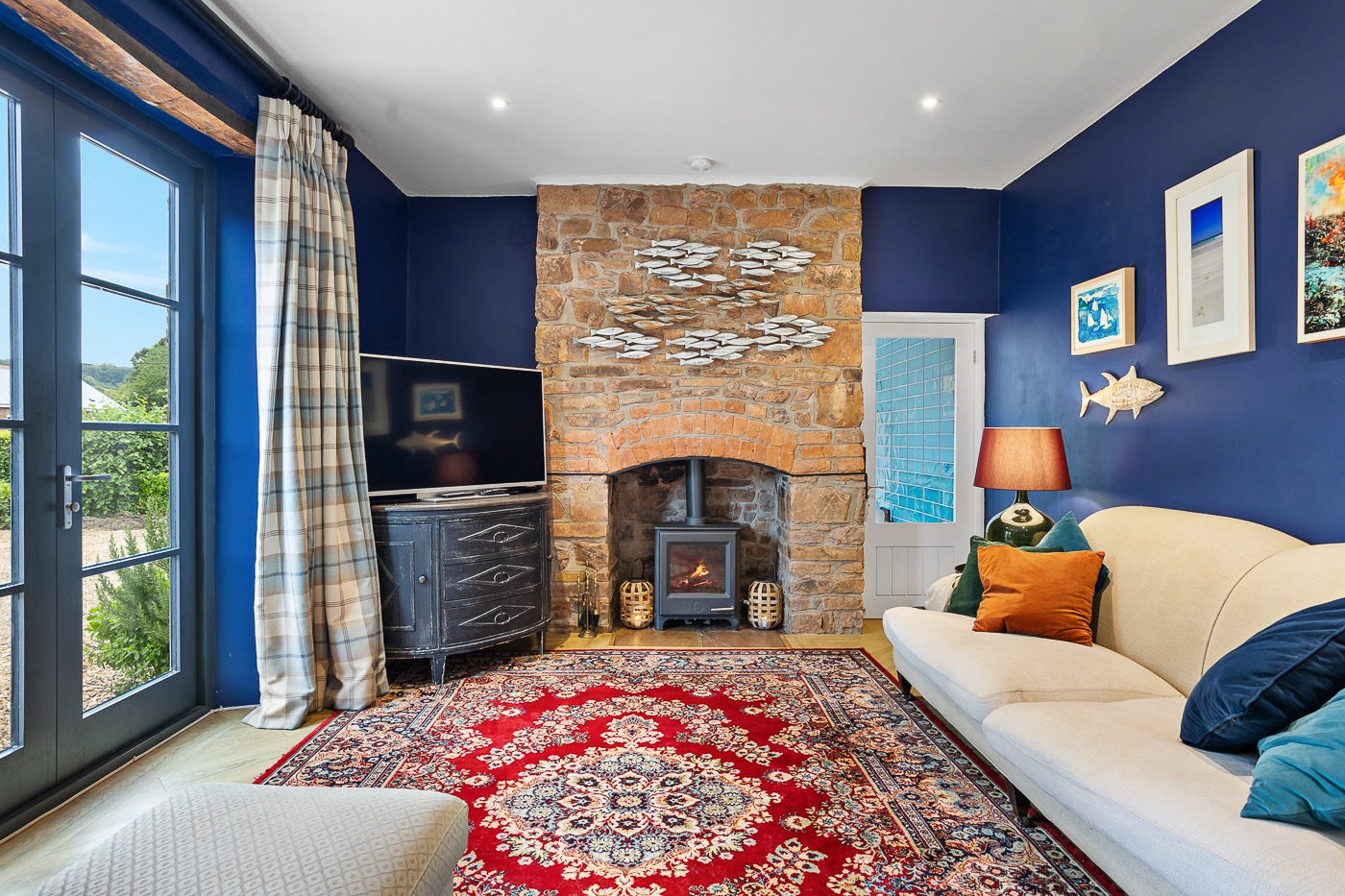
Every detail has been thoughtfully considered, making Bradley House as practical as it is beautiful.
The heart of the home
The heart of the home is the superb open-plan kitchen and dining room. Shaker-style cabinetry is paired with timber worktops and a central island that doubles as a breakfast bar. A two-oven electric AGA sits proudly within the original range fireplace, flanked by built-in appliances and generous storage. The dining area has ample space for a large table and enjoys herringbone flooring, a wood-burning stove, and French doors opening onto the terrace for seamless indoor outdoor living.
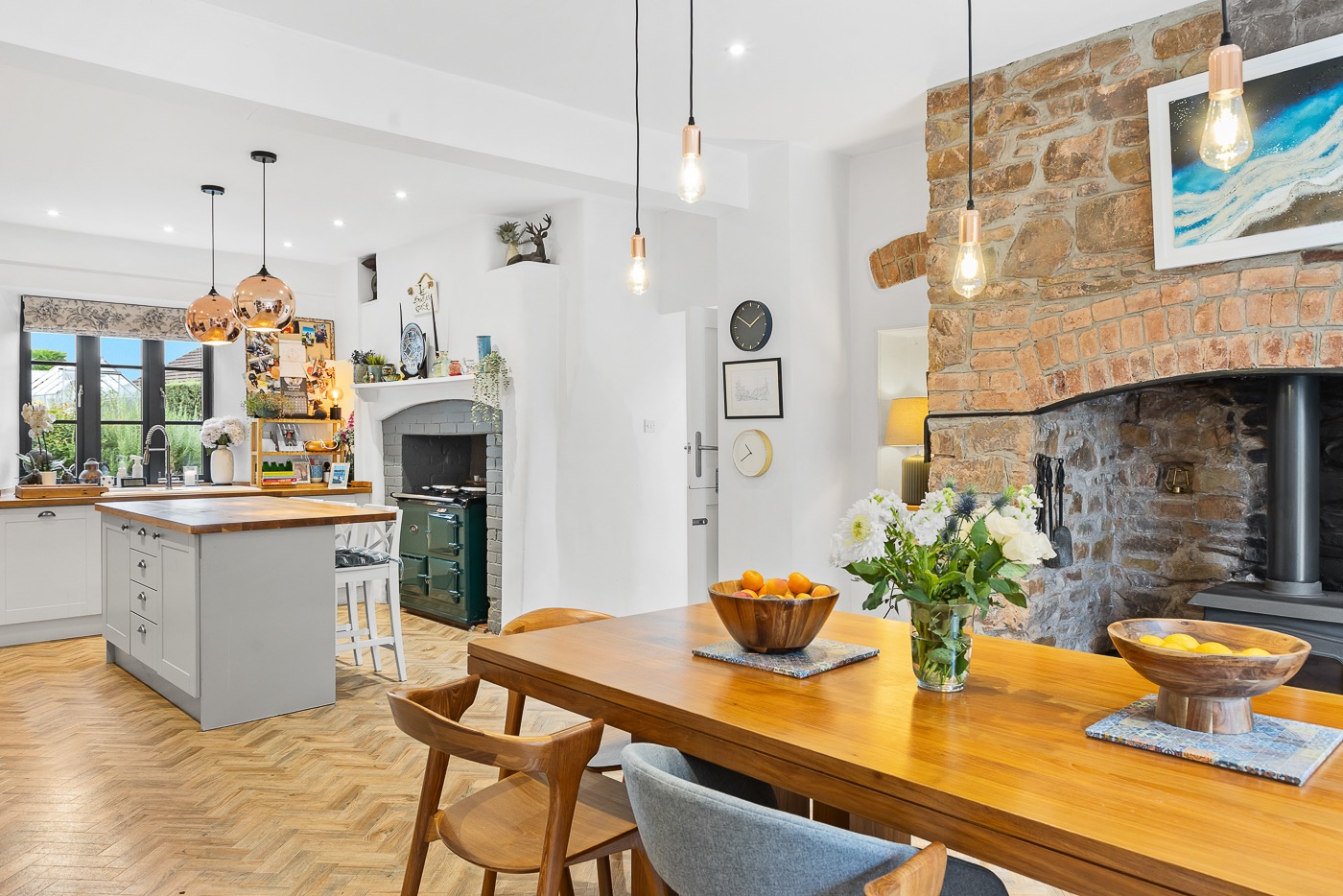
Practicality is well catered for with a large boot/utility room offering bespoke storage, space for laundry appliances, and a walk-in pantry. There’s also a ground floor shower room and direct access to the front garden, ideal for muddy boots or pets after countryside walks.
Bedrooms made for retreat
On the first floor, the principal bedroom is a serene and spacious retreat, complete with its own dressing room and an en suite shower room. Two further double bedrooms on this level share a beautifully finished family bathroom with a freestanding bath, walk-in shower, and double vanity. The top floor offers two further double bedrooms, one currently arranged as a games and media room. This upper level is perfect for teenagers, guests, or as a dedicated work from home zone, offering both privacy and flexibility.
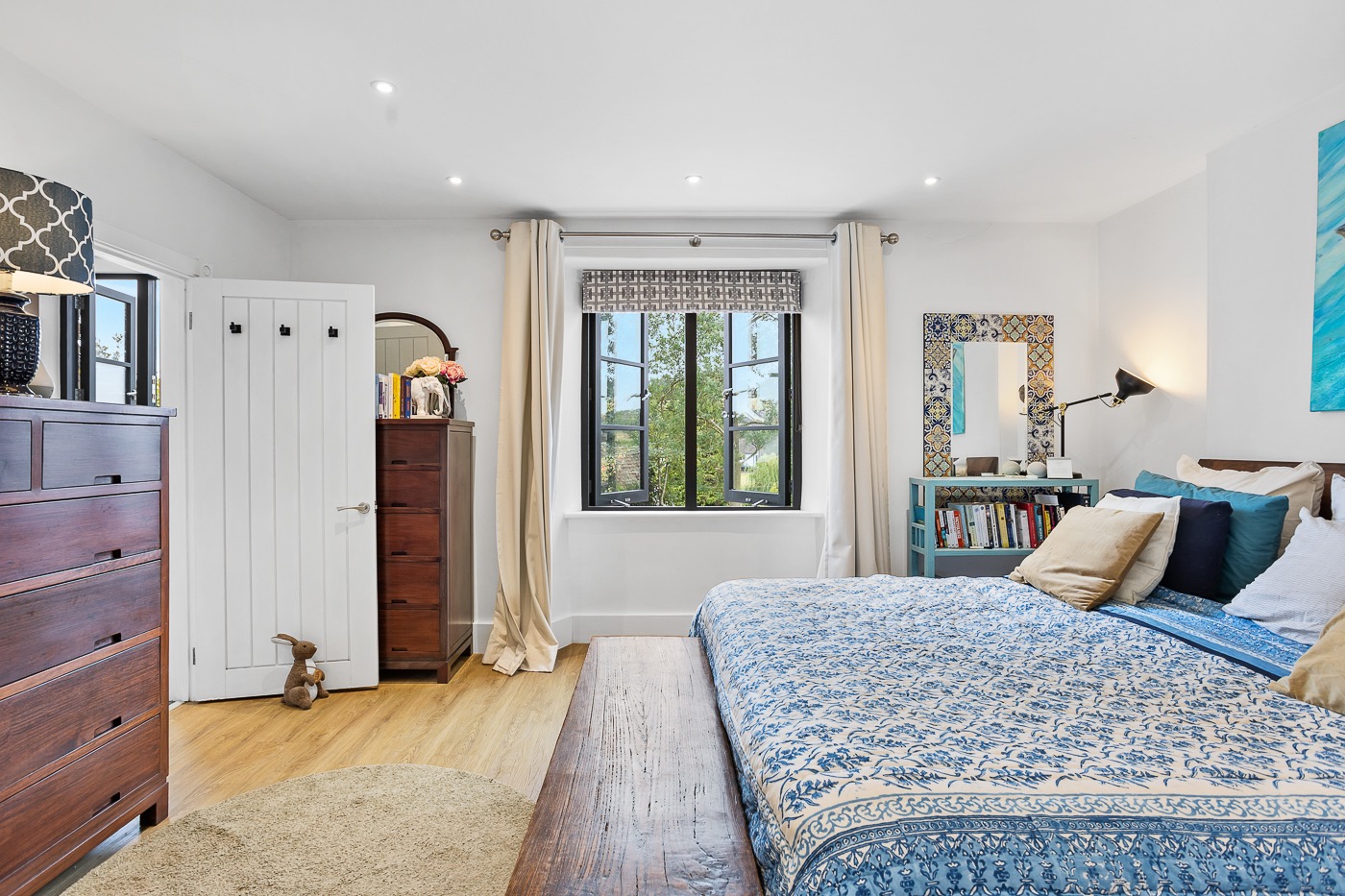
Gardens, grounds & beyond
Set in just under half an acre, the gardens have been landscaped to provide both privacy and beauty. From the wide terrace for outdoor dining, to rolling lawns and mature hedging, the outdoor spaces invite relaxation. The coach house adds a further dimension—currently a double garage with studio above, it offers scope for hobbies, creative pursuits or ancillary accommodation.
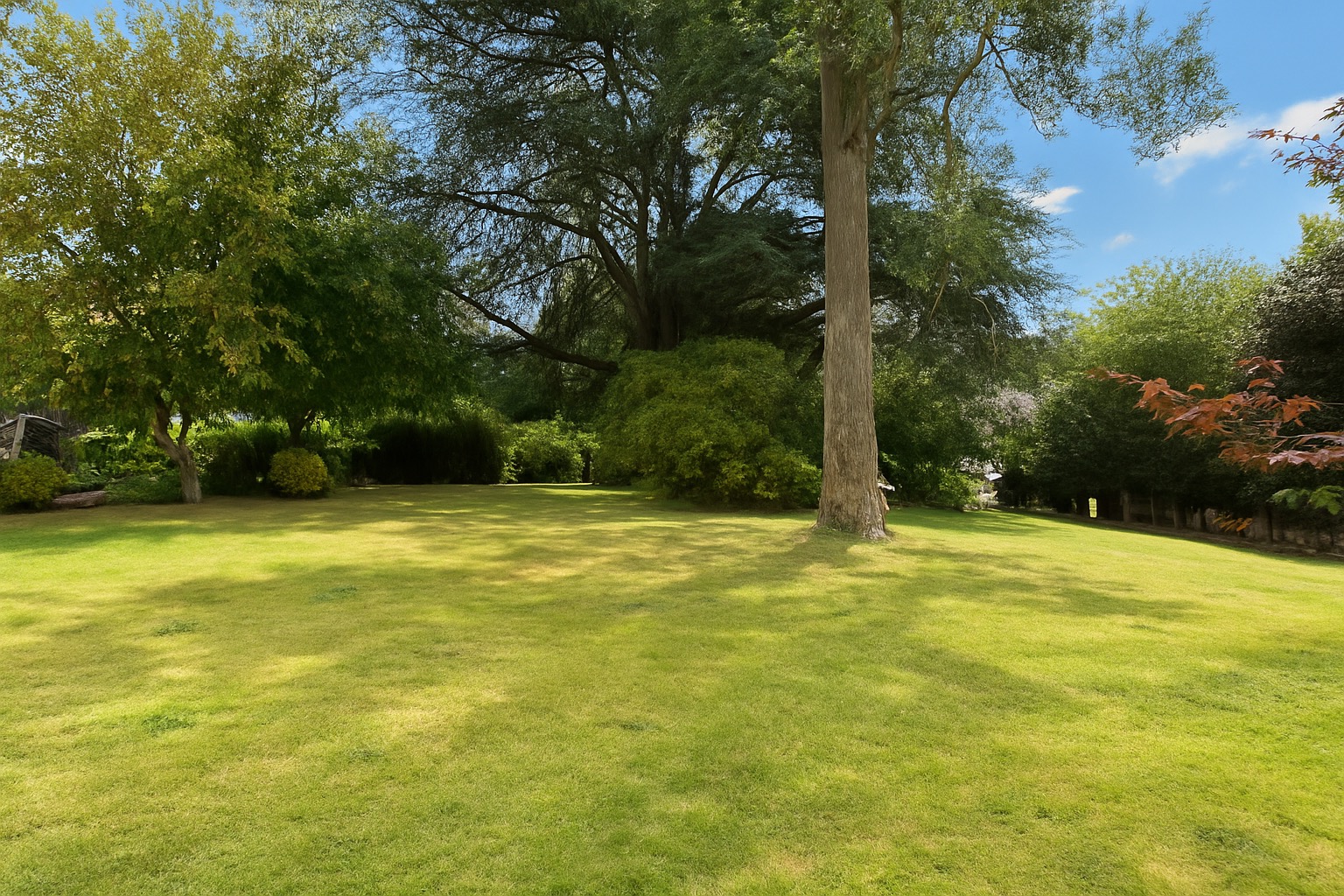
Ash Thomas itself is a delight—peaceful and rural, yet remarkably well connected. Tiverton, Blundell’s School and the M5 are all close at hand, while London Paddington can be reached in under two hours from Tiverton Parkway.
Bradley House is much more than a property—it is a home that balances elegance with practicality, tradition with comfort, and peace with accessibility. It is ready to welcome its next chapter and the new family who will make memories within its walls.
If you would like to arrange a viewing of this stunning Georgian family home, please do get in contact today and our team would be delighted to show you around.
Get in touch with us
First Name*
Last Name*
Mobile Phone*
Your Email Address*
Are you looking to*
Please enter message here*
Please confirm that it is okay for us to contact you about this information as well as products and services. (You will always be given the right to unsubscribe at any point in the future)*

