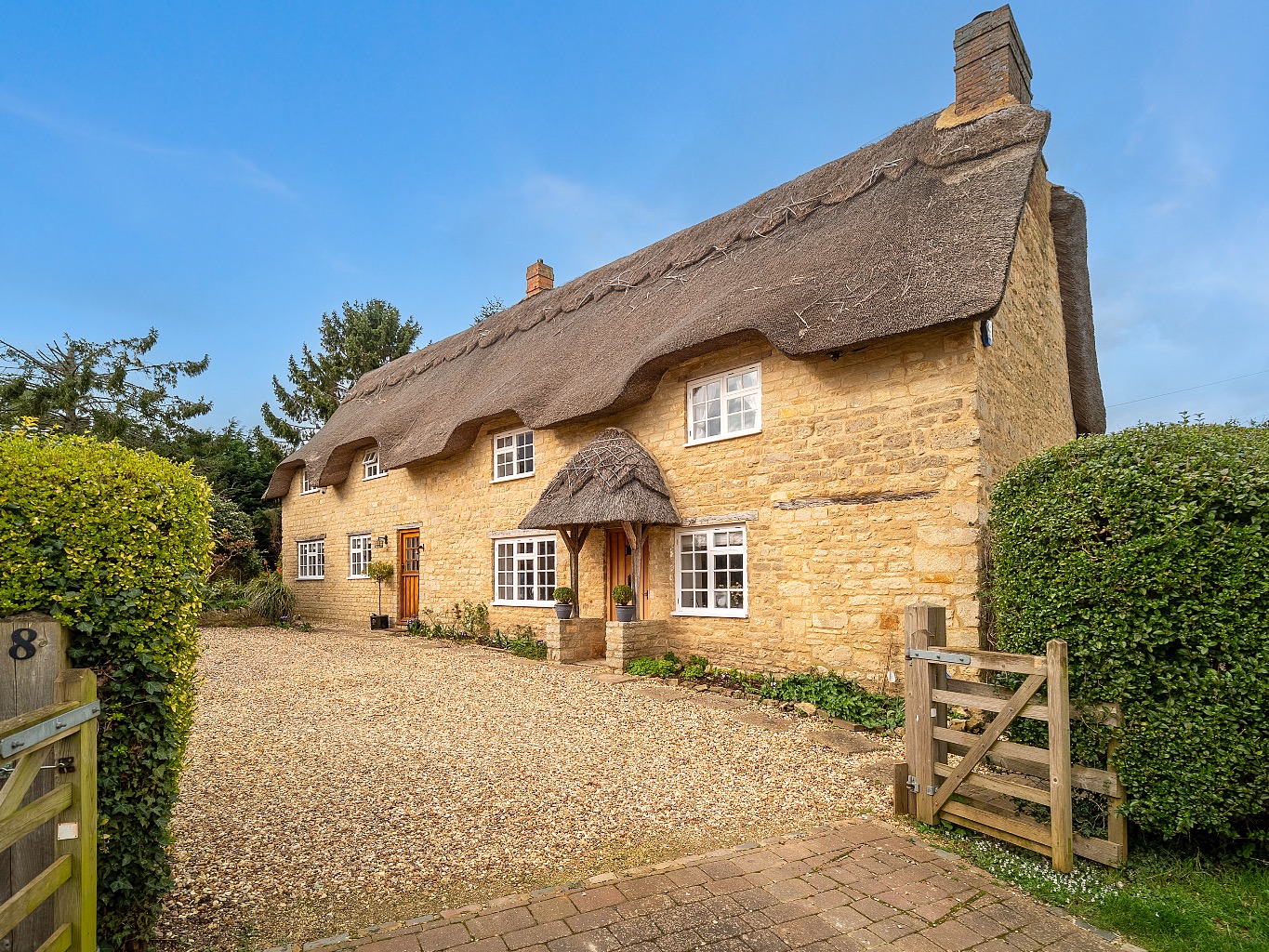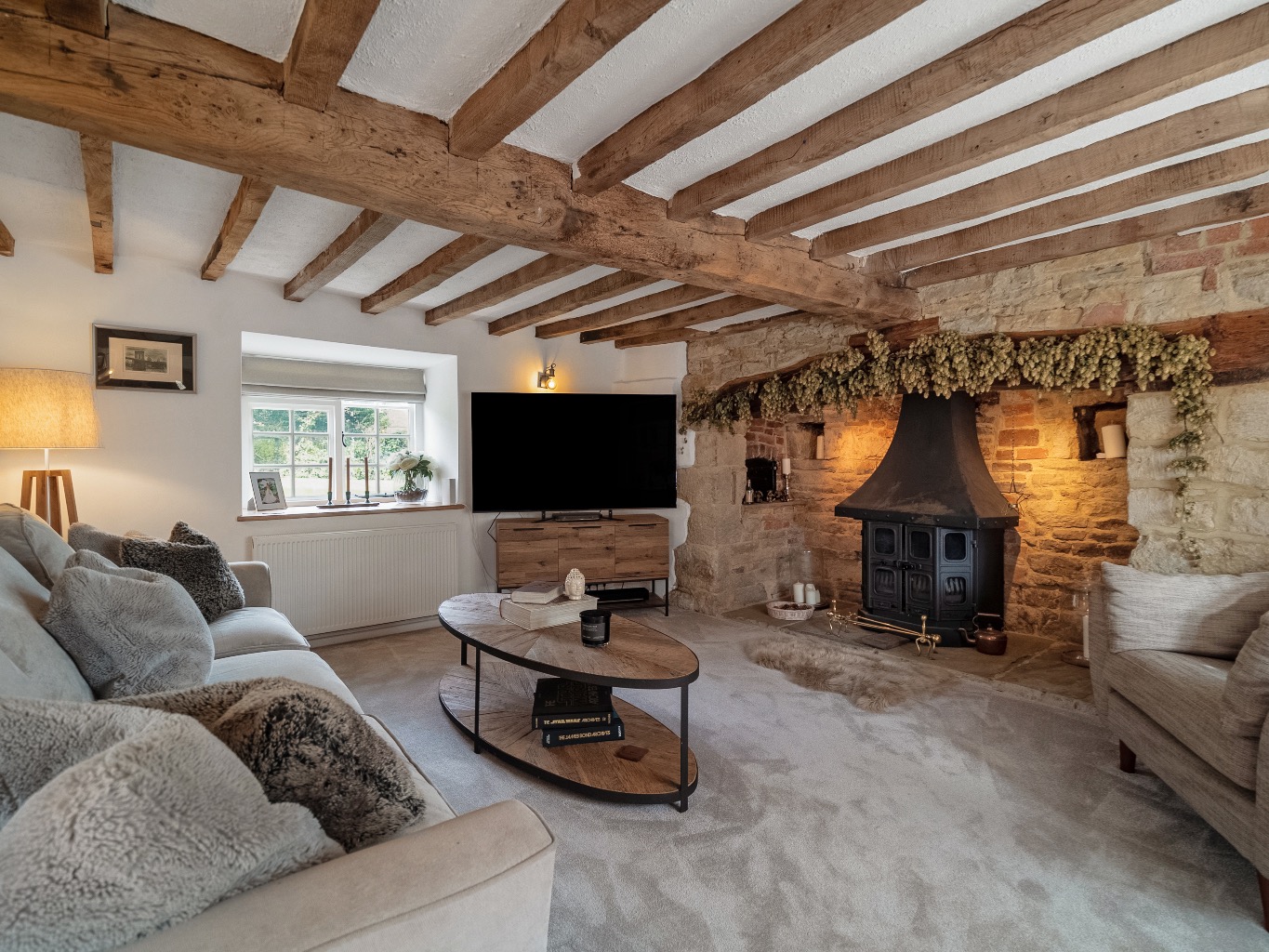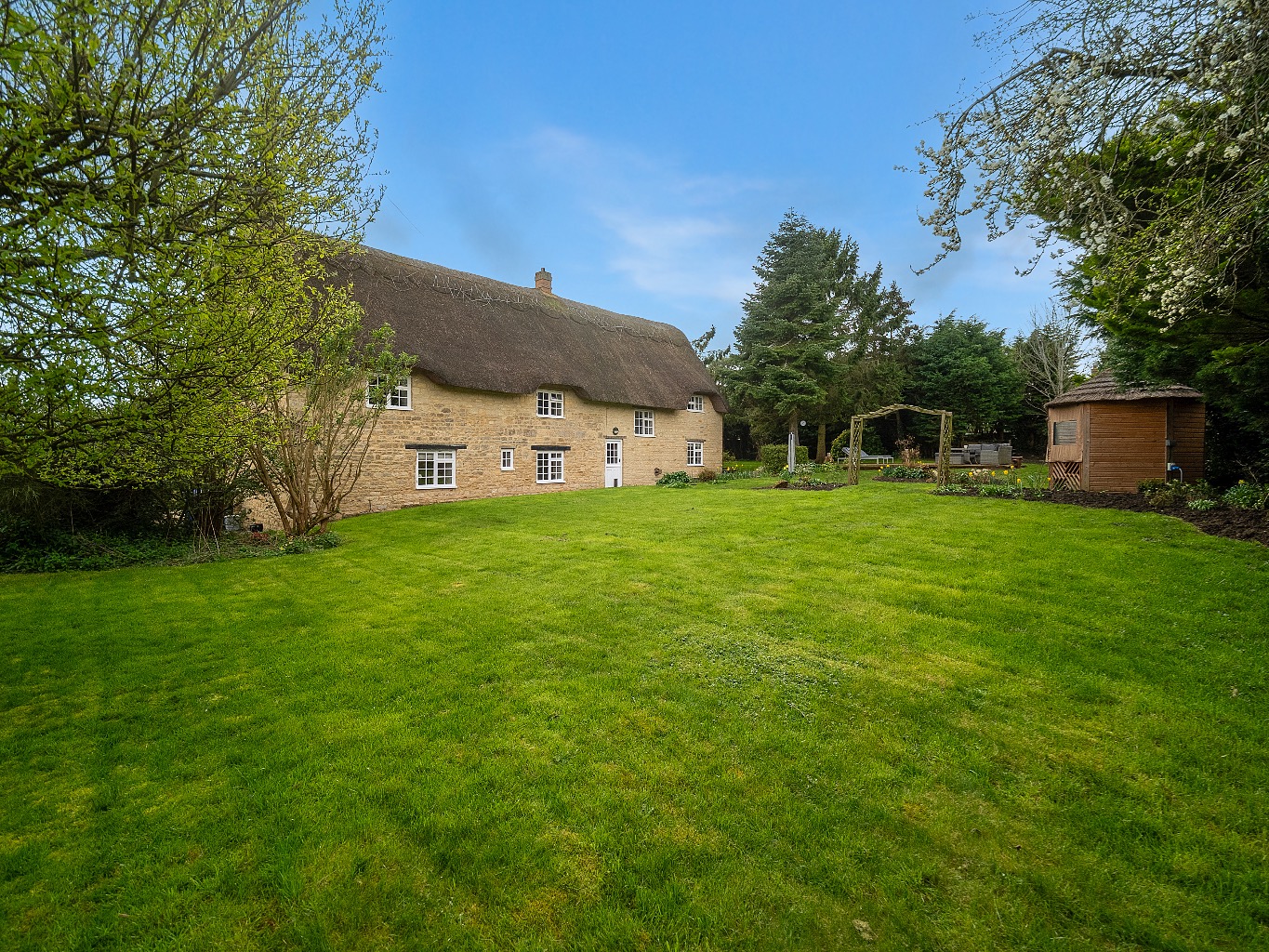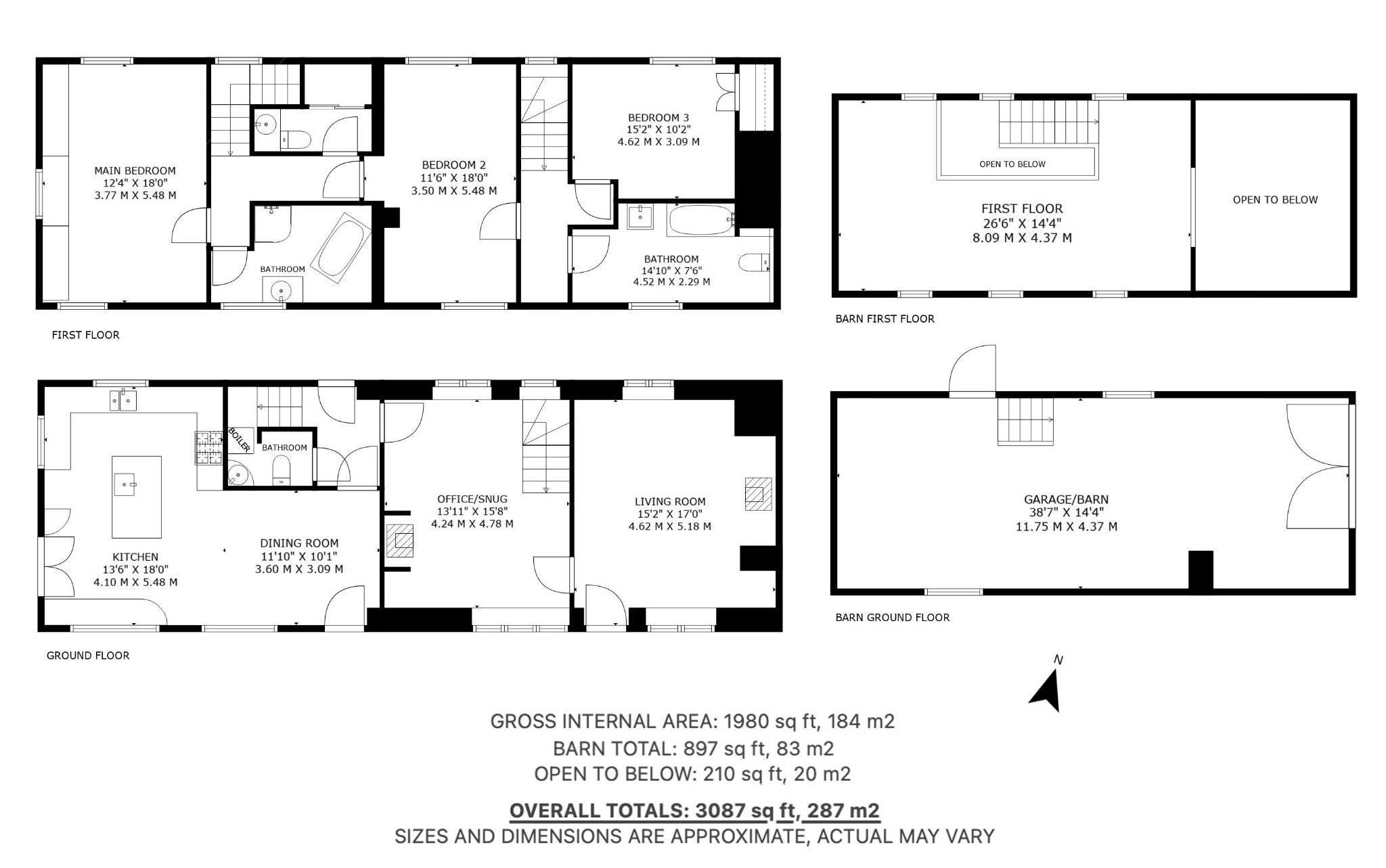


Stunning 17th-Century Cottage with Barn Conversion Potential and Expansive Gardens in Towcester
Briary Cottage, Lumber Lane, Paulerspury, Towcester, NN12
Offers Over
£850,000
BEDROOM
3
BATHROOM
2
RECEPTION
3
CALL NOW
01604 969181Detached 17th-century, grade 2 listed cottage + annexe potential
Planning permission granted for conversion of the large detached barn plus construction of a three-bedroom house in the orchard. Land is free from overage/uplift clauses
Full of character and original features 3 double bedrooms + 2 bathrooms
3 double bedrooms + 2 bathrooms
Beautiful kitchen/diner with Aga Range Cooker
Cozy sitting room with original inglenook fireplace and bread oven
Circa 0.5 acre plot with wonderful wrap-around gardens
Gated driveway parking
No onward chain - Contact Marie, your LOCAL agent to arrange your viewing!
Tenure: Freehold - EPC: Exempt - Council Tax Band: F
Property Info
Map
Floor Plan
Media
Description
Introducing Briary Cottage – a truly enchanting Grade II Listed home nestled in the picturesque village of Paulerspury. With 17th-century origins, this delightful property exudes historic charm while offering an idyllic countryside retreat. Featuring three double bedrooms, two bathrooms, and three inviting reception areas, it balances character and practicality, providing generous space for modern living. The property also carries planning consent to convert the detached barn and build a separate dwelling in the orchard – details below.
Step inside the beautiful kitchen/diner, where traditional character meets modern convenience. The well-appointed kitchen boasts sleek granite worktops, an Aga Range Cooker, a wine fridge, dishwasher, two sinks, space for an American-style fridge/freezer and plumbing for both a washing machine and tumble dryer – all complemented by excellent storage. The dining area, flooded with natural light, creates a warm and welcoming setting for family meals and entertaining.
Adjacent is a versatile office/snug with a feature gas fire, ideal for work or relaxation. The cosy sitting room is a true highlight, showcasing a captivating inglenook fireplace (with gas fire) and an original bread oven – the perfect spot to unwind on chilly evenings. A spacious cloakroom, housing the boiler (installed in 2017), completes the ground floor.
Upstairs, three generously proportioned double bedrooms and two bathrooms await. Each room has been thoughtfully designed to offer comfort and tranquility, with craftsmanship that honours the property’s historic significance while ensuring modern functionality.
Set within approximately half an acre, Briary Cottage enjoys private wrap-around gardens. Manicured lawns, colourful borders, a charming orchard and several patio areas provide an idyllic backdrop for outdoor living – from quiet mornings to lively summer soirées. The grounds also include a gated driveway with secure parking.
The property’s true jewel, however, lies in its development potential. Planning permission is in place to convert the large detached barn, offering exciting scope for an annexe, studio, office, or additional living space. Permission also exists to build a separate three-bedroom detached home in the orchard – making this a superb investment opportunity or an ideal solution for multi-generational living. With no overage/uplift clause on the land, the full potential can be realised without restriction.
The barn currently has consent to be converted into a one-bedroom annexe with office space. Originally, permission was granted to convert and extend it into a three-bedroom home, which remains an option. This flexibility could provide excellent rental potential, particularly given Silverstone is less than five miles away. Both the barn conversion and the construction of the detached three-bedroom dwelling in the orchard formed part of a wider planning application that has already been implemented, meaning the permissions remain valid indefinitely.
Original planning from 2011 - S/2010/1556/FUL
Updated planning which is currently in place, approved in 2023 - WNS/2021/2154/FUL
Location
Conveniently close to the market town of Towcester, Paulerspury offers a sought-after village lifestyle with a welcoming pub, a primary school with pre-school, a village hall, recreation ground with play equipment, doctor’s surgery and church. Everyday essentials are catered for with a petrol station and Budgens mini-supermarket at the A5 junction.
Nearby leisure options include Whittlebury Hall with its championship golf course, spa, hotel and award-winning restaurant. The area also offers sailing at Caldecott Lake, watersports at Willen Lake, indoor skiing at Milton Keynes’ Snowzone, and of course, world-famous motor racing at Silverstone.
For commuters, access to Oxford, Milton Keynes, and Northampton is straightforward, while London Euston can be reached from Milton Keynes station in around 35 minutes.
Extra Information
- Thatch roof replaced in 2011 with Water Reed (Norfolk Reed)
- Windows installed around the same time – Low-E Glass for improved energy efficiency
- Broadband: High speed fibre broadband available in the area. Gigaclear is available with speeds up to 900Mbps. We advise you speak with your provider.
- Mobile signal: 4G available, we advise you speak with your provider.
- Mains gas, electricity, water and drainage
- Local Council: West Northamptonshire Council
- Council Tax Band: F
Don’t miss the opportunity to own a piece of history and create your dream home at Briary Cottage. Contact Marie, your LOCAL agent today to arrange a viewing and experience first-hand the charm, character, and exciting potential this remarkable property has to offer.
Disclaimer
Money Laundering Regulations: Intending purchasers will be asked to produce identification documentation and proof of funds at a later stage and we would ask for your co-operation in order that there will be no delay in agreeing the sale.
All measurements are approximate and whilst every attempt has been made to ensure accuracy, they must not be relied on.
Services: Please note we have not tested the services or any of the equipment or appliances in this property, therefore no guarantee can be given that they are in working order and it's in the buyers interests to check the working condition of any appliances.
Internal photographs are produced for general information and it must not be inferred that any item shown is included with the property.
Whilst we carry out our own due diligence and always aim to provide accurate information, buyers are advised to conduct their own due diligence on a property.
Our information and brochure is presented to the best of our knowledge, but should not be solely relied upon when making a decision to purchase. The responsibility to verify aspects such as flood risks, covenants and other property related details lies with the buyer.
Property Information
Property Type
House
Property Style
Detached
Parking
Drive
Floor Area
1980
Tenure Type
Freehold
Council Tax Band
F
Sewerage
Mains Supply
Water
Mains
Condition
Good
Additional Information
Heating
Gas Central
Electricity
Mains Supply
Restrictions
Listed Building
Broadband
FTTP

