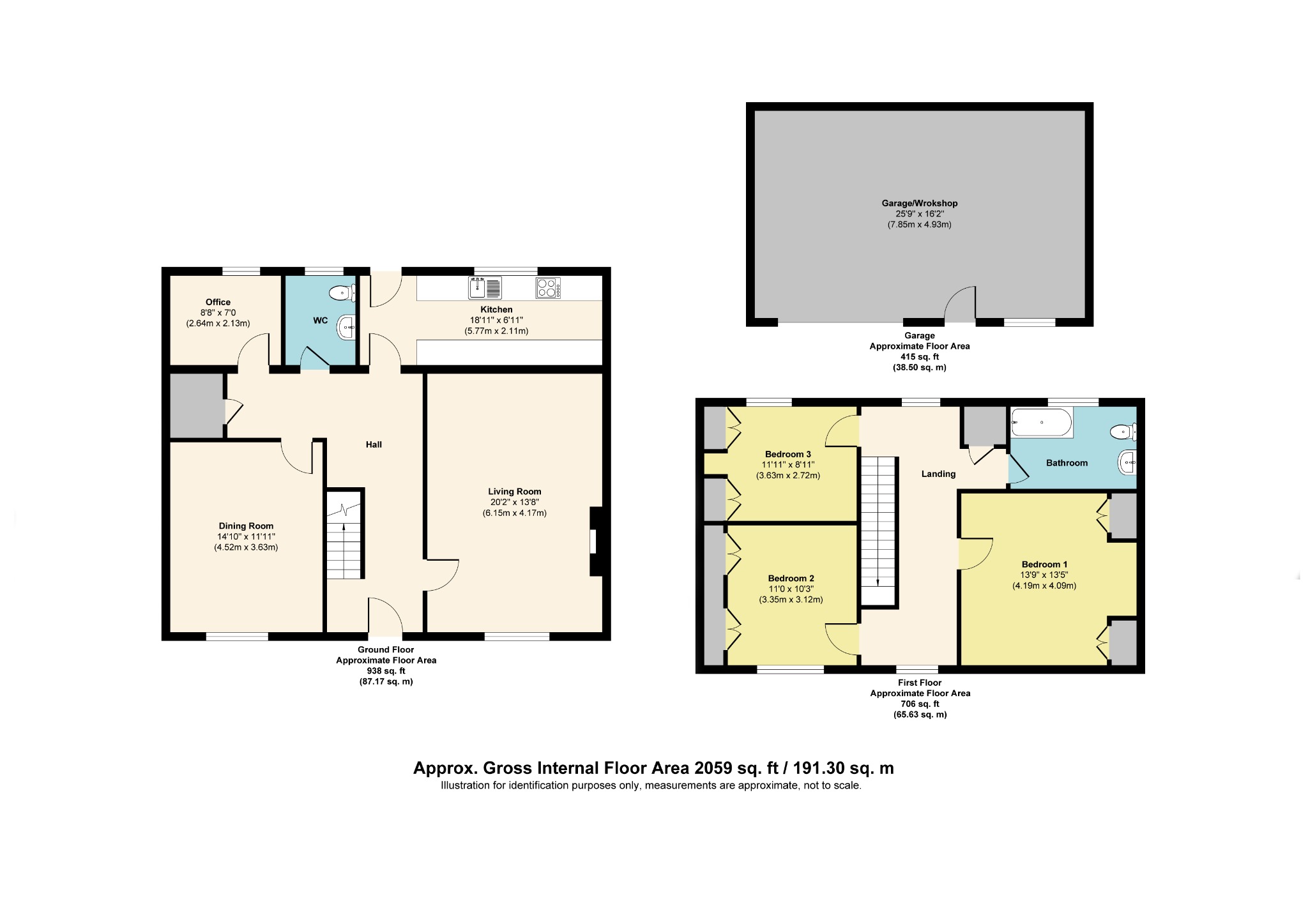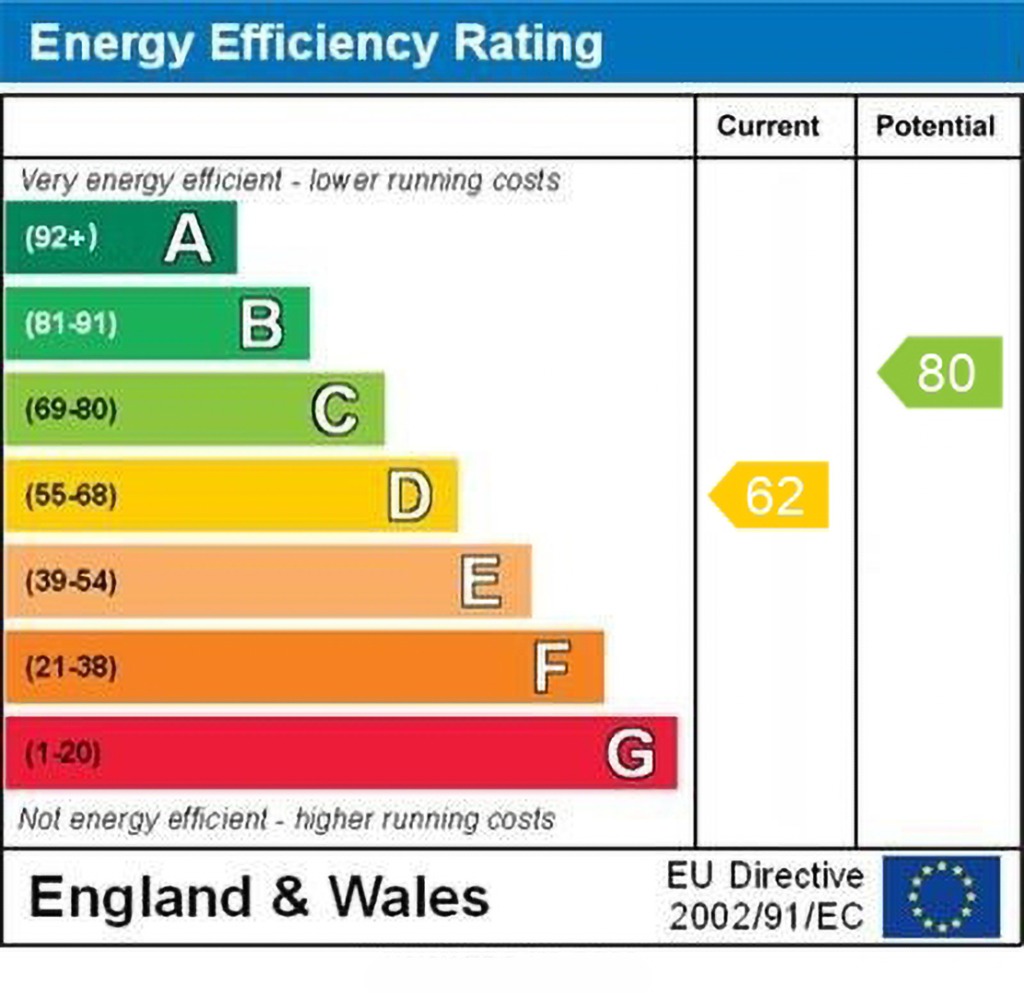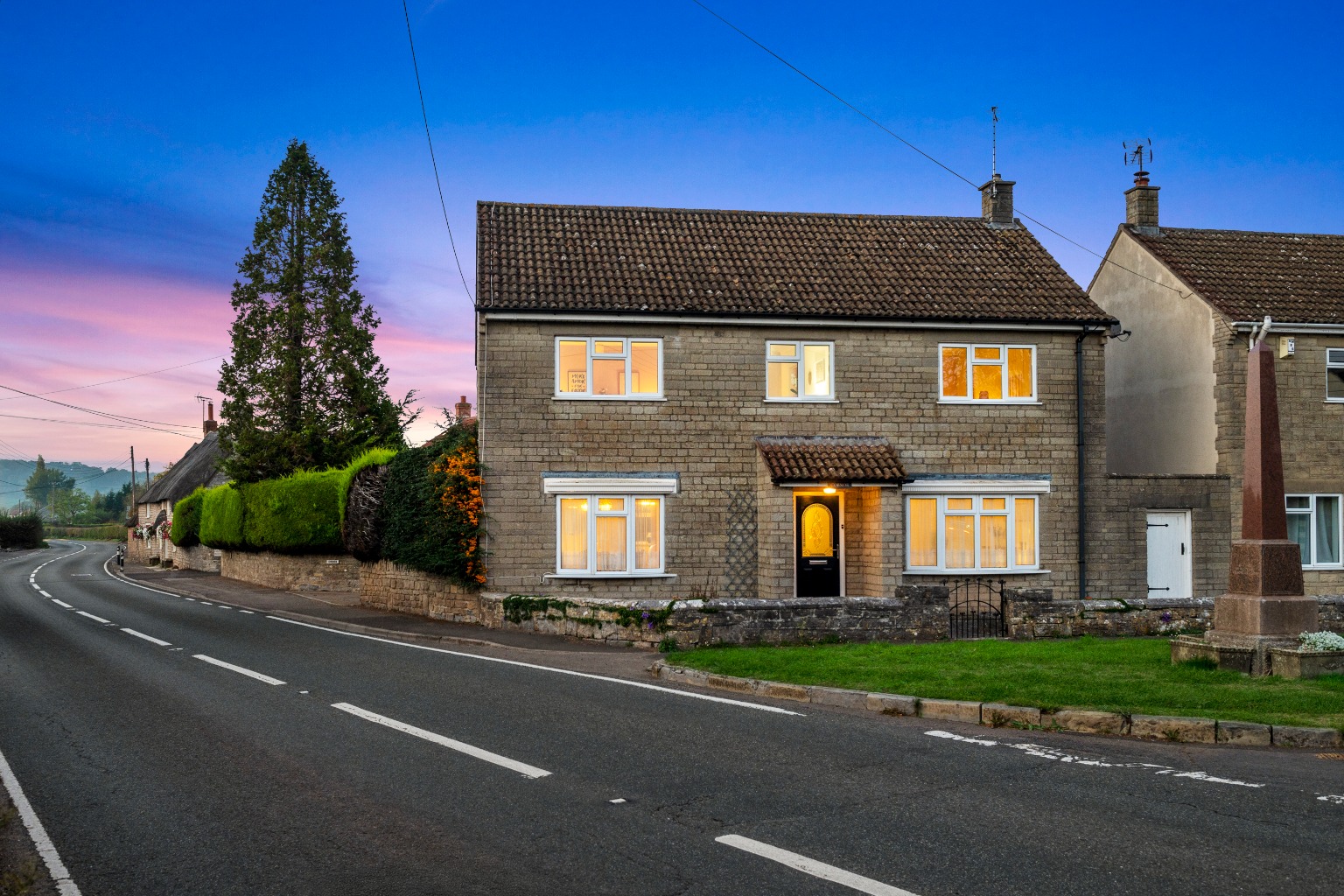
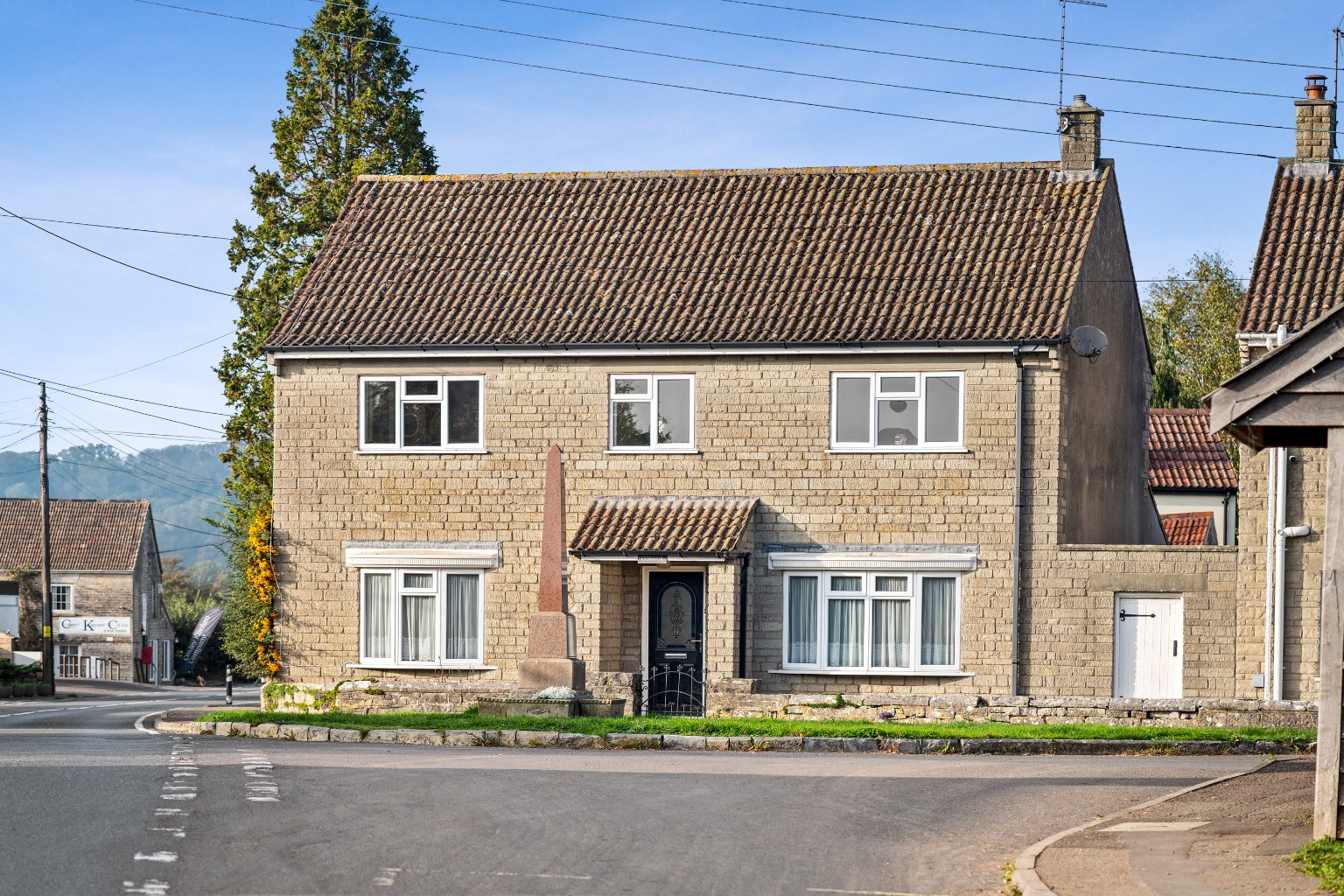
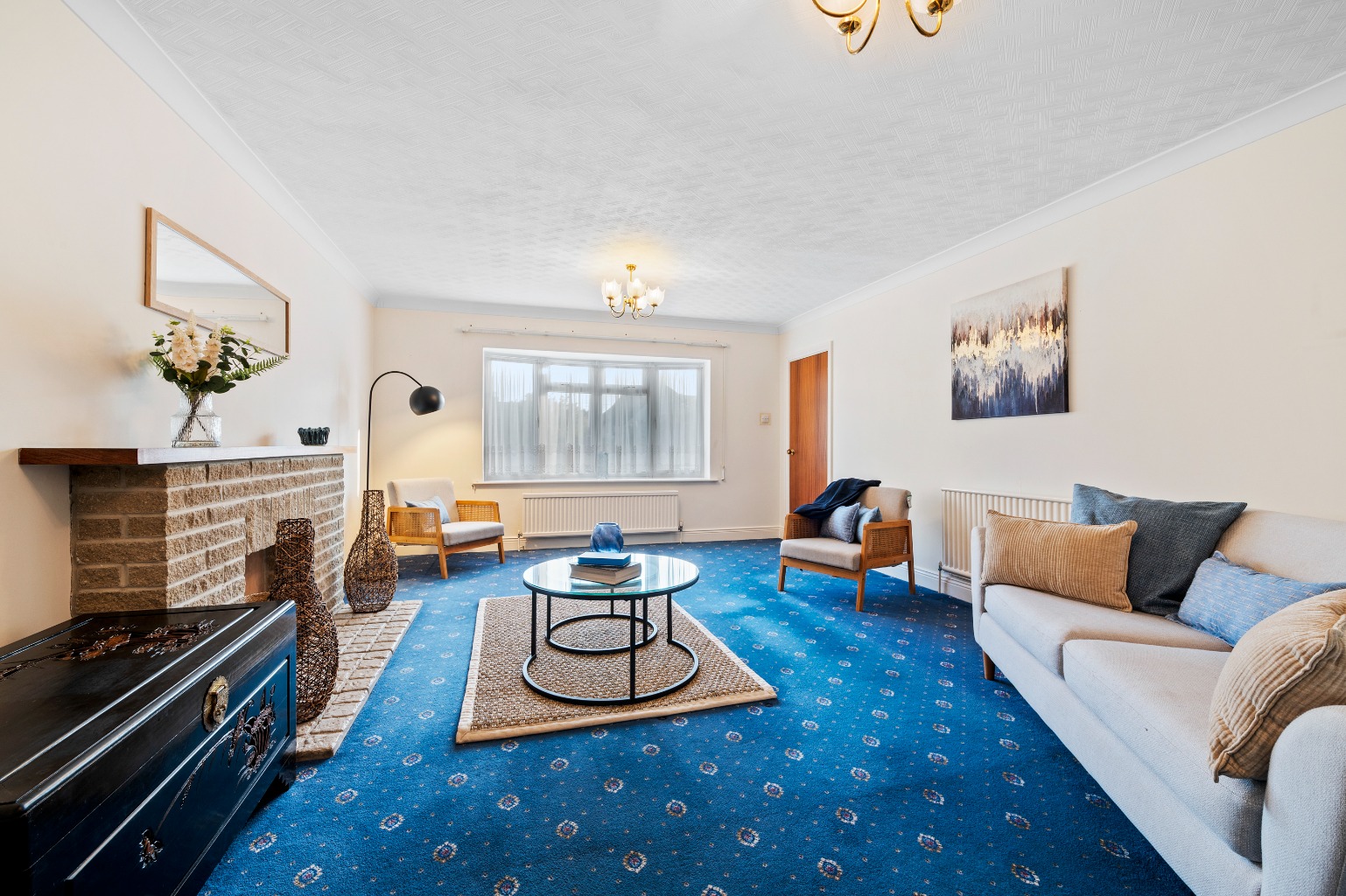
Substantial Three Bedroom Detached Home Offering Space, Light and Superb Potential
Castlebrook, Compton Dundon, Somerton
Offers Over
£400,000
BEDROOM
3
BATHROOM
2
RECEPTION
3
NO ONWARD CHAIN
3 DOUBLE BEDROOMS
GARAGE / WORKSHOP
LOW-MAINTENANCE GARDEN
SPACIOUS INTERIOR
HOME OFFICE
GROUND FLOOR CLOAKROOM
VILLAGE LOCATION
POTENTIAL TO RE-CONFIGURE
EPC - D
Property Info
Map
Floor Plan
EPC
Media
Description
Occupying a prominent position within the sought-after village of Compton Dundon, this detached property presents an outstanding opportunity to acquire a substantial and beautifully balanced home offering over 2000 sq ft of accommodation, including a large garage and workshop, together with low-maintenance gardens and ample parking.
The property comes to market with no onward chain and enjoys a classic double-fronted façade, with a welcoming sense of space continuing throughout the interior. The entrance hall sets the tone, opening to well-proportioned and versatile living areas. The main living room is a particularly impressive room, bathed in natural light and offering ample space for both relaxation and entertaining. Across the hall, the dining room provides an elegant setting for formal dining, or could easily serve as a comfortable second reception room.
The kitchen features plenty of storage and is currently arranged in a practical galley layout, but also presents a superb opportunity for reconfiguration. Subject to the necessary permissions, it could be seamlessly opened into the adjoining living room to create a magnificent open-plan kitchen, dining and family space — a perfect hub for modern family living. A home office and cloakroom complete the ground floor accommodation.
Upstairs, the first floor offers three generous double bedrooms, each with built-in storage, alongside a family bathroom. The rooms are notably spacious, lending a wonderful sense of light and proportion that enhances the home’s comfortable, welcoming atmosphere.
Externally, the rear garden has been thoughtfully designed for ease of maintenance, offering an attractive combination of lawn and planted borders, with ample driveway parking leading to a detached garage and workshop — ideal for those seeking space for hobbies or further development potential.
While the property would now benefit from selective updating, it provides an exceptional canvas for personalisation — combining scale, flexibility and a prime village setting.
Situated within the heart of Compton Dundon, the property enjoys a convenient location, with easy access to Somerton, Street and Glastonbury, and excellent connections to the A303 and mainline rail links at Castle Cary.
VIEWINGS - SATURDAY 8th NOVEMBER {BY APPOINTMENT ONLY)
***We expect this property to sell to a buyer looking in the £400,000 - £450,000 range. Best offers are invited.***
What3Words - ///gates.prouder.proper
By Design Homes Wells & Chew Valley is part of the wider By Design Homes network – a collective of experienced, premium estate agents delivering bespoke one-to-one service across the UK and internationally. Based here in the heart of The Mendips, I combine local knowledge and personal attention with the strength and reach of a national brand. For discreet, expert advice, please feel free to contact me directly.
Important Notice:
By Design Wells & Chew Valley, for themselves and for the vendors of this property, give notice that:
Particulars: These details are provided as a general outline for intending purchasers and do not constitute, nor form part of, any offer or contract.
Descriptions: All descriptions, dimensions, references to condition, necessary permissions, and other details are given in good faith and believed to be correct. Purchasers must not rely on them as statements of fact and should verify accuracy by inspection or otherwise.
Warranty: No person employed by By Design Wells & Chew Valley has authority to make or give any representation or warranty in relation to this property.
Measurements: All measurements are approximate. Floor plans are for illustrative identification only and may not be to scale.
Photography: Photographs are provided for general information only and should not be assumed to include any items shown. Images are not materially altered but may be enhanced for marketing purposes (e.g. skies, twilight effects, digital staging).
Services: Services, systems, and appliances have not been tested and no guarantee of condition or functionality is given. Purchasers should satisfy themselves as to suitability and working order.
Due Diligence: Buyers are responsible for verifying matters such as flood risk, private drainage compliance, planning consents, covenants, and all other property-related details before viewing or incurring expense.
Availability: Properties may be withdrawn or sold at any time. Buyers should confirm availability and up-to-date information prior to viewing.
Money Laundering Regulations: In compliance with the Money Laundering, Terrorist Financing and Transfer of Funds (Information on the Payer) Regulations 2017 (as amended), all purchasers must provide proof of identity, address, source, and proof of funds before any sale can be agreed. By Design Wells & Chew Valley use Hipla, a Law Society licensed provider, to complete these checks. A fee of £50 excluding VAT per buyer applies. A secure link will be issued. The property status cannot be changed to Sold Subject to Contract or a Memorandum of Sale produced until all checks are satisfactorily completed.
Property Information
Property Type
House
Property Style
Detached
Parking
Garage
Floor Area
2059 Sq Ft
Tenure Type
Freehold
Council Tax Band
E
Sewerage
Mains Supply
Water
Mains
Condition
Good
Additional Information
Heating
Oil
Electricity
Mains Supply
Broadband
FTTP

