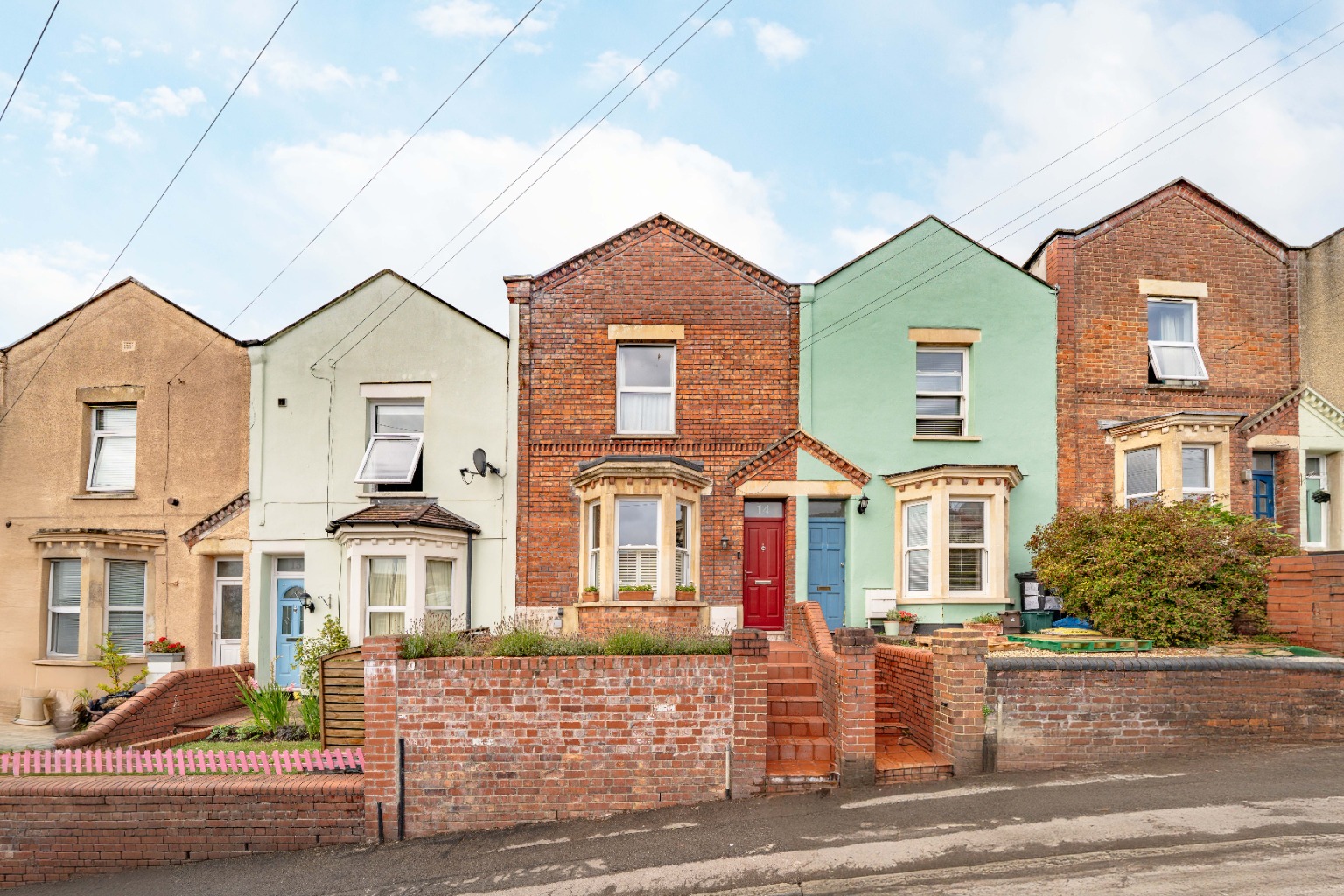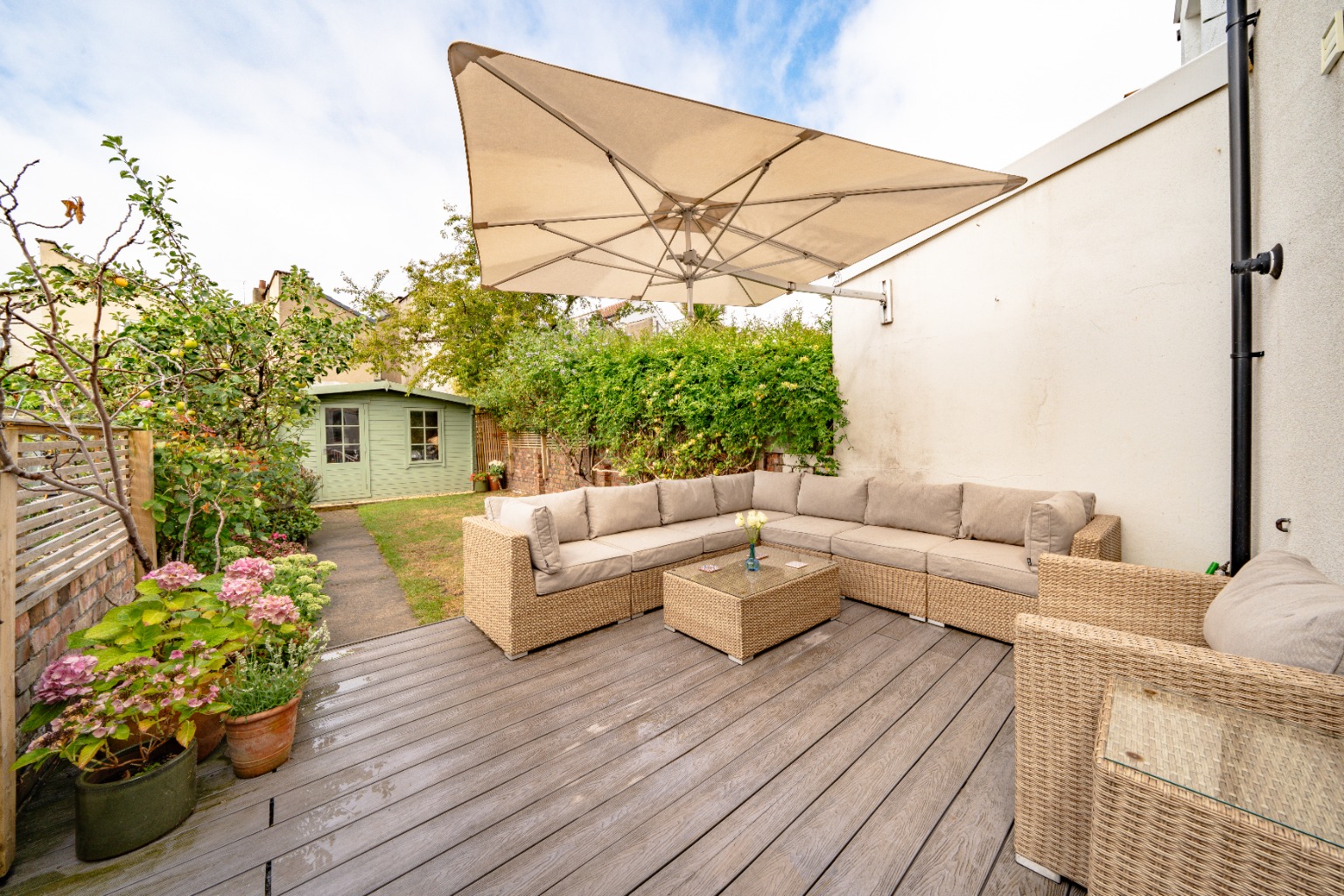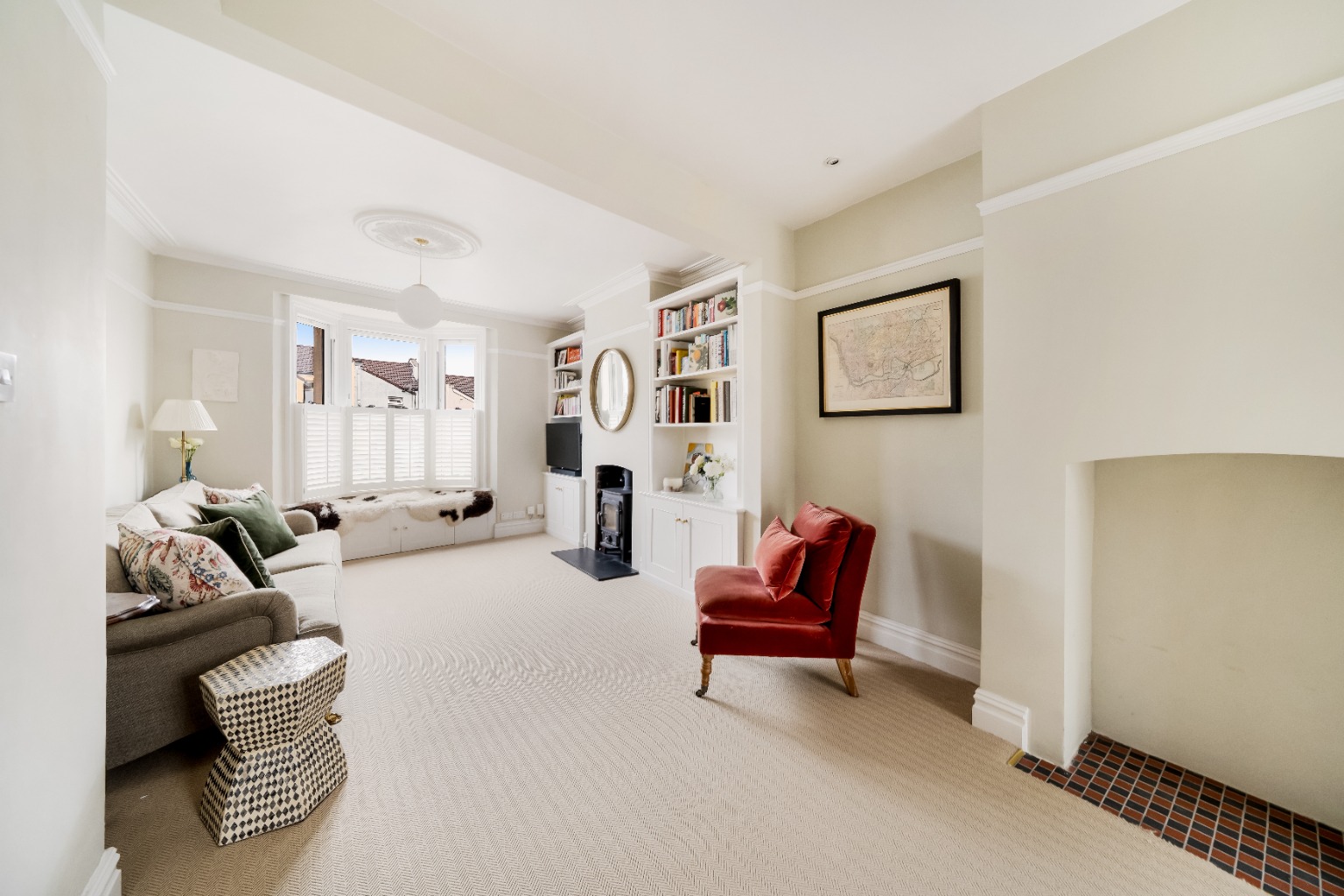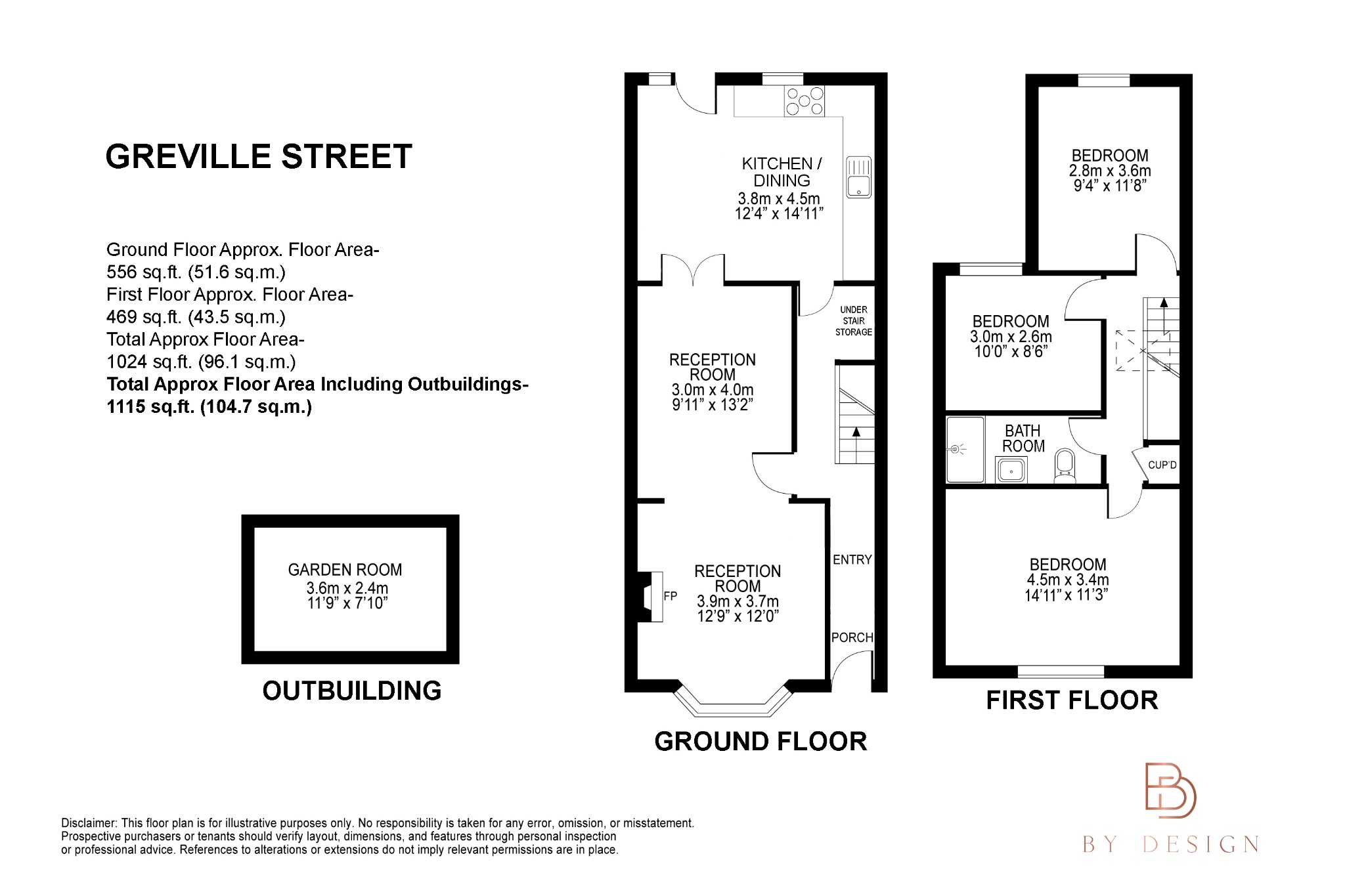


SSTC
1 month
Beautifully refurbished Victorian home in the heart of Southville with a south-facing garden.
Greville Street, Bristol, BS3
Guide Price
£600,000
BEDROOM
3
BATHROOM
1
RECEPTION
2
CALL NOW
0117 427 2346Viewings available on Saturday 9th August and Sunday 10th August, by appointment only.
Offered with a complete onward chain
Prime location, just moments from North Street’s shops, cafés, restaurants, local parks, schools, and the Harbourside
Landscaped south-facing garden with a versatile garden room - ideal as a home office, shed, or potting house.
Beautifully refurbished throughout by the current owners, offering wonderful turn-key accommodation throughout
Spacious open plan living with an extended, contemporary kitchen perfect for modern living and entertaining.
Charming period features blended with thoughtful modern updates throughout
Fully double glazed throughout for comfort and energy efficiency with brand new central heating system and a functioning log burner.
EPC rating: D
Property Info
Map
Floor Plan
EPC
Description
Greville Street sits in the heart of BS3, one of Bristol’s most desirable postcodes. Perfectly positioned between the energy of North Street and the calm of open green space, it offers a rare mix of vibrant city
living and neighbourhood charm.
Just a short walk from the house, both Sonny Stores and COR are around (0.1 m) away, with the rest of North Street’s independent cafés, bars, pubs, and bakeries right on your doorstep. The Harbourside is just (0.6 m) from Greville Street, ideal for waterside walks, galleries, and events, while Wapping Wharf—Bristol’s celebrated food district—is (0.7 m) away, packed with restaurants, street food, and local producers in a unique shipping-container setting.
For green space, Greville Smyth Park is only (0.2 m) away and ideal for picnics, sport, and dog walks. Both Ashton Court Estate (1.0 m) and Victoria Park (1.2 m) offer even more space to roam, from wooded trails to tennis courts and playgrounds.
Families will appreciate the excellent local schools. Ashton Gate Primary is just (0.13 m) away, while Southville, Luckwell, and Ashton Park School (secondary) all fall within a (0.7 m) radius. Bristol Cathedral Choir School, one of the city’s most respected secondaries, is also within easy reach at just (0.76 m).
Despite its quiet, residential setting, Greville Street is incredibly well connected. The city centre and Temple Meads station are close by, with great bus and cycle links for commuters.
Whether you’re a professional, a couple wanting more space, or a growing family seeking strong community and convenience, this location delivers. With food, green space, culture, and schools all within walking distance, it’s easy to see why homes on Greville Street are in such high demand.
Stepping through the front door, you’re welcomed by a generous hallway with original ornate archway and Victorian inspired tiled flooring, which sets the tone for the rest of the home and provides access to
the principal ground floor accommodation.
To the left, a full-depth open plan living and dining space is bathed in natural light, courtesy of a large triple Victorian bay window complete with a window seat (with integrated storage) and plantation-style shutters. This room is rich in character and period detailing, including a dado rail and decorative cornice and ceiling rose, while a log-burning stove provides a warm focal point. Framed by bespoke handmade cabinetry and shelving, it also offers valuable built-in storage.
The dining area, positioned toward the rear, has ample space for a six-to-eight-seater table and connects effortlessly to the kitchen via floor-to-ceiling glazed doors, enhancing the sense of flow.
The extended kitchen is a well-proportioned space, featuring a partially glazed ceiling that allows for plenty of natural light and a glazed door leading directly to a beautifully landscaped, south-facing garden. It is dual aspect, with light from both the side return and rear, and also offers space for a dining table. Fitted with an array of floor and wall-mounted cupboards, deep drawers, and pull-out pantry storage, the kitchen also includes a substantial three-oven range cooker with gas hob, a freestanding fridge freezer, and dishwasher.
Beneath the stairs, the hallway offers excellent storage options and currently houses a stacked washing machine and tumble dryer. There is also potential to reconfigure this space to include a downstairs W.C.
The overall layout of the ground floor flows exceptionally well, making it ideal for entertaining or for those seeking a more open plan style of living.
Ascending to the first floor, you're greeted by natural light from a skylight overhead. This level features three bedrooms and a family bathroom. The principal bedroom sits at the front of the property and offers generous space for a king-size bed. It also includes integrated floor-to-ceiling wardrobes and an ornate ceiling rose.
The second bedroom overlooks the garden and has served well as a guest room, offering peaceful views of the greenery below. Between the two lies a third bedroom with equally lovely garden views.
The family bathroom sits adjacent to the principal bedrooms, and has been stylishly updated with metro tiling, an oversized walk-in shower, W.C, vanity unit with sink, and a heated towel rail.
The garden at 14 Greville Street is, without question, one of the standout features of this beautiful home. With its southerly orientation, the space enjoys sunlight throughout the day and has been thoughtfully maintained by the current owners as a calm and private retreat.
At the near end of the garden, a section of composite decking provides ample space for a large dining table or relaxed outdoor seating, perfect for al fresco meals or a quiet morning coffee.
Beyond the decking, the garden extends to a well-kept lawn bordered by raised beds and mature planting. Trellising frames the space, adding both structure and privacy. The current owners have carefully maintained the established planting, which includes an apple tree, roses, hydrangeas, and a sizeable honeysuckle.
At the far end, a full-width garden room provides exceptional versatility. Whether used as a home office, creative studio, potting shed, or simply for additional storage, it adds a valuable and flexible extension of the home’s living space.
Please note: The seller of this property is a relative of the agent handling the sale.
Property Information
Property Type
House
Property Style
Terraced
Parking
None
Floor Area
1100
Tenure Type
Freehold
Age Of Property
Victorian
Council Tax Band
B
Condition
Good
Additional Information
Heating
Central
Electricity
Mains Supply

