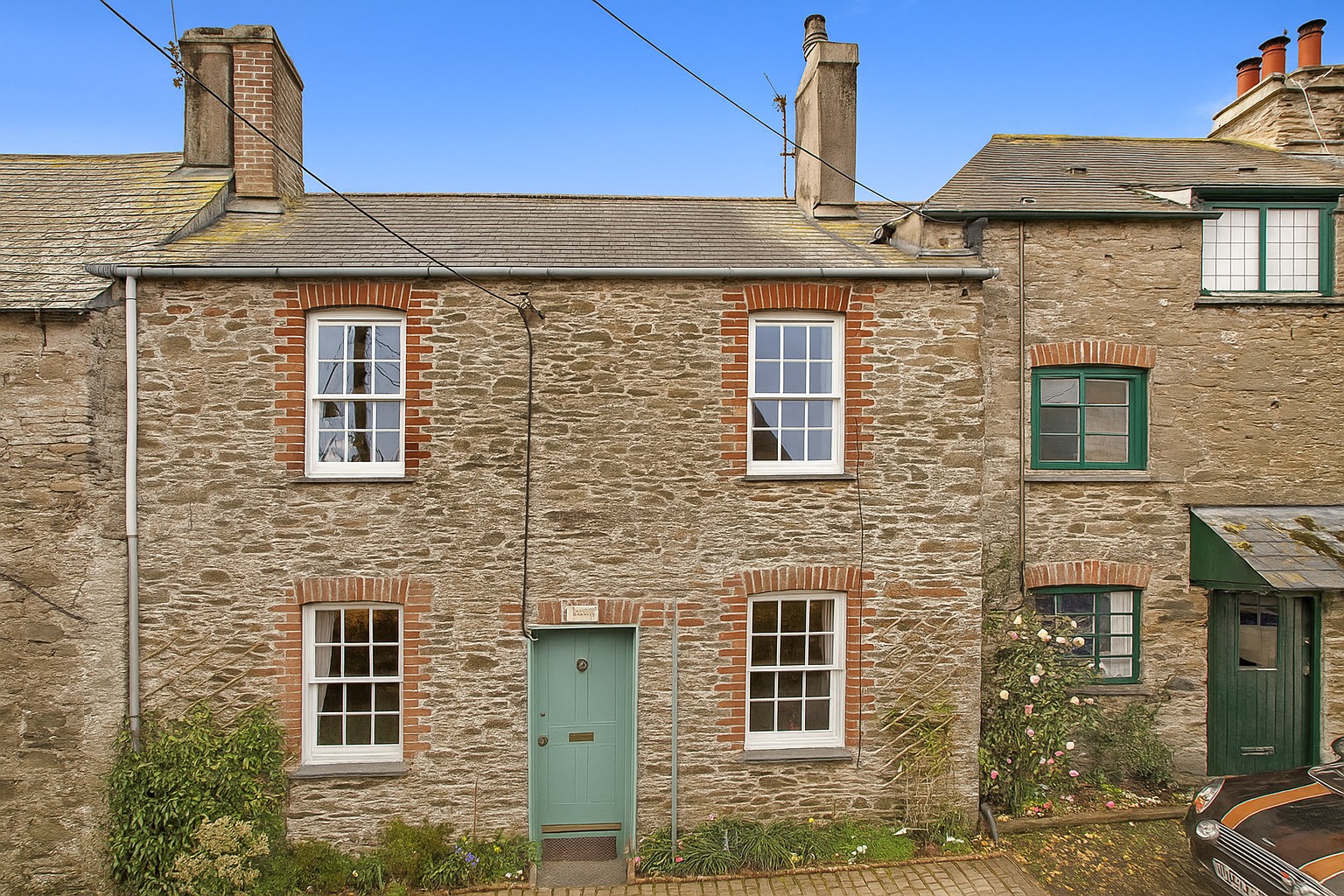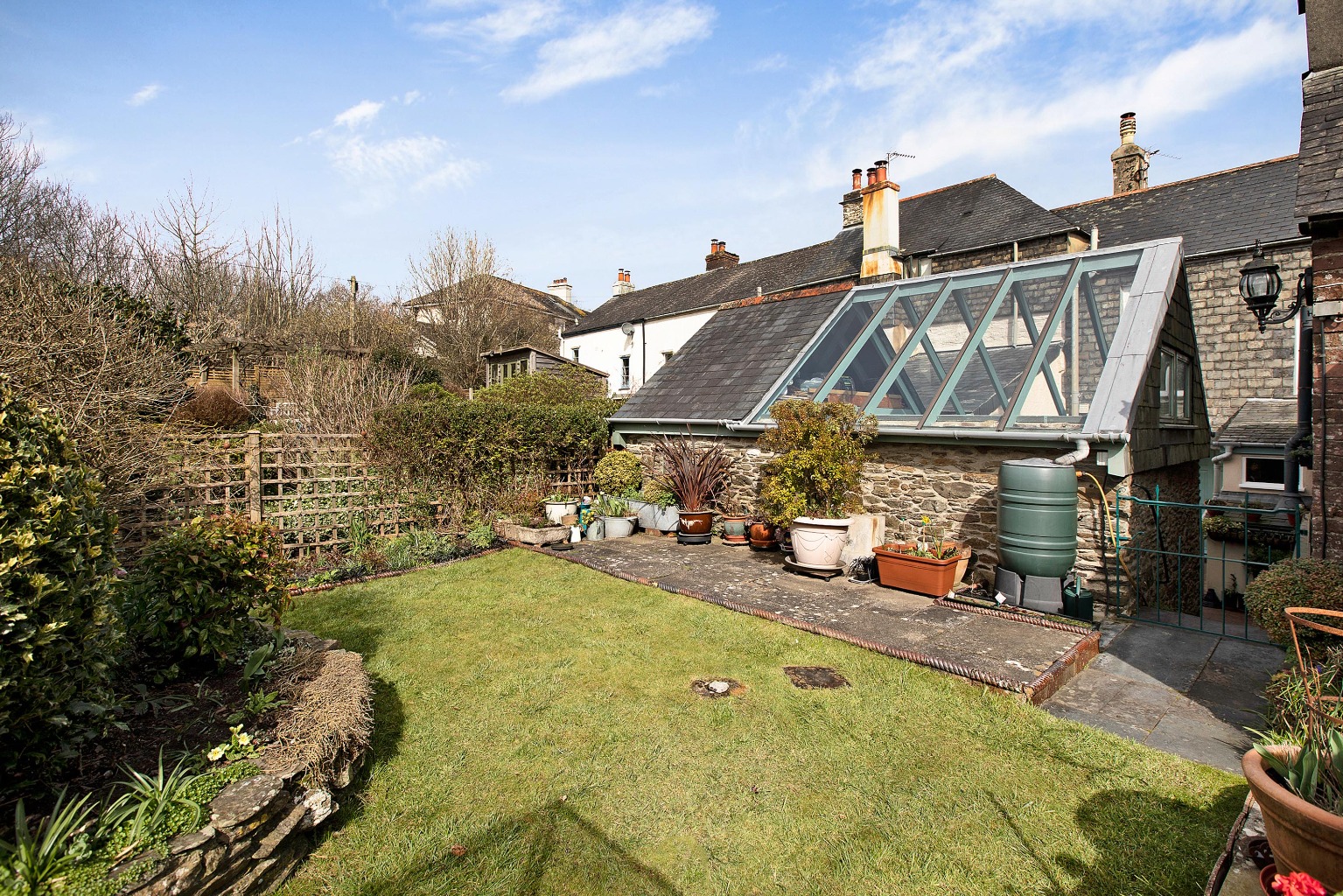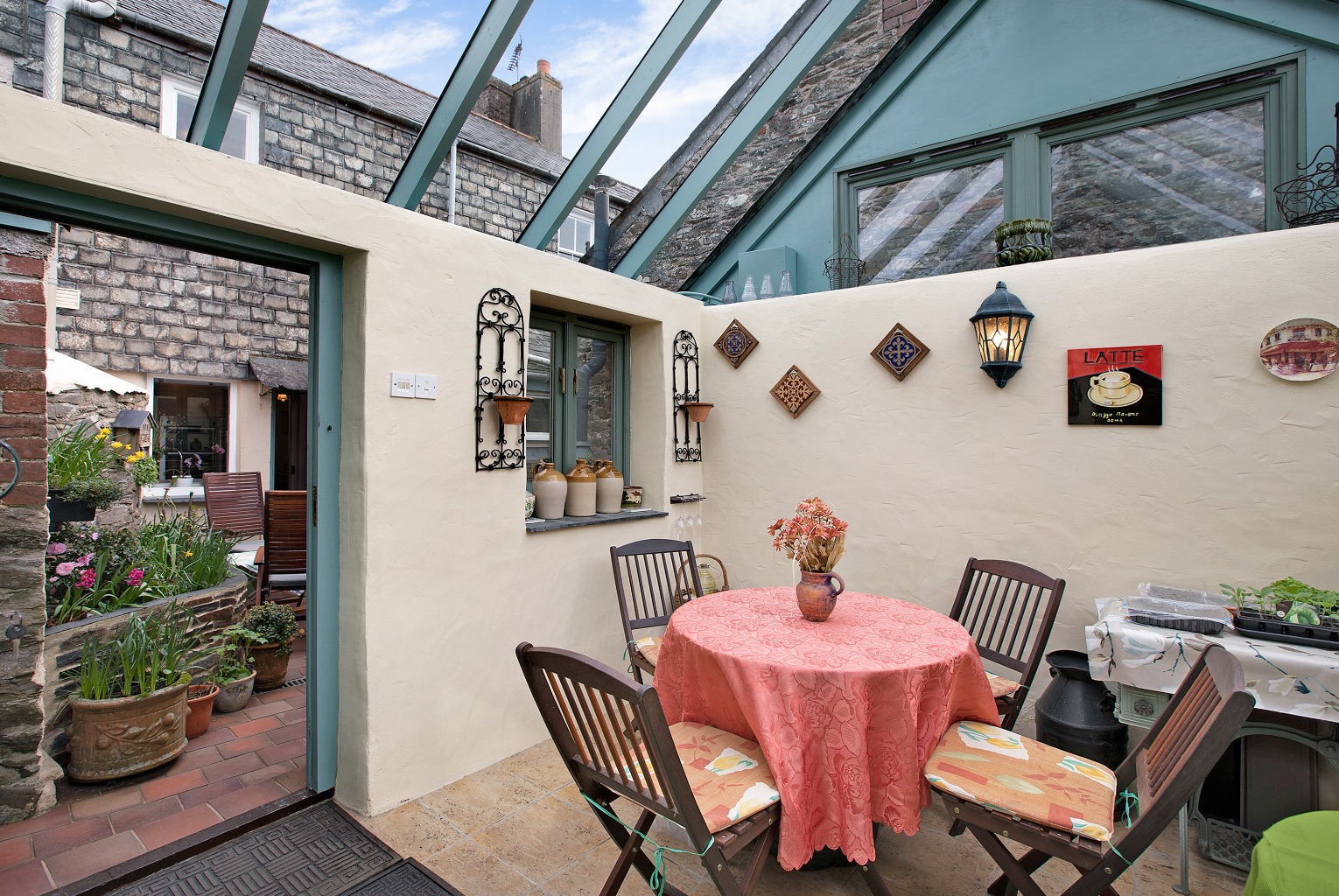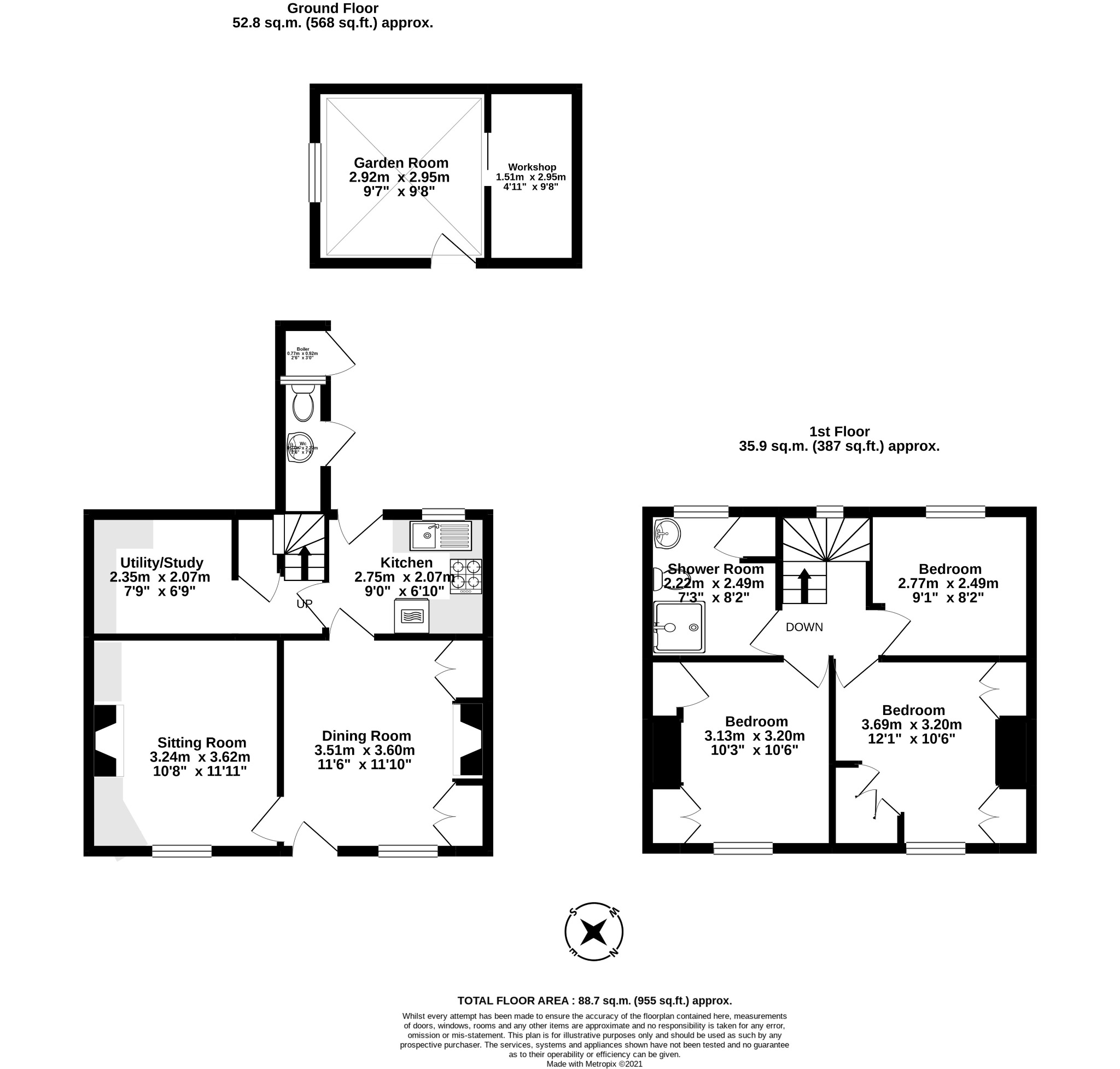


A charming three bedroom cottage with a separate Linney situated in the heart of Harberton.
Harberton, Near Totnes, TQ9 7SE
£475,000
BEDROOM
3
BATHROOM
1
RECEPTION
3
CALL NOW
01392 982 952Charming Grade II listed cottage
Detached Linney providing ideal Studio
Three Bedrooms
Three reception rooms
Bespoke Kitchen
First floor Shower Room
Many character features
Attractive enclosed level garden
Near to Totnes
Central village location
Property Info
Map
Floor Plan
Description
INTRODUCTION
Nestled in the very heart of the picturesque and highly sought after village of Harberton, Fern Cottage is a delightful Grade II listed Victorian home, brimming with character and period charm. Built in 1850, its handsome stone façade and distinctive brick detailing around the sash windows perfectly capture the cottage’s heritage appeal.
The property offers beautifully presented accommodation arranged over two levels, complemented by a charming detached Linney providing versatile extra space, ideal as a studio, workshop, or garden room. The cottage comprises three bedrooms, three reception rooms, and a bespoke kitchen, with a stylish shower room on the first floor. Over the years, the cottage has been sensitively restored and improved, including the full replacement of windows in Douglas Fir (January 2001) with thicker glass, approved by the Listed Building Department at Follaton House. Between 2000 and 2001, the property was completely rewired with modern circuit breakers installed in both the cottage and Linney.
The rear garden is a true delight, a peaceful, private haven featuring a sunlit patio perfect for alfresco dining, a level lawn with colourful borders, and a productive vegetable plot with fruit cage. The Linney itself is an attractive stone built outbuilding beneath a partly glazed pitched roof, adding to the property’s versatile appeal.
SELLERS INSIGHT
Fern Cottage has been part of my family since it was built in 1850, and it holds countless happy memories. Over the generations, it has been lovingly maintained and thoughtfully modernised, always with respect for its Grade II listing and the special sense of place that defines it. Each update, from the windows to the wiring, has been completed with care and approval from the relevant authorities to preserve the home’s character while bringing it up to modern standards.
Parting with Fern Cottage has been a difficult decision, but we feel confident that its next owners will treasure it just as we have. Harberton is a truly exceptional village, friendly, unspoiled, and full of community spirit and we hope you will enjoy every moment here.
STEP INSIDE
The cottage presents an attractive stone façade with a welcoming front door that opens into a character filled dining room, rich in period detail. Features include original box shutters to the sash windows, floor-to-ceiling storage cupboards, a Morso wood burner with back boiler and large ceramic floor tiles that flow through much of the ground floor. The sitting room is a light and inviting space with original floorboards, a charming period cupboard, and elegant built in cabinetry. From the dining room, a bespoke folding door (crafted and installed in 2001) opens into a well planned galley kitchen with a range of bespoke units, Indesit double oven, Hotpoint stainless steel hob, Beko washing machine and under cupboard lighting. A window overlooks the tranquil rear courtyard, while a door leads to the staircase and a useful study fitted with shelving, power points, and an internet connection, perfect for home working.
Upstairs, the landing leads to three bedrooms, each with fitted wardrobes, clever space saving folding doors, and thoughtful storage. The two principal bedrooms enjoy lovely front facing aspects, and all feature original fireplaces (currently boarded). The stylish shower room includes a panelled shower, Victorian style washbasin and Saniflo system installed in 2000.
THE OUTSIDE
To the rear, Fern Cottage reveals a wonderfully private and well tended garden. The initial courtyard is paved and ideal for summer dining, bordered by stone planters and troughs filled with seasonal colour. To one side lies a practical utility room with sink, WC, and space for a washing machine, while next door, a cupboard houses the oil-fired boiler. The single storey Linney, with its part glazed pitched roof and tiled floor serves beautifully as a sunroom, greenhouse, or workshop, complete with lighting and power. Beyond the courtyard, a charming ‘L’ shaped west facing garden offers a generous lawn, fruit cage, vegetable plot and mature planting, all edged by original Victorian tiles and railings. There is an outside power point fitted to the Linney wall near the water butt, log store and Bunded oil tank (which holds 1,200 litres). There is a small passage to the outside gate used for storing bins which leads to the right of way behind the properties and in due course the lane. This serene and sunlit garden is perfect for gardeners and those who enjoy outdoor living.
LOCATION
The village of Harberton is one of the South Hams most picturesque and desirable locations, set amidst rolling Devon countryside yet only 2.5 miles from the historic market town of Totnes. It has retained its timeless rural charm and boasts a strong community spirit centred around its Grade I listed church, the much loved Church House Inn (a 13th-century pub), and the modern Parish Hall, built in 1996. The hall hosts a vibrant calendar of activities, including badminton, Pilates, table tennis, sewing groups, and community events. There’s also a children’s play area, large playing field, and a popular village cricket club, all adding to the friendly and welcoming atmosphere.
Nearby Harbertonford provides a post office, store, and petrol station, while Totnes offers a full range of shops, schools, cafés, and mainline rail services. This combination of charm, convenience, and countryside living makes Harberton one of the area’s most desirable villages.
DIRECTIONS
From Totnes, take the A381 towards Kingsbridge. After approximately one mile, turn right and follow the signs to Harberton. Continue into the village, taking the third right hand turn into Tristford Road (signposted Pub and Parish Hall). Proceed up the hill and take the second lane on the right, where Fern Cottage will be found on the right hand side.
USEFUL INFORMATION
Post Code: TQ9 7SE
Council Tax Band: Band B
Local Authority: South Hams District Council - 01803 861234
Services: Oil fired Central Heating, Saniflo system, mains drainage, mains water
Important Locations: Totnes 2.5 miles, Kingsbridge 11 miles, Dartmouth 13 miles, Salcombe 18 miles, Plymouth 22 miles, Exeter 31 miles, Exeter Airport 35 miles
Broadband Speed (according to Ofcom): Superfast up to 80Mbps download speed to 20Mbps upload speed.
Mobile Signal (according to Ofcom): EE-80%, Vodafone-74%, 3mobile-66%, O2mobile47% (performance across TQ9)
Flood risk information (according to gov.co.uk): Surface water: Yearly chance of flooding - Very Low. Yearly chance of flooding between 2040 and 2026 Very Low. Rivers and the sea: Yearly chance of flooding - Very Low. Yearly chance of flooding between 2036 and 2069 - Very Low.
Viewing arrangements: Via Ian Bransdon of By Design - 01392 982952
Property Information
Property Type
House
Property Style
Cottage
Parking
Street Parking
Floor Area
995
Tenure Type
Freehold
Age Of Property
Victorian
Year Built
1850
Council Tax Band
B
Sewerage
Mains Supply
Water
Mains
Condition
Good
Additional Information
Heating
Oil
Electricity
Mains Supply

