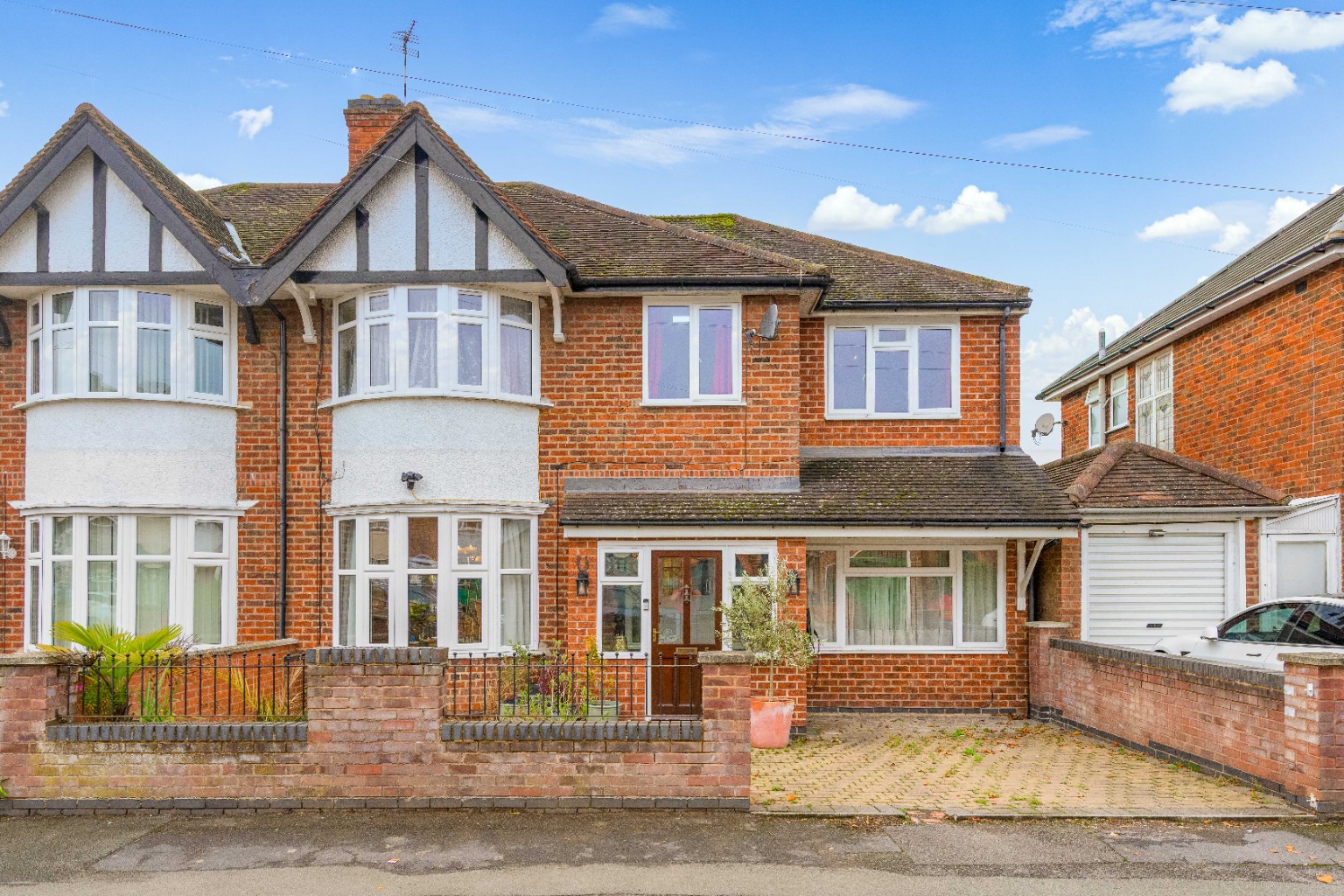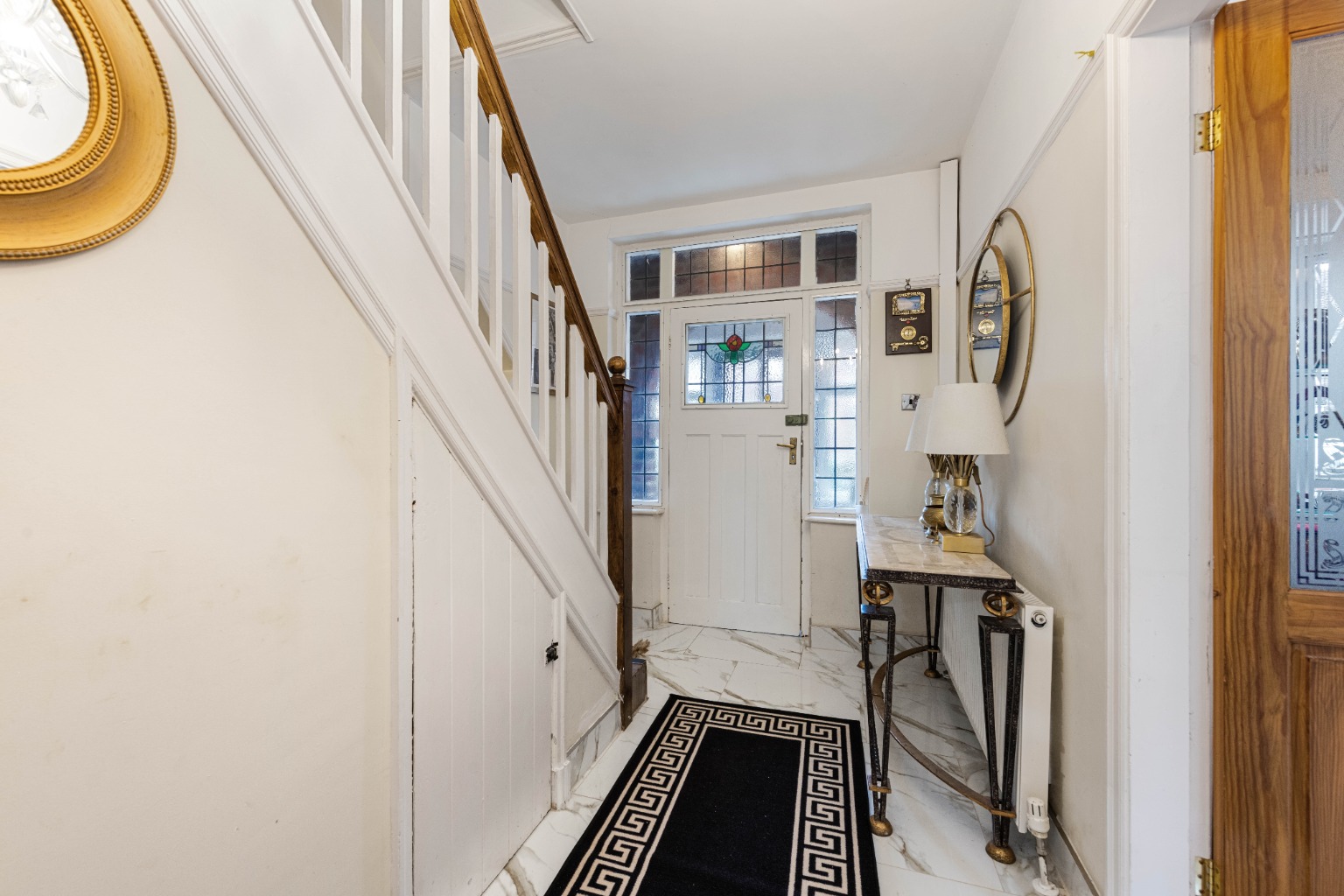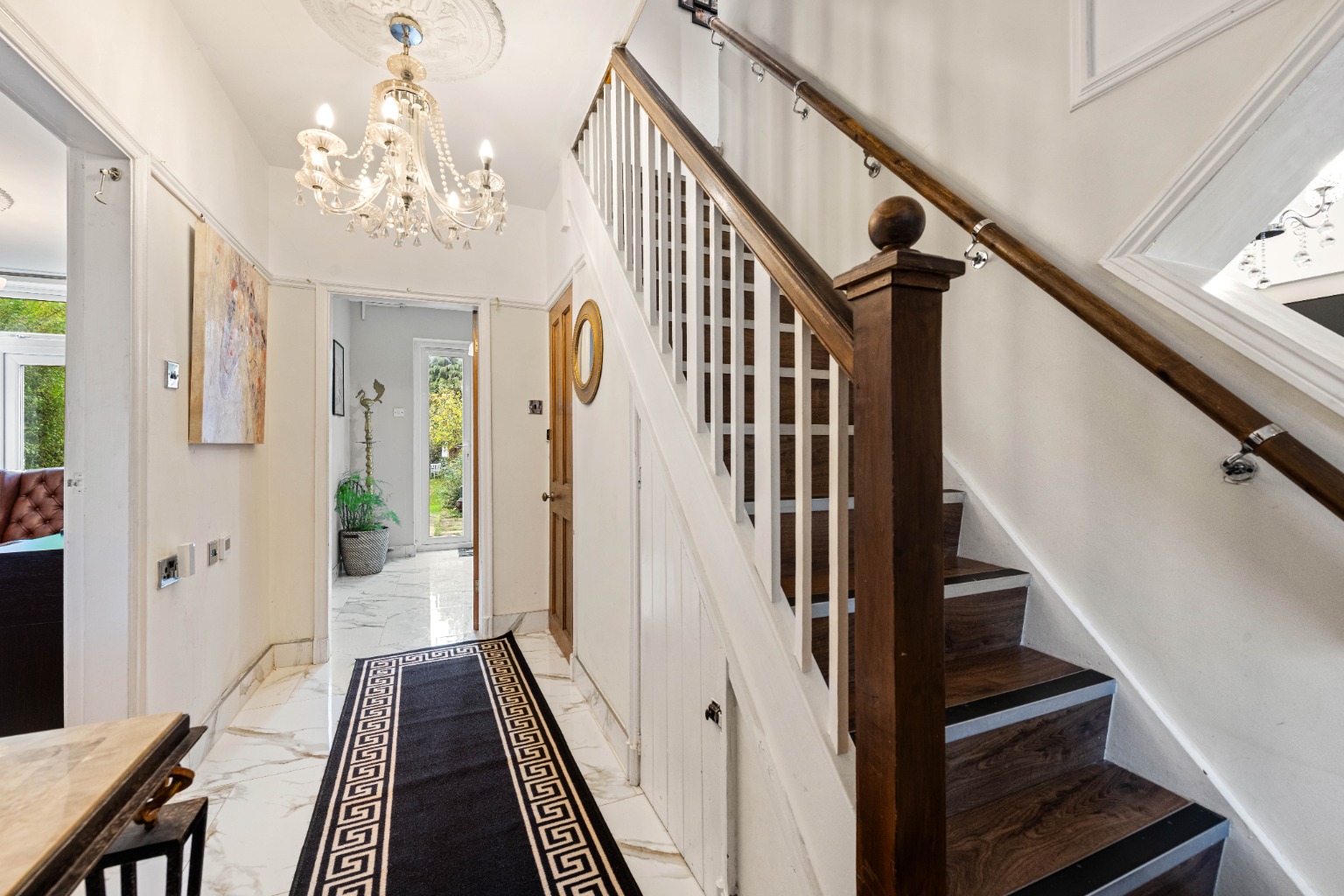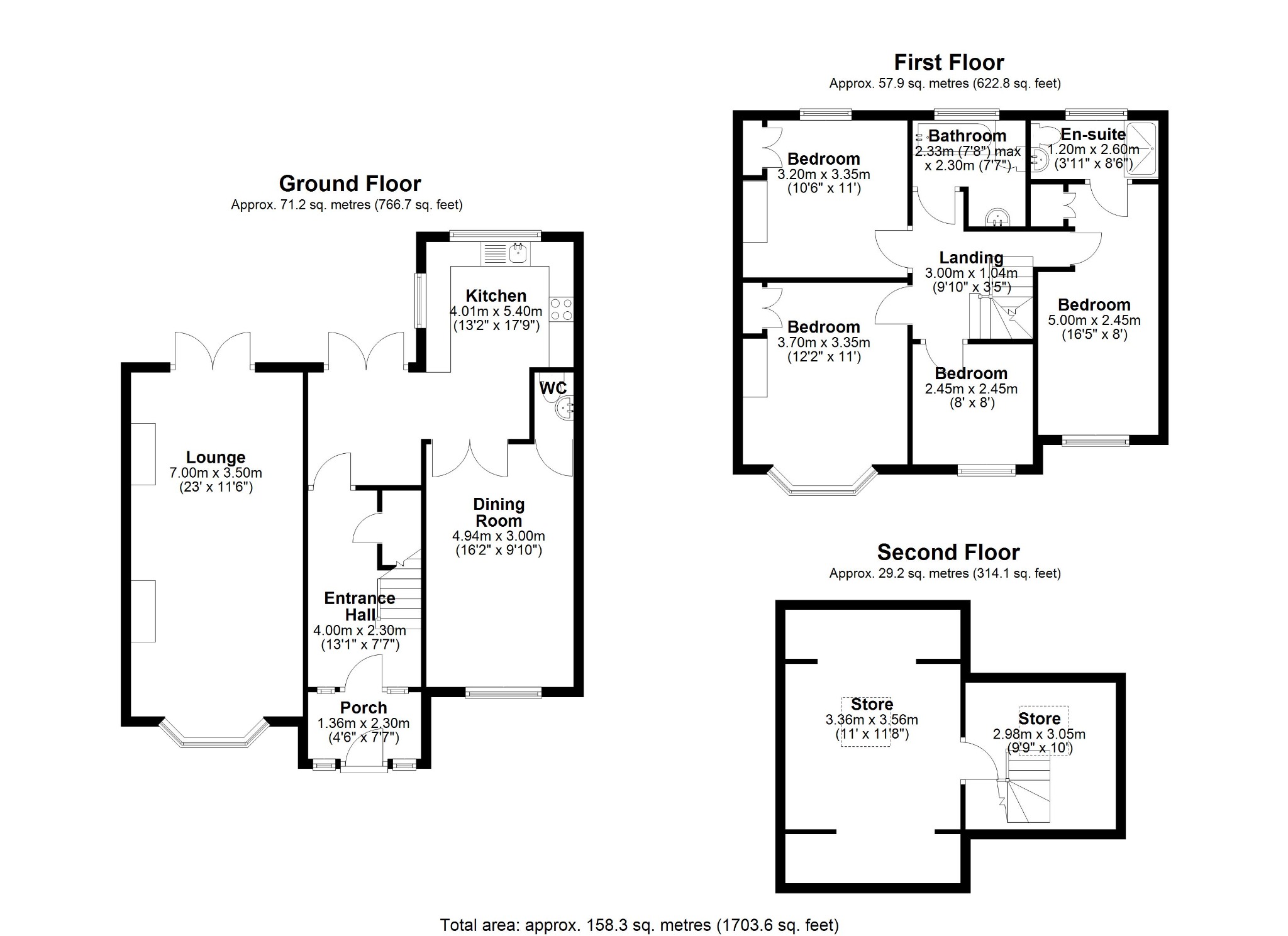


Extended four bedroom home off Uppingham Road offering generous space and future potential...
Barbara Avenue, Leicester, LE5
£450,000
BEDROOM
4
BATHROOM
2
RECEPTION
2
CALL NOW
07388 184397Extended four bedroom family home in a prime Uppingham Road location
Elegant bay fronted living room filled with natural light
Modern open plan kitchen and dining space for everyday living
Two stylish bathrooms finished with quality fittings
Approved plans for a six metre rear extension
Private landscaped garden with mature fruit trees
Attractive block paved driveway with parking
Excellent location, close to transport links, local amenities and easy access to the A47 & city centre
Property Info
Map
Floor Plan
EPC
Description
A substantial four bedroom family home arranged over three floors, situated just off Uppingham Road and within easy reach of local amenities and respected schools. The property has been extended and upgraded to provide generous living space, featuring a large bay fronted lounge, a contemporary extended kitchen, two bathrooms, versatile loft rooms, an EV charger, and approved planning permission for a rear extension.
Inside, a welcoming hallway opens into a bright bay fronted living room with a feature fireplace and a comfortable family setting. Beyond this lies a formal dining room and a separate breakfast area leading into the extended kitchen, fitted with modern cabinetry and work surfaces for both practicality and style. A ground floor cloakroom is positioned just off the hall.
The first floor offers four well proportioned bedrooms, including one with an en suite shower room, along with a contemporary family bathroom finished with full height tiling and quality fittings. The top floor has been converted to provide two additional loft rooms, currently used as a guest bedroom and a home office, giving flexibility for work or recreation.
The home benefits from fitted wardrobes, tiled flooring across much of the ground floor, and newly installed double glazing for improved comfort and energy efficiency. The rear garden is private and mature, planted with apple and cherry trees, while the front driveway offers off road parking and includes an electric vehicle charging point.
With approved planning for a six metre rear extension, this property combines generous existing space with excellent potential for further development. A well presented family home in a convenient and sought after position, ideal for those seeking both comfort and future opportunity.
Property Information
Property Type
Character Property
Property Style
Semi-detached
Parking
Drive
Floor Area
1703 Sq Ft
Tenure Type
Freehold
Council Tax Band
D

