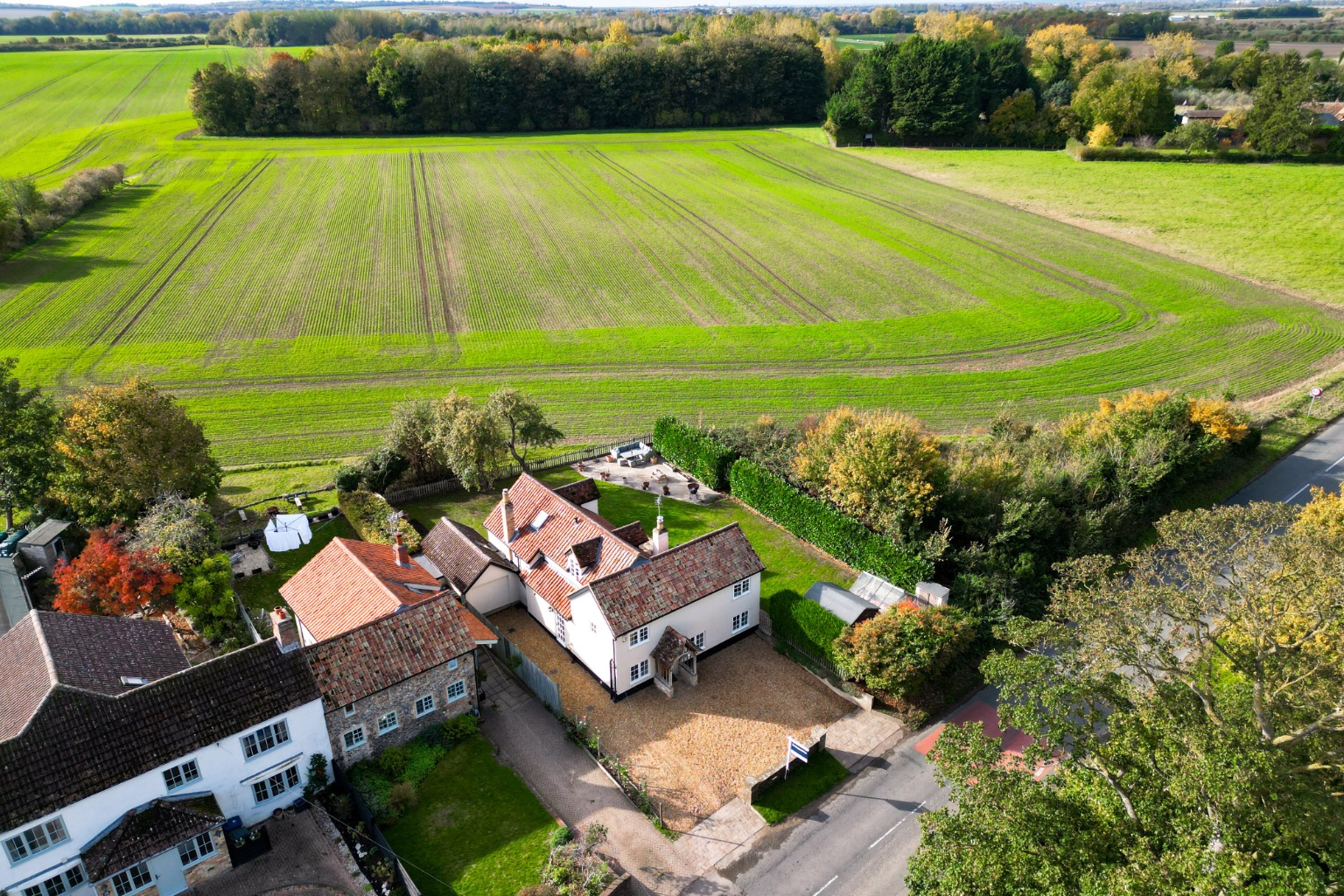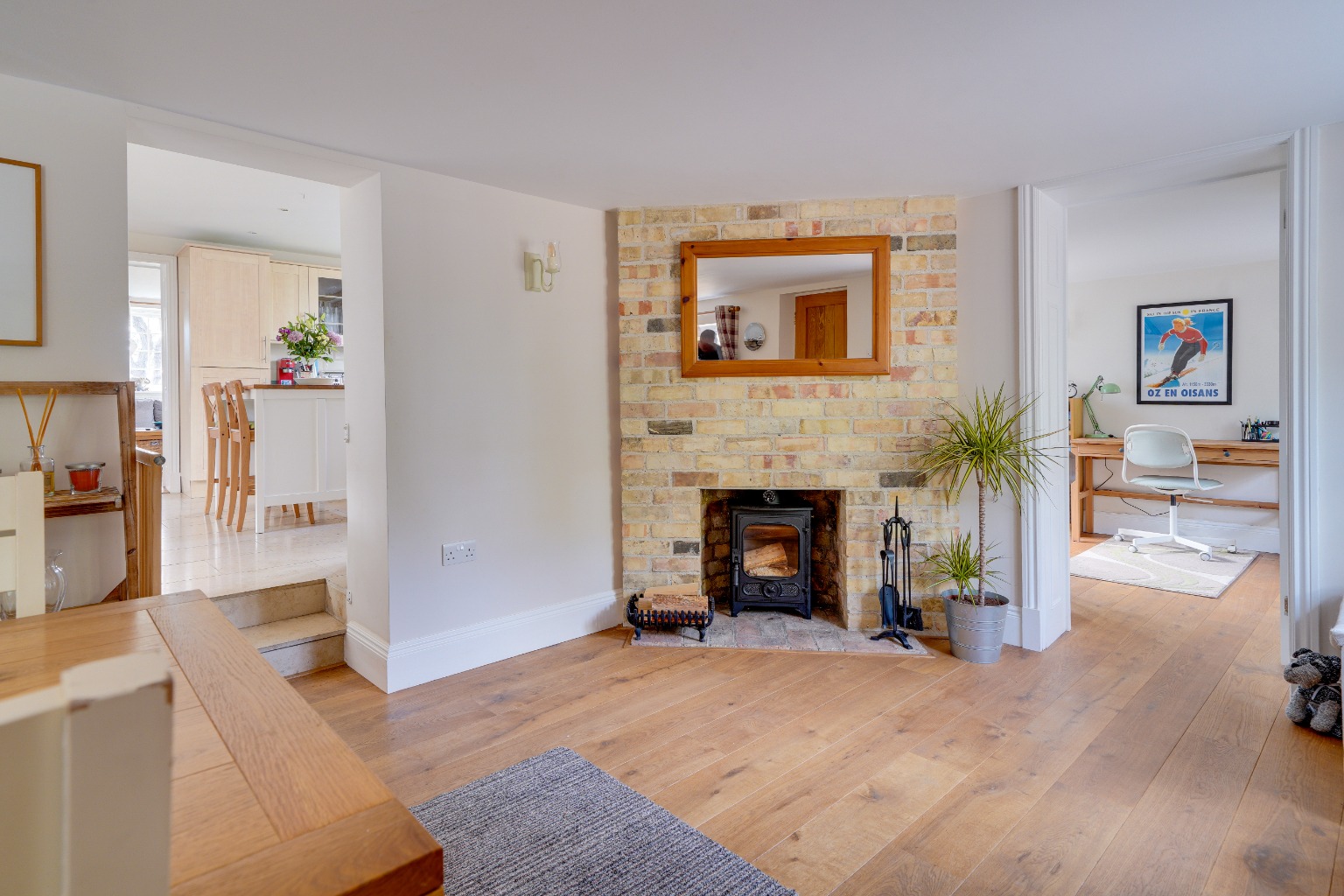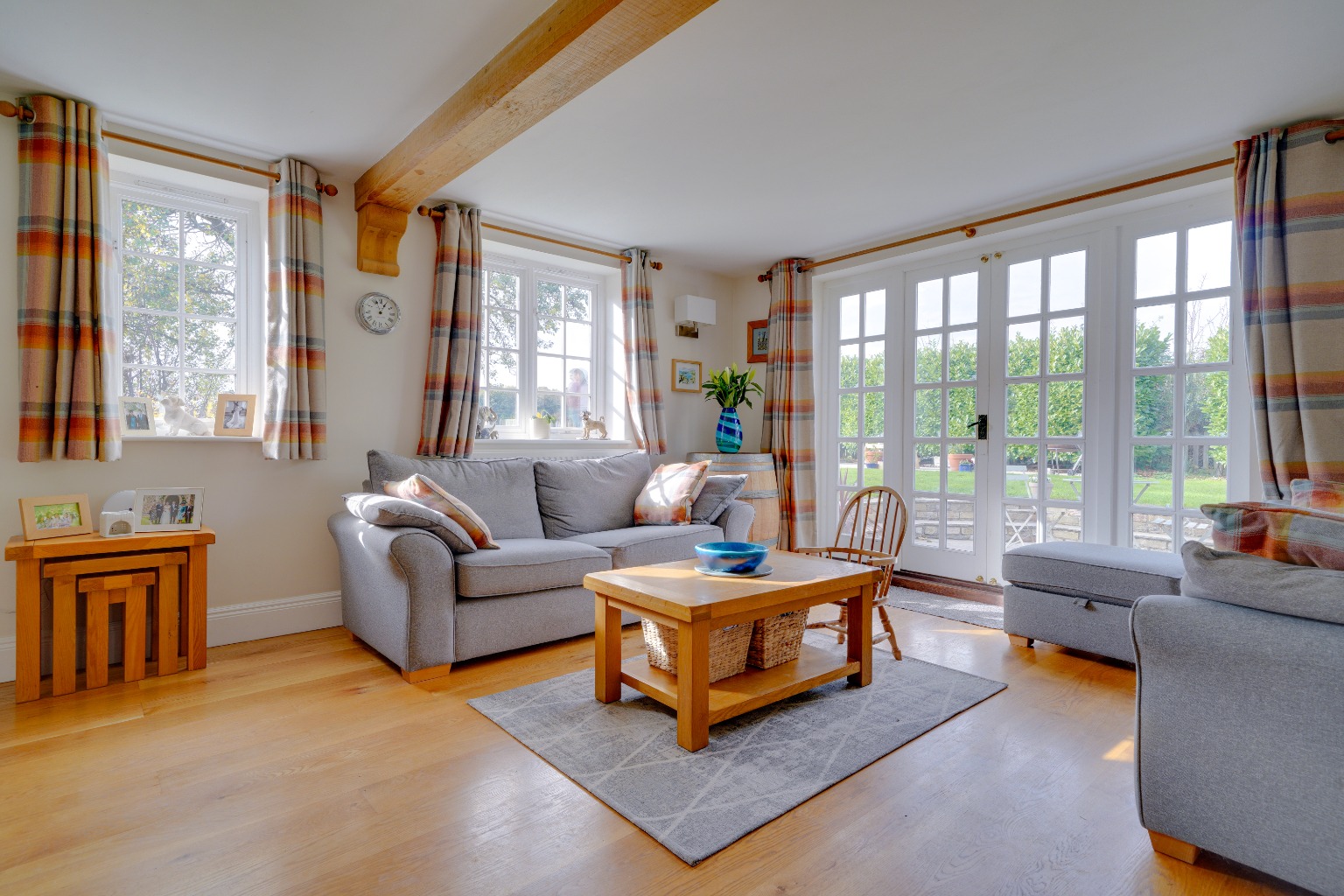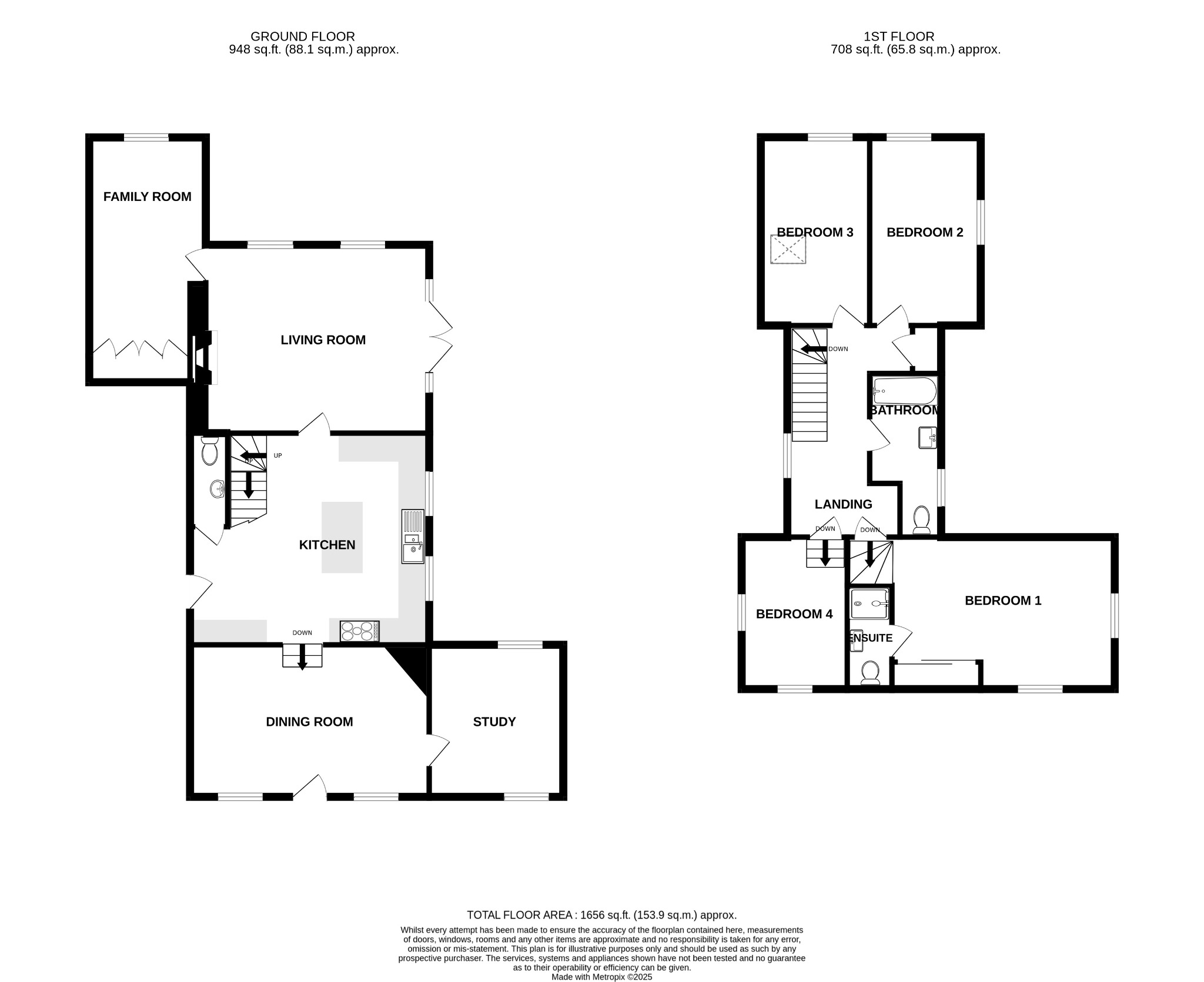


Stunning four bedroom English character cottage in Cambridge Commuter Village with spectacular views
29 station road, cambridge
Offers In Excess Of
£800,000
BEDROOM
4
BATHROOM
2
RECEPTION
4
CALL NOW
01480 570055Delightful Detached Period Cottage
Four Bedrooms & Ensuite To Master Bedroom
Four Reception Rooms
Spacious Kitchen/Breakfast room
Thoughtfully Extended Accommodation
Stunning Open Views Over Countryside To Rear
Ample Off Road Parking on Driveway
Popular Village Location Just 7 Miles East Of Cambridge City
Ideal For Commuting To Work/Working From Home
Award Winning Local Village Public House
Property Info
Map
Floor Plan
Description
Rosemary Cottage is a true English character home which dates back to the 1800's and has been thoughtfully extended to create the modern living space we see today. There are many high points to this warm country cottage, but the location and positioning within Great Wilbraham village has to be the centre piece, with the garden opening up to the finest Cambridgeshire countryside.
Before entering Rosemary Cottage you are met with a stylish but characterful timber porch leading to the solid Oak front door. Once inside, you can feel the warm charm immediately, the dining room has a fireplace housing a feature wood burning stove with door to the double aspect study, both enjoy solid oak flooring throughout. Take two steps up to the newer part of the home and into the light and bright open kitchen/dining room with downstairs cloakroom and stairs leading to the first floor. The main living room spans the back of the cottage and enjoys views over the garden and countryside beyond. You can also access the garden from here or snuggle up to yet another wood burning stove. The spacious family room concludes the flowing ground floor accommodation.
The first floor landing is bright and filled with natural light, this leads to: The principal bedrooms which is accessed via three steps down and is well appointed with built in wardrobes and access to the en-suite shower room. The fourth bedroom can be found next door, also with steps down adding a characterful homely feel. Bedroom two and three can be found to the rear of the property, both boasting countryside view to the south and south west facing windows. The very well-presented family bathroom brings and end to the first floor.
To the front of the property there is a drive in, drive out driveway which has parking for four to five cars. The mature rear garden is a generous size and wraps around the side and rear of this idyllic home, there are mature borders and shrubs, a garden shed, greenhouse, potting shed and wood store, space and electric for a hot tub, a charming sunken patio seating area and the star of the show, a further patio seating area overlooking the wonderful countryside.
Great Wilbraham is a charming and sought-after village located just a few miles east of Cambridge, offering the perfect blend of rural tranquility and convenient access to the city. The village features a welcoming community, a traditional pub, a well-regarded primary school, and beautiful countryside walks. With its historic church, attractive period homes, and easy connections to nearby road and rail links, Great Wilbraham is ideal for those seeking peaceful village living within easy reach of Cambridge’s amenities and employment centres.
GROUND FLOOR
DINING ROOM
16' 5" x 9' 9"
STUDY
10' 0" x 8' 8"
KITCHEN/BREAKFAST ROOM
16' 6" x 14' 4"
CLOAKROOM
LIVING ROOM
15' 3" x 13' 7"
FAMILY ROOM
13' 10" x 8' 6"
FIRST FLOOR LANDING
PRINCIPLE BEDROOM
15' 5" x 10' 0"
EN-SUITE SHOWER ROOM
BEDROOM TWO
14' 2" x 8' 2"
BEDROOM THREE
14' 2" x 7' 1"
BEDROOM FOUR
10' 0" x 7' 7"
FAMILY BATHROOM
OUTSIDE
FRONT
The front of the property has a drive in, drive out driveway which is laid to gravel and also leads to the side of the property. There is space for five cars off road if thoughtfully positioned. The side gate gives access to the rear garden. Timber porch leads to the front door.
REAR
The rear garden is a generous size and is mainly laid to lawn with mature hedging, shrubs, trees and flower borders. There is a sunken patio seating area leading out from the living room and a further paved seating area in the top corner enjoying the wonderful views over the countryside to the rear. There is space and electric for a hut tub, a timber shed, greenhouse, potting shed and wood store. Outside tap. The oil tank is located to the rear of the shed, this serves the heating system for the property.
AGENTS NOTES
-Council Tax Band E
-Oil Fired Heating
-Located 7 Miles East Of Cambridge
NOTES TO PURCHASER
THESE PARTICULARS ARE ISSUED IN GOOD FAITH BUT DO NOT CONSTITUTE REPRESENTATIONS OF FACT OR FORM PART OF ANY OFFER OR CONTRACT. THE MATTERS REFERRED TO IN THESE PARTICULARS SHOULD BE NDEPENDENTLY VERIFIED BY PROSPECTIVE BUYERS OR TENANTS. NEITHER WELLINGTONWISE NOR ANY OF ITS EMPLOYEES OR AGENTS HAS ANY AUTHORITY TO MAKE OR GIVE ANY REPRESENTATION OR WARRANTY WHATEVER IN RELATION TO THIS PROPERTY.
Property Information
Property Type
House
Property Style
Detached
Parking
Drive
Floor Area
1700
Tenure Type
Freehold
Council Tax Band
E
Sewerage
Mains Supply
Water
Mains
Condition
Good
Additional Information
Heating
Oil
Electricity
Mains Supply
Broadband
CABLE

