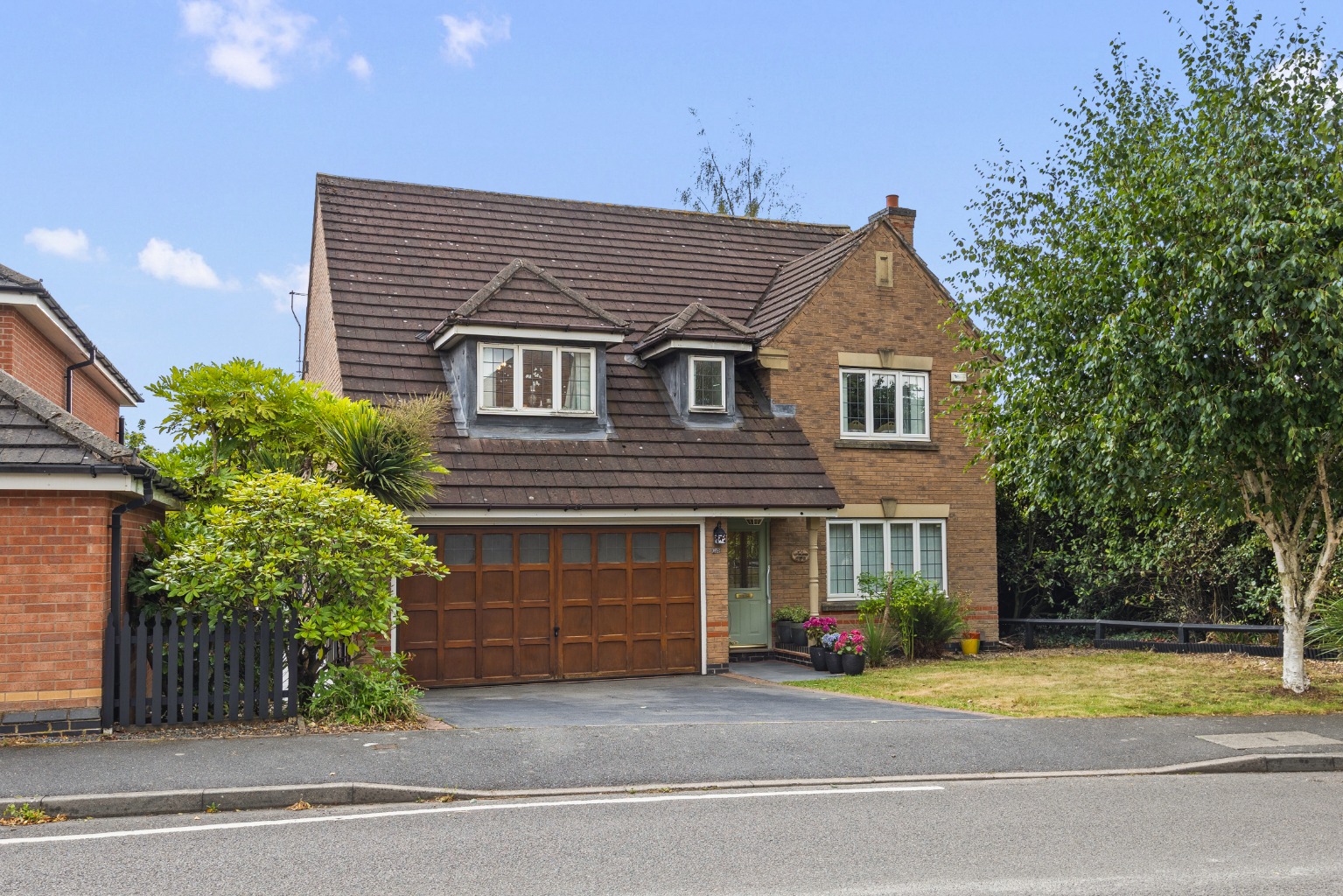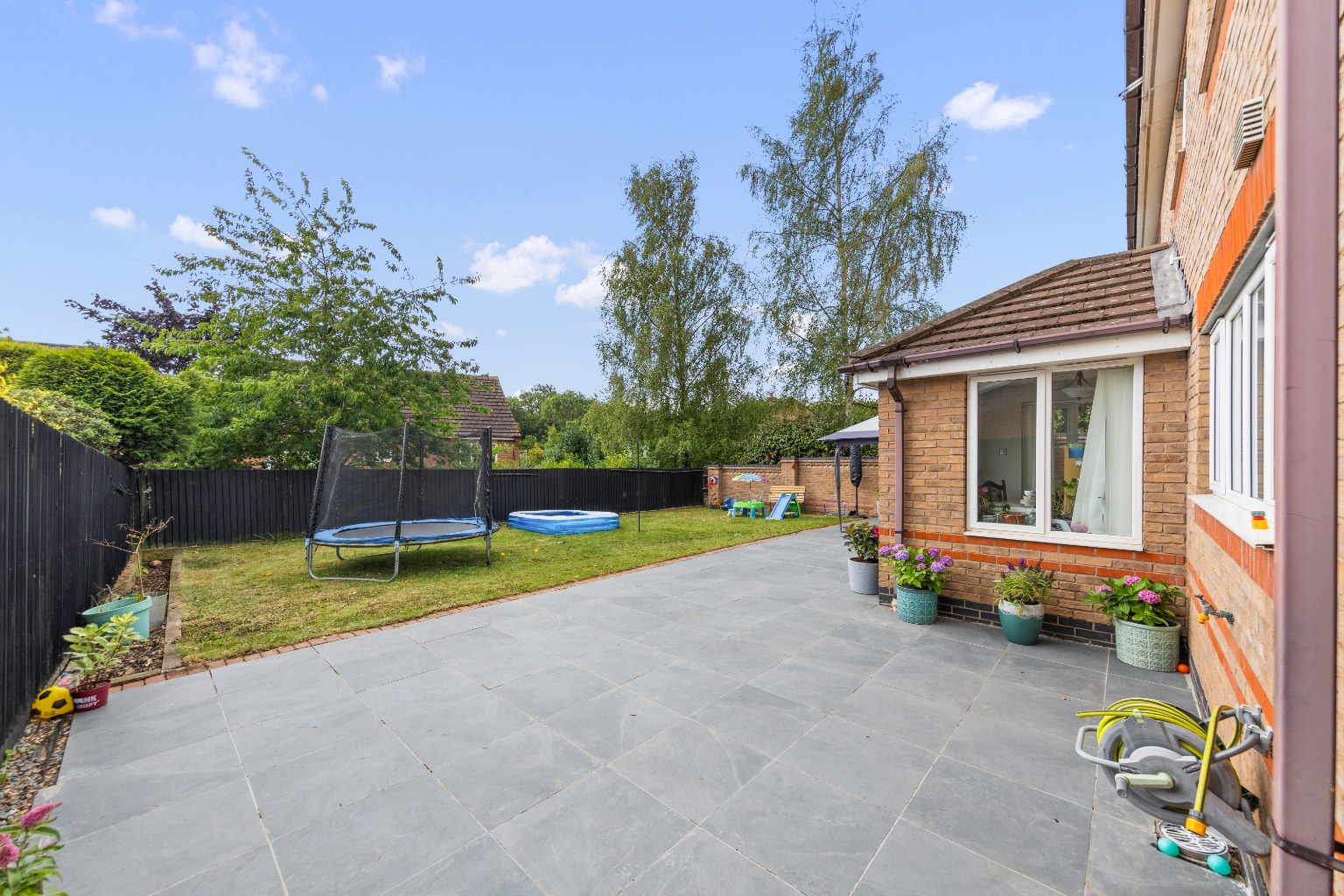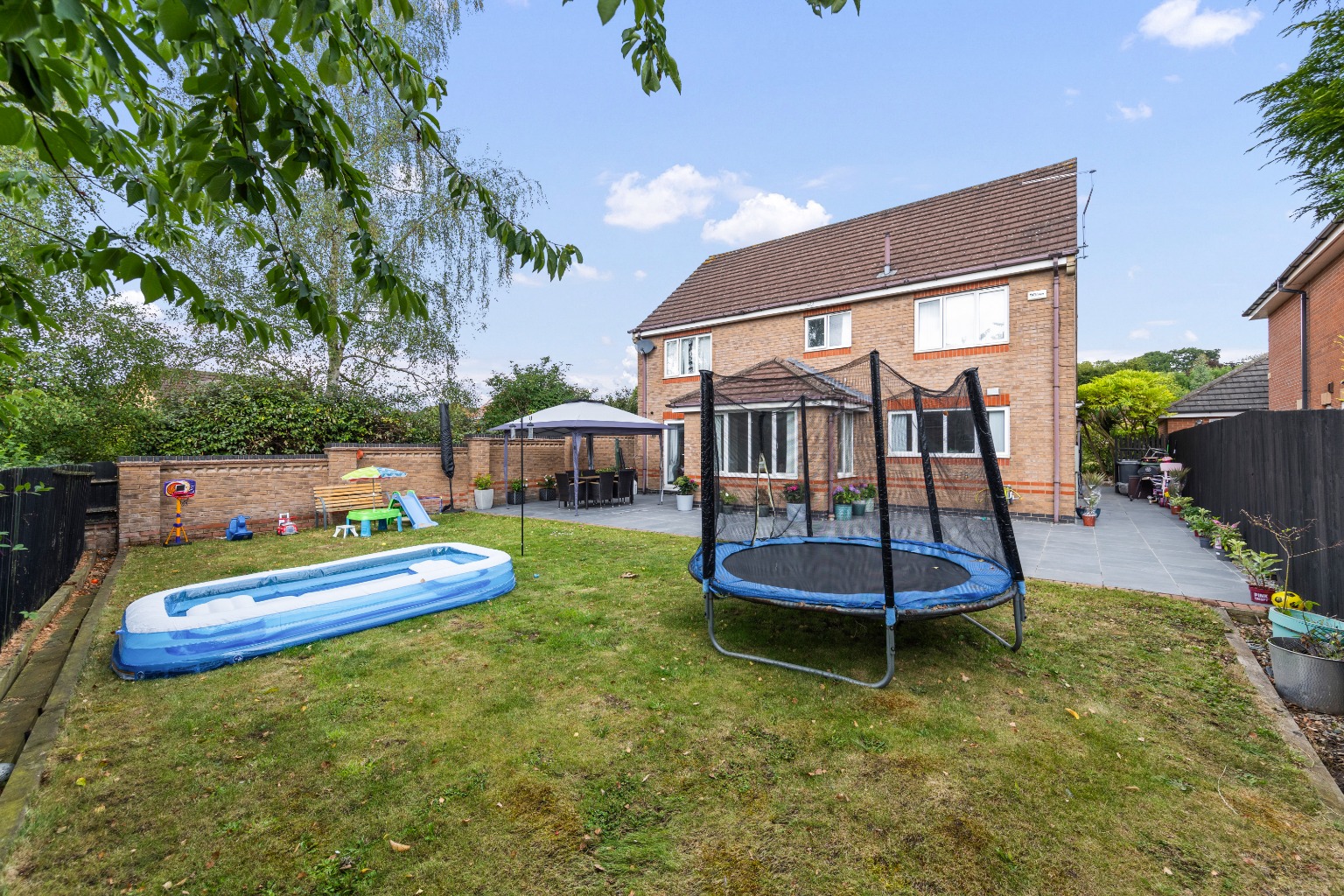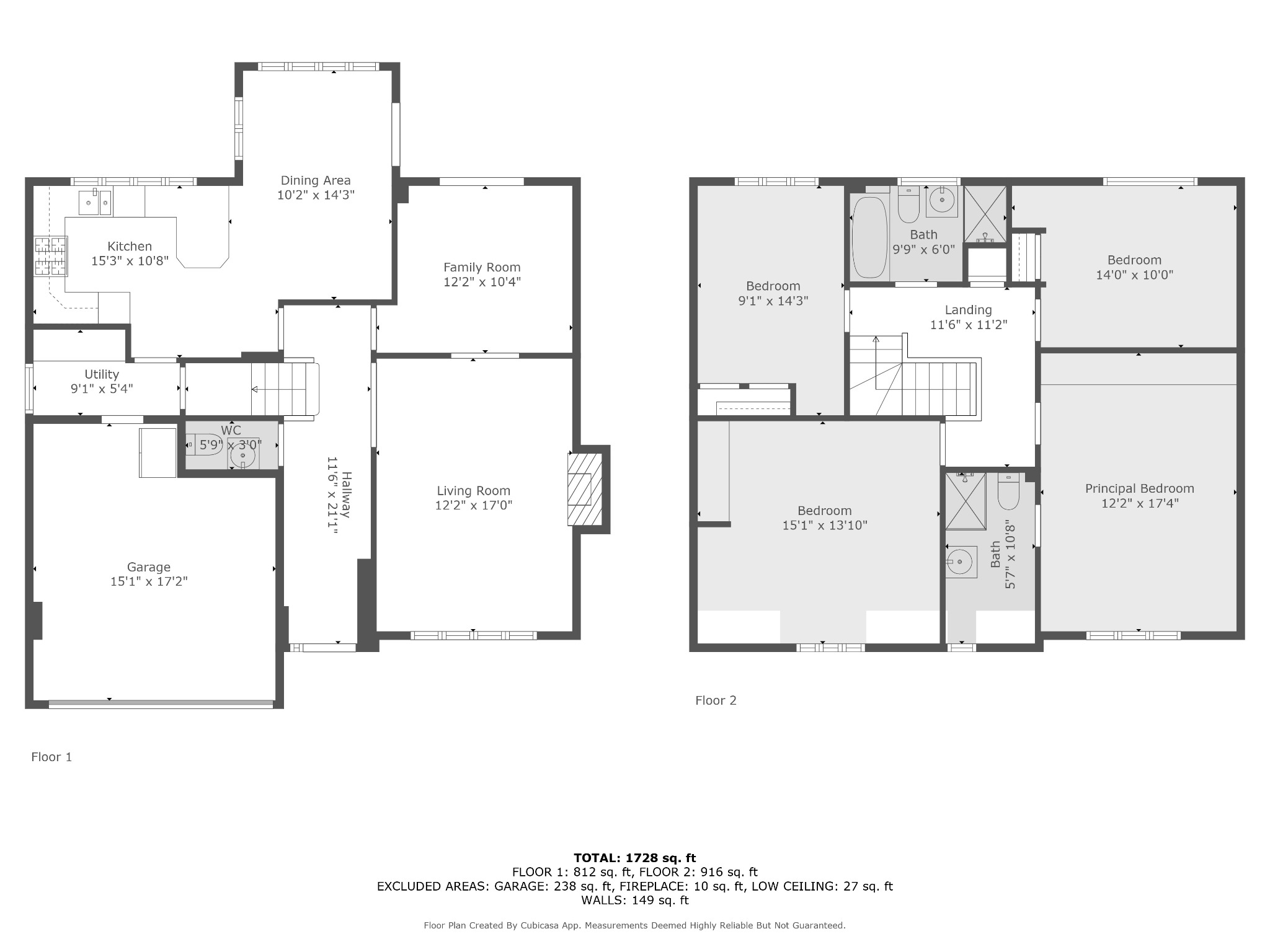


Elegant 4 bedroom home with en suite, two receptions and porcelain tiled patio in quiet cul-de-sac
Balmoral Road, Coalville, Leicestershire
£440,000
BEDROOM
4
BATHROOM
2
RECEPTION
2
CALL NOW
07388 184397Four spacious bedrooms including principal with en suite
Two elegant reception rooms with abundant natural light
Open plan kitchen diner overlooking the rear garden
Modern family bathroom with separate shower and bath
Grand entrance hall with decorative tiled flooring
Large porcelain tiled patio ideal for outdoor entertaining
Private landscaped garden with lawn and mature borders
Integral garage and driveway parking in a quiet cul-de-sac
Property Info
Map
Floor Plan
Description
A substantial and beautifully appointed four bedroom detached home set within a peaceful and exclusive cul-de-sac in Coalville, this impressive residence offers spacious family living across two floors, combining refined interiors with an exceptional landscaped garden.
From the moment you step into the grand entrance hallway, you are greeted by an air of elegance. The decorative mosaic floor tiles, statement chandeliers, and graceful staircase all speak to the care and attention given throughout the property. This entrance space sets the tone for a home that is both welcoming and stylish.
To the front of the home, there are two beautifully proportioned reception rooms. The main sitting room is bathed in natural light and features a stylish fireplace as its centrepiece, while French doors open directly onto the garden, extending the living space outdoors. The second reception room offers a versatile space, currently arranged as a cosy lounge or snug, perfect for family gatherings or a quiet retreat at the end of the day.
The kitchen is a delightful and practical space, fitted with solid wood cabinetry and finished in a warm natural tone. A large picture window above the sink allows for garden views, while an extended breakfast bar adds a casual dining option. Adjacent to the kitchen is a generous dining area that easily accommodates a large family table, making it ideal for both relaxed meals and formal entertaining. Completing the ground floor is a separate utility room with additional storage and plumbing facilities, as well as a guest cloakroom with WC.
Upstairs, the first floor provides four generous bedrooms, each offering excellent proportions and a restful ambience. The principal bedroom benefits from fitted wardrobes and its own private en suite shower room, creating a tranquil retreat. The remaining three bedrooms are served by a well-appointed family bathroom which includes a bathtub and a separate shower, designed with both style and comfort in mind.
Outside, the rear garden is a standout feature of the property. A vast expanse of porcelain tiled terrace wraps around the rear elevation, providing a sleek and low-maintenance setting for al fresco dining and outdoor entertaining. Beyond the patio lies a level lawn enclosed by secure fencing and mature trees, creating a peaceful and private space that is ideal for children, pets or simply relaxing in the sunshine. There is ample room for garden furniture, a trampoline or a barbecue area, making this a garden for all seasons.
The home also benefits from a large integrated garage, currently used for storage, and a private driveway offering multiple parking spaces.
Summary of Features:
- Elegant and spacious entrance hallway with decorative tiled flooring
- Two formal reception rooms ideal for entertaining and family life
- Beautifully designed kitchen with warm cabinetry and integrated breakfast bar
- Generous dining area with garden views and plenty of natural light
- Separate utility room and ground floor WC for added convenience
- Four double bedrooms on the first floor, including a luxurious principal suite with en suite shower room
- Stylish family bathroom with both bath and walk-in shower
- Professionally landscaped garden with an extensive porcelain tiled patio and well-kept lawn
- Large integral garage and off-road parking for multiple vehicles
- Located in a peaceful residential cul-de-sac close to local amenities, schools, and green open spaces
For further information or to book your private viewing, please contact Alia Khan at By Design Homes on 07388 184397 or via email at alia.khan@bydesignhomes.com.
Property Information
Property Type
House
Property Style
Detached
Parking
Drive
Floor Area
1728 Sq Ft
Tenure Type
Freehold
Council Tax Band
E

