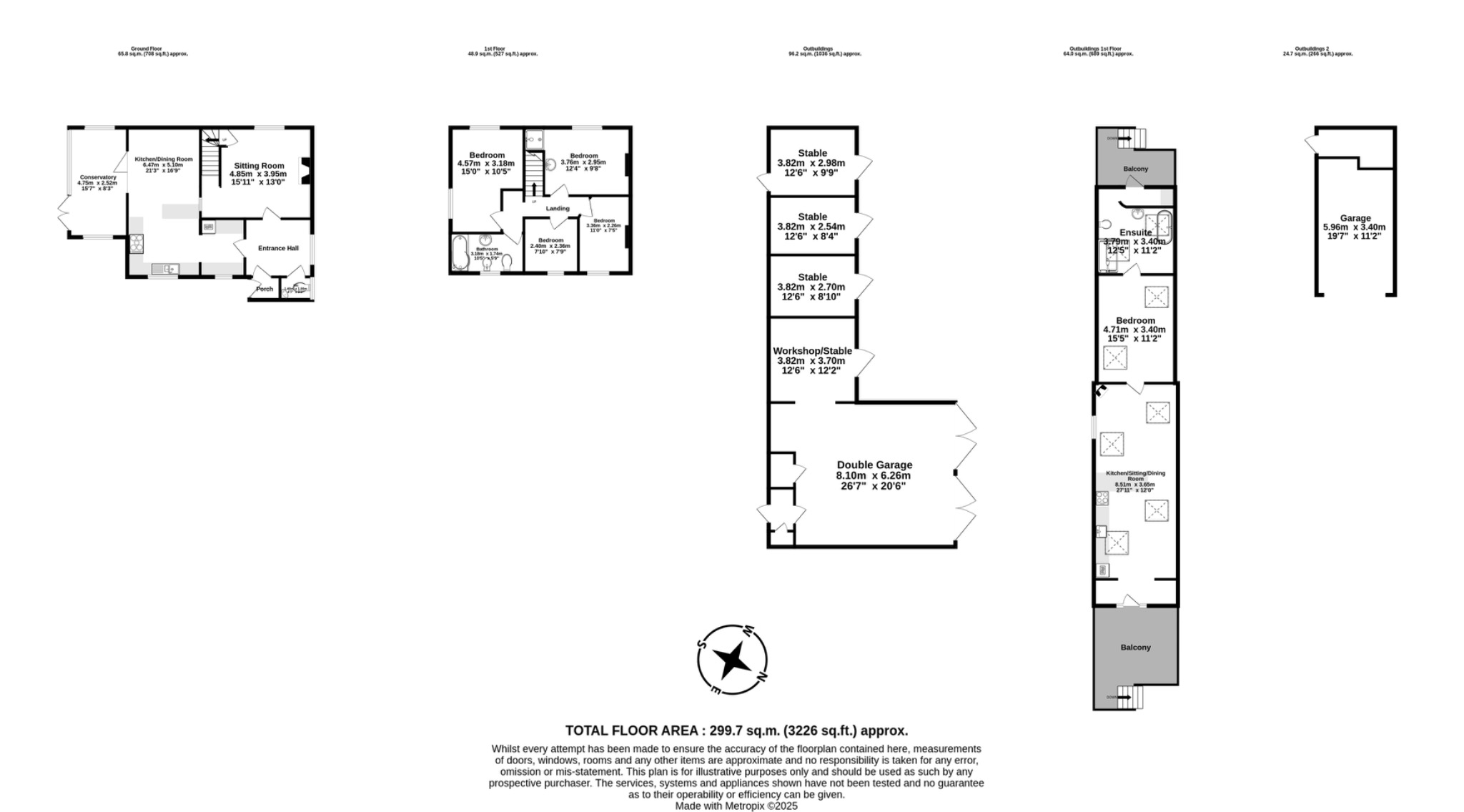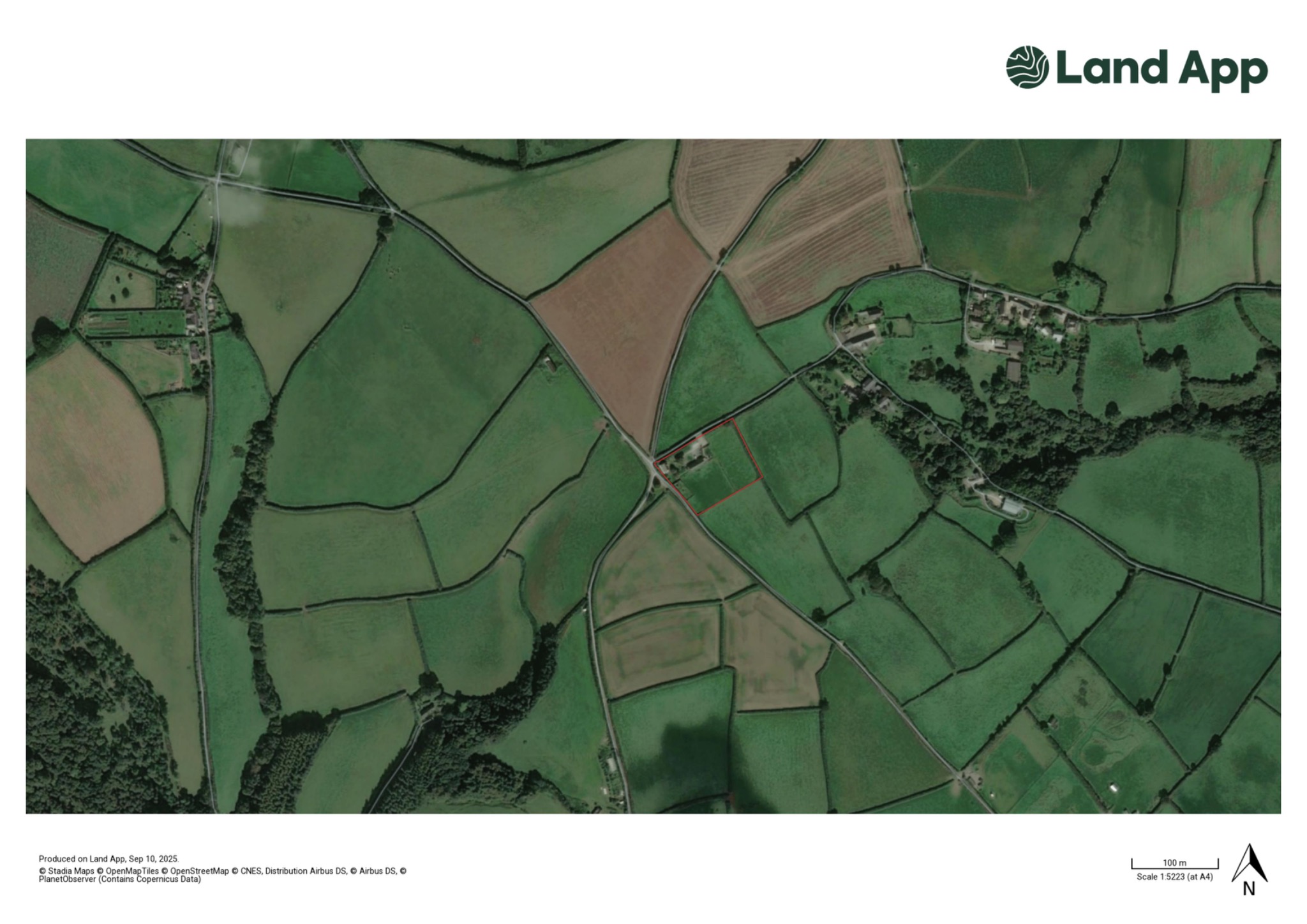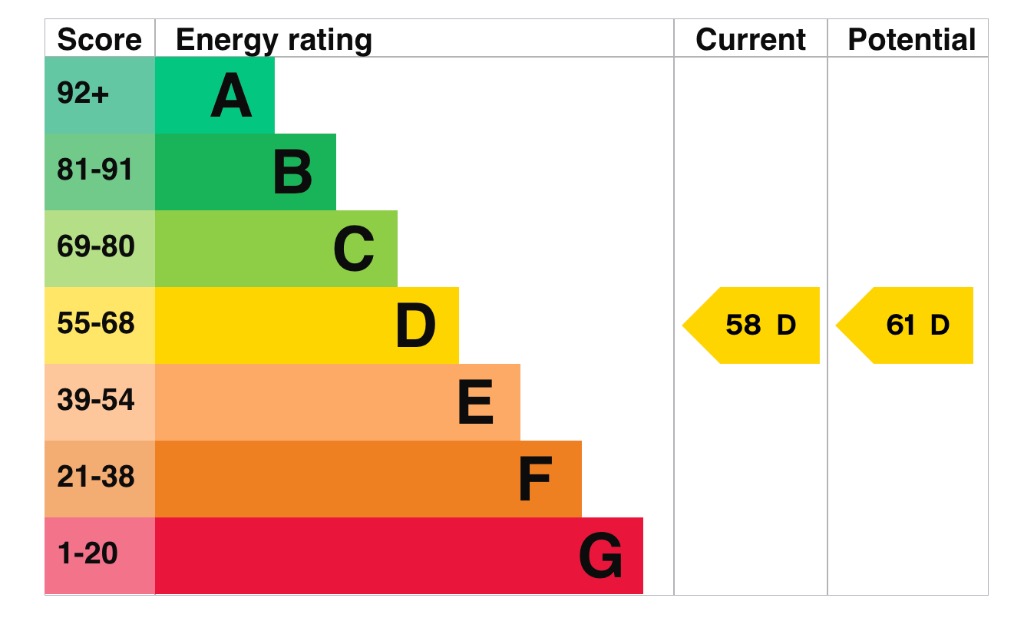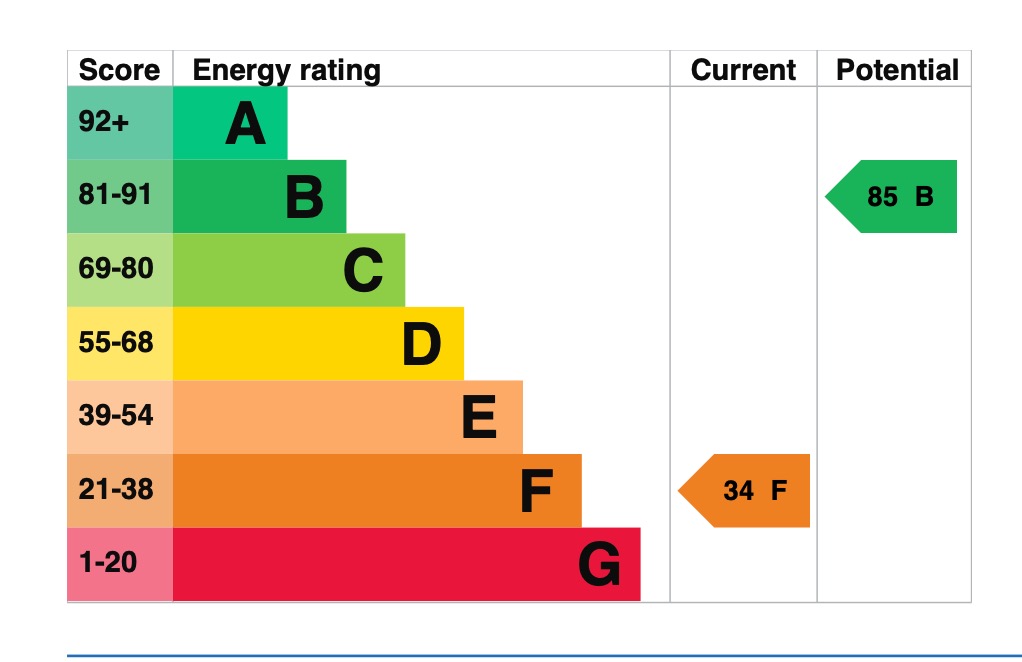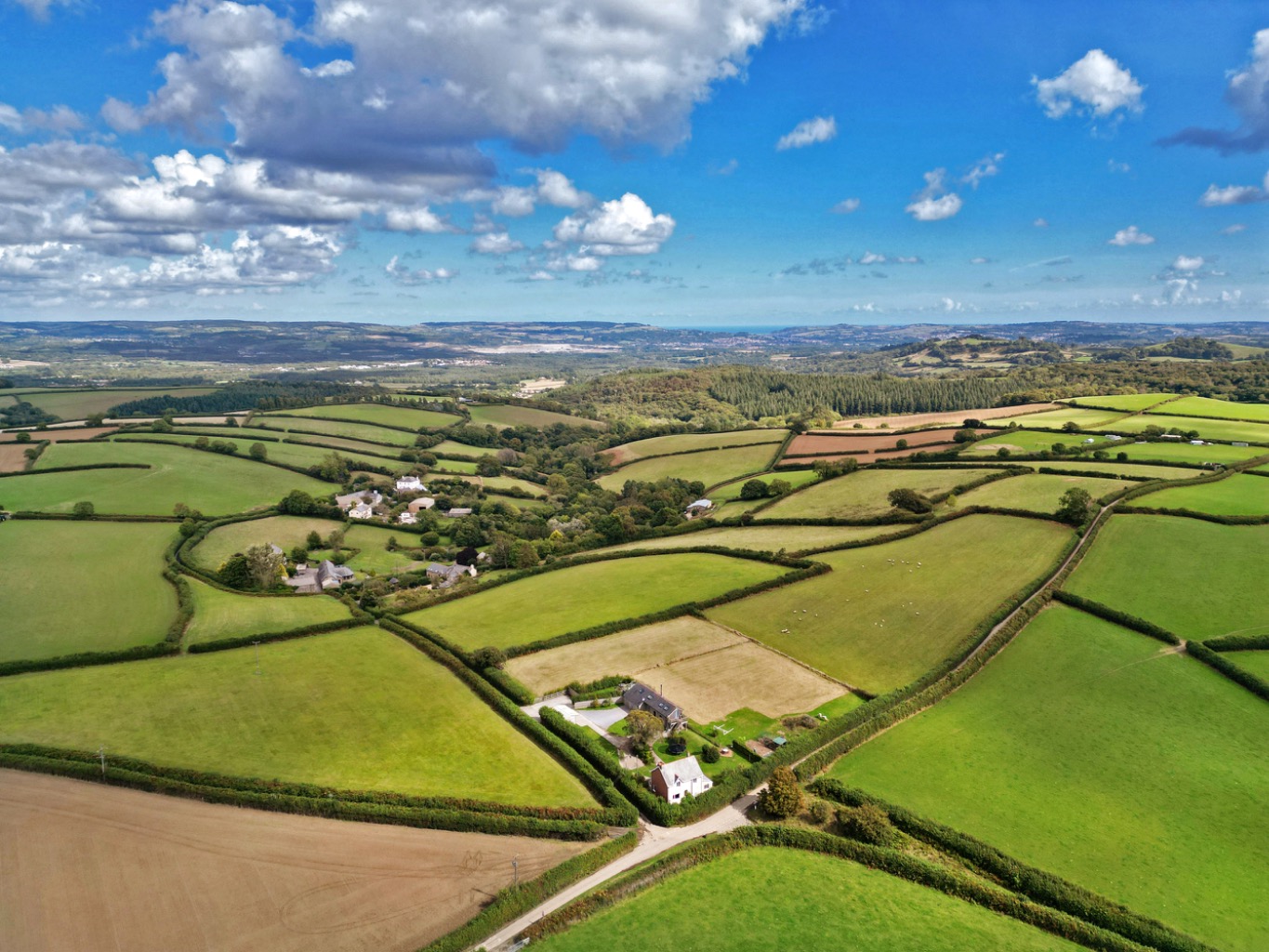
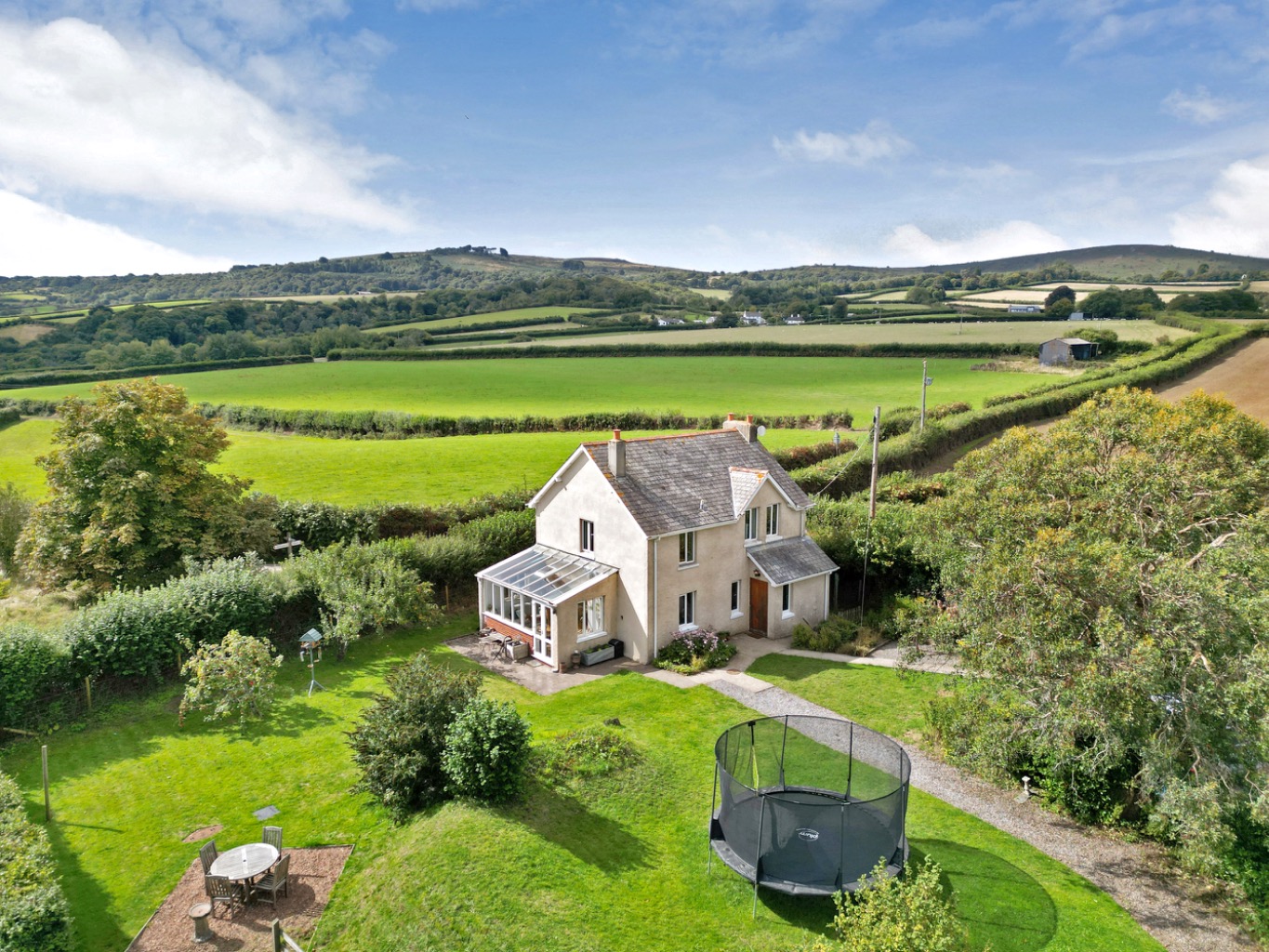
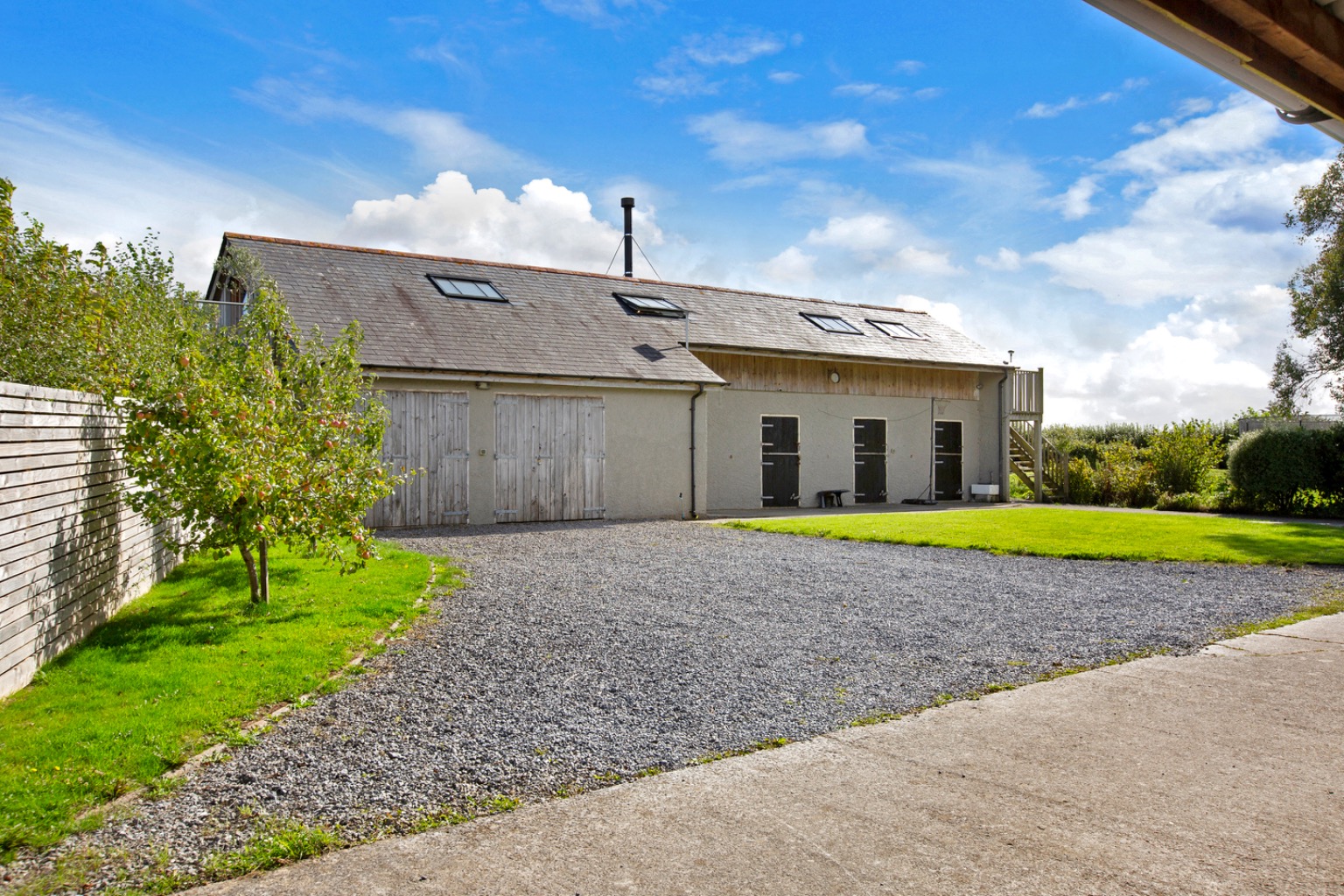
5 days ago
Charming Dartmoor cottage with 2 acres, stables, and lucrative holiday let
Between Ilsington & Bickington, Dartmoor National Park
Guide Price
£950,000
BEDROOM
4
BATHROOM
2
RECEPTION
2
CALL NOW
01392 982 952Detached country home on the edge of Dartmoor National Park
Set in approximately 2 acres of level gardens and paddocks
Four bedrooms with countryside and moorland views
Kitchen with adjoining conservatory
Eco-friendly heating with air source heat pumps for both cottage and The Hayloft
Substantial outbuilding with three stables and double garage/workshop
The Hayloft holiday let with private entrance, balcony and wood-fired hot tub
Strong rental incomel from the holiday let
Planning permission secured for a striking contemporary extension
Peaceful yet accessible location close to Ilsington, Bovey Tracey and the A38
Property Info
Map
Floor Plan
EPC
Description
Introduction
Tucked away on the edge of Dartmoor National Park, Five Cross Cottage is a charming country home with no near neighbours, set on a plot of 1.90 acres, and wide-reaching views. It combines the appeal of a traditional cottage with excellent equestrian and smallholding facilities, plus the added bonus of a converted hayloft now operating as a thriving holiday let complete with a wood-fired hot tub. As an added benefit, planning permission has also been secured for a striking extension and reconfiguration to the house, giving buyers the option to expand the home in the future if they wish.
The Inside
Believed to date from the early 1900s, the cottage has a welcoming feel throughout. The entrance porch opens to a central hallway with cloakroom, leading into a spacious kitchen and breakfast room. There is plenty of storage and worktop space, while the adjoining conservatory overlooks the garden and land, creating a bright everyday living area. The sitting room is a comfortable space for relaxing, while upstairs there are four bedrooms: two doubles (one with its own shower) and two singles. Each room enjoys views across the gardens, fields, and moorland. A family bathroom completes the first floor.
The Outside
The cottage sits in the corner of its level two acre plot, with lawns, vegetable beds, and mature trees immediately around the house. The main outbuilding is a substantial block-built stable range with three loose boxes, an adjoining double garage and workshop, and a yard providing excellent parking and storage. Beyond are fenced paddocks offering scope for grazing, smallholding, or further amenity use.
The Hayloft
Above the stable block sits The Hayloft, a beautifully finished one bedroom holiday let. Accessed via a private entrance and staircase, it offers a light-filled open plan kitchen, dining and sitting room, opening onto a balcony for morning coffee or evening drinks. The bedroom is well-proportioned, with direct access to a second balcony overlooking the countryside, while the spacious en-suite includes both bath and shower. Designed for comfort and style, it has become a popular rental with guests seeking a Dartmoor retreat. Outside, visitors enjoy a wood-fired hot tub with views across the land, a perfect way to unwind after a day exploring the moors. With excellent reviews and proven income, The Hayloft provides not just additional accommodation but a ready-made income.
The Extension
In addition to the current accommodation, planning permission has been granted for a major scheme by Vessel Architects. The approved design allows for a 69% increase in footprint, introducing a first floor master suite, reconfigured staircase, multi-generational living areas, a dedicated office, and a stunning inside–outside kitchen and living space opening onto a generous south-facing terrace. The architecture blends contemporary lines with deep overhanging eaves for solar shading, creating a year-round connection to the gardens and moor beyond. This gives buyers flexibility and peace of mind, knowing they have the option to grow the home significantly if desired.
Location
Although set in unspoilt countryside, the cottage remains highly accessible. The nearby village of Ilsington has a strong community feel, with a pub and shop with post office, while Bovey Tracey is less than ten minutes drive for day-to-day amenities. The A38 is around ten minutes away, connecting quickly to Exeter and Plymouth. Newton Abbot offers larger supermarkets and a mainline railway station with London Paddington reachable in approximately 2.5 hours.
Useful Information
Council Tax Band: E (£2988.33 for the 2025/26 year)
Local Authority: Teignbridge District Council / Dartmoor National Park Authority
Heating: The Cottage and The Hayloft are both heated with independent air source heat pumps.
Services: Mains water and electricity, private septic tank drainage
Broadband: Superfast available via Airband or Starling (up to c.150Mb)
Mobile Signal: According to OFCOM mobile checker service the mobile signal is good to variable with EE having the best coverage.
Flood Risk: According to the government flood risk checker this property is classed as a 'Very Low' risk.
Property Information
Property Type
House
Property Style
Detached
Parking
Drive
Tenure Type
Freehold
Council Tax Band
E
Sewerage
Private Supply
Water
Mains
Condition
Good
Additional Information
Heating
Air Source Heat Pump
Electricity
Mains Supply

