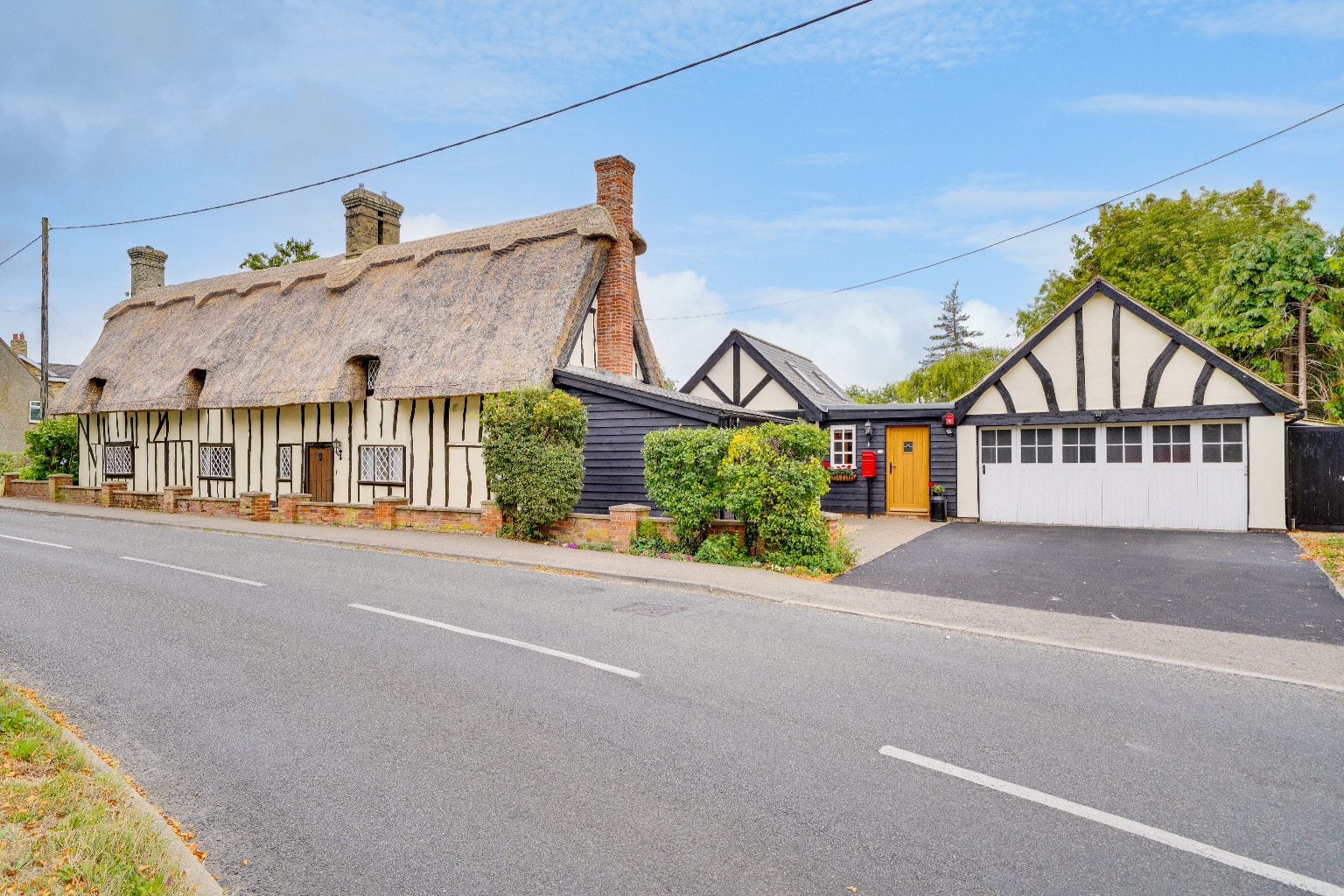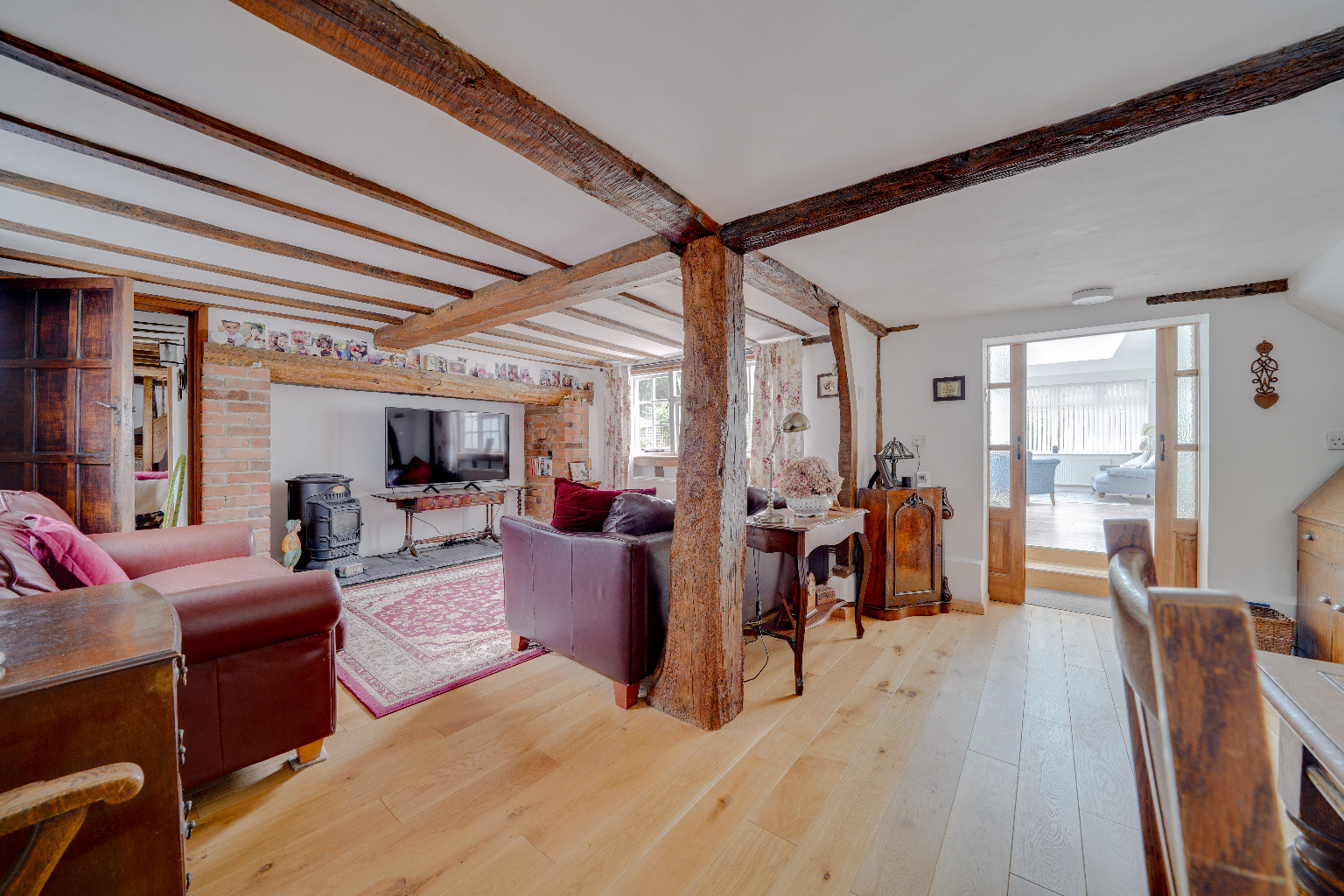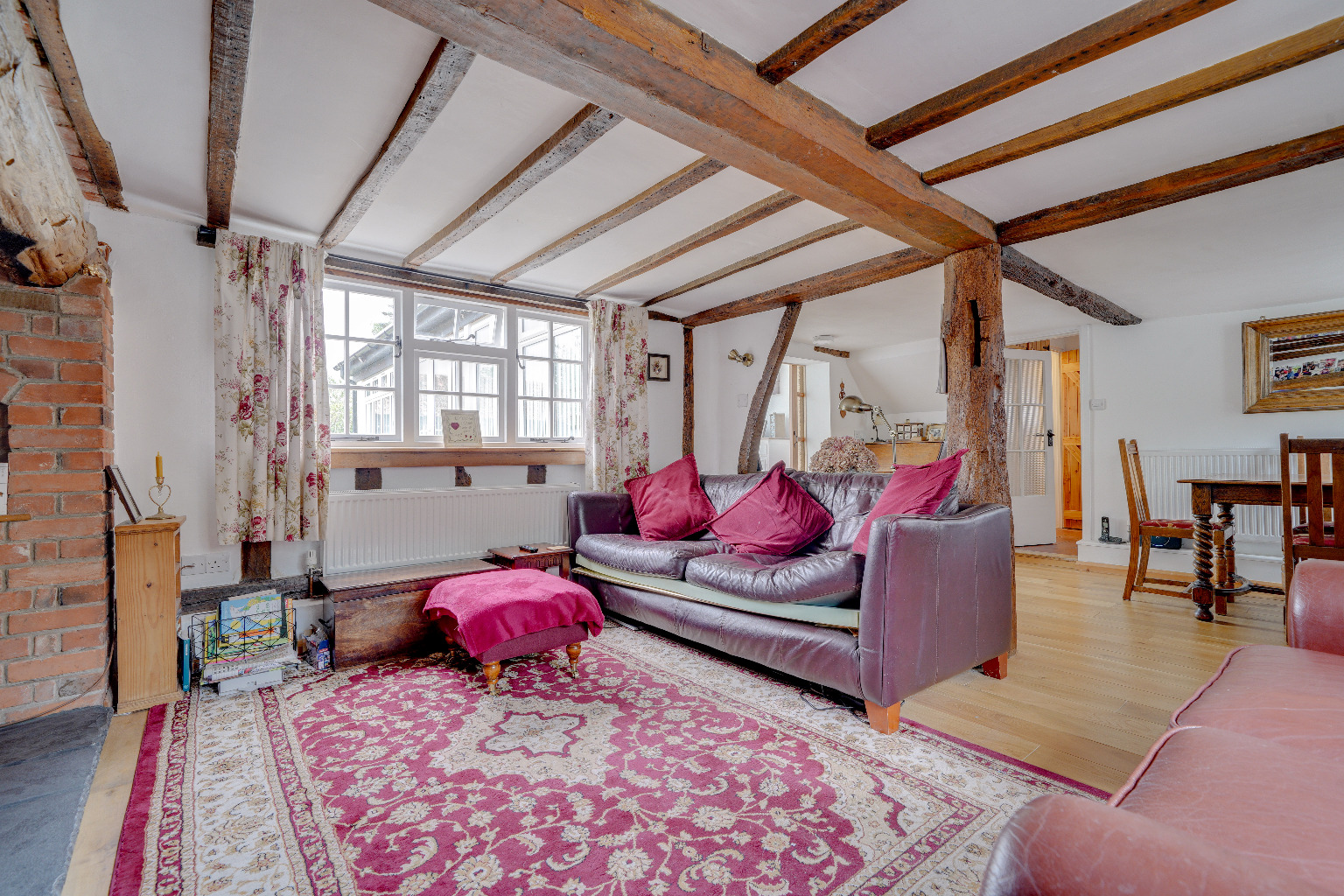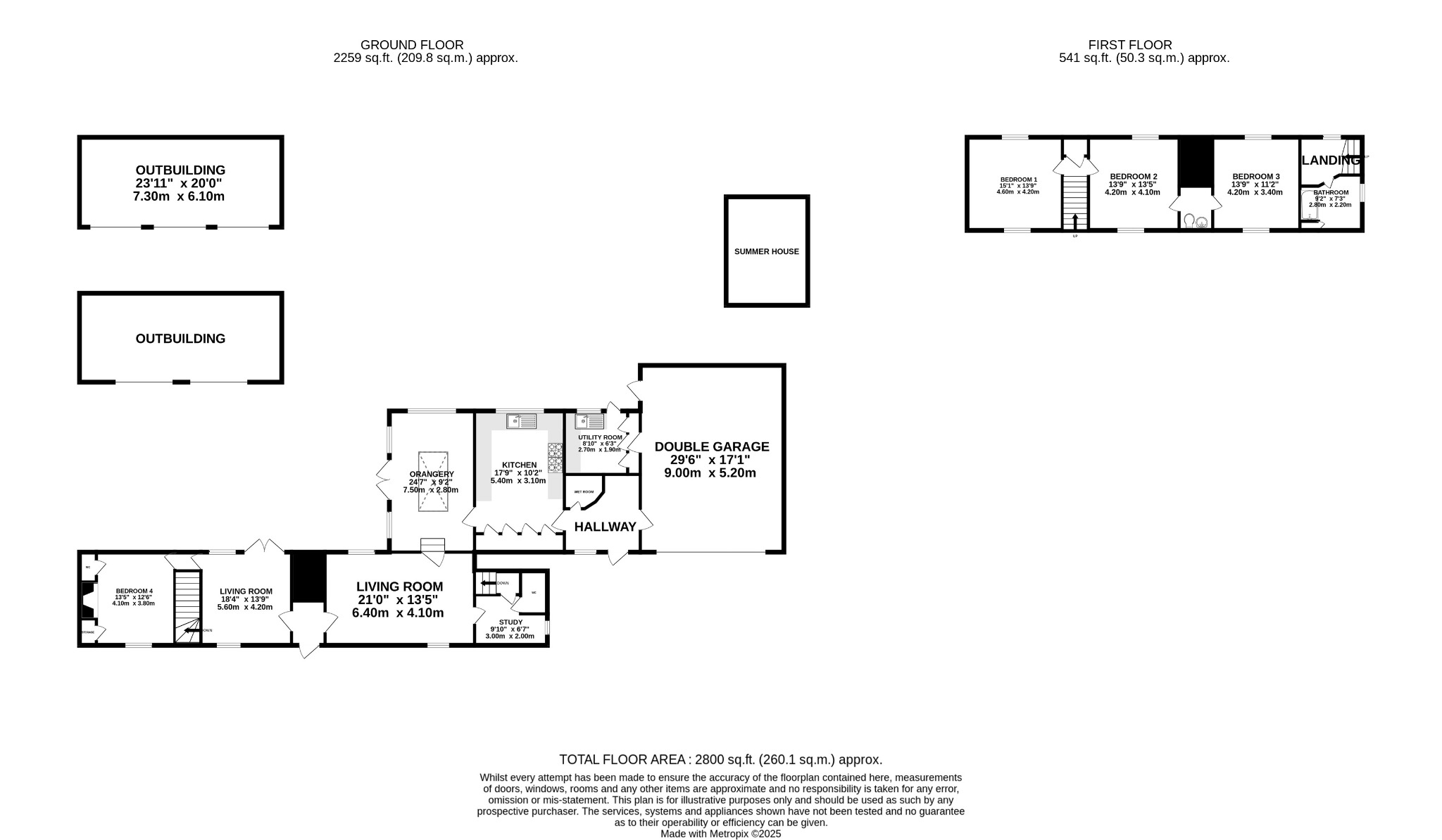


4 hours ago
Church Street, Whaddon
Church Street, Whaddon
Guide Price
£1,100,000
BEDROOM
4
BATHROOM
3
RECEPTION
3
CALL NOW
01480 570055Detached Thatched home
Plot measuring 0.56 of an acre
4 bedrooms
3 reception rooms
Oversize detached double garage with hardstanding driveway
Second double garage and driveway
Utility room
Impressive character home.
Property Info
Map
Floor Plan
Description
Rose Cottage, Church Street, Whaddon
A spacious and versatile detached character cottage with a rich history, built in 1695 and listed as Grade II. Over the years, the property has undergone a comprehensive program of renovations and extensions, blending its historic charm with modern upgrades.
The cottage offers 3 to 4 bedrooms and a variety of reception rooms downstairs, perfect for living, working from home, or additional bedrooms. The generous, well appointed kitchen plus a utility room and a ground floor WC.
Set on a substantial plot measuring approximately 0.56 acres, the grounds feature a detached oversize double garage, a timber stable barn now used as an outbuilding/store, a summer house. A secondary driveway was upgraded in 2024, with the primary driveway re-laid in 2025, providing ample parking, including a readymade hard standing for a motorhome.
The property has seen extensive refurbishment since purchase in 2009. External beams are regularly treated, stained, and re coated, and internal beams have also been preserved with treatment and staining. Significant improvements include a triple-width extension across the rear in 2015, a new ridge and minor repairs to the thatch roof in 2025, and a complete re-thatch in 2015.
Additional upgrades carried out since 2009 include:
- Complete drainage system replacement, with full approval from Building Control
- Upgraded central heating and radiators, with a new 2,500-litre oil tank in bunding
- Re-wiring completed with multiple new consumer units and a smart meter (certificate due August 2026)
- New underground armored cables connecting barn and garage
- Patio upgrade and a bespoke barn door replacement in 2024
- External painted in 2024/2025, with the barn and garage repainted regularly
The cottage’s historic exterior features timber-framed construction with plastered infill, a red brick gable, and a traditional thatched roof. It boasts five ground-floor casement windows with lattice lights, three eyebrow dormer windows, and a variety of chimney two Victorian C19 gault brick stacks, a ridge stack with paired shafts, and a brick end stack.
This charming, historically significant home combines character, substantial updates, and flexible living spaces on a beautiful, sizable plot. An exceptional property offering a unique blend of past and present, ready for new owners to enjoy.
Property Information
Property Type
House
Property Style
Detached
Parking
Double Garage
Floor Area
2788
Tenure Type
Freehold
Year Built
1695
Council Tax Band
F
Sewerage
Mains Supply
Water
Mains
Condition
Good
Additional Information
Heating
Oil
Electricity
Mains Supply

