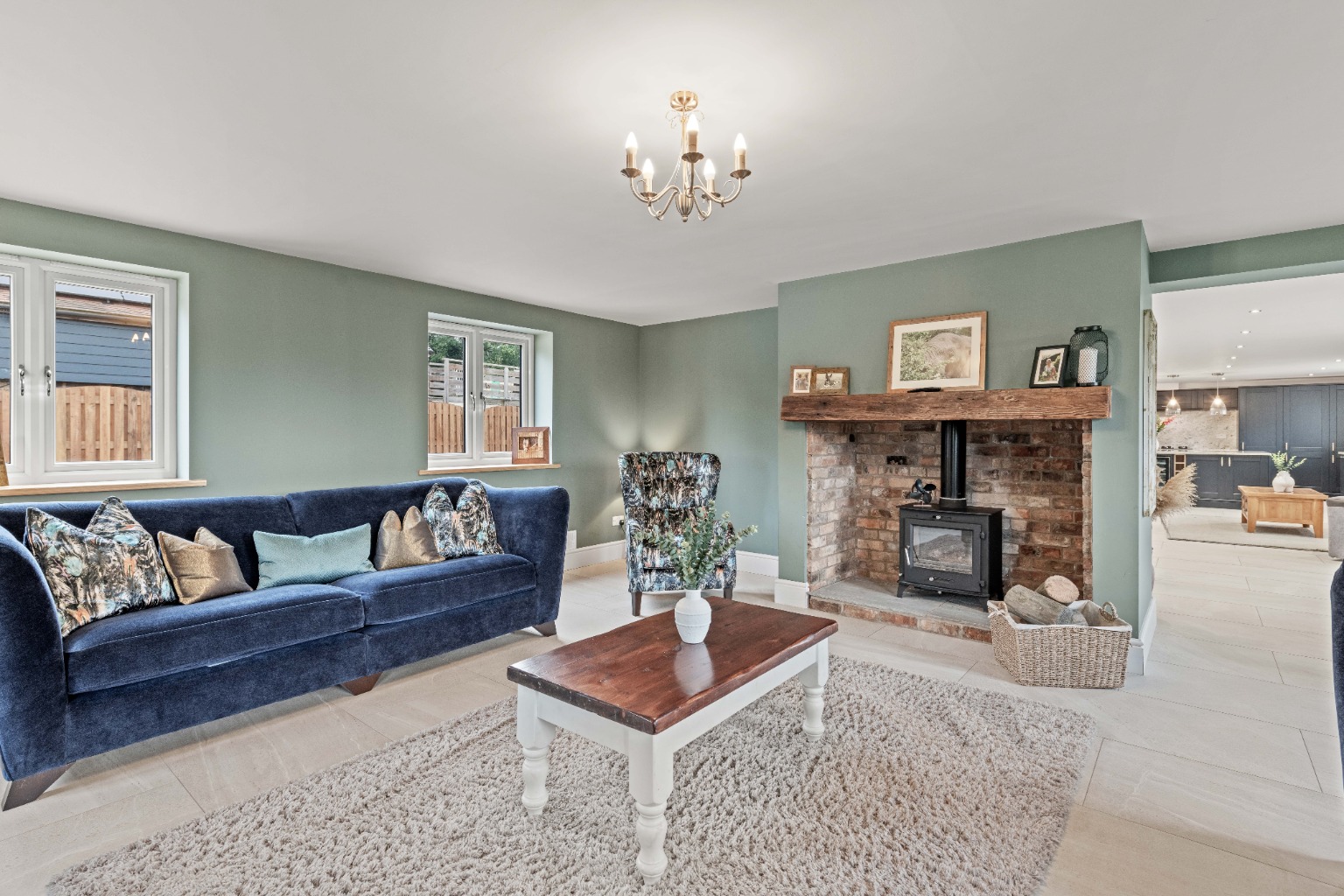


A magnificent home, boasting excellent energy efficiency credentials
Gainsborough Road, Girton, Newark, Nottinghamshire, NG23 7HX
Guide Price
£795,000
BEDROOM
4
BATHROOM
3
RECEPTION
3
CALL NOW
01522 412802Magnificent 3,300 sq. ft. family home with modern design and quality finishes
Open-plan family kitchen featuring granite work surfaces and integrated quality appliances
Central granite island with integrated wine fridge and racks for entertaining
Lounge with triple-aspect views and a cosy wood-burning stove
Bright playroom/study with bi-folding doors opening to rear gardens
First-floor principal suite includes a luxurious four-piece bathroom
Additional three double bedrooms sharing a spacious family bathroom
Private electric-gated entrance with ample off-street parking for multiple vehicles
The formal lawned gardens, sun terrace, and paddock extend to one acre
Close proximity to Newark’s high-speed rail, reaching London King's Cross in 80 minutes
Property Info
Map
Floor Plan
EPC
Media
Description
This magnificent home, boasting excellent energy efficiency credentials, has been intricately constructed and designed by the current owners. It offers 3,300 sq. ft. of stylish accommodation, revealing a family home infused with quality and modern design. Externally, the property enjoys a private, electric-gated position with formal lawned gardens, a spacious sun terrace, and an adjacent paddock, totalling approximately one acre. Notably, the property is located in close proximity to Newark's advantageous high-speed rail network, which offers direct service to London King's Cross in approximately 80 minutes.
On entering this beautiful property, you are greeted by a well-appointed utility room with granite worksurfaces and a decorative boot room, featuring a built-in coat and shoe cupboard. The open-plan family kitchen is a standout feature, ideal for those who love cooking and entertaining. It is equipped with a range of integrated quality appliances and enhanced by granite work surfaces. The kitchen is further complemented by a spacious central granite island with an integrated wine fridge and wine racks. Adjacent to the kitchen is a sitting area with bi-folding doors that seamlessly connect to the outside sun terrace. A dining area sits below the mezzanine galleried landing and features bi-folding doors to the side aspect and stairs rise to the first-floor landing. This wonderful space is further enhanced by a bespoke bar area, making it an ideal spot for socialising.
The lounge enjoys triple-aspect views and features an exposed brick fireplace with a bespoke oak beam and an inset wood-burning stove. The playroom/study is a bright and spacious area with bi-folding doors leading to a gravel sitting area and rear gardens. The ground floor accommodation is further enhanced by a high-quality cloakroom/WC, which includes a storage room.
The first-floor accommodation is accessed via a galleried landing, with views of the space below and three Velux skylight windows, allowing an abundance of light to flood in. The spacious principal suite features a well-appointed four-piece bathroom with a freestanding bath and double shower cubicle. The three remaining bedrooms on the first floor, all double rooms with views, share a spacious four-piece family bathroom with a freestanding bath. It should be noted that one of the bedrooms is currently being used as a gym.
The property is accessed through tall electric gates, leading to a driveway that provides ample off-street parking for several vehicles, including motorhomes. The formal lawn gardens and spacious semi-circular sun terrace are enclosed by low fencing, allowing for uninterrupted views of the adjacent paddock, which lends itself to a variety of uses. The frontage is enhanced by a variety of native shrubs and trees, adding to the property's privacy. In total, the grounds extend to approximately one acre.
Ashcroft is situated near the villages of Besthorpe and Collingham, set back in a private location behind tall electric gates and adjacent to Girton Country Park and Girton Sailing Club. A public footpath, located nearby, provides access to Spalford Warren Nature Reserve. The Lord Nelson Inn, in the neighbouring village of Besthorpe, is a popular dining spot. Collingham, a well-served village, offers a Co-op supermarket, a primary school, doctors' and dentists' surgeries, pubs, a post office, a library, hairdressers, restaurants, cafes, and takeaways. It also boasts excellent sports facilities, including Collingham Cricket Club. Additionally, the village has a train station, with services to Newark in around 10 minutes and to Lincoln in about 20 minutes.
Newark-on-Trent is approximately 9 miles south, with fast direct trains to London King's Cross taking about 80 minutes. The city of Lincoln is about 15 miles northeast, and the A1 can be accessed at Newark for routes south and Markham Moor for routes to the north.
The city of Lincoln, located 15 miles northeast, is a historic yet vibrant city with its magnificent cathedral and castle high on the hill, surrounded by quaint shops, galleries, and museums, including the popular Bailgate shopping area. There are two universities and everything you would expect from a major city. For access further afield and direct commuting to London, there are frequent fast trains from Lincoln to London Kings Cross (around 2 hours).
John Blow Primary School in Collingham is rated "Good" by Ofsted, while excellent secondary schools are available at Tuxford Academy, a 13-mile drive northwest (20 minutes), also rated "Good" by Ofsted. In Newark, 9 miles southwest, has Newark Academy and Magnus Academy. In the independent sector, extremely well-regarded schools are in Newark with Highfields prep school, and the Minster Schools (Prep and Senior) in Lincoln.
Services: Mains electricity and water, septic tank and oil-fired central heating (underfloor downstairs)
Local Authority: Newark and Sherwood District Council
Tenure: Freehold
Council Tax Band: G
EPC Rating: B
Sat Nav: NG23 7HX
Contact: Adam Lascelles
Property Information
Property Type
House
Property Style
Detached
Parking
Private
Floor Area
3300 Sq. Ft
Tenure Type
Freehold
Council Tax Band
G
Sewerage
Private Supply
Water
Mains
Condition
Good
Additional Information
Heating
Oil
Electricity
Mains Supply
Broadband
ADSL

