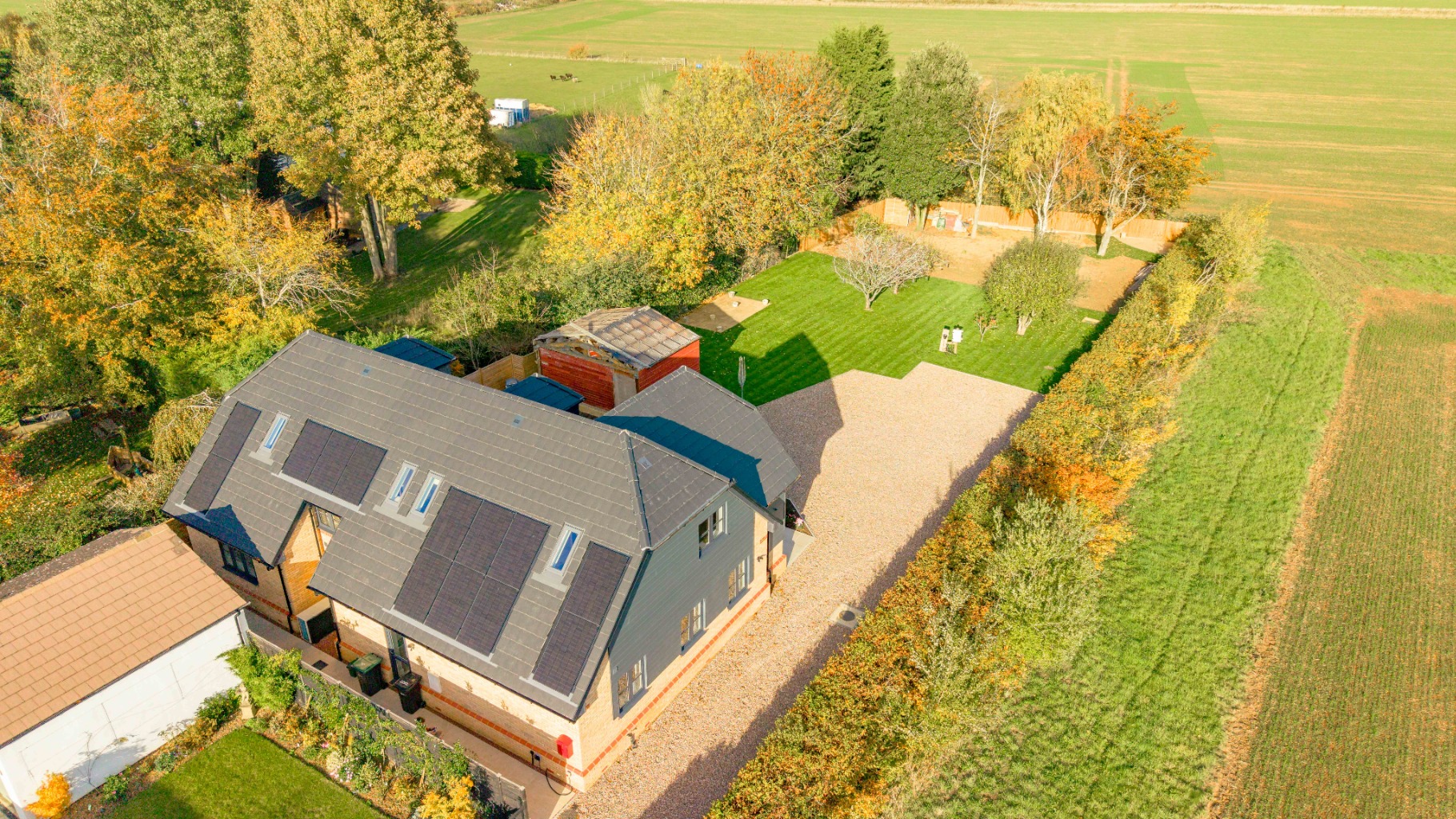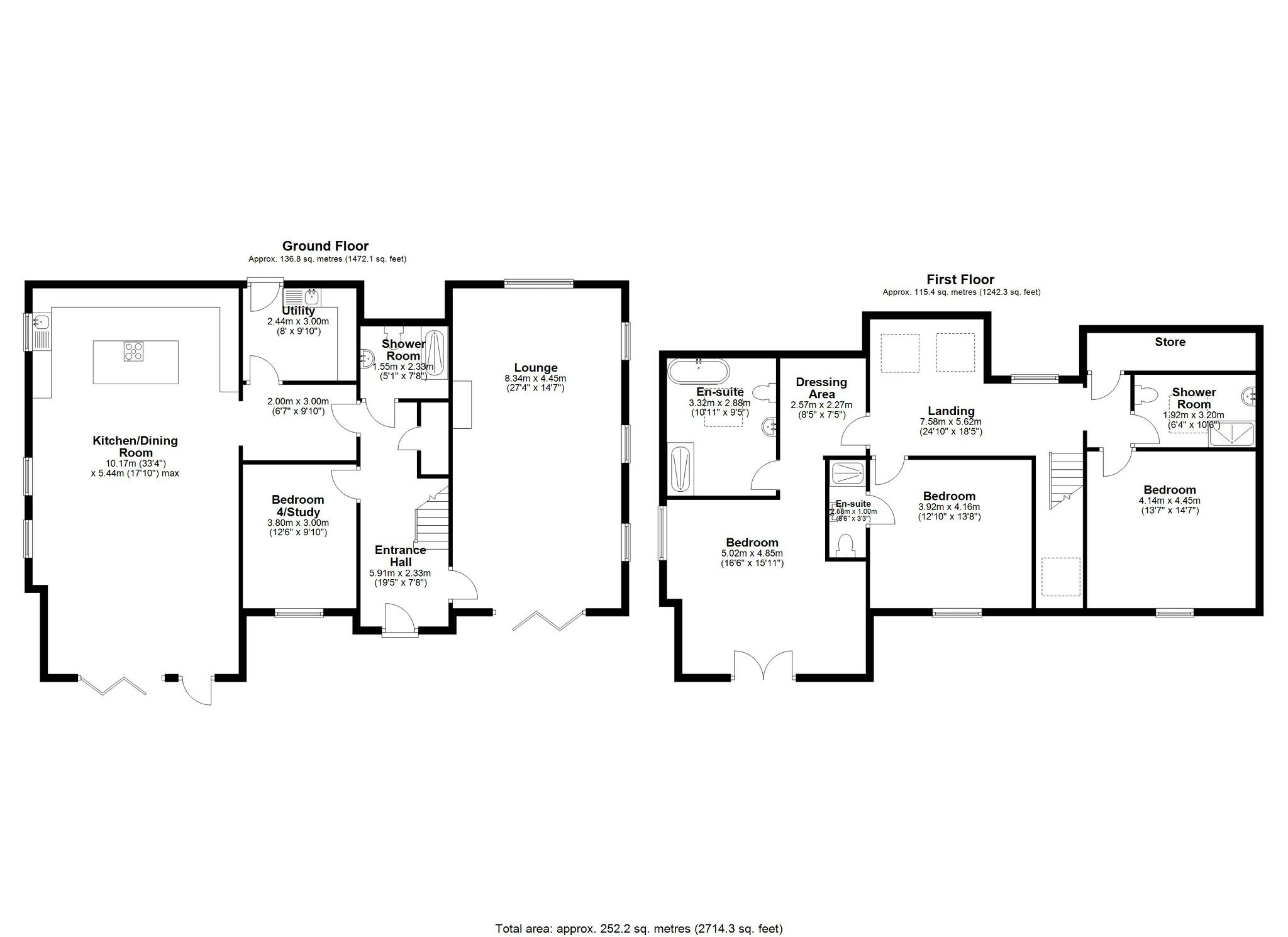


Halcyon Barn, Main Street, Tansor. PE85HS
Halcyon Barn, 38 Main Street, Tansor, Northamptonshire, PE8 5HS
Guide Price
£1,150,000
BEDROOM
4
BATHROOM
4
RECEPTION
2
Premium Village location
Gravel Driveway
Detached House
Newly Built
Good sized garden
Under floor heating on both floors
Bespoke Kitchen
Two ensuites
Shed conversion to office/annex/gym STPP
Air source heating and solar
Property Info
Map
Floor Plan
EPC
Description
Halcyon Barn, Tansor, Northamptonshire
Introduction
Halcyon Barn is a newly developed private residence located in the tranquil and highly desirable village of Tansor, just 2.2 miles north-east of Oundle in Northamptonshire. Designed and built by the current owner with a meticulous eye for quality and detail, the property was completed in March 2025.
Location
Tansor is a picturesque village and civil parish in North Northamptonshire, lying close to the River Nene, around three miles north-east of Oundle and a mile from Cotterstock. The area is rich in history and charm, with nearby attractions including Fotheringhay Castle and the renowned Falcon Inn, an outstanding local public house.
Property Overview
This exceptional home combines modern luxury with rural tranquillity, offering generous living spaces and beautiful countryside views.
Ground Floor
Welcoming entrance hall with spacious proportions.
Large reception room with sliding doors opening onto the patio and garden.
Versatile study or additional bedroom.
Shower room with toilet.
Stunning open-plan kitchen and dining area, featuring high-end fitted appliances, an electric hob, integrated wine fridge, and neutral quartz worktops.
Separate utility room with external access to the rear of the property, where the recycling area and air source heat pump are located.
First Floor
Wide and elegant staircase leading to a bright landing area suitable for a study nook.
Spacious double bedroom to the right of the staircase.
Main bathroom with modern fittings.
Second double bedroom with ensuite shower and delightful countryside views.
Master suite with an open dressing area, luxurious ensuite bathroom (featuring both bath and shower), and Juliet balcony with far-reaching country views.
Access to a boarded loft with lighting, reached via a remote-controlled ladder, providing excellent storage space.
Exterior
The rear garden has been newly turfed and includes four fruit trees. A generous patio area connects seamlessly with both reception rooms, offering perfect al fresco entertaining space.
A large garden shed provides potential (STPP) for conversion into an office, gym, granny annex, or Airbnb accommodation. Additional features include:
Electric vehicle charging point
Exterior electric consumer unit for outdoor lighting or future extensions
Gravel driveway with ample parking for multiple vehicles
Property Information
Property Type
House
Property Style
Detached
Parking
Private
Floor Area
2700 Sq. Ft
Tenure Type
Freehold
Age Of Property
Modern Minimalist
Year Built
2025
Council Tax Band
G
Sewerage
Private Supply
Water
Mains
Condition
Good
Additional Information
Heating
Air Source Heat Pump
Accessibility
Level access
Electricity
Mains Supply

