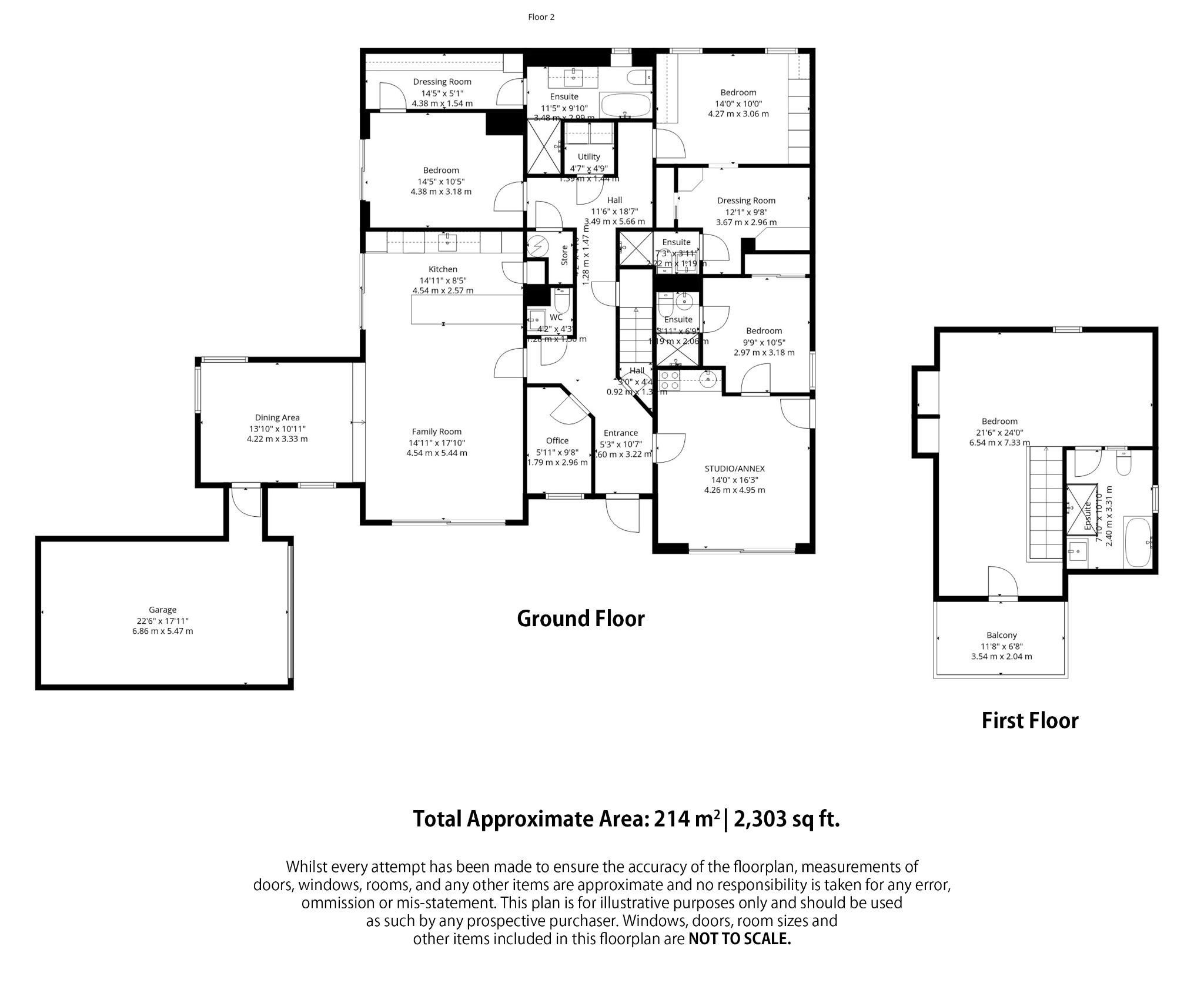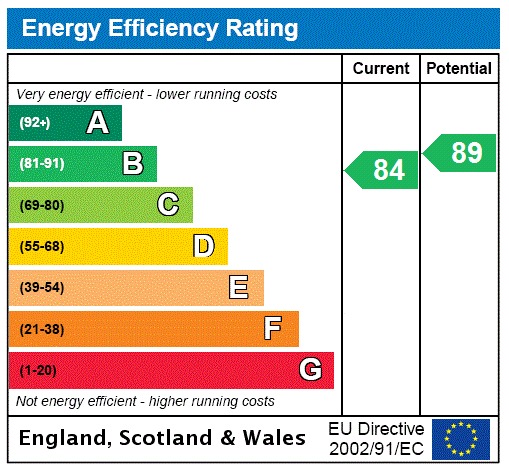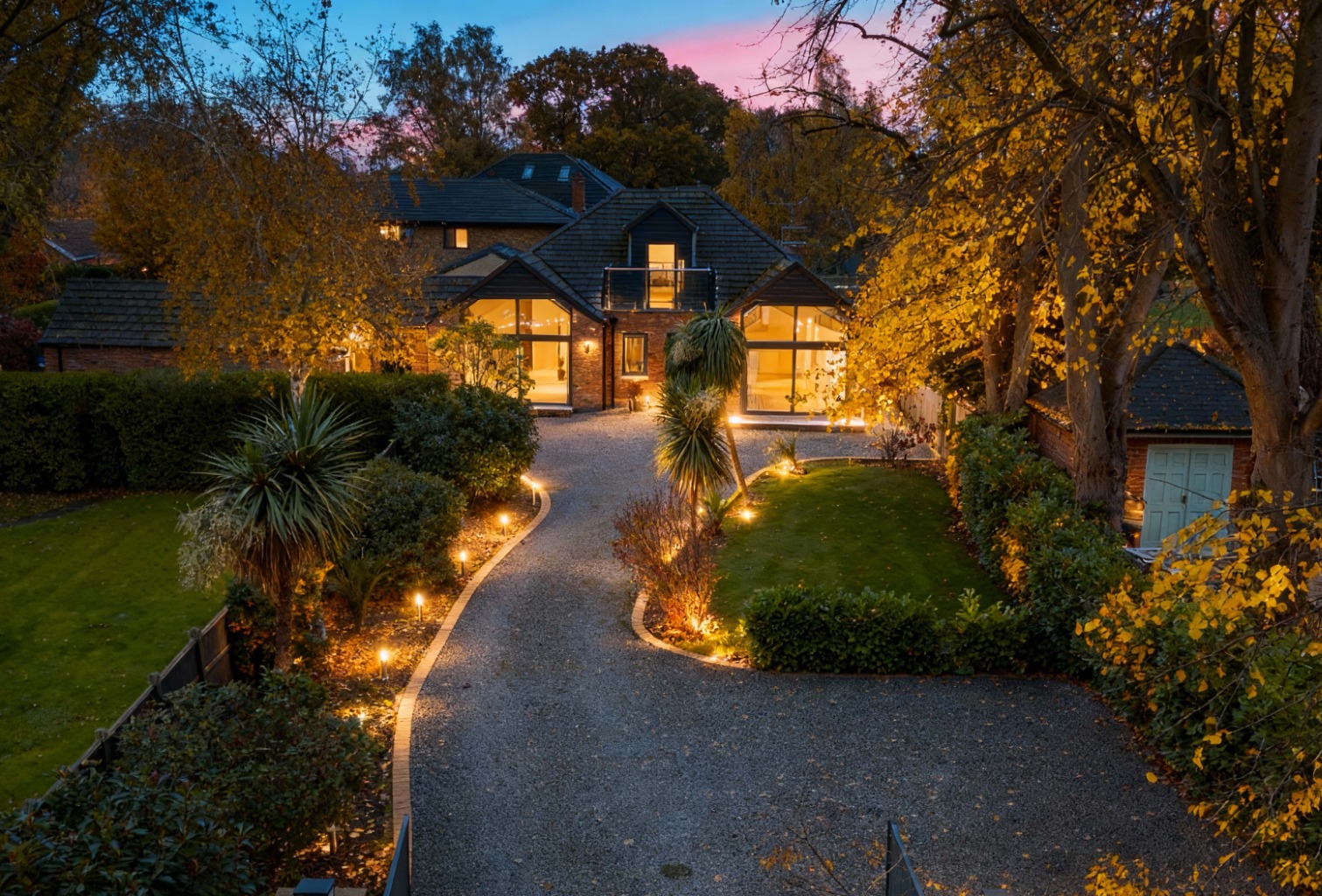
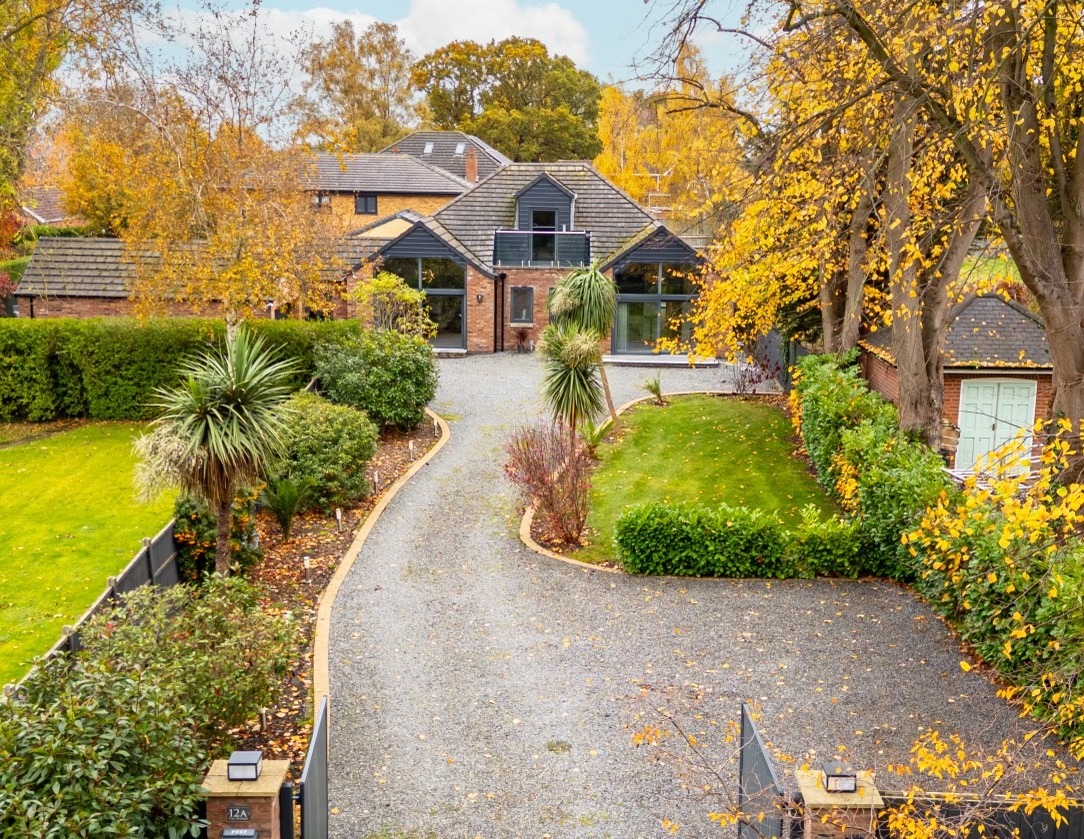
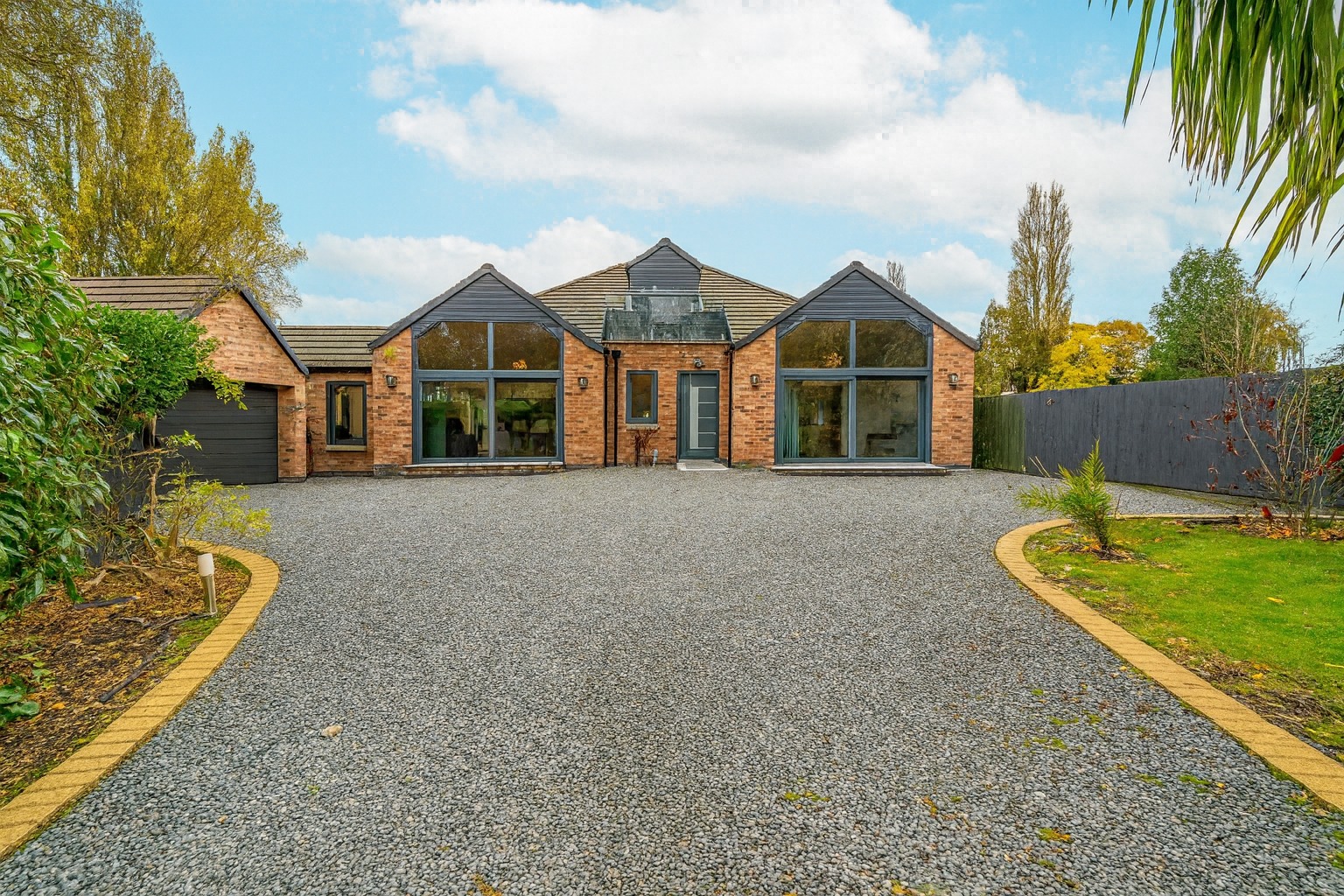
A Secluded Sanctuary of Light, Luxury & Flexibility
Healing, North East Lincolnshire DN41
Fixed Price
£625,000
BEDROOM
4
BATHROOM
4
RECEPTION
2
Striking contemporary four-bedroom home with exceptional glazing and modern design
Versatile self-contained studio wing with private entrance – ideal for multi-gen living or guests
Energy-efficient with triple glazing, underfloor heating and MVHR
Impressive tree-lined driveway with electric gates
Bright open-plan kitchen/living/dining with garden access
Spacious bedroom suites, including ground floor principal and first floor with balcony
Light-filled interiors with vaulted ceilings and large picture windows
High-speed internet and integrated modern conveniences - ideal for home working, creative or business use.
Generous parking and direct access garage - practical design blended with contemporary style.
Sought-after Healing location close to station, schools, dining and countryside walks
Property Info
Map
Floor Plan
EPC
Description
From the moment you turn onto the tree-lined driveway (elegantly illuminated for evening arrivals) you are met with architectural grace. Full-height glazing, a striking balcony, and a sense of calm sophistication.
This is a 4-bedroom home that adapts to life's many chapters. Whether you are hosting, working, relaxing, or reimagining your future, 12A The Avenue offers space, serenity, and scope.
Inside the Home
Step through the impressive entrance and into a layout designed with multi-generational living in mind, expansive family life, or creative business use.
The open-plan kitchen, living, and dining area is the heart of the home - bathed in natural light from the floor-to-ceiling triple glazing and warmed by underfloor heating in the cooler months. This space flows effortlessly onto the landscaped garden and patio, perfect for entertaining or quiet reflection.
On this level, a light-filled studio wing offers an opportunity for independent living potential. With its own entrance, vaulted ceilings, full-height windows, kitchenette, lounge, bedroom, and ensuite, it’s ideal for older children, guests, carers, or even business use.
This area can be seamlessly integrated into the main home or repurposed as a consultation room, gym, or creative retreat - the possibilities endless and yours to shape.
Upstairs, an extensive private bedroom suite with ensuite, and glazed balcony provides a peaceful escape, while the principal ground-floor bedroom enjoys garden access, a dressing room, and a luxurious ensuite.
Every room is infused with light, elegance, and purpose.
The current owners successfully obtained planning permission for a dedicated cinema lounge (since expired),demonstrating the home's potential for future enhancements.
Outdoor Living & Practicality
Covered seating area with electricity - ideal for year-round outdoor entertainment - Landscaped garden with gravelled and paved patio for al fresco dining - Shed and large lockable metal garden building for storage or workshop use - Attached garage with electric door and potential for significant storage with overhead boarding - Deep, private driveway with ample parking, manoeuvring space, and plenty of room to play.
Eco Credentials & Comfort
Triple glazing throughout - Regavent mechanical ventilation with heat recovery system - ideal for allergy suffers and life with four-legged friends - Underfloor heating in key living areas - Gas heating and high-speed internet - Exceptional energy efficiency and low running costs.
Lifestyle & Location
Healing offers a rare blend of countryside charm and convenience. The train station is just a short walk away, connecting you to Grimsby, Cleethorpes, and beyond. Families will appreciate proximity to Healing Science Academy and Laceby Acres Primary Academy. Leisure options abound - from scenic walks along Lincolnshir's coastal trails, to golf at Laceby Manor and Grimsby Golf Club. For fine dining, The Pig & Whistle at Healing Manor offers exceptional cuisine, with other elevated dining options nearby. Equestrian enthusiasts will find excellent livery facilities and riding centres within easy reach.
Whether you are commuting, exploring, or entertaining, 12A The Avenue places you at the centre of it all - quietly secluded, yet wonderfully connected.
Why This Home Stands Out
Secluded setting with electric gates - Flexible layout with independent living potential - Striking balcony and vaulted ceilings - Light-filled spaces and architectural elegance - Eco credentials and energy efficiency - Walking distance to station and village amenities - Potential for future enhancements.
Presentation, Potential & More
Whether you're seeking sanctuary, flexibility, or a home that adapts to your evolving lifestyle, 12A The Avenue is ready to welcome you.
Property Information
Property Type
House
Property Style
Detached
Parking
Double Garage
Floor Area
2303
Tenure Type
Freehold
Age Of Property
Modern Minimalist
Year Built
2018
Council Tax Band
F
Sewerage
Mains Supply
Water
Mains
Condition
Good
Additional Information
Heating
Eco-Friendly, Gas Central, Underfloor Heating
Accessibility
Lateral Living
Electricity
Mains Supply

