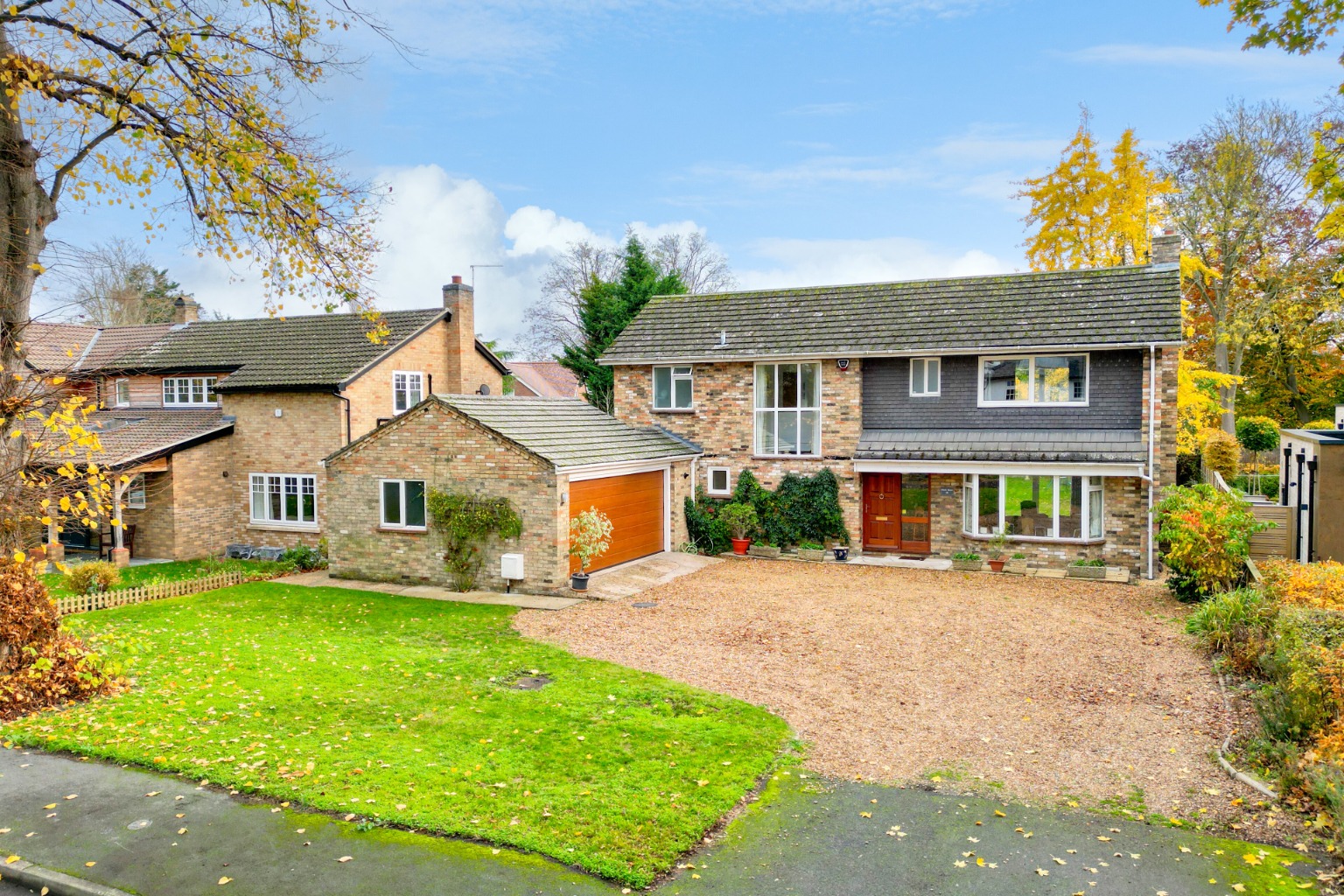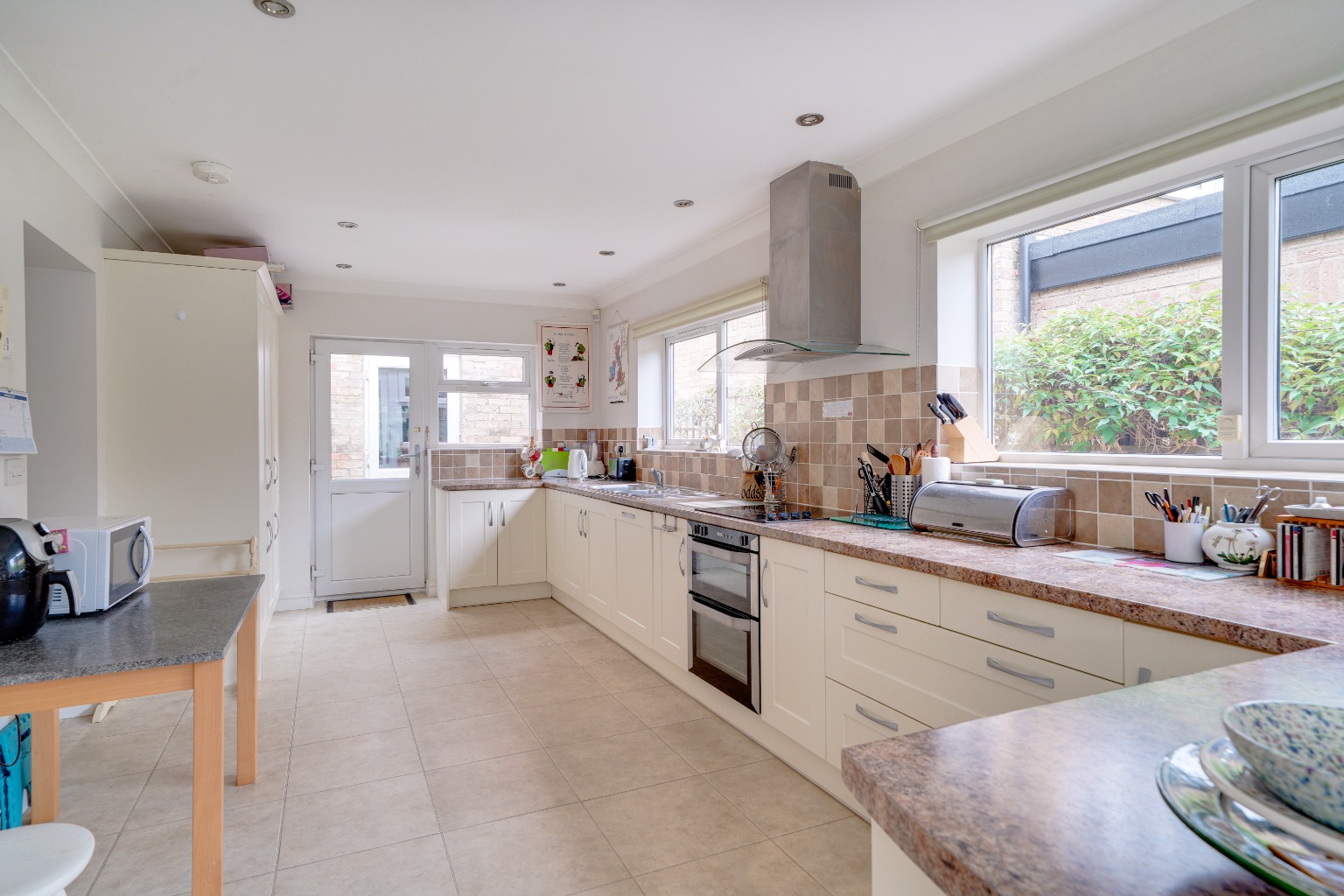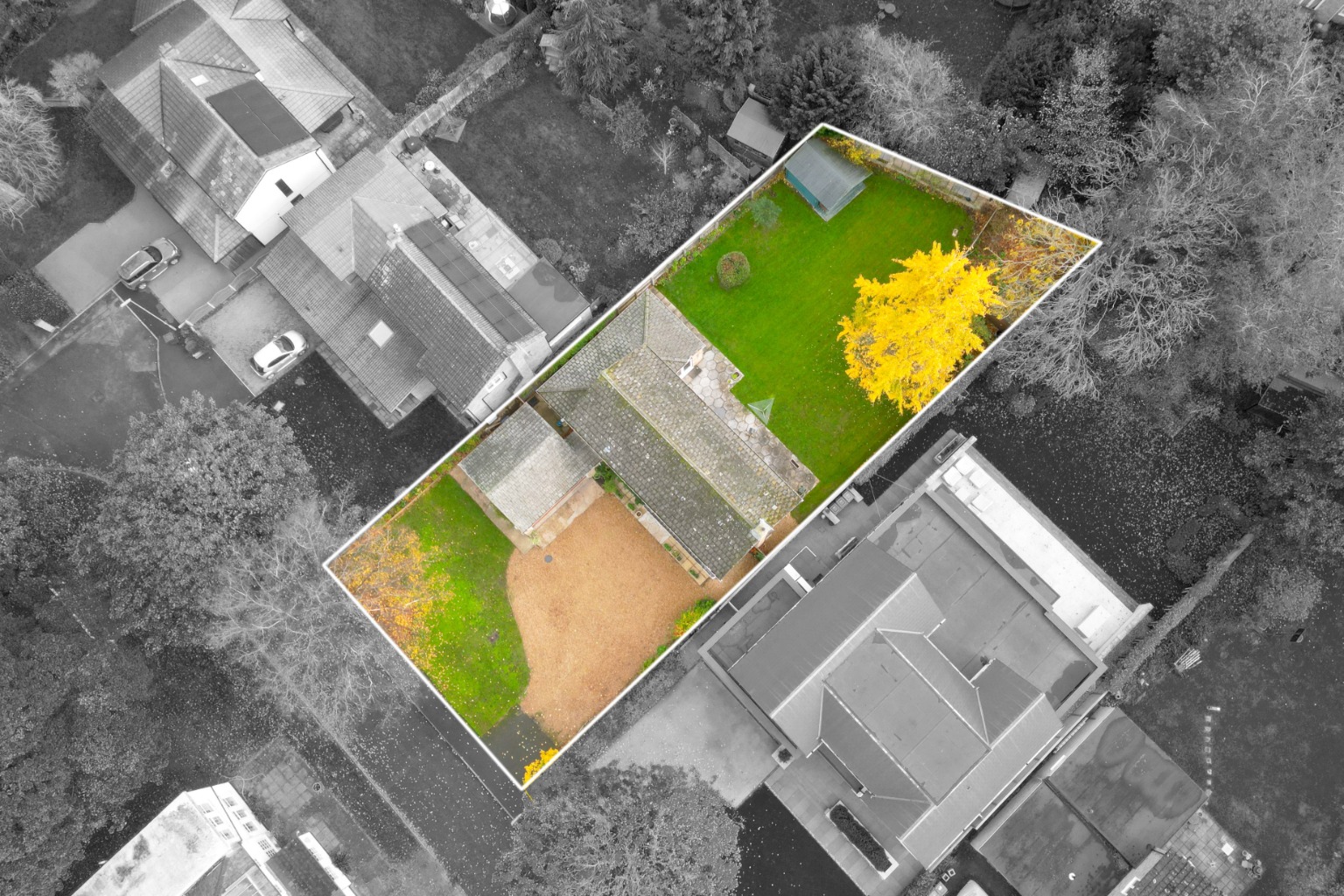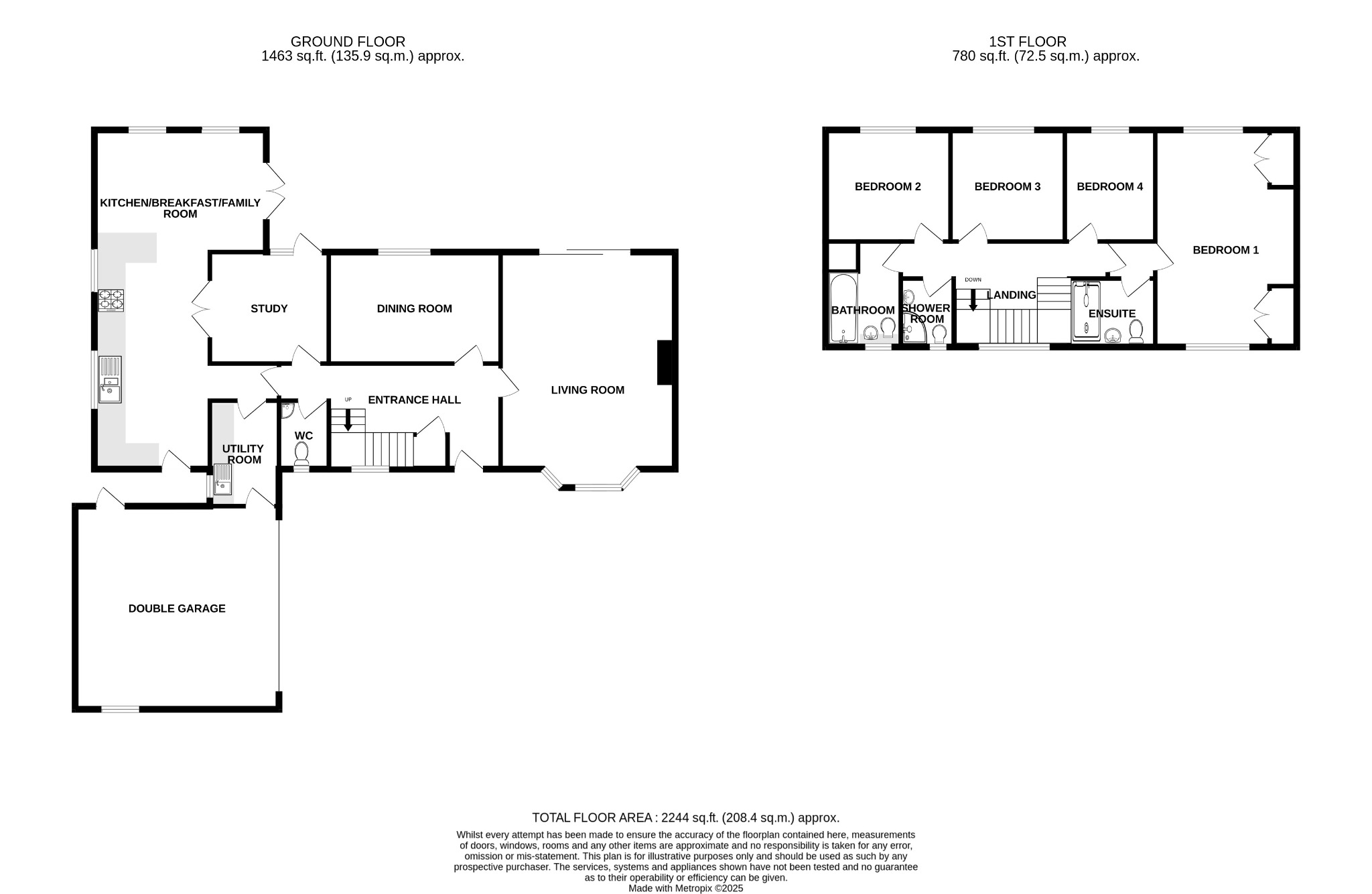


SSTC
Four bedroom detached family home located in one of the most desirable locations in the Hemingford's
hemingford grey, cambridgeshire
Guide Price
£900,000
BEDROOM
4
BATHROOM
3
RECEPTION
4
CALL NOW
01480 570055Four Bedroom Detached Home
Rarely Available in Extremely Sought After cul-de-sac Location
Four Bedrooms & Four Reception Rooms
Three Bathrooms
Extended Accommodation
Double Garage & Driveway
Generous Rear Garden
Opportunity To Live in One Of The Prime Locations In The Hemingford's
Commute To Cambridge & London
Opportuntiy To Develop & Improve STP
Property Info
Map
Floor Plan
Description
March House is a spacious four bedroom detached family home which is located in the one of the most desirable cul-de-sac locations in the Hemingford's. Madeley Court is a quiet cul-de-sac a short walk from the High Street with it's local shop, post office, tea rooms, the grey house cafe and the award-winning public house, 'The Cock'.
This much-loved home was built in 1968 and has been in the family ever since with sympathetic additions being added in 2010. On entry to the property you will find a spacious entrance hall leading to the 19' double aspect living room with bay window, separate dining room with views over the rear garden, useful study with access to the rear garden, 29' 'L' shape kitchen/breakfast/family room which is a very social space with views over the garden and access to the utility room and cloakroom. The first floor consists of four bedrooms with the double aspect principle bedroom benefitting from an en-suite shower room. All of the following three bedrooms enjoy views over the rear garden and the first-floor accommodation is completed with the family bathroom and separate shower room.
March House occupies a plot approaching a 1/4 of an acre which allows plenty of parking to the front leading to the double attached garaging. The private rear garden is a good size and relatively low maintenance with a feature Ginkgo tree and timber home office/summer house. This is a wonderful space and a lovely retreat at the end of a long day.
This location is ever so popular, being a short walk away from St James' Church, the River Great Ouse, lovely dog walks across the local meadows and towards St Ives town. Commuting to Cambridge is ideal from here with great road links to the A14/M11 and A1. London is also within easy reach with Huntingdon Station being a 10 minute drive away and its fast mainline service reaching London St Pancras in 50 minutes.
GROUND FLOOR
ENTRANCE HALL
LIVING ROOM
20' 7" x 14' 8"
DINING ROOM
14' 9" x 9' 9"
STUDY
10' 5" x 9' 8"
KITCHEN/BREAKFAST/FAMILY ROOM
29' 8" x 15' 0" Max
UTILITY ROOM
10' 7" x 6' 1"
CLOAKROOM
5' 8" x 4' 1
FIRST FLOOR
BEDROOM ONE
18' 0" x 12' 4"
ENSUITE SHOWER ROOM
BEDROOM TWO
10' 11" x 9' 11"
BEDROOM THREE
9' 11" x 9' 8"
BEDROOM FOUR
9' 10" x 7' 9"
FAMILY BATHROOM
SHOWER ROOM
OUTSIDE
FRONT
The front of the property is open plan and mainly laid to a graveled driveway with parking for several cars and leading to the double attached garage. There is an area of lawn to the front and a mature tree. Mature flower borders, side gated access to the rear garden.
REAR
The rear garden is a generous size, mainly laid to lawn and enclosed by timber fencing. There is a patio seating area that span the width of the property with a path leading to the side gate giving access to the front of the property. Gate giving access to additional area of garden with timber shed. Historic Ginko tree. Timber out building.
OUT-BUILDING/SUMMER HOUSE
11' 7" x 9' 7"
Of timber construction with power and light connected.
DOUBLE GARAGE
17' 9" x 17' 10"
With remote electric up and over door to front, door to side giving access to the side of the property, door giving access to the utility room. Power and light connected.
NOTE TO PURCHASERS
THESE PARTICULARS ARE ISSUED IN GOOD FAITH BUT DO NOT CONSTITUTE REPRESENTATIONS OF FACT OR FORM PART OF ANY OFFER OR CONTRACT. THE MATTERS REFERRED TO IN THESE PARTICULARS SHOULD BE INDEPENDENTLY VERIFIED BY PROSPECTIVE BUYERS OR TENANTS. NEITHER WELLINGTONWISE NOR ANY OF ITS EMPLOYEES OR AGENTS HAS ANY AUTHORITY TO MAKE OR GIVE ANY REPRESENTATION OR WARRANTY WHATEVER IN RELATION TO THIS PROPERTY.
Property Information
Property Type
House
Property Style
Detached
Parking
Double Garage
Tenure Type
Freehold
Council Tax Band
F
Sewerage
Mains Supply
Water
Mains
Condition
Good
Additional Information
Heating
Gas
Electricity
Mains Supply
Broadband
CABLE

