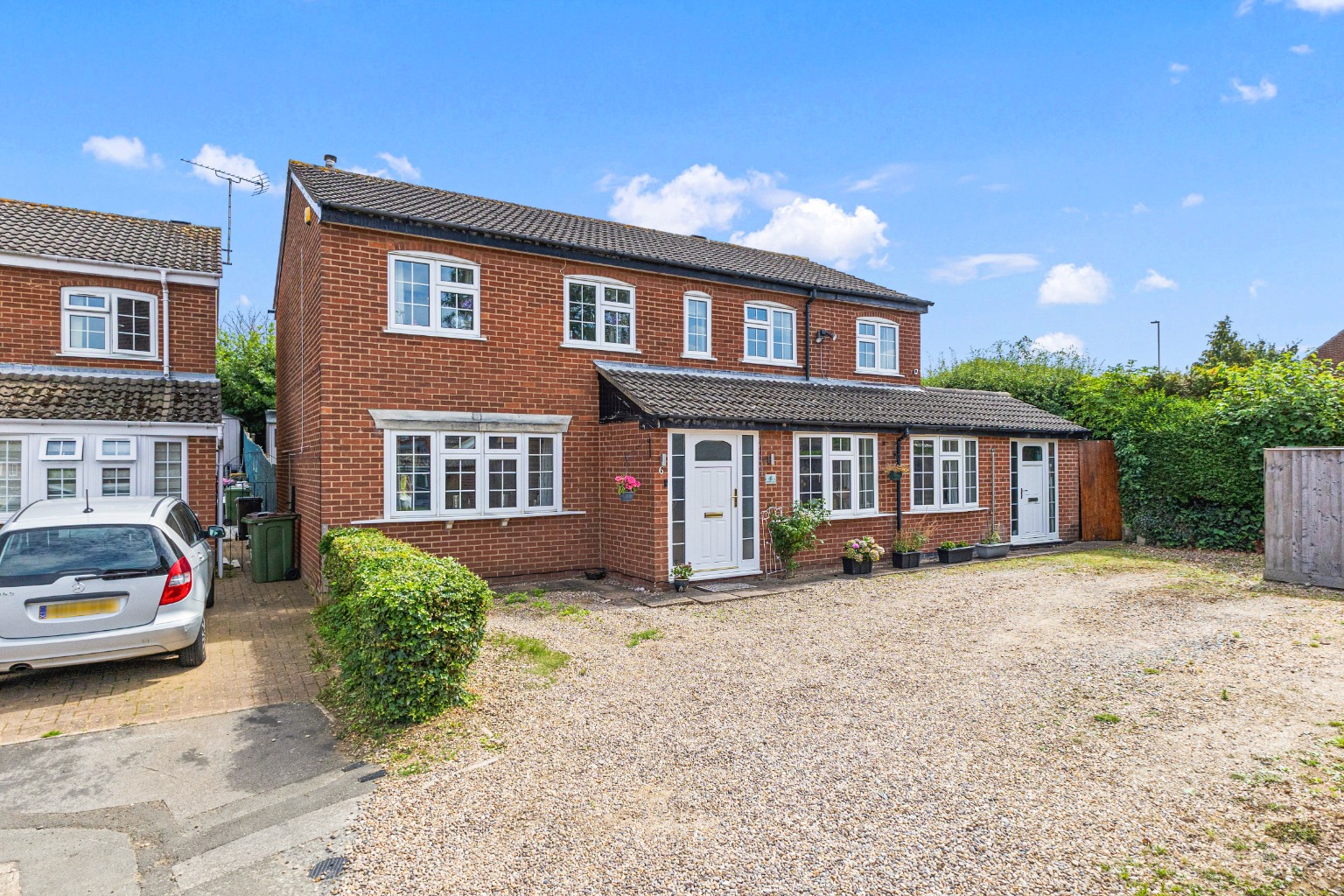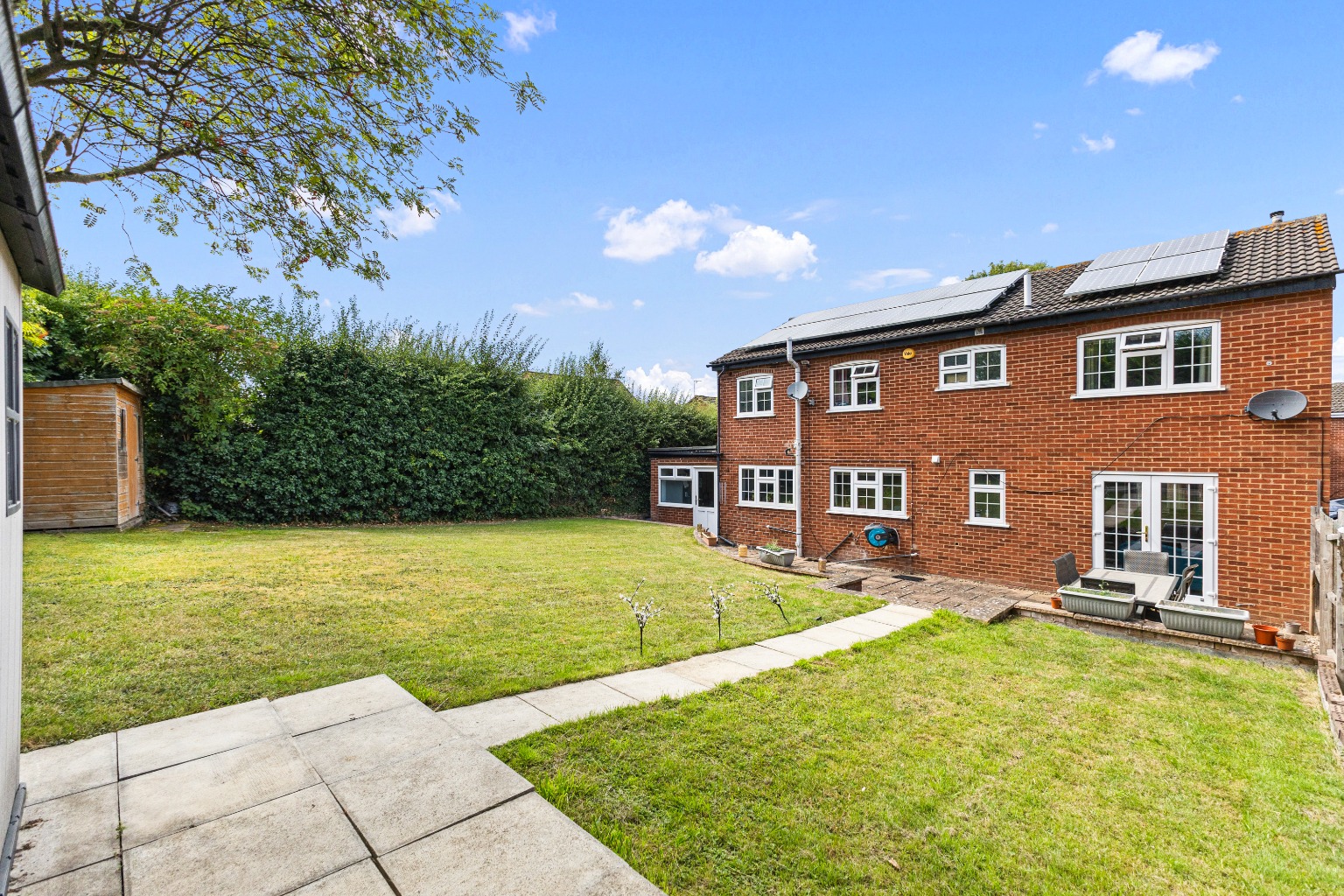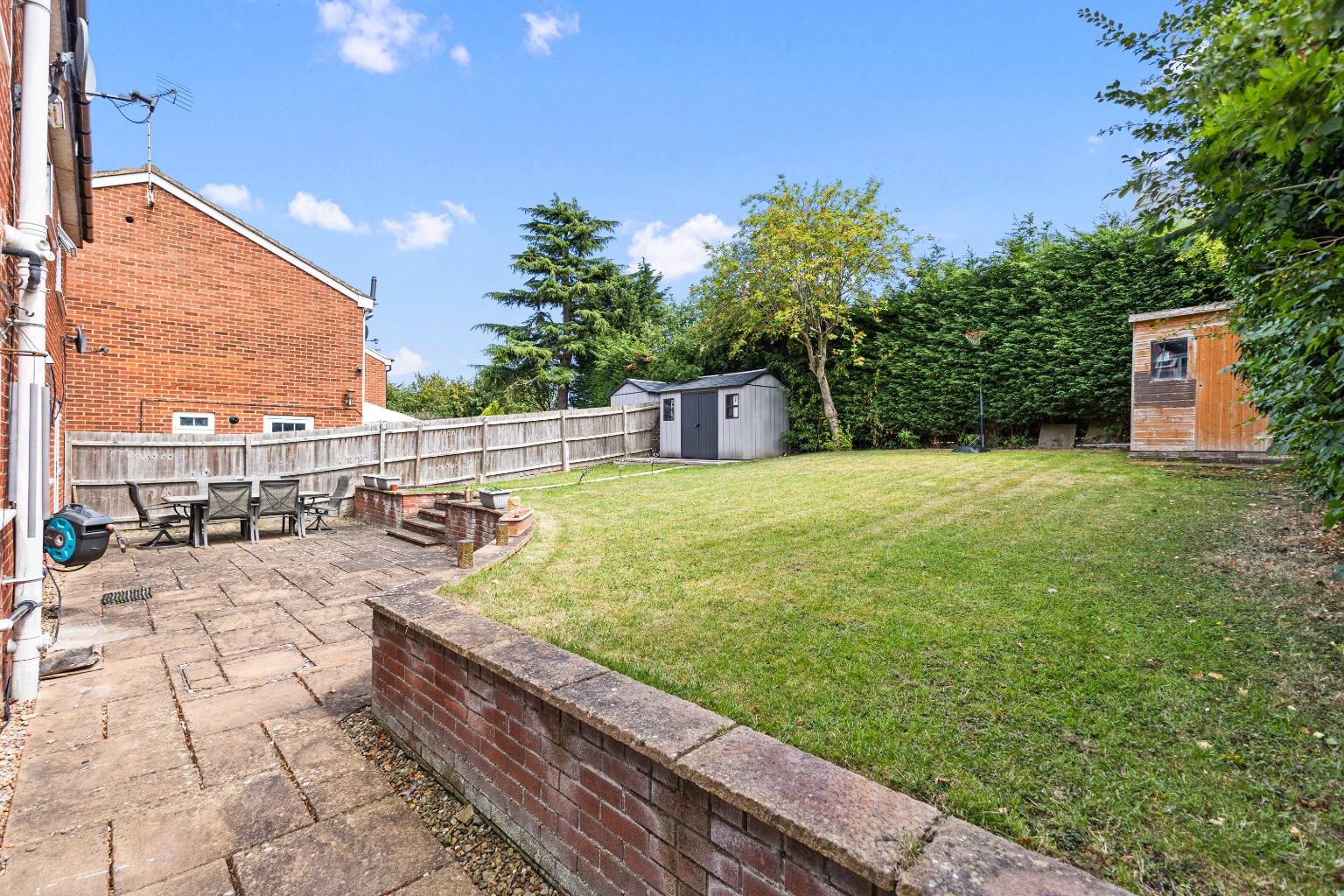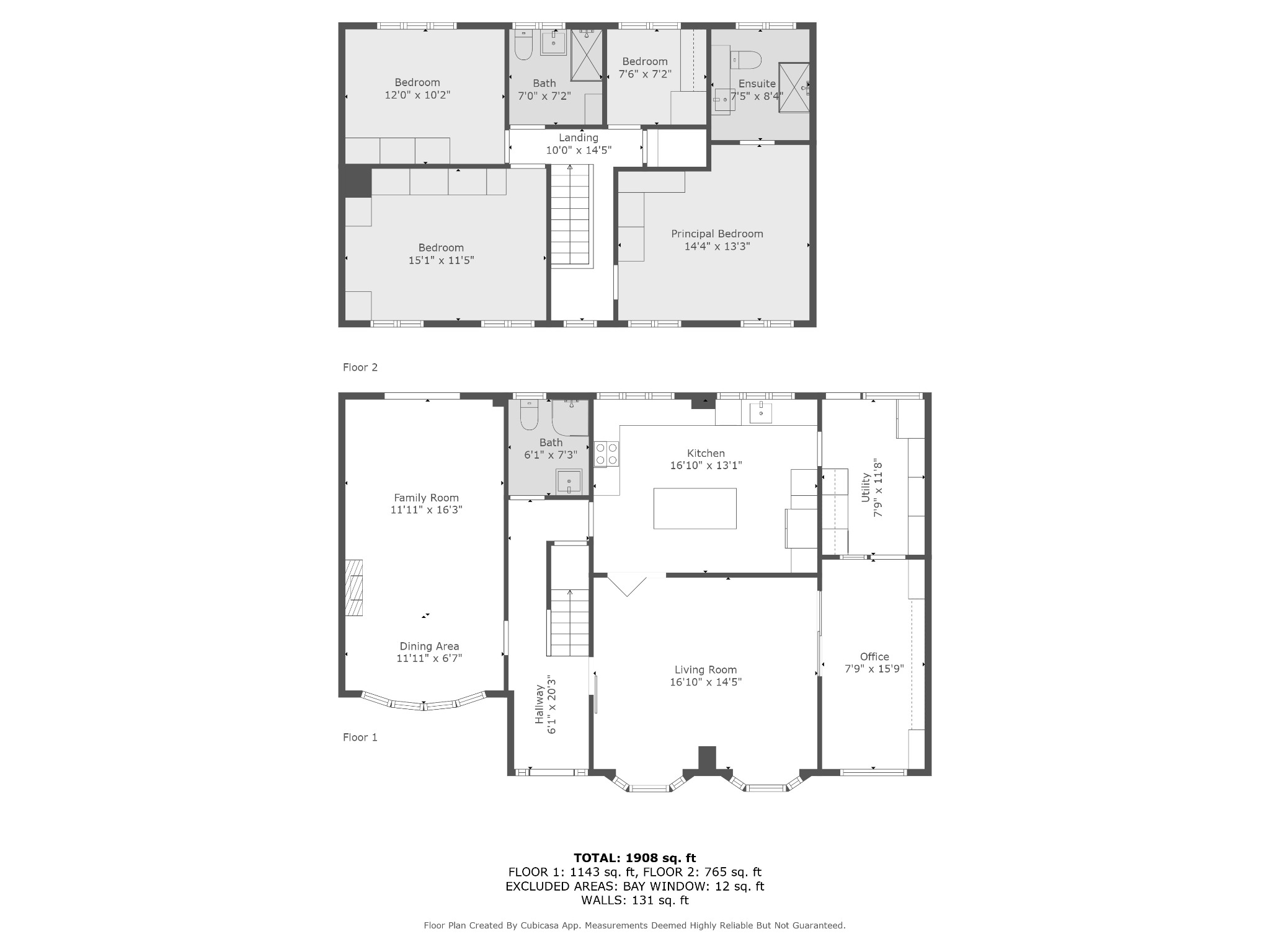


Spacious family home near Outstanding schools, shops, parks and fast road and rail links to London.
Heythrop Close, Oadby, Leicester, Leicestershire, LE2
Offers Over
£550,000
BEDROOM
4
BATHROOM
3
RECEPTION
3
CALL NOW
07388 184397Beautifully extended four bedroom detached family home with solar panels potential to extend (STPP)
16 fully owned solar panels providing energy efficiency and reduced running costs
Versatile second lounge and separate study with rooflights
Stylish kitchen with central island and gloss finish units
Three sleek shower rooms including ground floor and en suite
Large utility room with ample storage and garden access
Generous corner plot with private garden and two sheds
Walking distance to Outstanding schools and Oadby town centre
Property Info
Map
Floor Plan
EPC
Description
A Refined and Spacious Four Bedroom Detached Home with Elegant Interiors, Versatile Living Spaces and a Generous Garden at the End of a Quiet Close
Located in one of Oadby’s most desirable residential enclaves, this beautifully improved four bedroom home sits proudly on a wide corner plot at the end of a peaceful cul de sac. The property has been thoughtfully reconfigured and extended to offer a flexible layout ideal for modern family life, blending light filled interiors with quality finishes throughout.
With a sophisticated kitchen, three stylish bathrooms, two large reception rooms and a separate study, the home offers over 1900 square feet of well planned accommodation. A wide driveway and established rear garden enhance the outdoor appeal, all within walking distance of excellent local schools and Oadby town centre.
This property benefits from a discreetly installed system of 16 fully owned solar panels, offering enhanced energy efficiency and significantly reduced electricity costs. The panels are not subject to any lease agreement and will transfer with full ownership, providing long-term sustainability and lower running expenses.
Ground Floor
The property is entered through a wide composite door framed by glazed panels, opening into a bright and welcoming entrance hallway with contemporary tiled flooring and discreet under stair storage.
To the left, a full depth dual aspect reception room forms the main living space, featuring a broad front facing bay window and elegant fireplace with marble surround. French doors open directly onto the garden terrace, creating a natural flow for indoor and outdoor living.
To the right of the hallway, a separate lounge or sitting room offers excellent flexibility, enhanced by two charming bay windows and recessed ceiling lighting. This room connects to a fitted study via internal sliding doors. The study enjoys excellent natural light through rooflights and includes custom built cabinetry and a personal external entrance, ideal for those working from home.
A ground floor shower room is fully tiled and immaculately appointed, with a corner enclosure, chrome towel rail, vanity basin and WC.
To the rear of the home, the kitchen and dining area is both functional and stylish. Fitted with a range of high gloss taupe cabinets and polished quartz worktops, the kitchen includes a central island with breakfast bar, integrated Neff appliances including a gas hob and oven with warming drawer, and space for an American style fridge freezer. Twin rear windows offer garden views and fill the room with light.
A well fitted utility room sits just off the kitchen, providing additional units, appliance space and a part glazed rear door leading to the garden.
First Floor
Upstairs, the central landing gives access to four generous bedrooms and a large family shower room.
The main bedroom is a calm and comfortable retreat, featuring dual front facing windows, wall to wall wardrobes and a luxurious en suite shower room finished in neutral tones with a double walk in enclosure and stylish sanitaryware.
The second bedroom is also a generous double, with twin windows and bespoke fitted storage. Two further well proportioned bedrooms are positioned to the rear, both enjoying garden views and wardrobe space.
The family shower room is beautifully tiled and includes a wide walk in enclosure with rainfall shower, WC and pedestal basin.
Outside
The home occupies a prime corner plot, set well back from the road behind a wide gravel driveway that provides parking for multiple vehicles.
The rear garden is a private and inviting space, thoughtfully laid out with a paved entertaining terrace, neat lawn, two storage sheds, and established borders that provide seclusion and greenery throughout the year.
Heythrop Close is positioned in a peaceful, family-friendly corner of Oadby, widely regarded for its excellent schooling, green spaces, and strong community feel. Just a short walk away is the highly regarded Woodland Grange Primary School, rated Outstanding by Ofsted, along with other popular schools including Launde Primary and Beauchamp College.
Oadby town centre is less than five minutes away and offers a wide range of local amenities including Waitrose, Sainsbury’s, independent cafés, restaurants, pharmacies, leisure centres and healthcare facilities.
There is easy access to nearby green spaces such as Brocks Hill Country Park, Botanic Gardens, and Uplands Park. For commuters, the property enjoys excellent road connectivity via the A6, A5199, and Leicester’s outer ring road, providing swift access to the city centre, M1 and M69.
Regular bus services operate nearby, while Leicester Station is around 15 minutes by car, offering fast train links to London St Pancras in just over an hour.
At a Glance:
Detached four bedroom home on a peaceful cul de sac
Two reception rooms including a formal lounge and flexible family room
Dedicated study with rooflights and independent access
Contemporary gloss kitchen with quartz worktops and central island
Three modern shower rooms including en suite to principal bedroom
Separate utility room with rear garden access
Over 1700 square feet of internal living space
Generous rear garden with patio, lawn and sheds
Wide gravel driveway
Property Information
Property Type
House
Property Style
Detached
Parking
Drive
Floor Area
1908 Sq Ft
Tenure Type
Freehold
Council Tax Band
D

