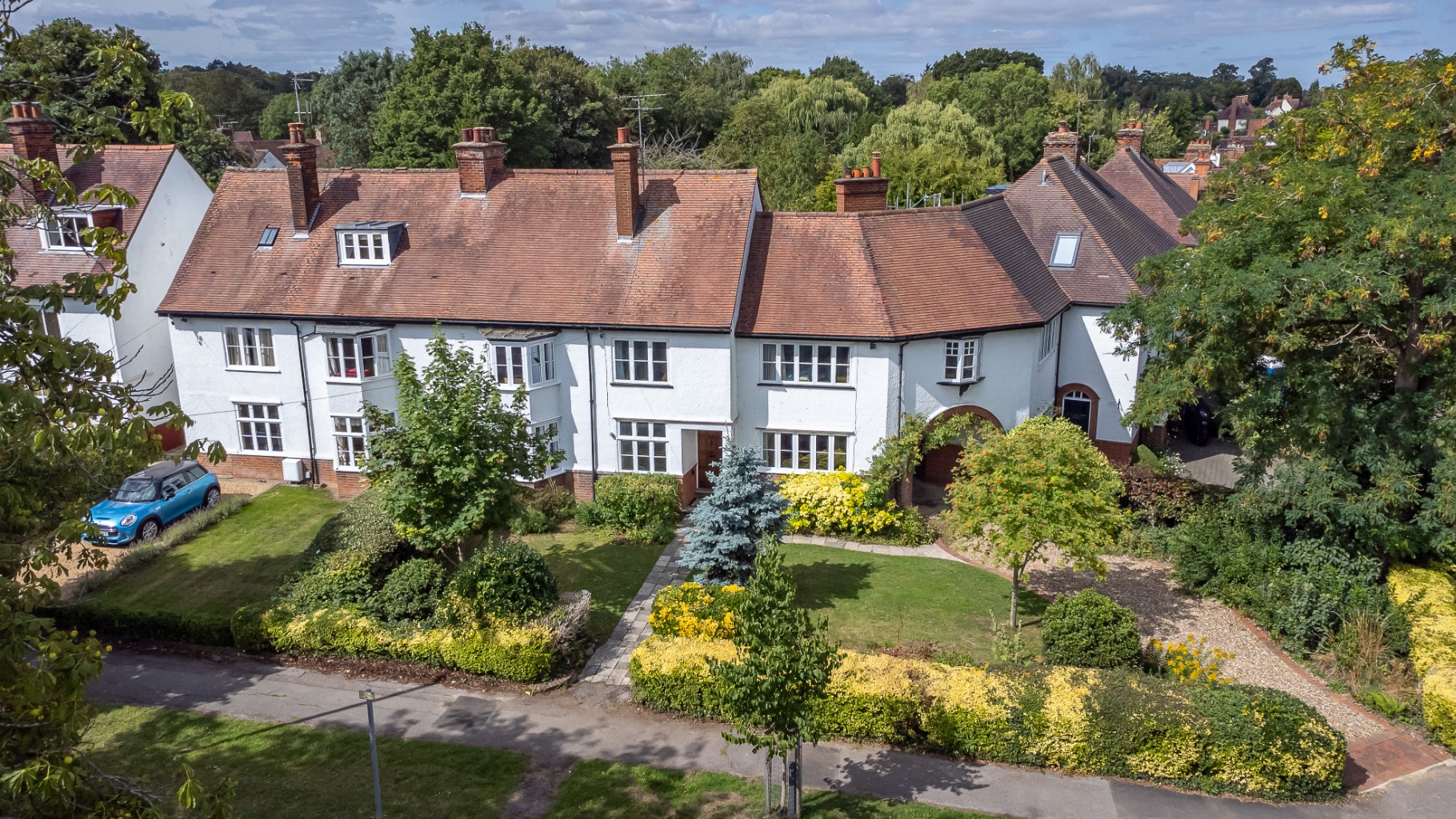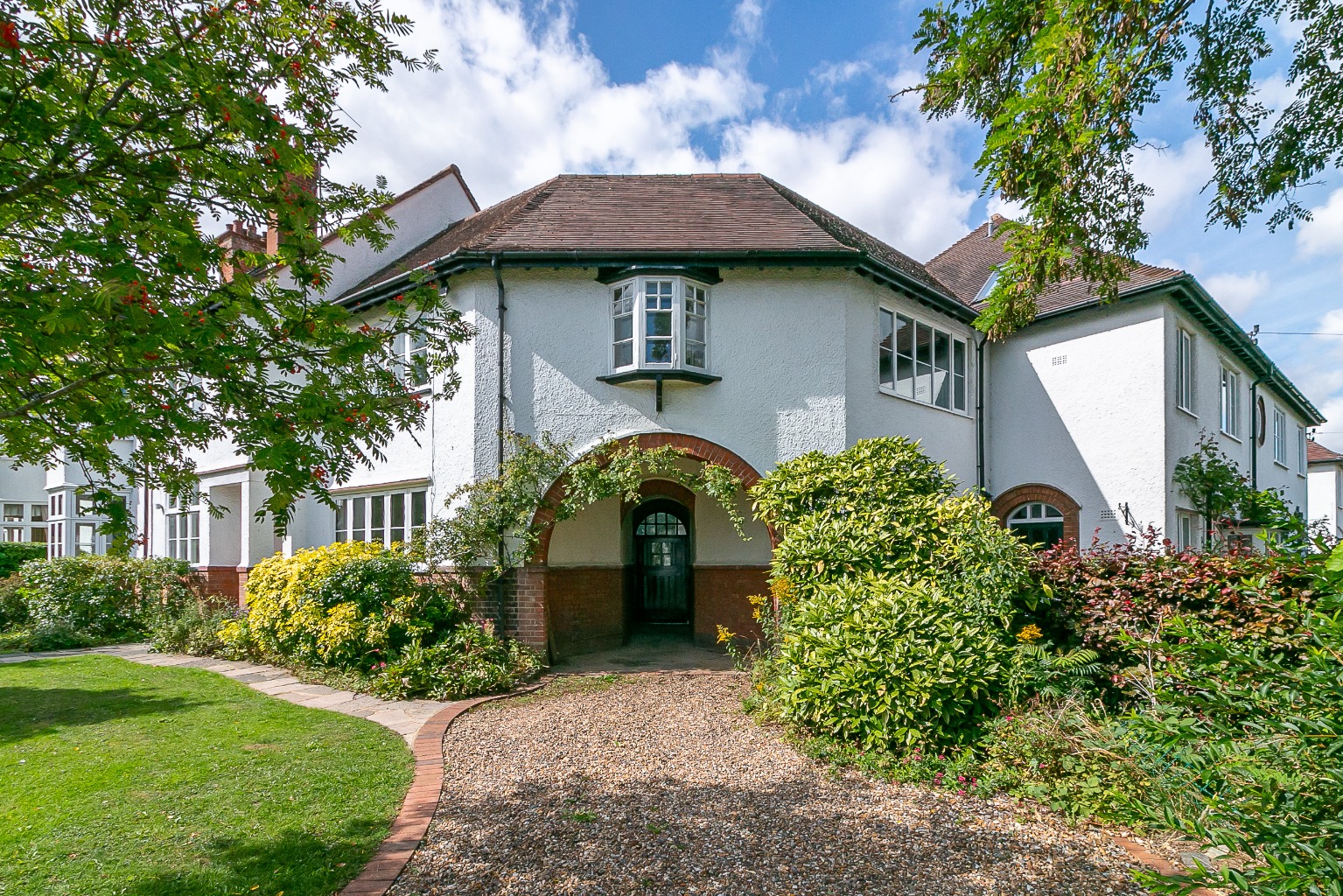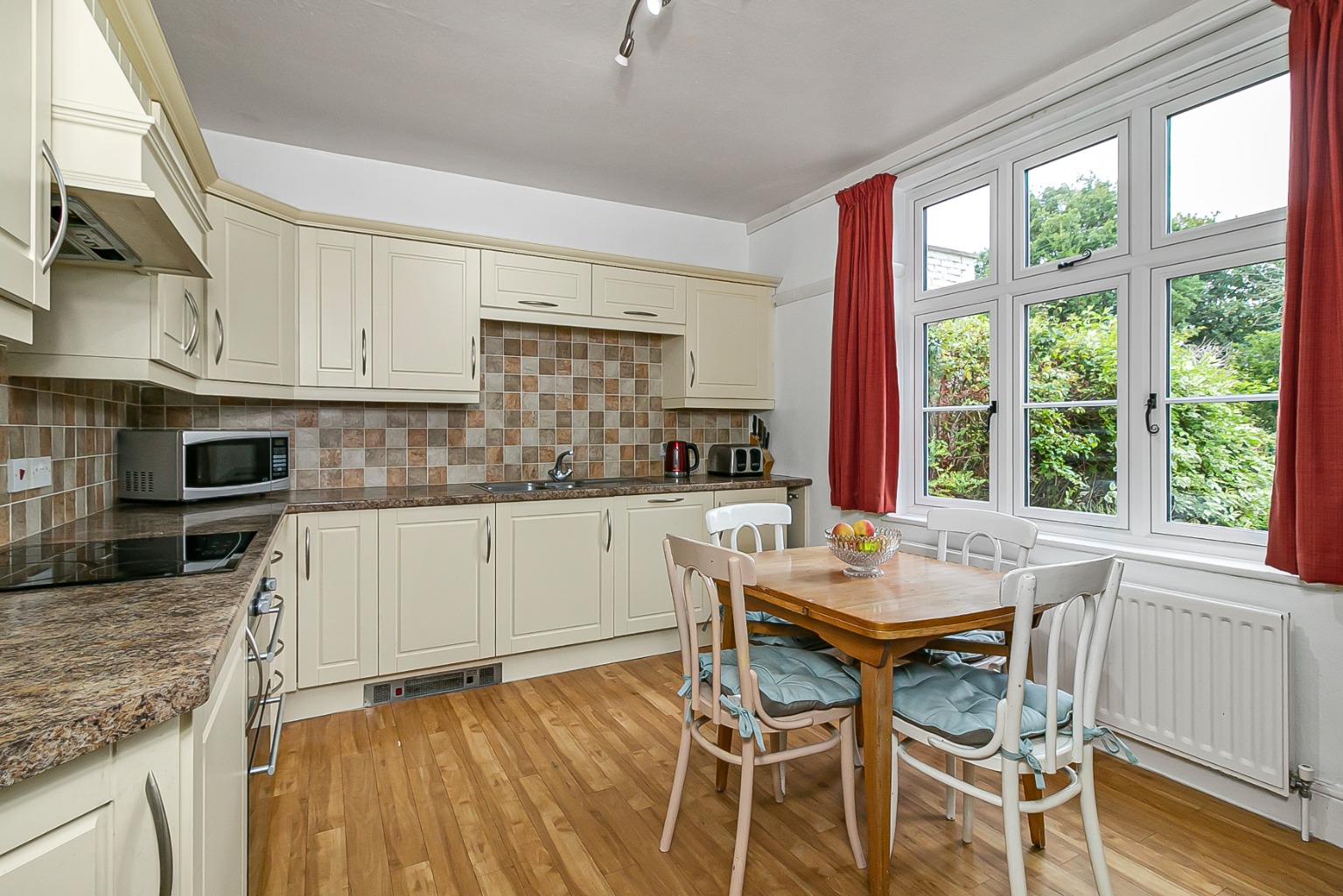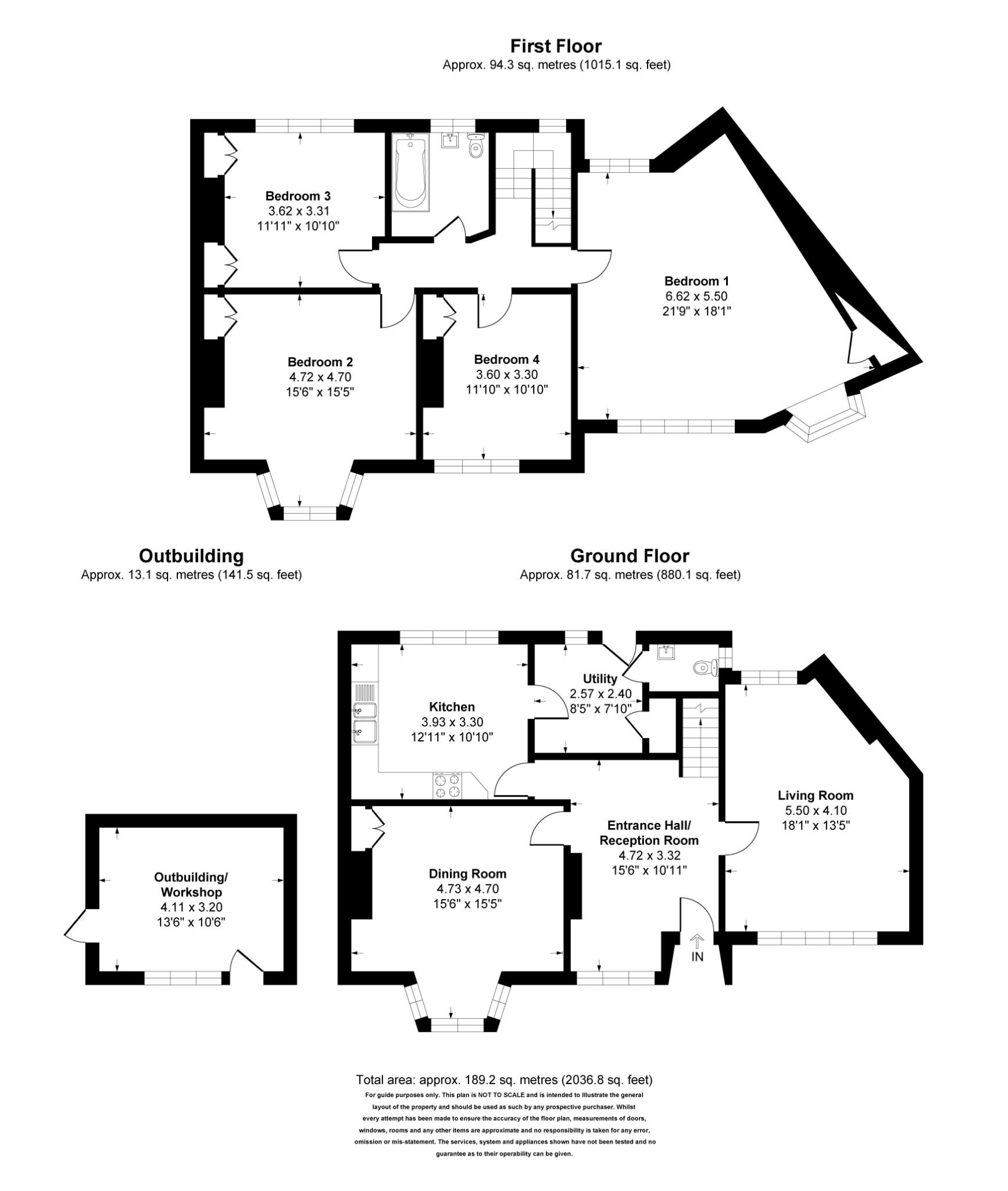


A Home with History and Heart – Early Garden City Semi on 0.17 Acre Plot
Norton Way South, Letchworth
Offers In Excess Of
£800,000
BEDROOM
4
BATHROOM
1
RECEPTION
3
CALL NOW
01462 539600No onward chain – giving you more control, less waiting, and a smoother path to move-in day
A home with a past and a future – lived in, loved, and ready for someone new to carry the story on
Proper room to grow – a wide plot, generous layout, and a footprint that works as life changes
Two great reception spaces – one for cosy evenings, the other for dinner with everyone round the table
An entrance hall that’s more than a hallway – space to arrive, gather, decorate, and celebrate
Garden that invites imagination – west-facing, well-sized, and with a solid old outbuilding ready for reinvention
Downstairs WC and separate utility – practicality where it matters, keeping life flowing and mess out of sight
Each bedroom offers space to breathe – no box rooms, no compromises
Bathroom with both shower and bath – great for early starts and evening soaks, or the balance of family life
Close to everything that counts – town, trains, parks, and good schools – all just a short walk away
Property Info
Map
Floor Plan
EPC
Media
Description
Built in 1905 for one of the original craftsmen who helped shape the vision of Letchworth, this four-bedroom home isn’t just part of the Garden City story - it’s helped write it. And after more than four decades in the same family, it’s ready for someone new to carry that story forward.
Set back on a 0.17-acre plot, the house has real presence. From the gravelled drive to the broad frontage and deep bay windows, there’s a sense of scale and sturdiness that sets it apart.
The layout flows with the kind of ease that makes a difference day to day. Two reception rooms sit at the front of the house — the living room offers space to unwind, with its gentle angles and chimneybreast adding a natural focus, while the second reception is perfect for hosting or family meals, the bay window bringing in morning light and a sense of calm.
The entrance hall itself is more than a hallway - it’s a room in its own right. Over the years, it’s been the setting for family Christmases, oversized trees, and long, laughter-filled dinners. It’s a feature many wouldn’t expect to find but one that changes how the whole ground floor feels.
Towards the rear, the kitchen has plenty of room to cook and eat, with views out to the garden and space for a table. It’s not the flashiest kitchen, but it’s solid, practical, and inviting - the kind of space you can grow into over time. Off the kitchen, a separate utility room helps keep the laundry and daily tasks out of sight, and a downstairs WC means guests never need to head upstairs - a simple but welcome convenience.
The garden is generous and full of life, with a mix of patio, lawn, flower beds and a winding path that leads down to a charming brick-built outbuilding - ideal for hobbies, storage, or even a garden studio. While the side boundary does back onto other homes, the planting offers a good degree of shelter, and the space still feels open and green.
All four bedrooms are proper doubles. The main bedroom stretches across the depth of the house, with windows front and back and a tiled fireplace connected to the central chimney you’ll spot from the front elevation. Each of the other three rooms has its own feel and outlook, with original details like fireplaces and built-ins still intact.
The bathroom includes both a separate shower and a full-size bath - ideal for busy mornings and early train commutes, or for winding down in the evening with a soak. It’s also great for young families needing both the speed of a shower and the ease of bathtime.
Just beneath the main bedroom, a distinctive brick archway marks the path to the rear garden - a subtle architectural feature that’s both practical and characterful, and one that hints at the thoughtfulness behind these early Garden City homes.
The location gives you the best of both worlds - green and peaceful, yet just a nine-minute walk to the station and town centre. You’ve got Broadway Cinema, the tennis club, David’s Bookshop, Vutie Beets and a choice of cafes all close by, along with several highly regarded schools including St Francis’ College, Garden City Academy, and St Christopher. Letchworth station connects easily to London, Cambridge and the south coast - with direct trains to Brighton via London Bridge and easy transfers to Luton, Stansted, and Heathrow airports. Whether it’s the weekday commute, school run, or weekend getaway, everything is comfortably within reach.
This is a house with roots - solid, individual, and full of potential for a new generation to make it their own.
| ADDITIONAL INFORMATION
EPC Band - TBC
Council Tax Band - F
| GROUND FLOOR
Living Room: Approx 18' 1" x 13' 5" (5.50m x 4.10m)
Entrance Hall / Reception Room: Approx 15' 6" x 10' 11" (4.72m x 3.32m)
Kitchen: Approx 12' 11" x 10' 10" (3.93m x 3.30m)
Dining Room: Approx 15' 6" x 15' 5" (4.73m x 4.70m)
Downstairs Cloakroom: Approx 4' 11" x 3' 5" (1.50m x 1.04m)
Utility: Approx 8' 5" x 7' 10" (2.57m x 2.40m)
| FIRST FLOOR
Bedroom One: Approx 21' 9" x 18' 1" (6.62m x 5.50m)
Bedroom Two: Approx 15' 6" x 15' 5" (4.72m x 4.70m)
Bedroom Three: Approx 11' 11" x 10' 10" (3.62m x 3.31m)
Bedroom Four: Approx 11' 10" x 10' 10" (3.60m x 3.30m)
Bathroom: Approx 7' 7" x 7' 5" (2.31m x 2.26m)
| OUTSIDE
Outbuilding / Workshop: Approx 13' 6" x 10' 6" (4.11m x 3.20m)
Driveway providing off road parking for 2/3 cars
Mature front and rear gardens
Gated access to the rear garden to the front
Property Information
Property Type
House
Property Style
Terraced
Parking
Drive
Floor Area
1895
Tenure Type
Freehold
Age Of Property
Edwardian
Year Built
1905
Council Tax Band
F
Sewerage
Mains Supply
Water
Mains
Condition
Good
Additional Information
Heating
Double Glazing, Gas Central
Electricity
Mains Supply
Broadband
FTTP

