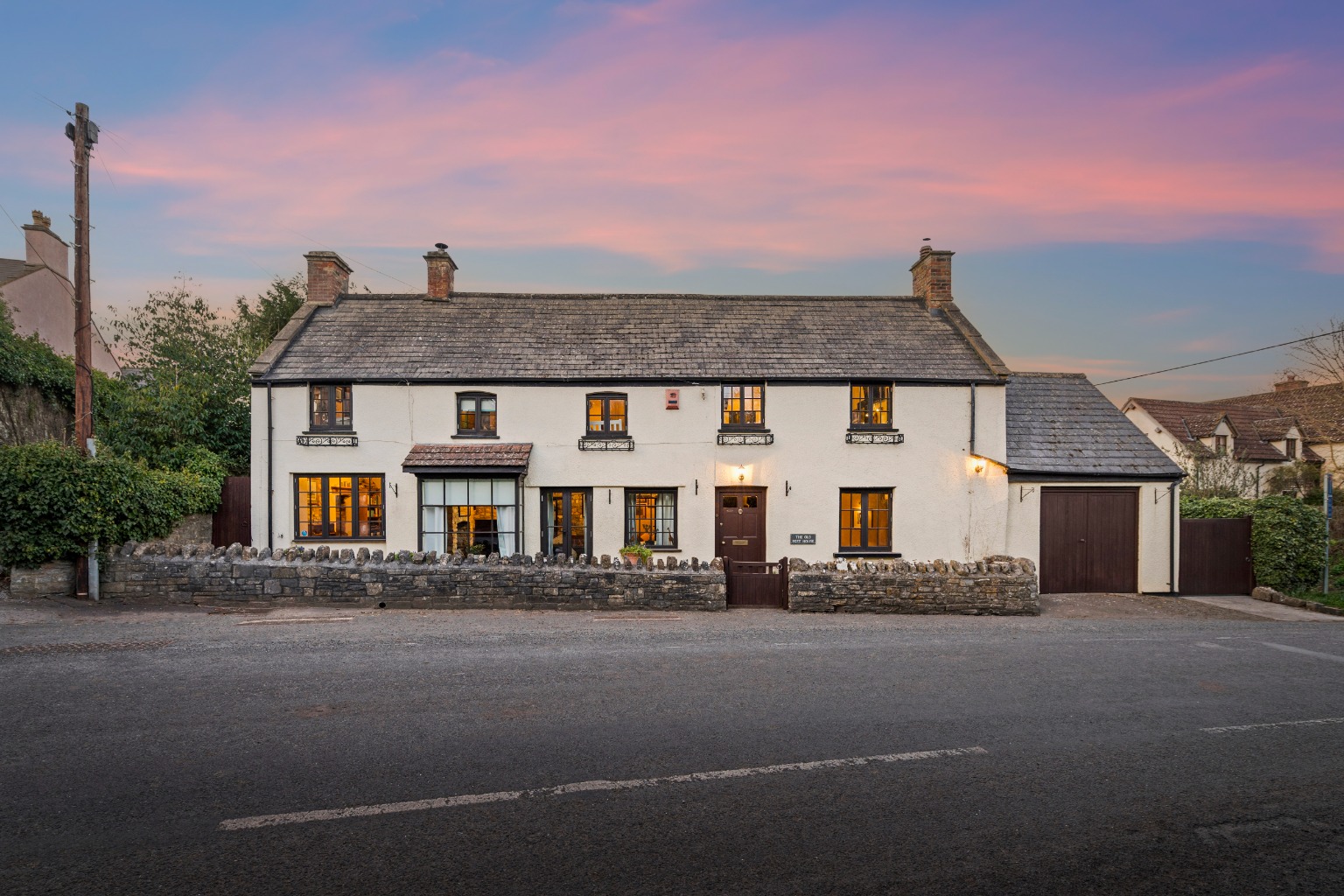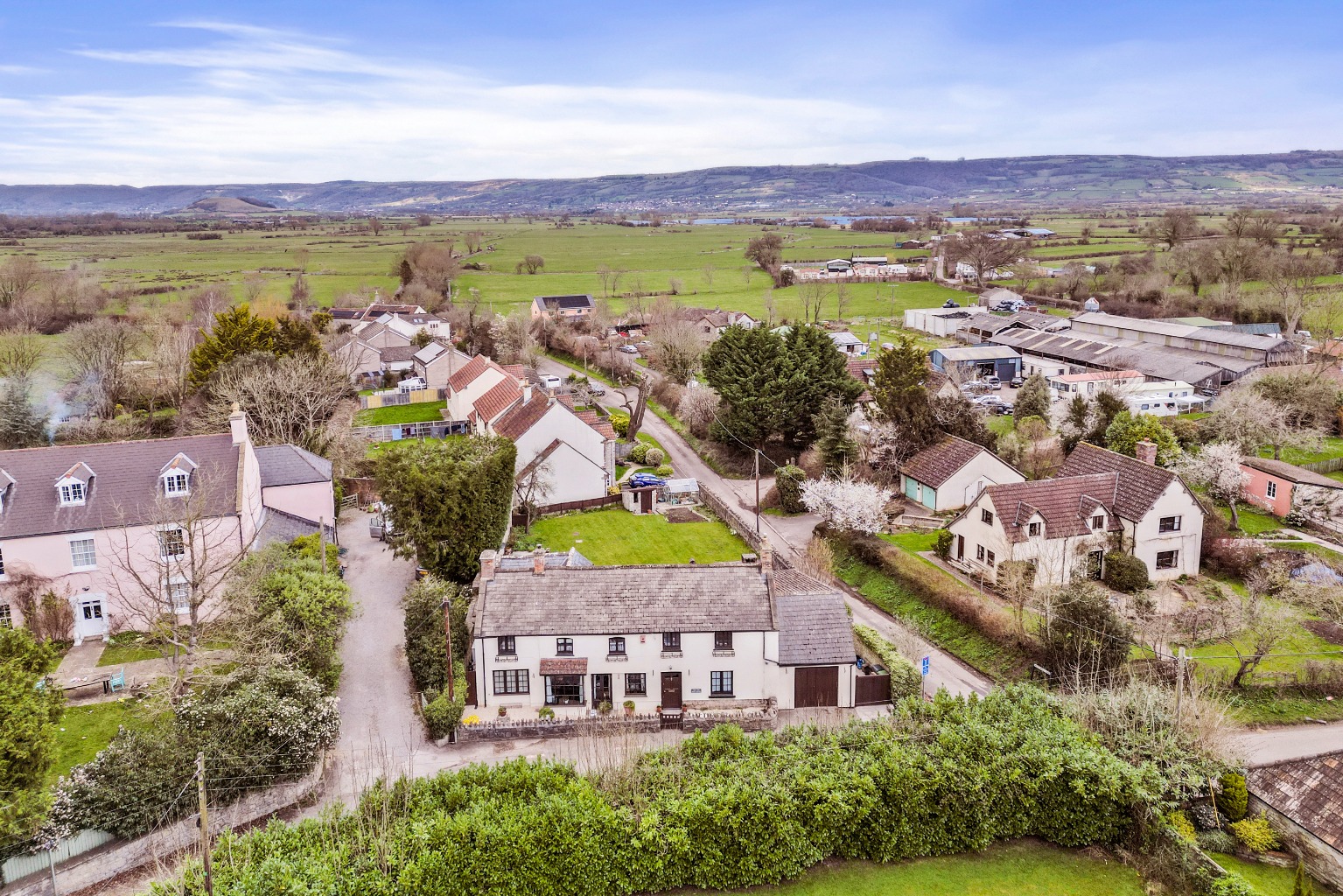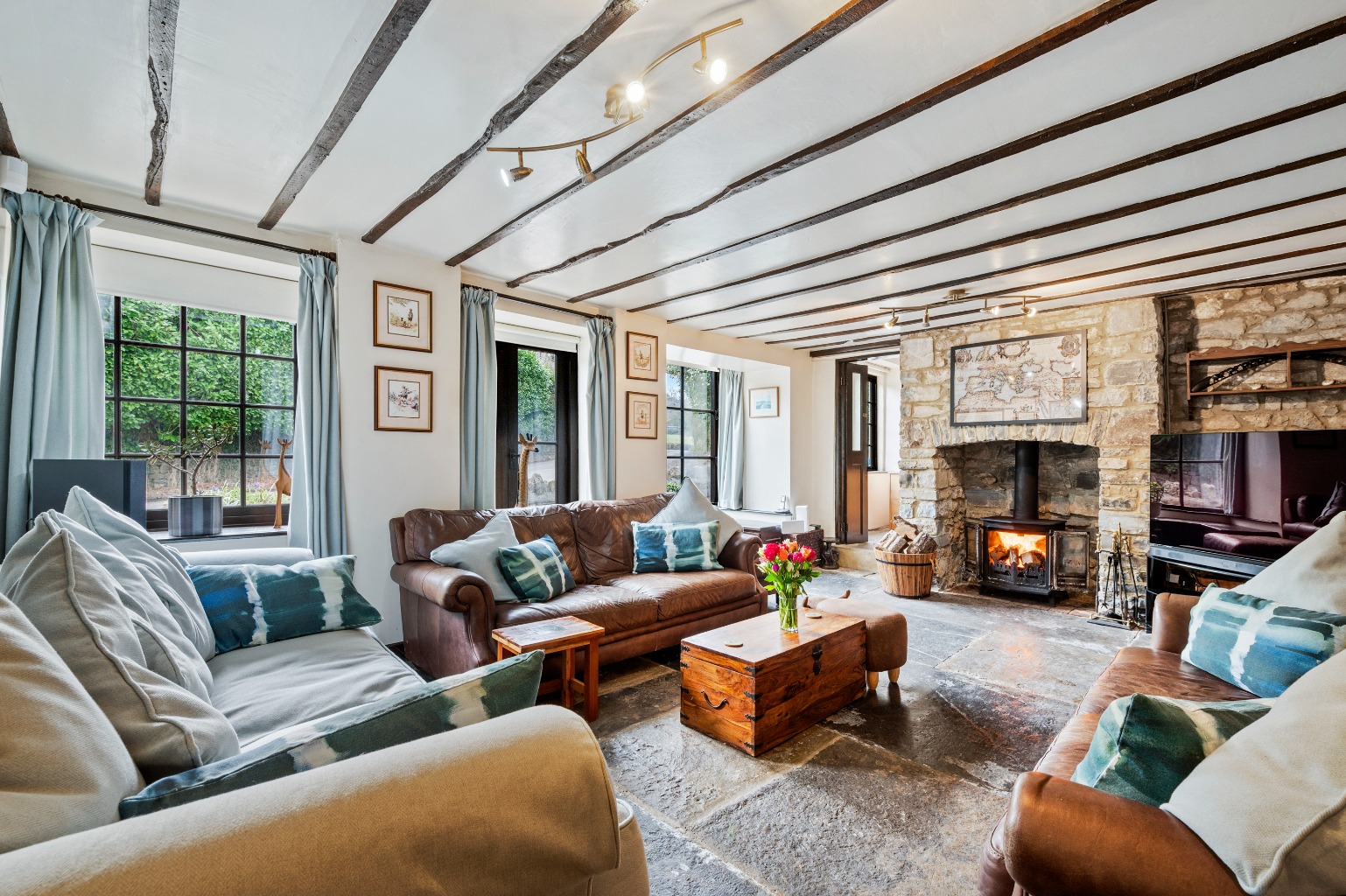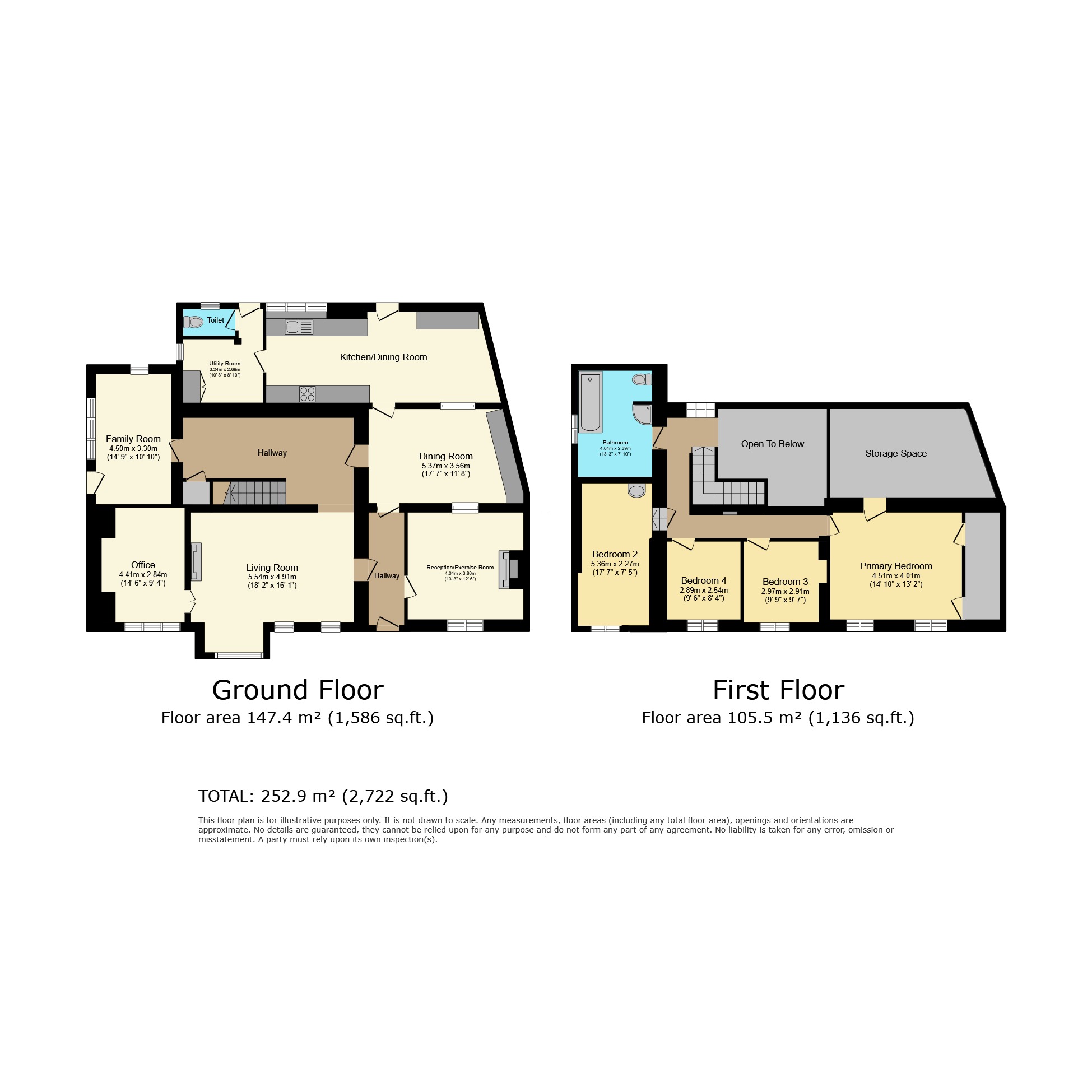


Character abounds in this Grade II Listed family home
Theale, Wedmore, BS28
Offers Over
£750,000
BEDROOM
4
BATHROOM
1
RECEPTION
6
Flagstone Floors
Inglenook Fireplace
4 Bedrooms
6 Reception Rooms
Private garden on generous plot
Versatile family home
Grade II Listed
Double tandem garage + Carport
Property Info
Map
Floor Plan
Media
Description
The Old Post House, as it's name suggests, was the village post office and general store right back as far as the 19th century. Although the building is mentioned on the 1791 Wedmore Parish Map and probably dates from the latter half of the 18th century.
More recently, it has become a versatile family home. With six reception rooms, there is ample space for family life, entertaining, and working from home. The spacious living room at the front of the house features a beautiful flagstone floor, with large windows including a bay window with storage seating. Despite it's spacious proportions, the room feels cozy and is centred around a fully working log burner.
Step through the double doors from the living room, into the study, which also features flagstone flooring and lots of natural light, making it an ideal home office.
On the opposite side of the central entrance hall, which also features flagstone flooring; is another reception room, currently being used as a gym, with slate tile flooring, an open working fireplace and exposed wooden beams.
Also off the central hallway, is the dining room, boasting more flagstone flooring, exposed beams, stone walls and an incredible inglenook fireplace creating a wonderfully cosy atmosphere.
At the rear of the house is the kitchen extension, which has been in place since 1998. Despite it's more modern history, it still features exposed beams and is a perfect fit with the rest of the house. The dining / family area of the kitchen features plenty of storage units with a granite work surface, and a serving hatch through to the dining room.
The kitchen itself also features granite work surfaces, an integrated dishwasher and fridge freezer, and an electric Rangemaster. Plenty of storage units are available in the kitchen, but there is also a utility room off the kitchen, which is also home to a separate downstairs WC.
Before heading upstairs, there's a central open hallway, which is large enough to be used as a room in it's own right. Off this, is the family / play room, which could also be used as a fifth bedroom.
Heading upstairs, the principal bedroom has exposed stone walls and wooden beams, and has plenty of storage in 2 large built in wardrobes. If that storage area isn't enough, there is also an entire storage room / loft space adjacent to the bedroom. This space also has architectural plans to create a dormer en-suite if desired, subject to previous planning permission being re-granted.
Three further double bedrooms feature front aspect windows and plenty of light. The bedroom nearest the family bathroom also has the addition of a sink.
The family bathroom is fitted with sealed wood-effect flooring and has both a large bath and a corner shower, as well as two towel radiators.
Stepping outside through the kitchen stable door, the garden is mostly laid to lawn, with a patio area and good sized courtyard. The garden is walled, using blue lias stone and has side access on both sides of the house. A drive-through tandem garage leads to a carport which is currently being used as a covered seating area.
This is a rare opportunity to own a truly special home with a perfect blend of heritage and contemporary living, close to the amenities of Wedmore and numerous countryside walks.
***We expect this property to sell to a buyer looking in the £750,000 - £800,000 range. Best offers are invited.***
Viewings commence Saturday 22nd November (by appointment only). Book now to avoid dissapointment.
What 3 Words Location - gymnasium.reconnect.removed
By Design Homes Wells & Chew Valley is part of the wider By Design Homes network – a collective of experienced, premium estate agents delivering bespoke one-to-one service across the UK and internationally. Based here in the heart of The Mendips, I combine local knowledge and personal attention with the strength and reach of a national brand. For discreet, expert advice, please feel free to contact me directly.
Important Notice:
By Design Wells & Chew Valley, for themselves and for the vendors of this property, give notice that:
Particulars: These details are provided as a general outline for intending purchasers and do not constitute, nor form part of, any offer or contract.
Descriptions: All descriptions, dimensions, references to condition, necessary permissions, and other details are given in good faith and believed to be correct. Purchasers must not rely on them as statements of fact and should verify accuracy by inspection or otherwise.
Warranty: No person employed by By Design Wells & Chew Valley has authority to make or give any representation or warranty in relation to this property.
Measurements: All measurements are approximate. Floor plans are for illustrative identification only and may not be to scale.
Photography: Photographs are provided for general information only and should not be assumed to include any items shown. Images are not materially altered but may be enhanced for marketing purposes (e.g. skies, twilight effects, digital staging).
Services: Services, systems, and appliances have not been tested and no guarantee of condition or functionality is given. Purchasers should satisfy themselves as to suitability and working order.
Due Diligence: Buyers are responsible for verifying matters such as flood risk, private drainage compliance, planning consents, covenants, and all other property-related details before viewing or incurring expense.
Availability: Properties may be withdrawn or sold at any time. Buyers should confirm availability and up-to-date information prior to viewing.
Money Laundering Regulations: In compliance with the Money Laundering, Terrorist Financing and Transfer of Funds (Information on the Payer) Regulations 2017 (as amended), all purchasers must provide proof of identity, address, source, and proof of funds before any sale can be agreed. By Design Wells & Chew Valley use Hipla, a Law Society licensed provider, to complete these checks. A fee of £50 excluding VAT per buyer applies. A secure link will be issued. The property status cannot be changed to Sold Subject to Contract or a Memorandum of Sale produced until all checks are satisfactorily completed.
Property Information
Property Type
House
Property Style
Detached
Parking
Garage
Floor Area
2722
Tenure Type
Freehold
Council Tax Band
E
Sewerage
Private Supply
Water
Mains
Condition
Good
Additional Information
Heating
Oil, Wood Burner, Open Fire
Electricity
Mains Supply
Restrictions
Listed Building
Broadband
FTTP

