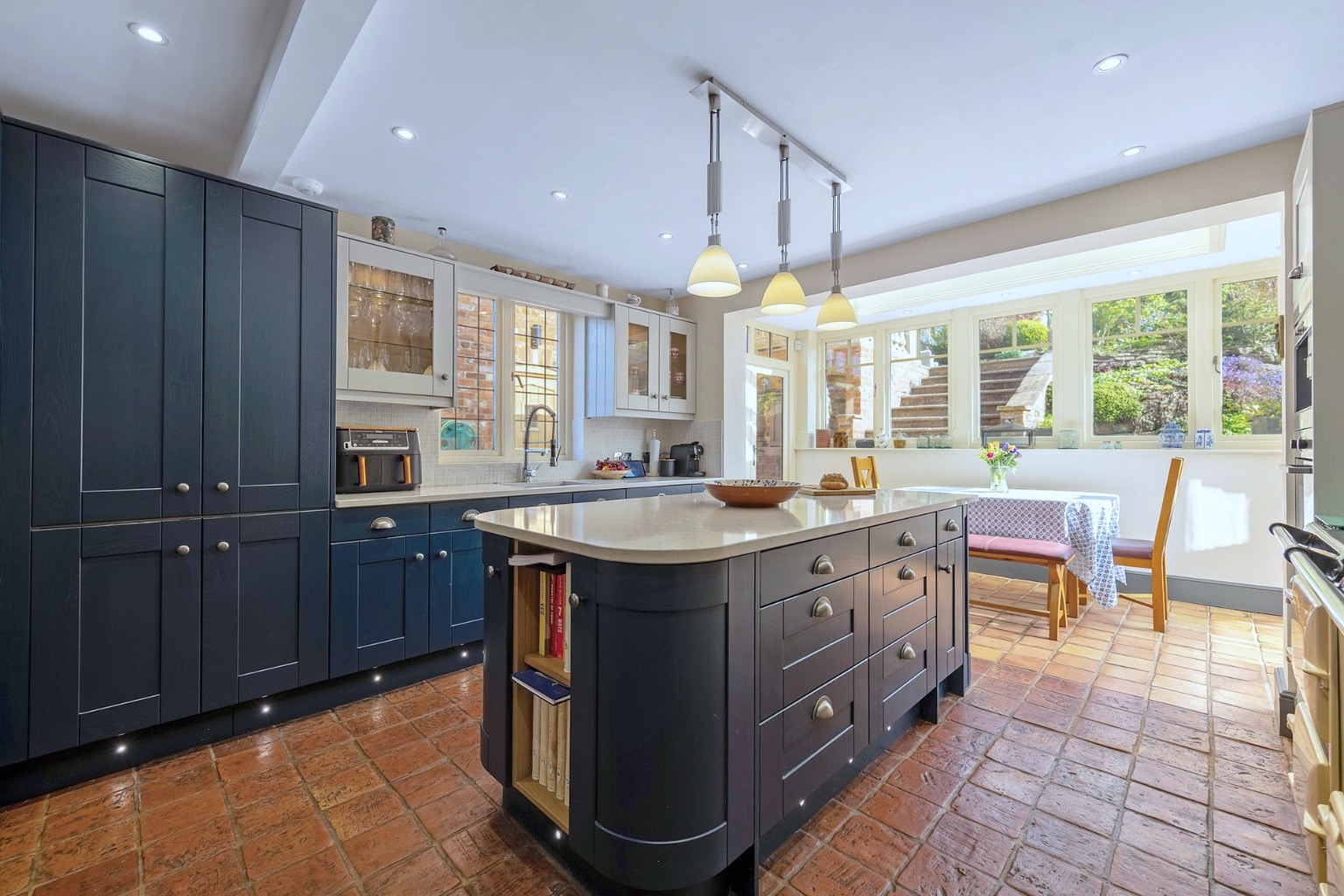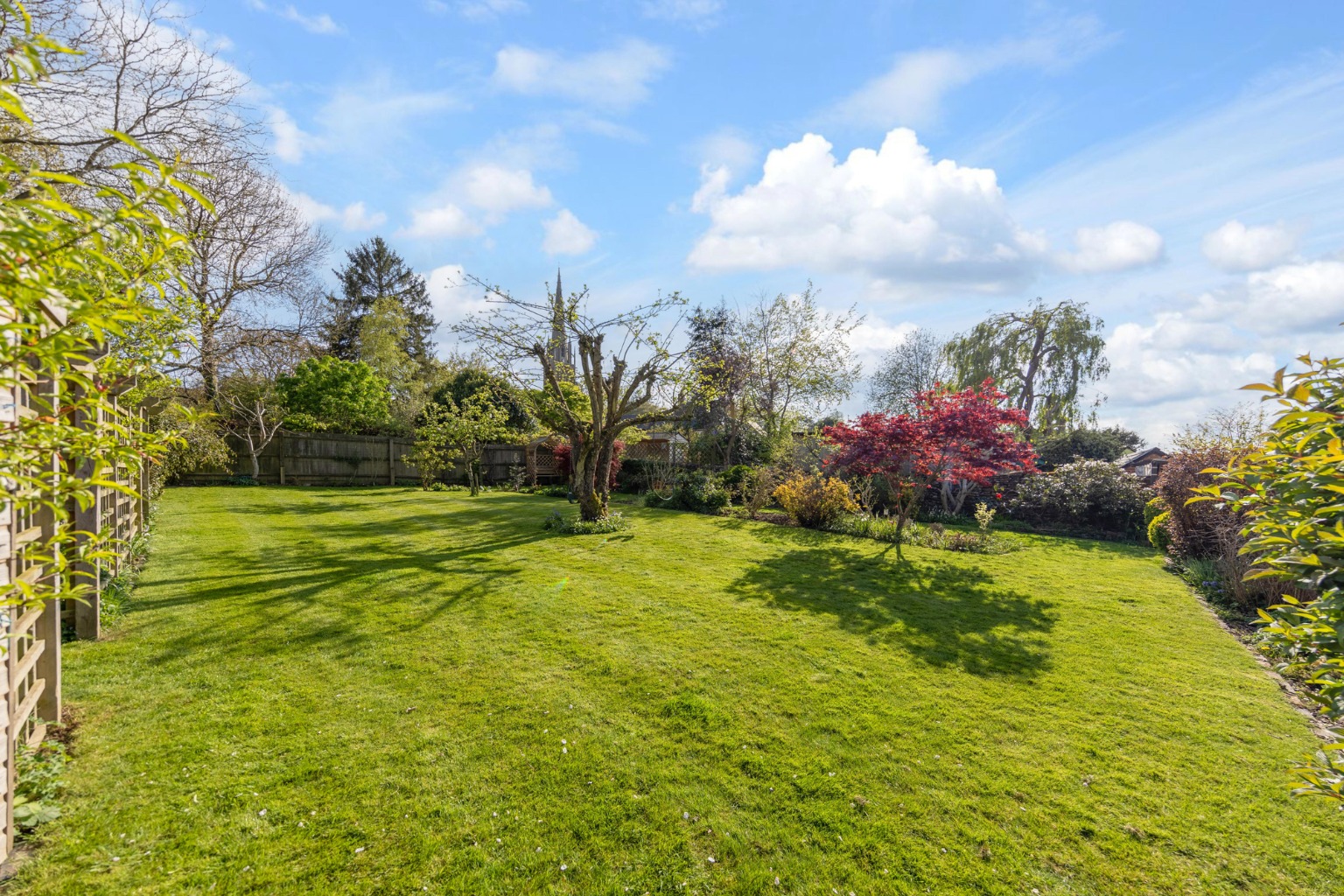


SSTC
3 months ago
Beautiful 5-Bedroom Character Property with Indoor Heated Pool and Annexe in Sought-After Village
Bulls Lane, King’s Sutton, OX17
Offers Over
£1,250,000
BEDROOM
5
BATHROOM
3
RECEPTION
4
Walking distance to train station with access to London, Birmingham and Oxford
Stunning 5 bedroom period property + self-contained one bedroom annexe
Over 4500 sq. ft. of flexible living accommodation
Beautiful kitchen/diner + 4 reception rooms
Indoor heated pool + sauna!
1/3 acre plot with mature south-facing gardens
Fantastic entertaining area with outdoor kitchen
Gated driveway parking + triple garage and electric charger
Breathtaking views of the church from the garden and home
Tenure: Freehold - EPC: Main House D, Annexe C - Council Tax Band: Main House F, Annexe A
Property Info
Map
Floor Plan
EPC
Media
Description
Welcome to Lawnscote House
Located in the picturesque and highly regarded village of King’s Sutton, is this beautiful 5-bedroom character home dating back to the 18th-Century which was originally three cottages, and was once owned by the church. This home has been extended throughout the years and has recently had a lovely kitchen and orangery extension which has transformed this property into a wonderful family home with over 4500 ft.² of flexible living accommodation. There’s also a self-contained annexe over the triple garage and fantastic entertaining facilities including an indoor heated pool, sauna and outdoor kitchen.
Sitting on a plot of approximately 1/3 acre, Lawnscote House features a driveway with electric gates and ample parking, a triple garage, beautiful mature south-facing gardens and views of the church.
This home is a truly exceptional property that offers unparalleled comfort and elegance. Nestled in a sought-after location, this stunning home is perfectly positioned within walking distance to the train station, providing easy access to London, Birmingham and Oxford.
____
This property boasts five bedrooms, two ensuite bathrooms and a family bathroom. The main bedroom has its own dressing room with low level lighting.
Every detail of this beautiful home has been intricately considered, from the Mexican terracotta tiles used in the kitchen and entrance hall, to the solid oak flooring used throughout most of the ground floor. Sprawling over 4500 sq. ft., this exquisite property offers a captivating blend of traditional charm and modern amenities.
As you enter, you’re greeted by a grand entrance hall with a beautiful central staircase and Victorian fireplace. This leads you to the heart of the home, the beautifully designed kitchen/diner which is finished to an exceptional standard with stunning dark blue cabinetry, complimented by top of the range integrated appliances including a 4-oven Aga, a microwave/oven, an InSinkErator waste disposal, a dishwasher, a fridge/freezer, a wine fridge and a coffee machine. This beautiful kitchen benefits from a large island with seating as well as space to accommodate a table that can seat 8. This space is perfect for hosting gatherings and also has two sets of French doors to the garden.
This family home also features four reception rooms, providing versatile spaces for relaxation and entertainment. The open plan snug/living room and orangery benefits from two sets of Bifold doors offering wonderful flexibility for family living.
On the first floor, there are three bedrooms with a family bathroom and two en-suites. On the second floor are two further bedrooms as well as a large landing that is currently being used as an office, however, this would also make a great play area or sitting room.
In addition to the main house, the property includes a self-contained one-bedroom annexe, creating the perfect space for guests, extended family, or even as a potential rental opportunity. The kitchen in the annexe benefits from an integrated fridge/freezer and dishwasher.
One of the standout features of this property is the indoor heated pool and sauna, offering a luxurious retreat within the comfort of your own home. Bifold doors from the pool area open onto the large terrace, offering a fantastic entertainment space in the summer.
Lawnscote House sits on approximately 1/3 acre and the grounds compliment the home perfectly. Mature south-facing gardens with large areas of lawn and beautiful borders provide a serene backdrop, offering a tranquil escape from the hustle and bustle of everyday life. There are also two large entertaining areas, one with covered seating and a fantastic outdoor kitchen, ideal for al fresco dining and summer parties.
The gated driveway parking and triple garage ensure convenience and security for your vehicles, while the breathtaking views of the nearby church from both the garden and home add a touch of historic charm to the property.
Location:
King’s Sutton is a highly sought-after village and offers many amenities including a school, train station, village store, post office, two pubs, a church and more. Its close proximity to Banbury, Bicester and Oxford gives access to more varied amenities.
The location gives an incoming purchaser fantastic schooling opportunities, from nursery to secondary schools.
Communication links are excellent with the house being only 6.3 miles away from junction 11 of the M40, offering easy access to Oxford, London, Birmingham and Warwick. There’s also a train station located in the village itself, which offers regular services to London, Oxford and Warwick/Birmingham.
Extra Information:
Located in a conservation area
High speed fibre broadband available in the area
Mains gas, electricity, water and drainage
Tenure: Freehold
Local Council: West Northamptonshire Council
Council Tax Band: House F, Annexe A
The property is connected to the neighbouring home, however it feels detached and private
Don't miss the opportunity to own this beautiful property in King’s Sutton. Contact Jacky, your LOCAL property expert today to arrange your exclusive viewing today!
Property Information
Property Type
Character Property
Property Style
Country House
Parking
Triple Garage
Floor Area
4047
Tenure Type
Freehold
Age Of Property
Georgian
Council Tax Band
F
Sewerage
Mains Supply
Water
Mains
Condition
Good
Additional Information
Heating
Double Glazing, Gas Central, Wood Burner
Electricity
Mains Supply
Broadband
FTTP



