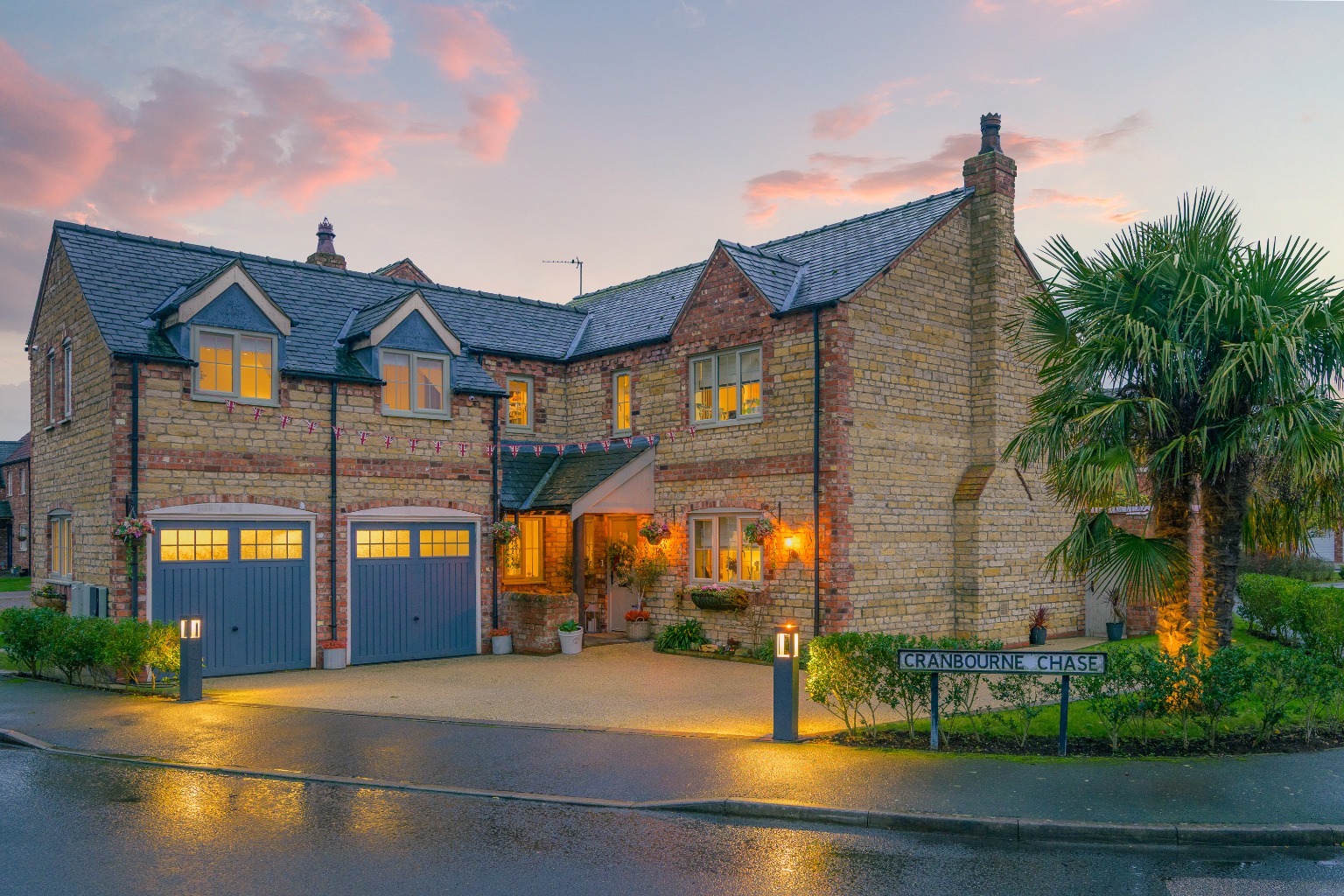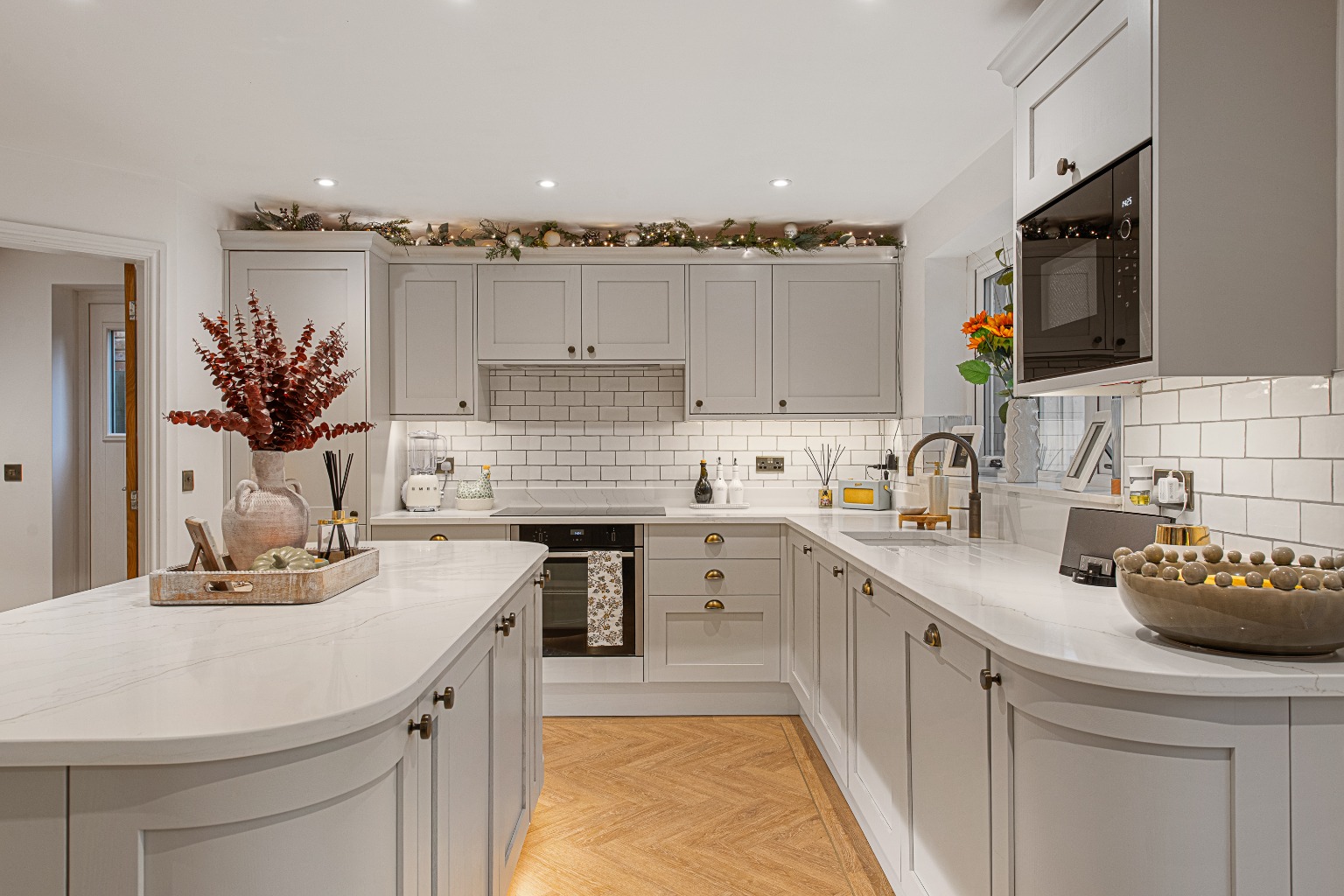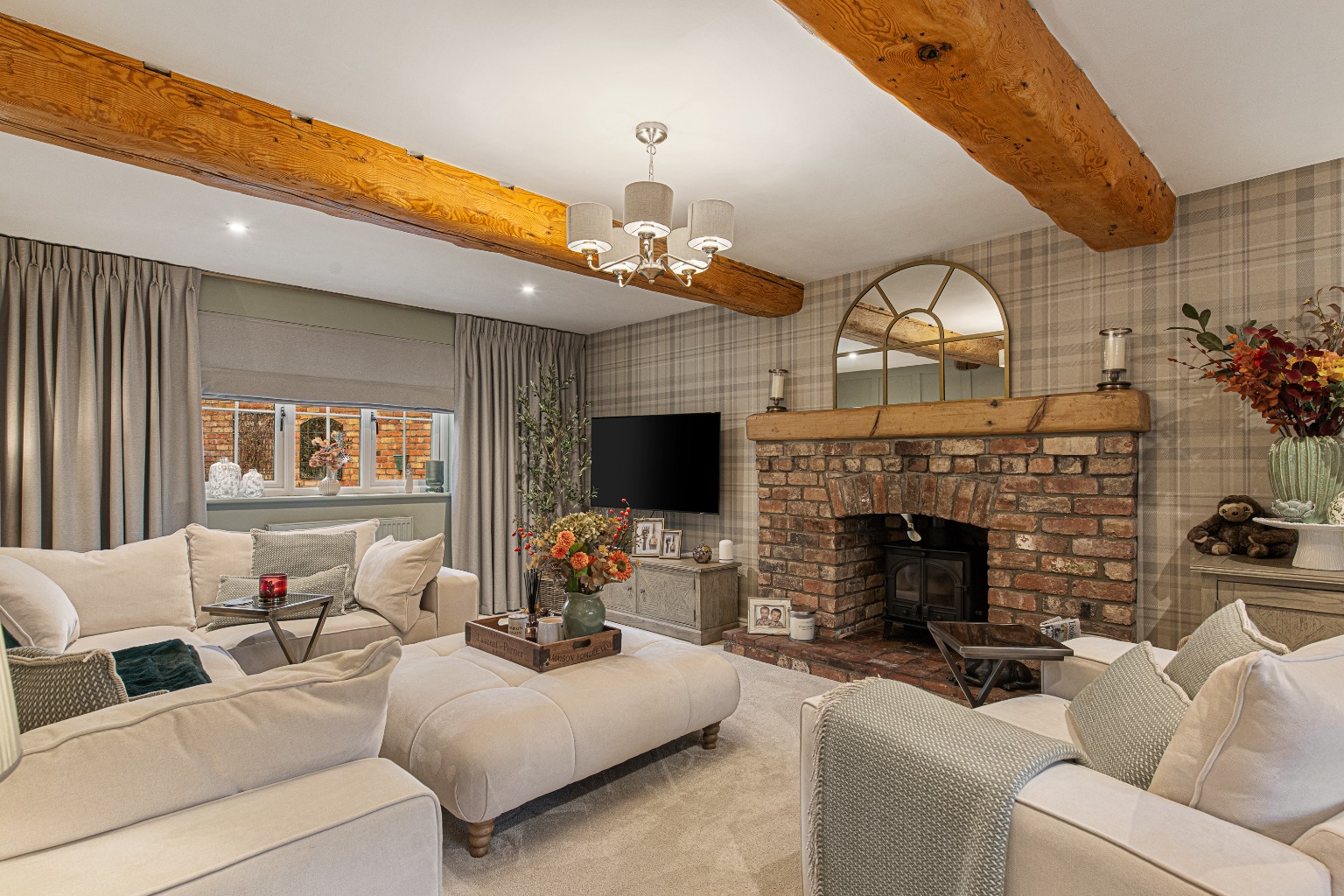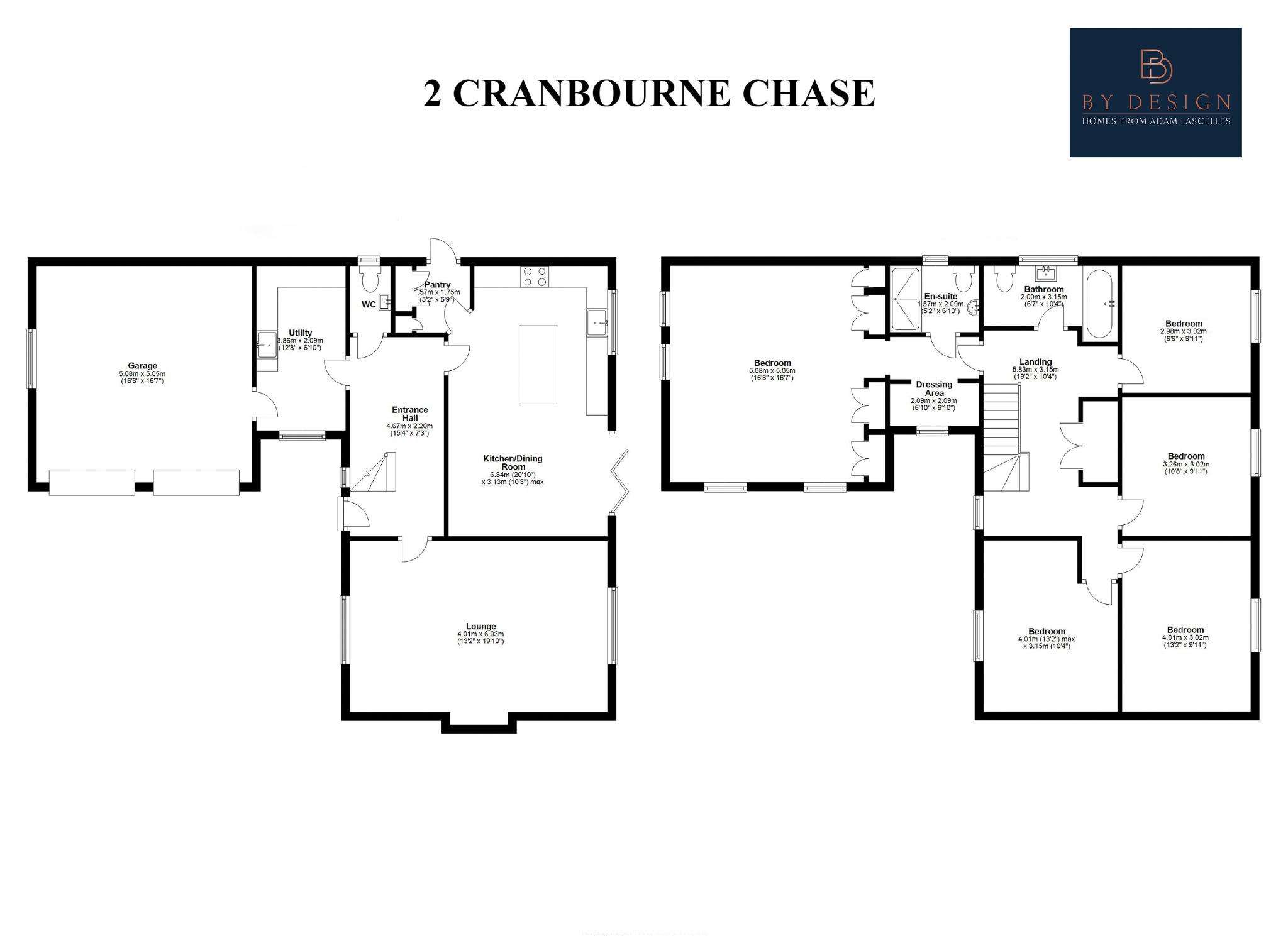


An impressive five-bedroom detached stone and brick-built family home occupies a sought-after plot
Cranbourne Chase, North Hykeham, Lincoln, Lincolnshire, LN6 9TX
Guide Price
£585,000
BEDROOM
5
BATHROOM
2
RECEPTION
2
CALL NOW
01522 412802Impressive five-bedroom, stone and brick-built detached family home located in a desirable corner position
Recently fitted, quality Kitchen with Quartz surfaces, breakfast island, and quality appliances
Lounge with beamed ceiling, double aspect views and reclaimed brick fireplace with wood burning stove
A beautifully crafted walk-in pantry provides everything required for those who love to cook and bake
A bespoke utility room, with curved Quartz surfaces and cabinetry, provides a useful space
Reception hallway featuring exposed reclaimed brick detailing and staircase with glass balustrade
Spacious primary suite with built in wardrobes, a walk-in wardrobe and ensuite shower room
Refurbished interior and exterior with high-quality finishes throughout
Ample parking provided for several vehicles and double garage equipped with power and lighting
Low maintained landscaped gardens with perimeter brick wall and feature sun terrace
Property Info
Map
Floor Plan
Media
Description
Located in an enviable corner position within this highly regarded area, this impressive five-bedroom detached stone and brick-built family home occupies a private and sought-after plot. The family accommodation has been meticulously refurbished throughout by the current owners, revealing an interior infused with quality craftsmanship that’s ready to move in and enjoy. Externally, the property enjoys a generous frontage providing parking for several vehicles, low-maintenance gardens, and a double garage.
In greater detail, the ground-floor accommodation opens into a hallway featuring exposed reclaimed-brick detailing, with stairs leading to the first-floor landing via a staircase with a glass balustrade. The high-quality family kitchen, with exposed beams and a feature Quooker tap, offers a range of high-end appliances, complemented by Quartz work surfaces and an impressive Quartz breakfast island, making this an ideal space for socialising and entertaining. Adjacent to the kitchen is a versatile space with a beamed ceiling, currently used as a dining area with bi-folding doors and views of the garden. A beautifully crafted walk-in pantry further enhances this area and provides everything required for those who love to cook and bake.
The lounge features double-aspect views over the front and rear aspects, while wood panelling to the walls, a beamed ceiling and an impressive wood-burning stove with an exposed reclaimed-brick surround add to this cosy and welcoming room. A bespoke utility room, with curved Quartz surfaces and cabinetry, provides a useful space, and a complementary pedestrian door gives access to the double garage. The ground floor is further complemented by a cloakroom/WC.
The first-floor accommodation features a spacious landing with a window to the front. The primary suite enjoys a range of handmade wardrobes, a walk-in wardrobe with handmade fitted units and an en suite shower room. Bedrooms two, three, four and five are all spacious and share a well-appointed family bathroom.
Externally, the property benefits from a generous frontage, with a spacious driveway leading to the double garage, which has two single garage doors, one of which is electric, and is equipped with power and lighting. The private, low-maintenance, south-facing rear garden features a spacious terrace, a low-maintenance lawn, a fixed pergola, a tall, reclaimed brick boundary wall and an EV charging point.
Agent’s note: The property has undergone a significant programme of upgrading and refurbishment by the current owners, offering the highest standards of quality throughout.
Location
The property is located close to local amenities and schools. A variety of shops, including a Co op, post office, and pharmacy, are within walking distance, while larger supermarkets such as ASDA on Newark Road are easily accessible. For families, North Hykeham’s All Saints C of E Primary School is nearby, with Sir Robert Pattinson Academy and North Kesteven Academy serving older children in the area.
The property is well connected to the A46, providing easy access to Lincoln city centre and the surrounding areas. For travel further afield, North Hykeham Train Station is just a short distance away, offering regular services to Lincoln and, via a change at Newark Northgate, onward to London Kings Cross.
The centre of Lincoln, located 5 miles north, is a historic yet vibrant city with its magnificent cathedral and castle high on the hill, surrounded by quaint shops, galleries, and museums, including the popular Bailgate shopping area. There are two universities and everything you would expect from a major city. For access further afield and direct commuting to London, there are frequent fast trains from Lincoln to London Kings Cross (around 2 hours).
Services
Services: Mains gas, electric, water and drainage
Local Authority: North Kesteven District Council
Tenure: Freehold
Council Tax Band: E
Epc Rating: C
Sat Nav: LN6 9TX
Contact: Adam Lascelles
Property Information
Property Type
House
Property Style
Detached
Parking
Double Garage
Tenure Type
Freehold
Age Of Property
Modern Minimalist
Council Tax Band
E
Sewerage
Mains Supply
Water
Mains
Condition
Good
Additional Information
Heating
Gas Central
Electricity
Mains Supply
Broadband
FTTC

