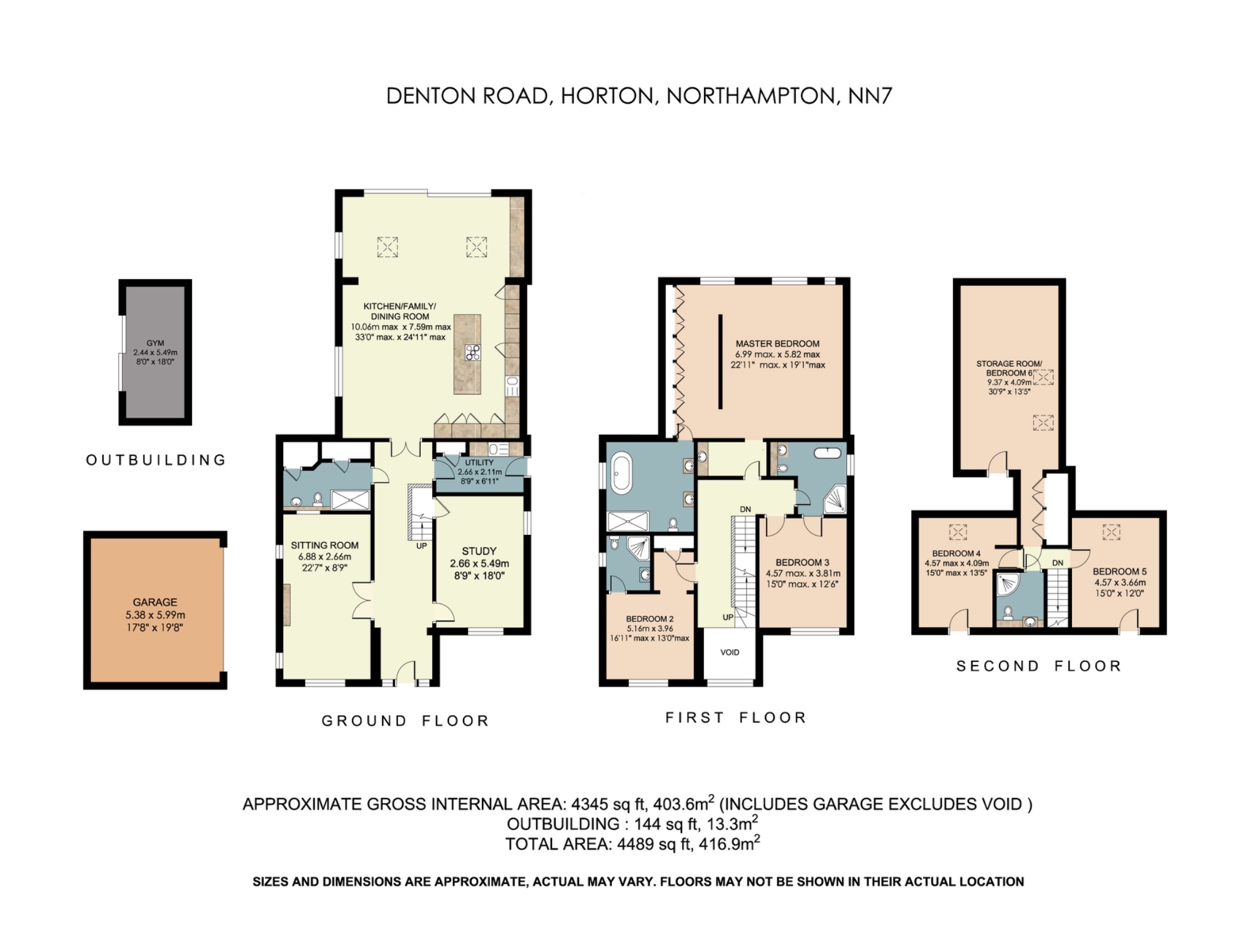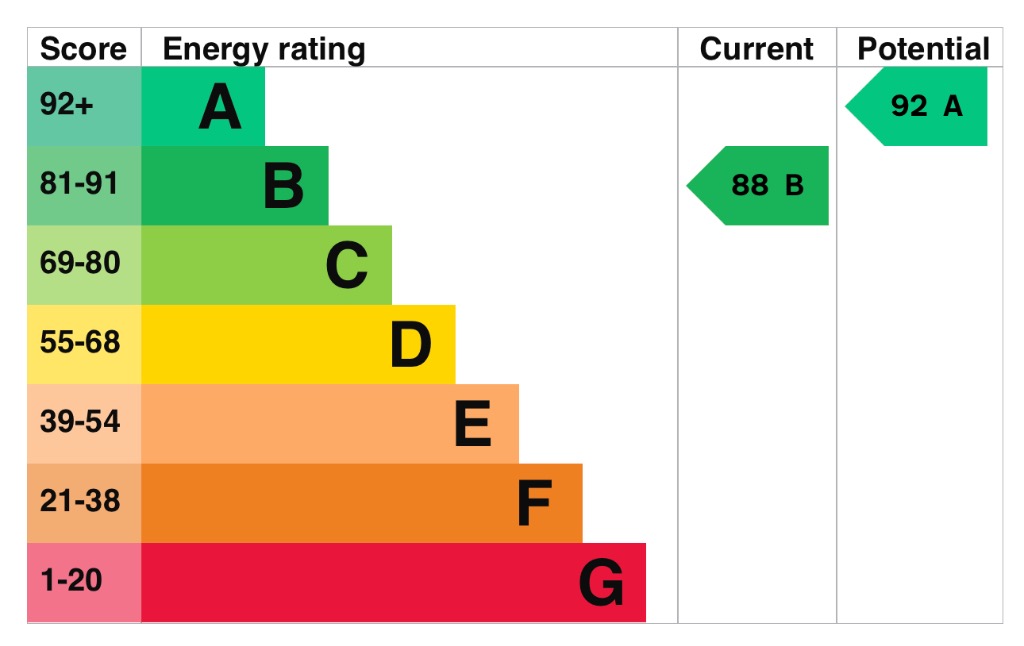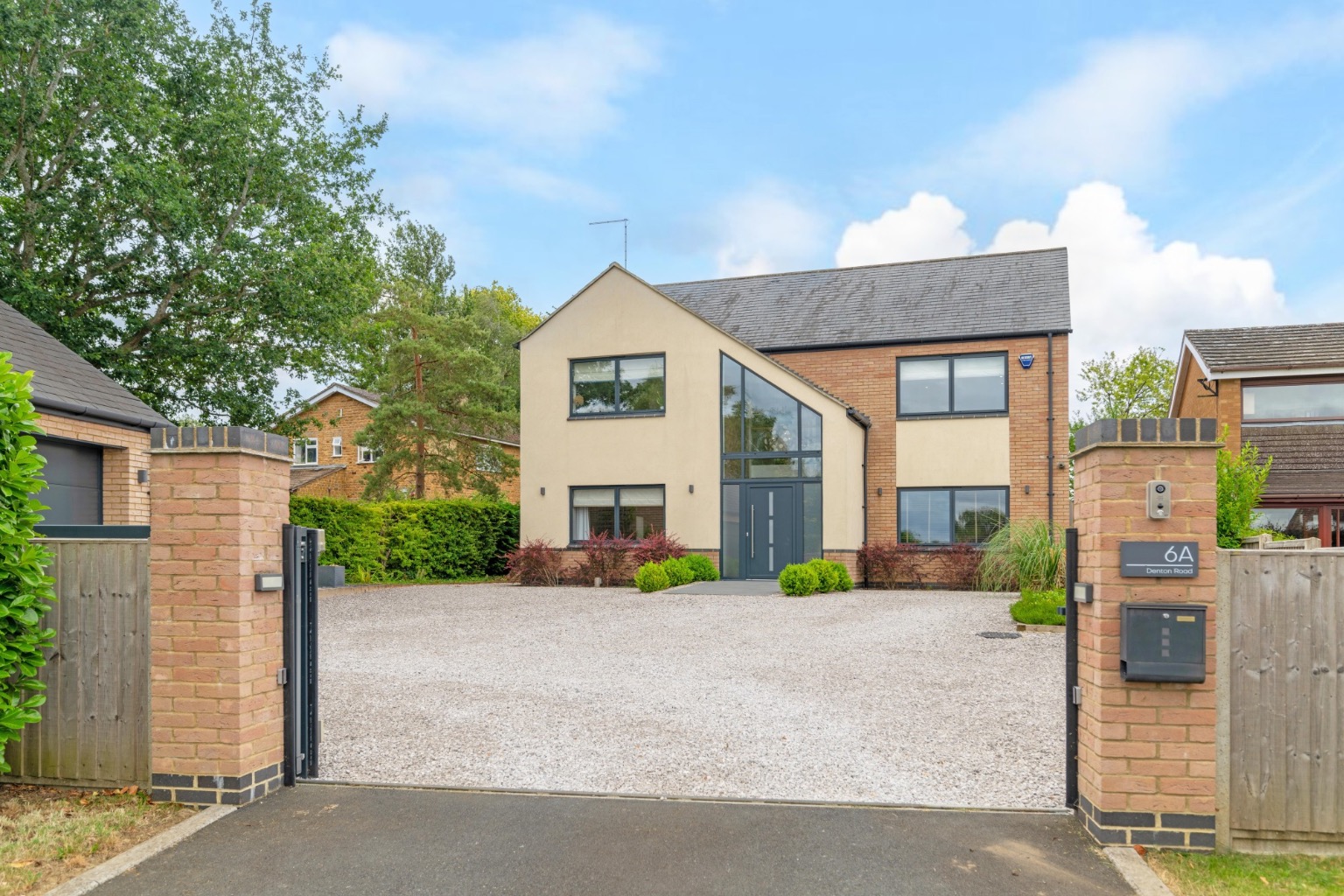
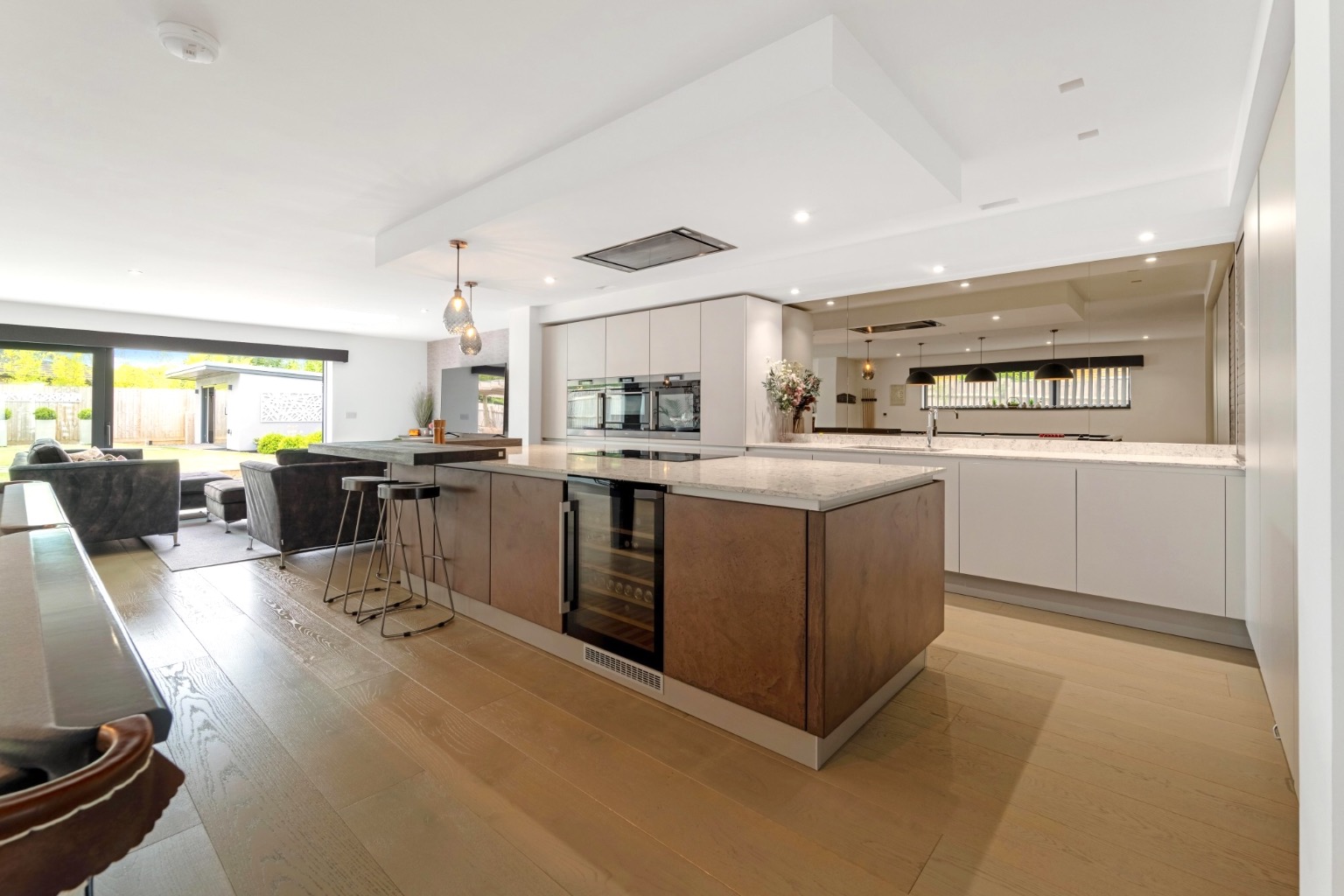
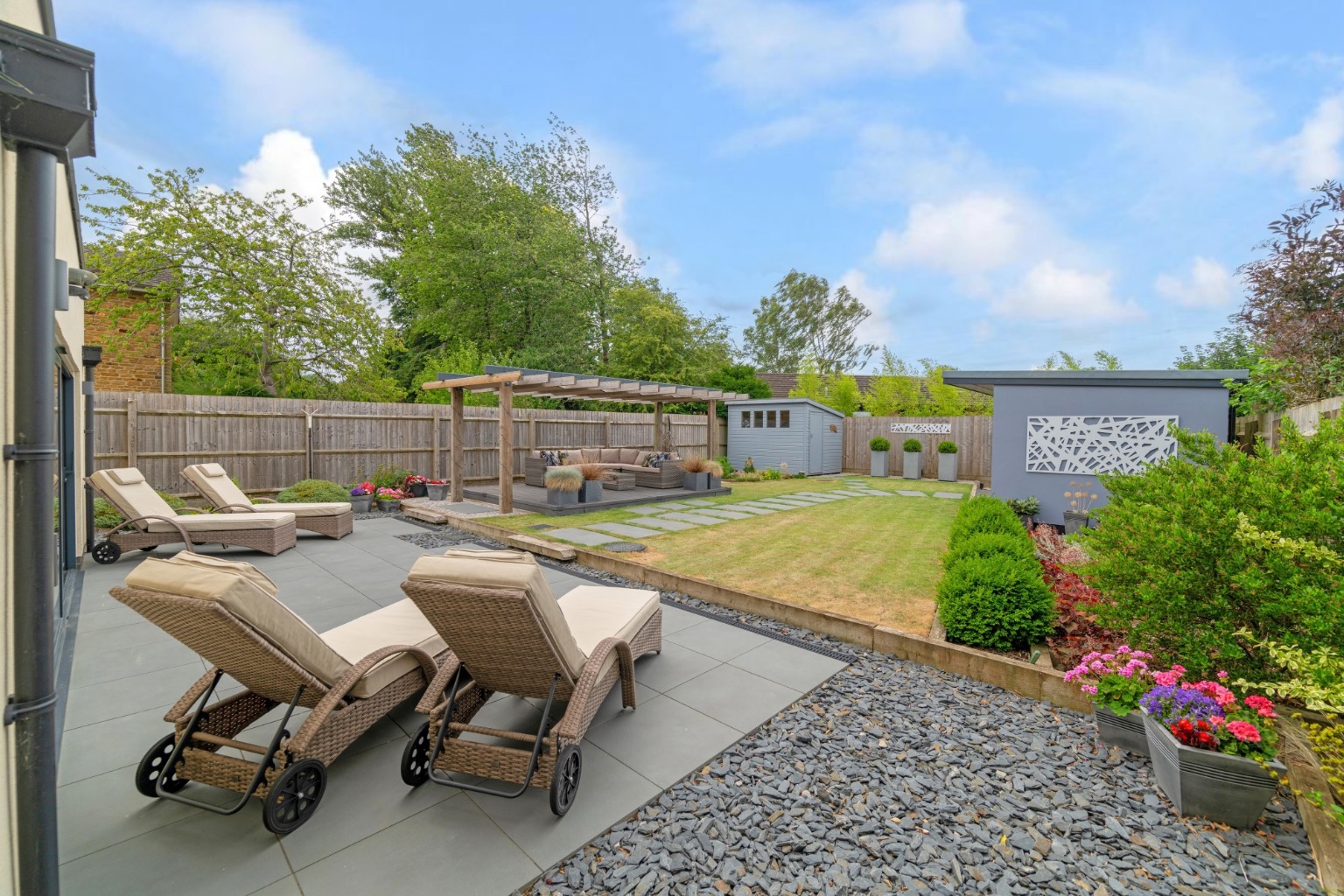
SSTC
Exceptional Five-Bedroom Luxury Individually Built Home in Horton with South-Facing Garden
Denton Road, Horton, Northamptonshire, NN7
Offers Over
£1,250,000
BEDROOM
5
BATHROOM
5
RECEPTION
3
CALL NOW
01604 969181Stunning high spec home built in 2019 - just under 1/4 acre plot
Circa 4000sq ft of flexible living space with 5 bedrooms + 5 bathrooms
Superb 800sq ft open plan kitchen/diner/family room
Luxury German Leicht kitchen with Quartz countertops and premium integrated appliances
Grand primary bedroom with kitchenette, laundry chute, large dressing room and en-suite
Underfloor heating throughout the entire property
Beautifully landscaped south-facing garden with home office/gym
Double garage with gated driveway parking
No onward chain - Contact Marie, your LOCAL agent to arrange your viewing!
Tenure: Freehold - Council Tax Band: G - EPC: B
Property Info
Map
Floor Plan
EPC
Media
Description
Nestled in the picturesque Northamptonshire village of Horton, this exceptional detached property offers a rare opportunity to acquire a contemporary, architecturally designed family home of the highest specification. Built in 2019 and extending to around 4,000 square feet, it provides flexible, luxurious living space that is sure to impress. The home features five bedrooms and five bathrooms, along with an outstanding 800 sq ft open-plan kitchen, dining, and family area, complete with a premium German Leicht kitchen. Outside, a beautifully landscaped, south-facing garden sits on a generous plot approaching a quarter of an acre. Offered to the market with no onward chain, this remarkable home is ready to welcome its new owners.
Upon entering, you are greeted by an impressive reception hall that sets the tone for the quality and scale found throughout. The ground floor is thoughtfully laid out to provide both grand entertaining spaces and comfortable family areas. The heart of this home is undoubtedly the superb 800 square foot open-plan kitchen, dining and family room. This magnificent space is perfect for modern living, featuring a luxury German Leicht kitchen with Quartz countertops and equipped with a comprehensive suite of premium integrated appliances including a full height fridge, a full height freezer, an induction hob with hands-free extractor, a dishwasher, two ovens, a microwave oven, a warming drawer and a wine fridge. The expansive layout allows for distinct zones for cooking, dining and relaxed family gatherings, all bathed in natural light. Large sliding patio doors open onto the garden, perfect for al fresco dining.
In addition to the impressive open-plan area, the property benefits from two further versatile reception rooms, offering ample space for a formal sitting room, a dedicated study, a playroom or a media room, catering to diverse family needs. Comfort is paramount, with underfloor heating installed throughout the entire property, providing a consistent and efficient warmth during colder months. There's also a spacious utility room and a separate shower room on the ground floor.
Ascending to the first floor, the property continues to impress with three generously proportioned bedrooms, each benefiting from its own luxurious en-suite bathroom. The grand primary bedroom suite is a true sanctuary, featuring a kitchenette, a laundry chute, a substantial dressing room and a beautifully appointed four piece en-suite bathroom.
The second floor unveils further impressive accommodation, comprising two additional bedrooms, each with access to a well-appointed shower room. This floor also boasts a substantial storage room, presenting remarkable versatility. This space could effortlessly transform into a vibrant playroom for children, a private sitting room for a teenager seeking their own independent space, or even a sixth bedroom, offering incredible adaptability to suit evolving family requirements.
Externally, the property is equally captivating. The beautifully landscaped south-facing garden is a highlight, offering a private and sunny outdoor retreat perfect for al fresco dining, entertaining or simply unwinding. A significant addition to the garden is the versatile home office/gym. The property also benefits from a double garage, complemented by a gated driveway that offers ample secure parking for multiple vehicles.
Location:
Situated in the desirable village of Horton, residents can enjoy the tranquillity of rural living whilst remaining well-connected to local amenities and transport links. The village is well know for Horton House Cricket Club and is within close proximity to Salcey Forest. There's also a church and The French Partridge, a fantastic 4 Star hotel, spa and restaurant which is located within walking distance. Further amenities can be found less than a mile away in the neighbouring village of Hackleton which includes a newsagent, a general store with post office, a butchers and The White Hart pub. Fantastic schooling can be found nearby, catering for children from preschool to secondary school. There's also a Waitrose and garden centre approx. 8 minutes away. Great communication links offer easy access to the A45 and M1, and the Northampton train station offers direct trains to London Euston in less than an hour.
Extra Information:
Broadband: High speed fibre broadband available in the area, we advise you speak with your provider.
Mobile signal: 4G available, we advise you speak with your provider.
Mains gas, electricity, water and drainage
Tenure: Freehold
Local Council: West Northamptonshire Council
Council Tax Band: G
This property represents an exceptional blend of contemporary design, luxurious finishes, and practical family living, all within a sought-after Northamptonshire location. Don't miss this exceptional opportunity to become the proud owner of this home. Contact Marie, your LOCAL agent, to arrange a viewing!
Disclaimer
Money Laundering Regulations: Intending purchasers will be asked to produce identification documentation and proof of funds at a later stage and we would ask for your co-operation in order that there will be no delay in agreeing the sale.
All measurements are approximate and whilst every attempt has been made to ensure accuracy, they must not be relied on.
Services: Please note we have not tested the services or any of the equipment or appliances in this property, therefore no guarantee can be given that they are in working order and it's in the buyers interests to check the working condition of any appliances.
Internal photographs are produced for general information and it must not be inferred that any item shown is included with the property.
Whilst we carry out our own due diligence and always aim to provide accurate information, buyers are advised to conduct their own due diligence on a property.
Our information and brochure is presented to the best of our knowledge, but should not be solely relied upon when making a decision to purchase. The responsibility to verify aspects such as flood risks, covenants and other property related details lies with the buyer.
Property Information
Property Type
House
Property Style
Detached
Parking
Double Garage
Floor Area
4345
Tenure Type
Freehold
Year Built
2019
Council Tax Band
G
Sewerage
Mains Supply
Water
Mains
Condition
Good
Additional Information
Heating
Double Glazing, Gas Central, Underfloor Heating
Accessibility
Level Access Shower
Electricity
Mains Supply
Broadband
FTTP

