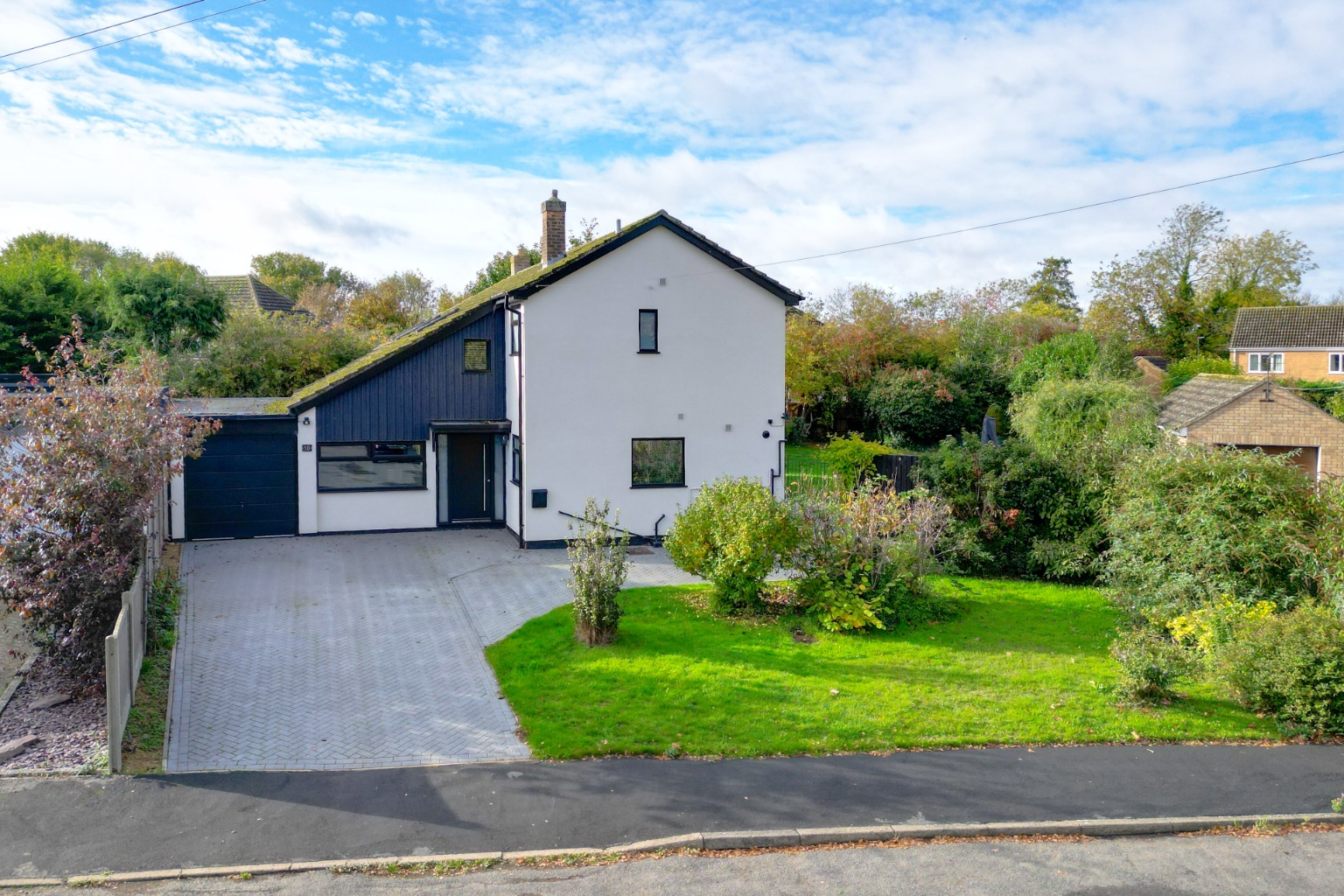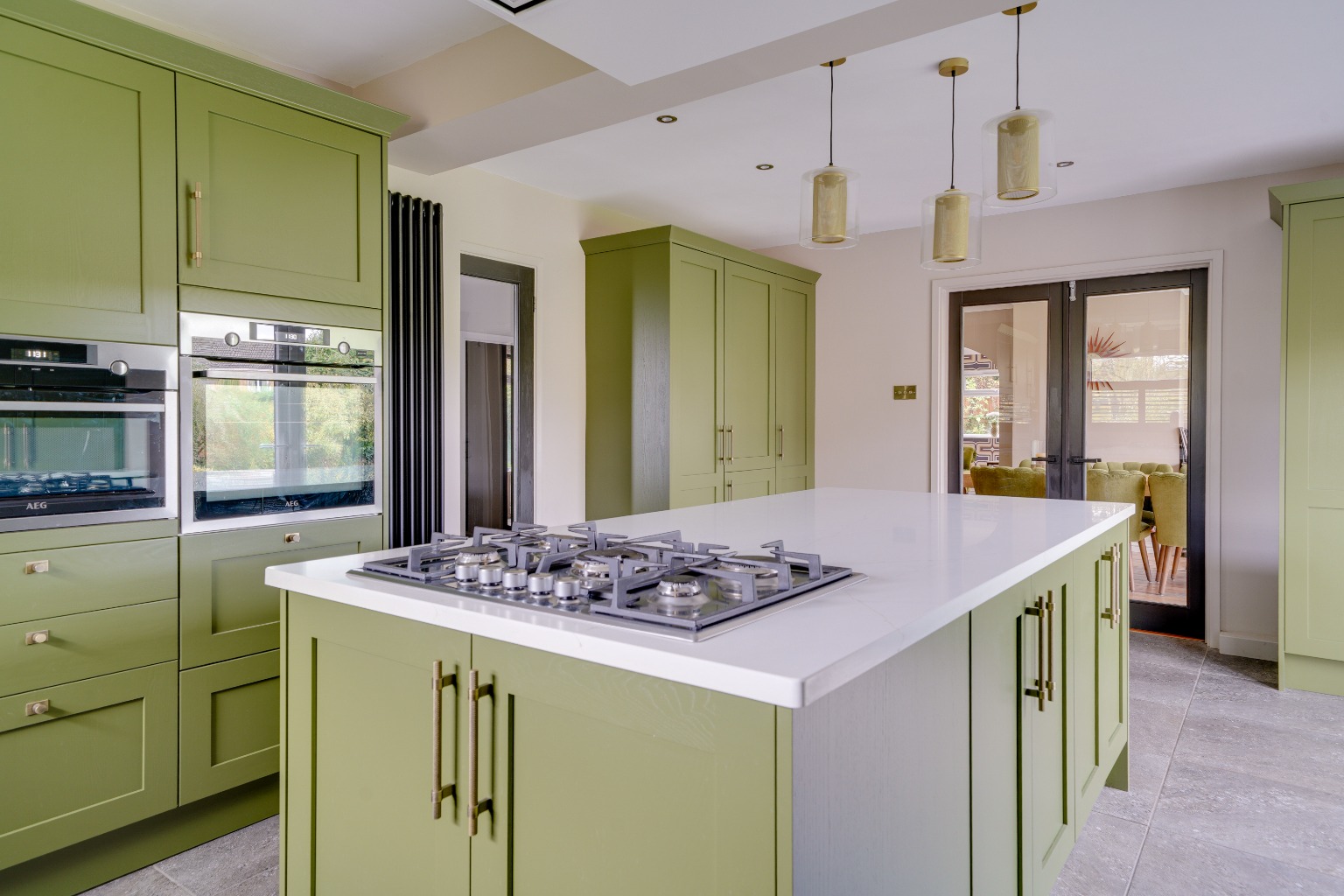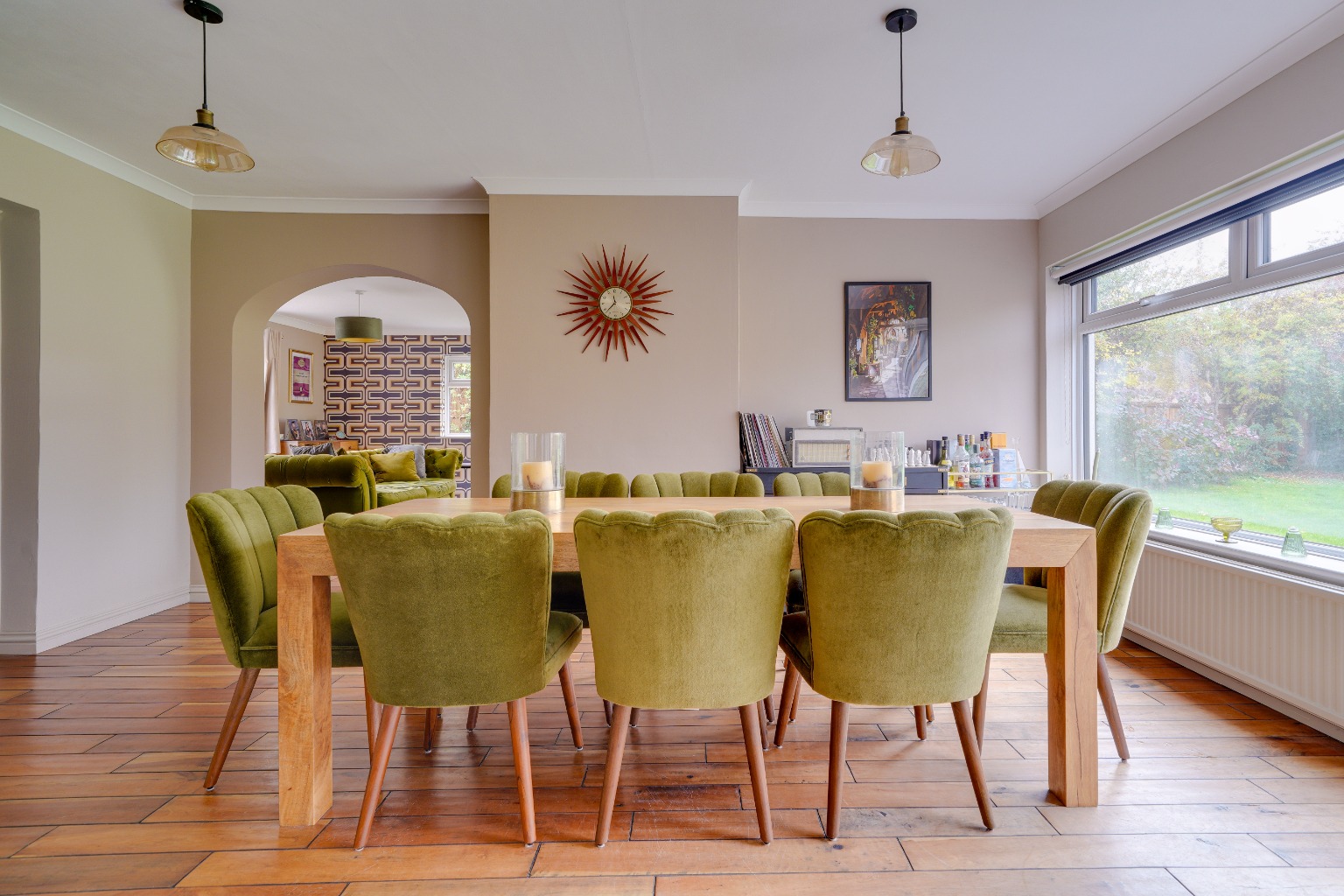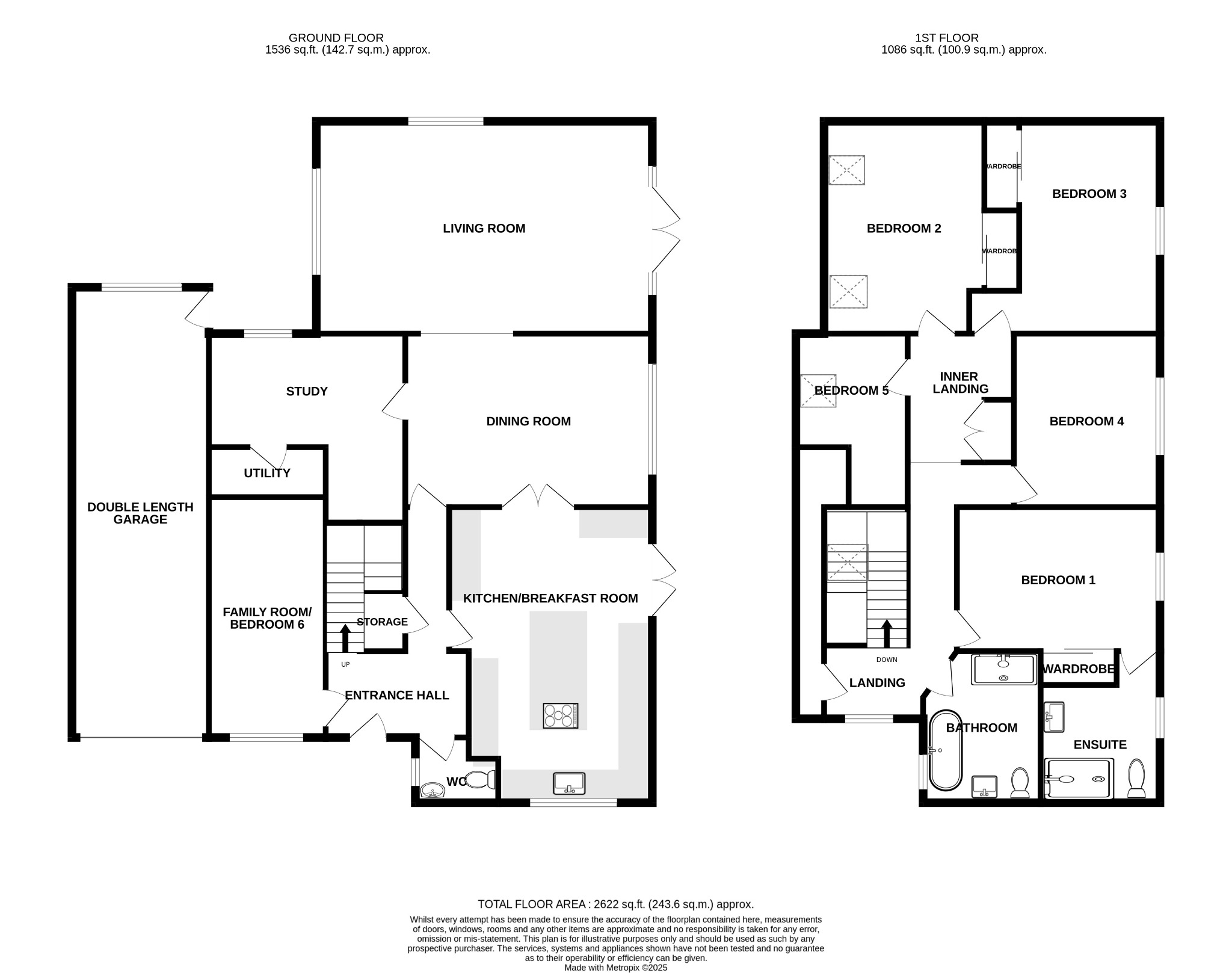


Substantial 5 bedroom detached family home set on a quarter 1/4 acre plot in the village of Hilton.
hilton,
Guide Price
£795,000
BEDROOM
5
BATHROOM
3
RECEPTION
4
CALL NOW
01480 570055Substantial Detached Family Home
Five Bedrooms with En-Suite to Master
Four Reception Rooms
Immaculately Presented Throughout
Luxurious Refitted Kitchen/Breakfast Room
Generous 1/4 Acre Corner Plot
End- Cul-De Sac Position
Popular Cambridge & London Commuter Village
Swavesey Village College School Catchment
Contact sales.stives@wellingtonwise.co.uk to book your viewing.
Property Info
Map
Floor Plan
Description
This generously extended detached family home with its striking modern exterior, is tucked away in this village cul-de-sac and occupies a mature plot of 1/4 acre. The flowing accommodation comprises of a spacious entrance hall with cloakroom leading to the luxurious and very recently fitted kitchen/breakfast room with high end fitted appliances, quartz work surfaces and doors opening up to the garden. Double doors open to the dining room and on to the very generous living room, also with access to the garden. The work from home office with useful utility space and family room complete the four-reception rooms on the ground floor space. The first floor consists of five bedrooms, four of which are very good size doubles with the principal bedroom benefitting from a very spacious en-suite shower room. The first floor is completed by a beautifully refitted four-piece family bathroom with walk in shower and contemporary free-standing bath. The overall size of the corner plot allows for plenty of space for relaxing in the gardens which wrap around the side and rear of this wonderful home, a recently laid patio has space for multiple seating areas, and the driveway has ample space for parking and leads to the attached tandem length garage. This is a very well-proportioned home which would be ideal for a growing family as well as an excellent home for entertaining with the flowing style of the extended accommodation.
Nestled in the heart of the Cambridgeshire countryside, Hilton is a charming and picturesque village offering the perfect blend of rural tranquillity and modern convenience. At the centre of the village lies a beautiful green—one of the largest in the county—surrounded by characterful period homes and a welcoming community atmosphere. Hilton benefits from a range of local amenities including a well-regarded primary school, a popular pub, and a thriving village hall that hosts regular events and clubs. For commuters, the nearby A14 provides easy access to Cambridge, Huntingdon, and St Ives, with mainline rail services available just a short drive away.
SELLERS INSIGHT
"We moved to Hilton by chance when looking for our first home together in 1990, we stumbled across the Village and house without knowing much about the area.
We spent 17 years in our first home, where we welcomed our two children. In that time, we fell in love with the village, the sense of community, the semi-rural location, beautiful surroundings but not too far from everyday conveniences. When we looked to move to a larger property we did not consider moving outside the village and we were so lucky in 2007 to have been able to purchase the home we live in today. It was a great property in a great location to create our family home. The property provided the space and position to make it the perfect place to raise our children. It gave us the scope to make it our own and we have made many changes over the years and have loved living here. We are blessed with great neighbours, and the whole cul-de -sac has a WhatsApp group which we all use regularly for birthday wishes, help needed and just general communication. After 18 wonderful years spent in this family home, as our now adult children have left home, we feel it is the right time to pass this wonderful home to a new family and hope they will enjoy living here as much as we have. Hilton is a wonderful village and feast week is the highlight of the year!"
ENTRANCE HALL
CLOAKROOM
KITCHEN/BREAKFAST ROOM
20' 3" x 13' 11"
DINING ROOM
16' 10" x 11' 11
LIVING ROOM
23' 0" x 14' 7"
STUDY
13' 5" x 11' 5" Max
FAMILY ROOM/BEDROOM SIX
15' 3" x 7' 1"
FIRST FLOOR LANDING
PRINCIPLE BEDROOM
13' 8" x 9' 3"
EN-SUITE SHOWER ROOM
BEDROOM TWO
14' 8" x 10' 11"
BEDROOM THREE
14' 8" x 9' 8"
BEDROOOM FOUR
11' 11" x 9' 10"
BEDROOM FIVE
7' 8" x 11' 6" Max
BATHROOM
OUTSIDE
FRONT
The front of the property is open plan and mainly laid to a brick block paved driveway with ample space for parking. There is an area of lawn with mature shrub and flower borders. Gated access to side and rear garden.
REAR
The rear garden wraps around the property and it is a very generous size and enclosed by timber fencing. The garden is mainly laid to lawn with mature shrub borders. Generous block paved patio seating area making the most of the sun as it moves through the day. Multiple external electric sockets, outside tap. storage shed, door giving access to the garage, vegetable patch to rear of property. External lighting.
DOUBLE LENGTH GARAGE
30' 10" x 8' 11"
A double length garage with up and over door to front, door to rear giving access to the garden, rear window. Power and light connected.
NOTES TO PURCHASERS
THESE PARTICULARS ARE ISSUED IN GOOD FAITH BUT DO NOT CONSTITUTE REPRESENTATIONS OF FACT OR FORM PART OF ANY OFFER OR CONTRACT. THE MATTERS REFERRED TO IN THESE PARTICULARS SHOULD BE NDEPENDENTLY VERIFIED BY PROSPECTIVE BUYERS OR TENANTS. NEITHER WELLINGTONWISE NOR ANY OF ITS EMPLOYEES OR AGENTS HAS ANY AUTHORITY TO MAKE OR GIVE ANY REPRESENTATION OR WARRANTY WHATEVER IN RELATION TO THIS PROPERTY.
Property Information
Property Type
House
Property Style
Detached
Parking
Garage
Tenure Type
Freehold
Council Tax Band
E
Sewerage
Mains Supply
Water
Mains
Condition
Good
Additional Information
Heating
Gas
Electricity
Mains Supply
Broadband
CABLE

