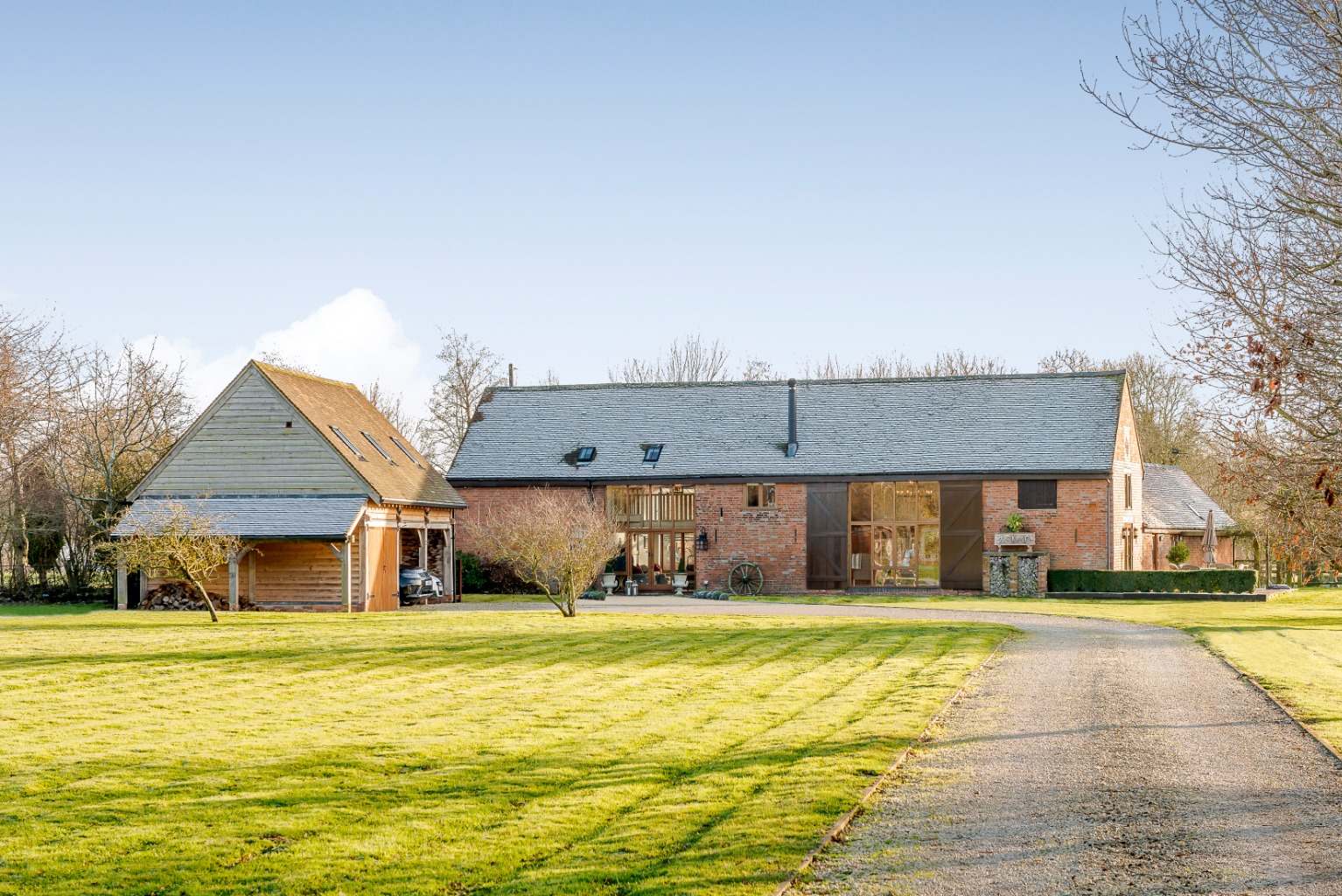


3 months ago
An exquisite nineteenth century barn conversion, set within 1.5 acres of private grounds.
Biggin Hill Lane, Thurlaston
Offers In Excess Of
£1,750,000
BEDROOM
6
BATHROOM
4
RECEPTION
3
CALL NOW
07845 663 334A beautiful & peaceful semi-rural location
Gorgeous barn conversion with character throughout
6 Bedrooms | 4 Bathrooms | 1.5 acres
Grand, double-height kitchen/dining area with cosy snug
Central south-facing courtyard
Gated driveway with garage and car port
Private rear garden with duck pond
A short walk to Draycote Water
Bedroom w/ ensuite above the garage
NO ONWARD CHAIN
Property Info
Map
Floor Plan
Media
Description
Located in the beautiful, Warwickshire village of Thurlaston nr. Rugby, is this exquisite nineteenth century barn conversion, which is set within 1.5 acres of tranquil, private grounds, located only a short walk to the popular Draycote Water.
This incredible home was originally two separate agricultural barns which were converted and connected to make one large family home with c. 3,500 sqft of living accommodation.
There are 6 bedrooms and 3 bathrooms in the main house and an additional 7th bedroom with en-suite in the detached coach house above the garage and car port.
The unique horseshoe ‘U’ shape of the property works extremely well for a family home, giving 3 distinctive areas, all of which wrap around and look out to the enclosed central courtyard.
The central living area is one of the most spectacular spaces in this property and naturally becomes the hub of the home, with a huge open-plan kitchen/dining area with a cosy snug with log burner at the end of the room.
This is a fantastic property to entertain in with ample room to accommodate approximately 20 seated guests in the dining area. The seamless connection from the kitchen to the central courtyard and gardens make it perfect for entertaining outside all year round.
The 6 bedrooms in the main house are located across different areas of the home, including a large first floor mezzanine bedroom which looks over the central kitchen/diner. If the mezzanine bedroom is not required, this area makes a fantastic hobby space or a separate sitting area.
One of the main appeals of this home is its quiet, secluded setting. Accessed via a single trackroad which is used by only one other property and by the occasional countryside walker. The surroundings are incredibly peaceful - to the east side of the property there are fairways for the members only Whitefields Golf Club and to the west are beautiful fields, owned by the local farmer.
This property has been extremely loved and cared for by the current owners who enjoyed every moment raising their children here.
Whilst it’s time for them to move on, Oakfield Barn will forever hold a very special place in their hearts.
Property Information
Property Type
House
Property Style
Detached
Parking
Secure Gated Parking
Floor Area
3,500
Tenure Type
Freehold
Council Tax Band
G
Water
Private Borehole
Condition
Good
Additional Information
Heating
Ground Source Heat Pump
Electricity
Mains Supply


