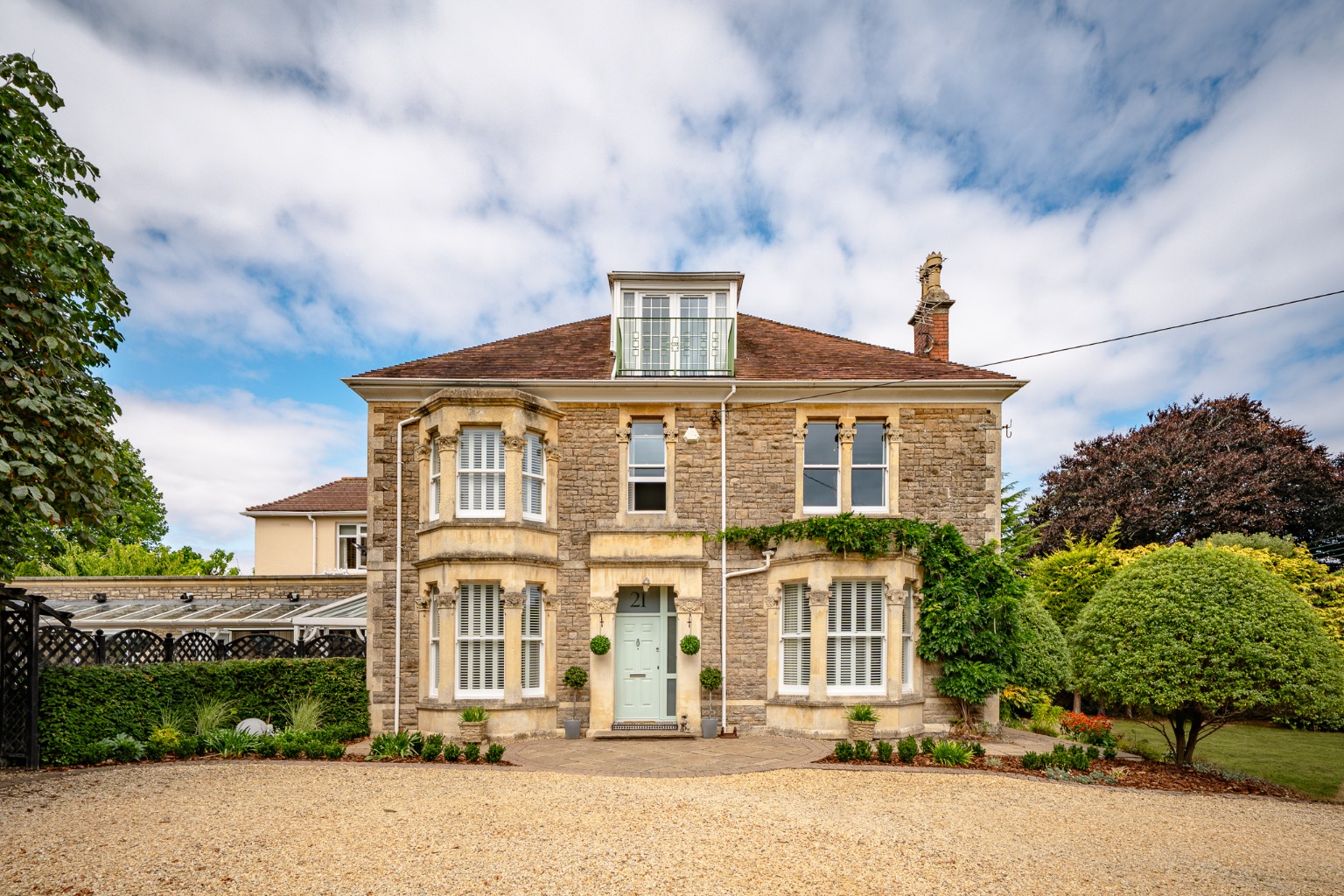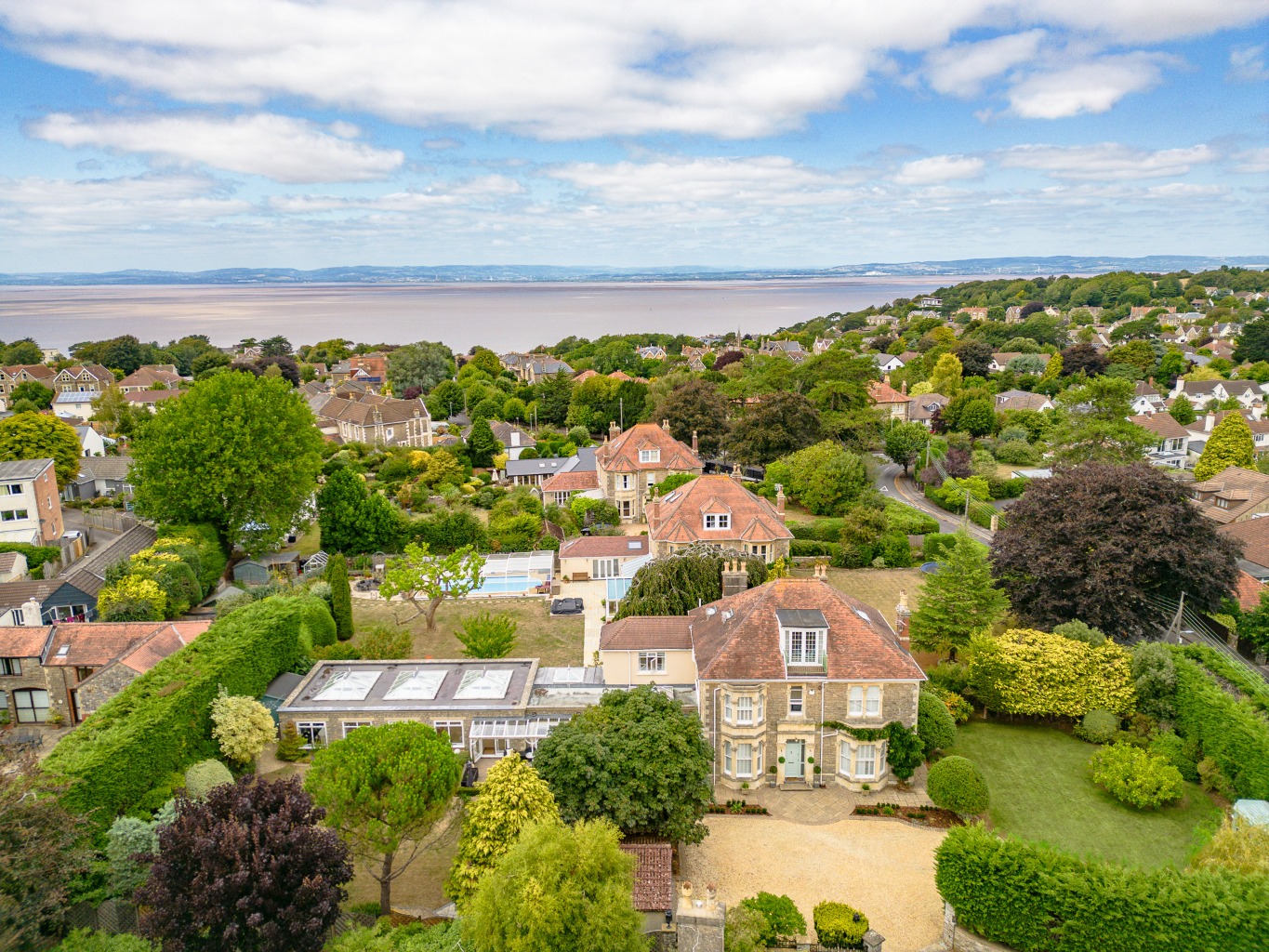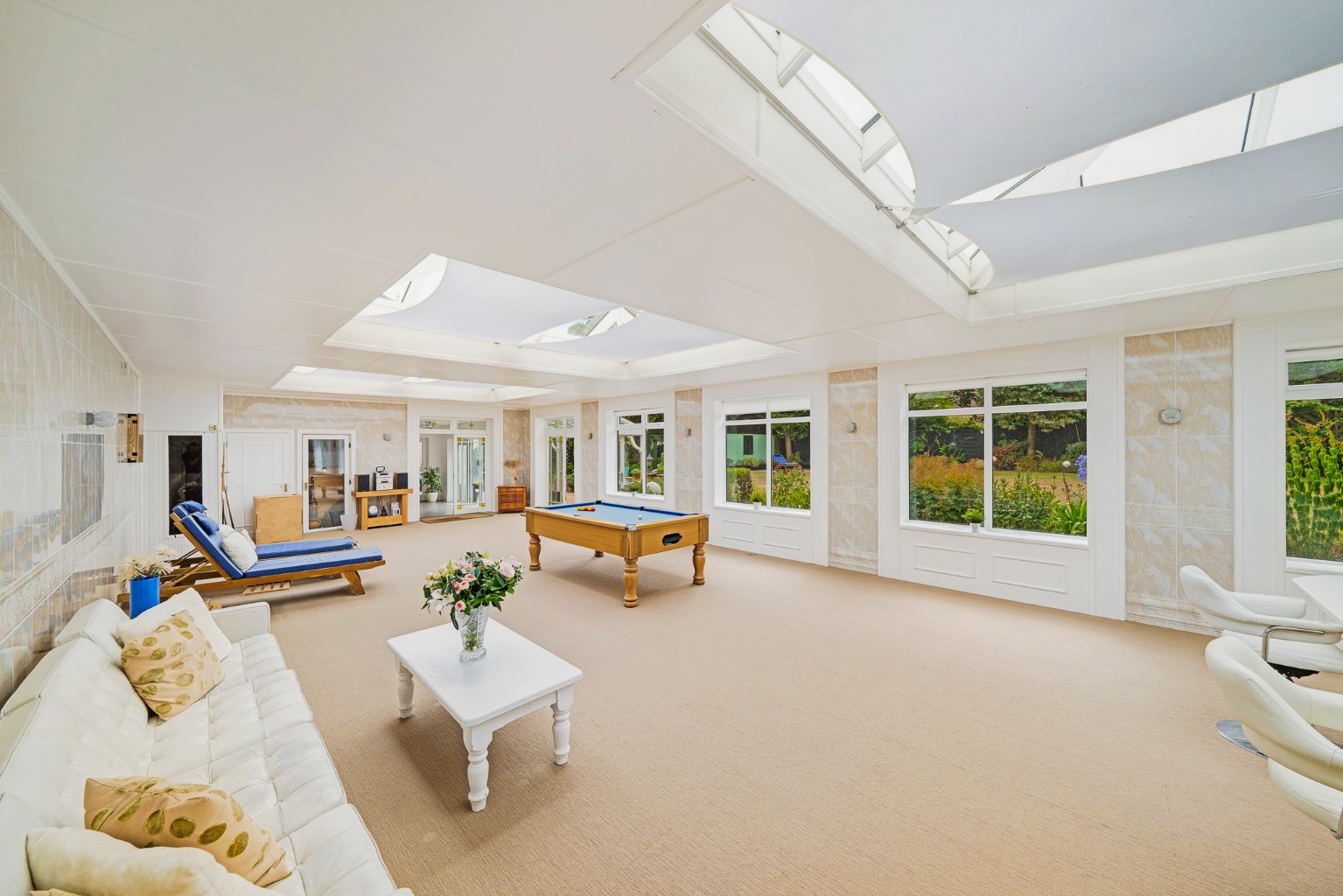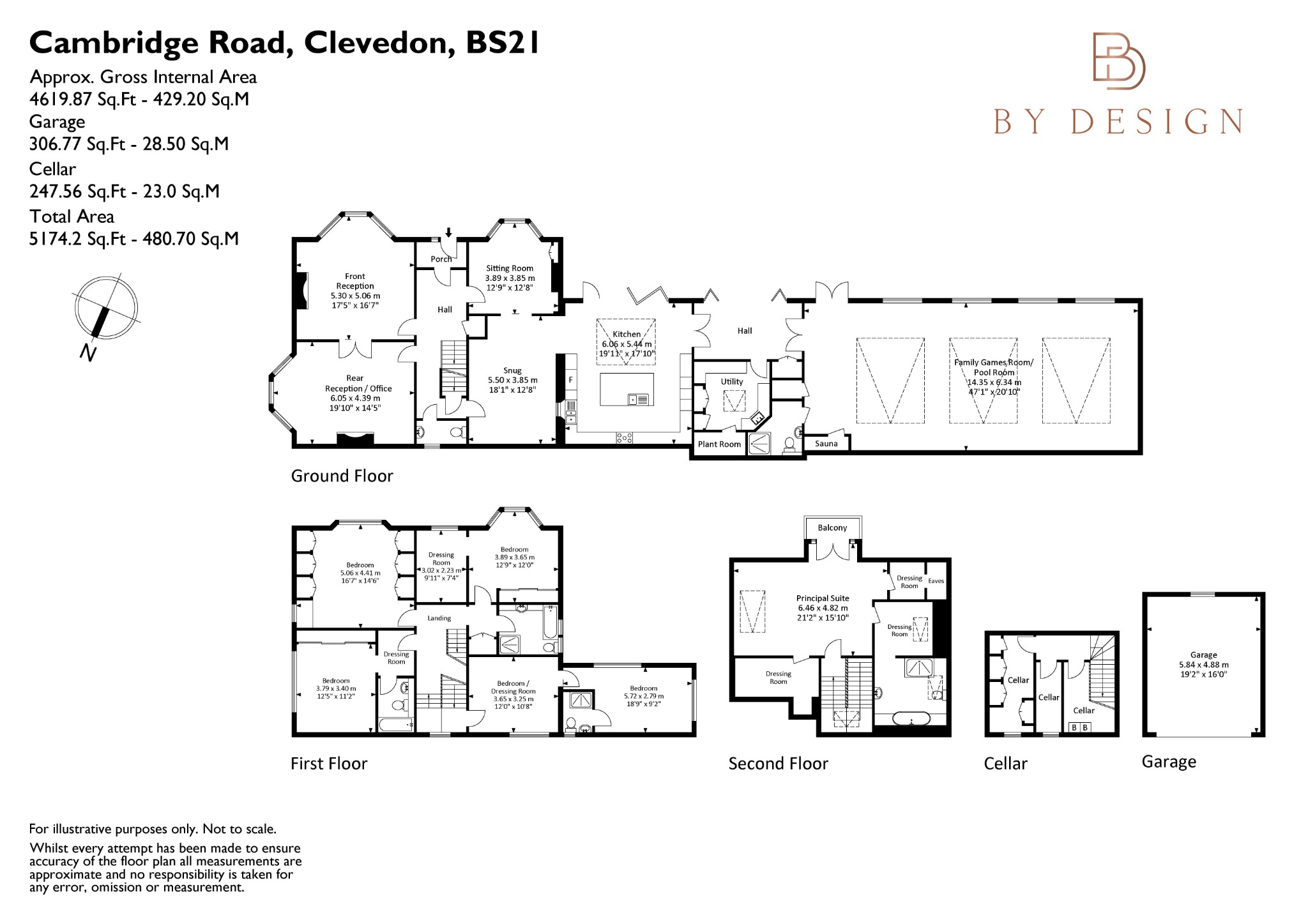


1 day ago
Elegant Victorian home with parking and landscaped gardens, crafted for exceptional family living.
Cambridge Road, Clevedon, Somerset, BS21
Guide Price
£1,750,000
BEDROOM
6
BATHROOM
6
RECEPTION
5
CALL NOW
0117 427 2346Elegant six bedroom / five reception Victorian residence with over 5,000 sq ft of accommodation
Striking (circa 1000 sq. Ft) David Salisbury extension with sauna, shower room and scope to easily reinstate 14 metre indoor pool with an electric cover
A beautifully restored and extended home of of rare scale and quality, set on one of Clevedon’s finest roads.
Beautifully landscaped wraparound gardens totalling approx. 0.5 acres
West-facing terrace accessed from kitchen, perfect for al fresco dining and entertaining
Luxurious principal suite with south facing balcony, dressing rooms and spa-style en-suite bathroom
Private gravelled driveway with parking for several vehicles and detached double garage
Prestigious tree-lined location just minutes from the seafront, Hill Road, and excellent local schools
Handcrafted Yealm kitchen with Corian worktops and premium integrated appliances
EPC: D
Property Info
Map
Floor Plan
EPC
Description
Set high on Cambridge Road, one of Clevedon’s most desirable and distinguished addresses, this home enjoys long, uninterrupted views across the Gordano Valley.
The setting is peaceful and elevated, with a quiet, tree-lined feel that’s both private and well-connected. Hill Road’s cafés and boutiques lie just 0.3 miles away, the Victorian seafront and historic pier are 0.6 miles down the hill, and the wild beauty of Ladye Bay and the Poets’ Walk coastal path is less than a mile away.
Clevedon offers a strong choice of schools, with St Nicholas Chantry Primary just 0.4 miles away, Clevedon School (secondary and sixth form) only 0.2 miles, All Saints C of E Primary at 0.5 miles, Yeo Moor Primary at 0.6 miles, and St John the Evangelist C of E Primary 0.8 miles from the door.
Independent options are also easily accessible, including The Downs Preparatory School (8.5 miles), Bertie’s Nursery and Pre-School (1.2 miles), and Sidcot School in Winscombe (13 miles). Bristol’s top private secondaries, Clifton College, Bristol Grammar School, Queen Elizabeth’s Hospital School, Redmaids’ High, Sidcot School, and Badminton School, are all located just (circa) 12-mile drive away.
Bristol lies just 13 miles away. The M5 is moments away via Junction 20, and Bristol Airport is within easy reach. Yatton Train Station (5.5 miles) offeres services to London in under two hours. Life here is remarkably well-connected but never exposed.
Built in 1897 during Clevedon’s Victorian heyday, this handsome stone-built residence is a true original. Known historically as Elmete Green, it has been home to just a handful of owners in more than a century, each one adding with care, never compromising the home’s architectural integrity. Symmetry, scale, and natural light define the design. Every enhancement over the years has been purposeful, never ostentatious, and the result is a home that feels grounded, graceful, and enduring.
A beautifully restored and extended Victorian residence of rare scale and quality, set on one of Clevedon’s finest roads. With six bedrooms, multiple reception spaces, circa half an acre of gardens, and a remarkable indoor family room / leisure room, this is a home designed for modern family living, entertaining, and quiet seclusion, all just moments from the coast, cafes, and top schools.
A most distinguished six-bedroom Victorian residence, combining timeless elegance with modern sophistication. Period features such as original marble fireplaces, stained glass windows, and ornate cornicing sit gracefully alongside contemporary comforts including underfloor heating, triple-glazed bi-folding doors, reworked double glazed sash windows, exquisite bespoke cabinetry and Thomas Sanderson plantation shutters throughout.
Approached via a private driveway with generous space for multiple vehicles and a double garage, the home is enveloped by a beautifully landscaped, wraparound garden, a sanctuary of greenery which captures the sun
all day long from its varying southerly and westerly orientation.
Upon entering into the main hallway, one is welcomed by an original tiled vestibule which leads, via a striking set of full height glazed doors, into the main hallway. Here, Karndean parquet flooring adds a refined yet durable finish underfoot, setting the tone for the quality and detail found throughout the home leading to a grand three storey staircase. The sense of scale and proportion is immediately apparent. This ground floor alone spans approximately 2,750 square feet, comprising four elegant reception rooms, a custom-designed kitchen, and a noteworthy David Salisbury extension.
The two principal reception rooms are situated to the right of the hall, flowing seamlessly into one another. High ceilings, original cornicing, grand bay windows, and an open yet intimate layout lend themselves effortlessly to both family living and refined entertaining.
Beyond an additional sitting room and snug / tv room and at the heart of the home lies a handmade Yealm kitchen, Smallbone inspired crafted by a fourth-generation cabinetmaker. This is a space designed to serve, and impress. Corian worktops, ATAG appliances, twin ovens, twin drawer dishwasher, Bosch drinks fridge, Zip Tap, and a Liebherr American fridge-freezer all come together in harmony. A central roof lantern allows natural light to cascade in, while underfloor heating ensures year-round comfort. It is a kitchen where practicality meets quiet luxury.
The space is further enhanced by full-width, floor-to-ceiling bi-folding doors that open out onto the west-facing element of the wraparound garden, the perfect setting to enjoy the afternoon sun, entertain guests, or dine al fresco in complete privacy.
Adjoining the kitchen is a sizeable walk-in utility room, complete with washer, dryer and a secondary kitchenette offering further fridge and freezer storage space.
The David Salisbury extension is a remarkable space that offers exceptional versatility and architectural elegance. Bathed in natural light from a trio of oversized sky lanterns this area is as bright as it is impressive. Originally designed to house a 14-metre, 10-foot-deep indoor swimming pool, the infrastructure, including the pool, air-handling system, electronic pool cover, resistance jet remains in place, allowing for easy reinstatement. Currently repurposed as an expansive family games and entertaining room, it also features a high-end TYLO sauna, wet/shower room, and WC.
Spanning approximately 1,000 sq ft, this adaptable space offers outstanding potential to be reimagined as a luxurious indoor spa, self-contained annexe, gym, creative studio, or guest wing, depending on your vision.
Uniquely, 21 Cambridge Road also features a sizeable cellar, accessed via a discreet door behind the main staircase. This valuable and highly usable space offers excellent additional storage, ideal for housing a wine collection or storing seasonal items with ease.
A wide, original staircase leads to the first floor, where a generous landing gives way to four double bedrooms. Two have en-suites, the remaining two share a well-appointed family bathroom. Each room offers exceptional storage, either through walk-in dressing rooms or full-height, bespoke, wall-to-wall wardrobes. Two bedrooms feature multi-room living.
The top floor is devoted entirely to a magnificent principal suite, a haven of light, space, and serenity. Dual aspect in orientation, the room is bathed in natural light thanks to several Velux skylights, while French doors open onto a private balcony with sweeping views across the Gordano valley, the perfect setting for one’s morning coffee. Inside, the suite features a luxurious en-suite bathroom with sunken bath and walk-in shower, a several dedicated bespoke Timber-craft dressing room, and two further walk-in wardrobes.
21 Cambridge Road occupies a generous, private plot of approximately 0.5 acres, with beautifully maintained wraparound gardens that follow the sun from morning through to evening. The setting is both secluded and serene, bordered by mature trees and planting, and notably not overlooked.The current owners have curated the gardens with care, blending established shrubs, flowering borders, and thoughtfully landscaped lawns to create a space that is both elegant and easy to enjoy.
A westerly facing terrace, accessed directly from the kitchen, is paved for al fresco dining, with ample room for a large dining table and chairs, and open views across the lawn beyond, the ideal place to entertain or unwind in the late afternoon sun. A wide gravelled driveway to the front offers generous parking for several vehicles, complemented by a substantial double garage.
Property Information
Property Type
House
Property Style
Detached
Parking
Drive
Floor Area
5000
Tenure Type
Freehold
Age Of Property
Victorian
Year Built
1897
Council Tax Band
G
Sewerage
Mains Supply
Water
Mains
Condition
Good
Additional Information
Heating
Double Glazing, Gas Central, Air Source Heat Pump, Underfloor Heating
Electricity
Mains Supply

