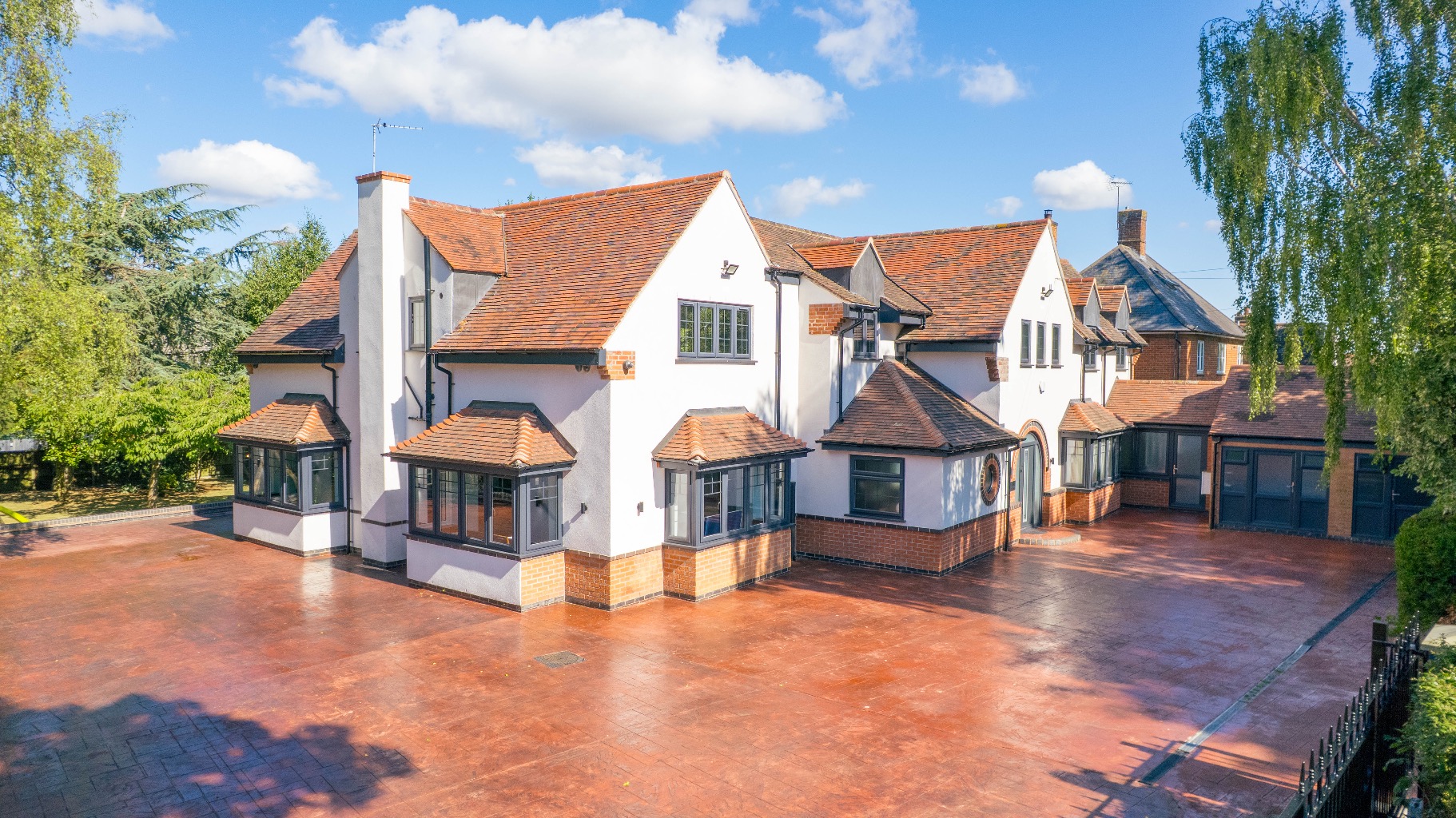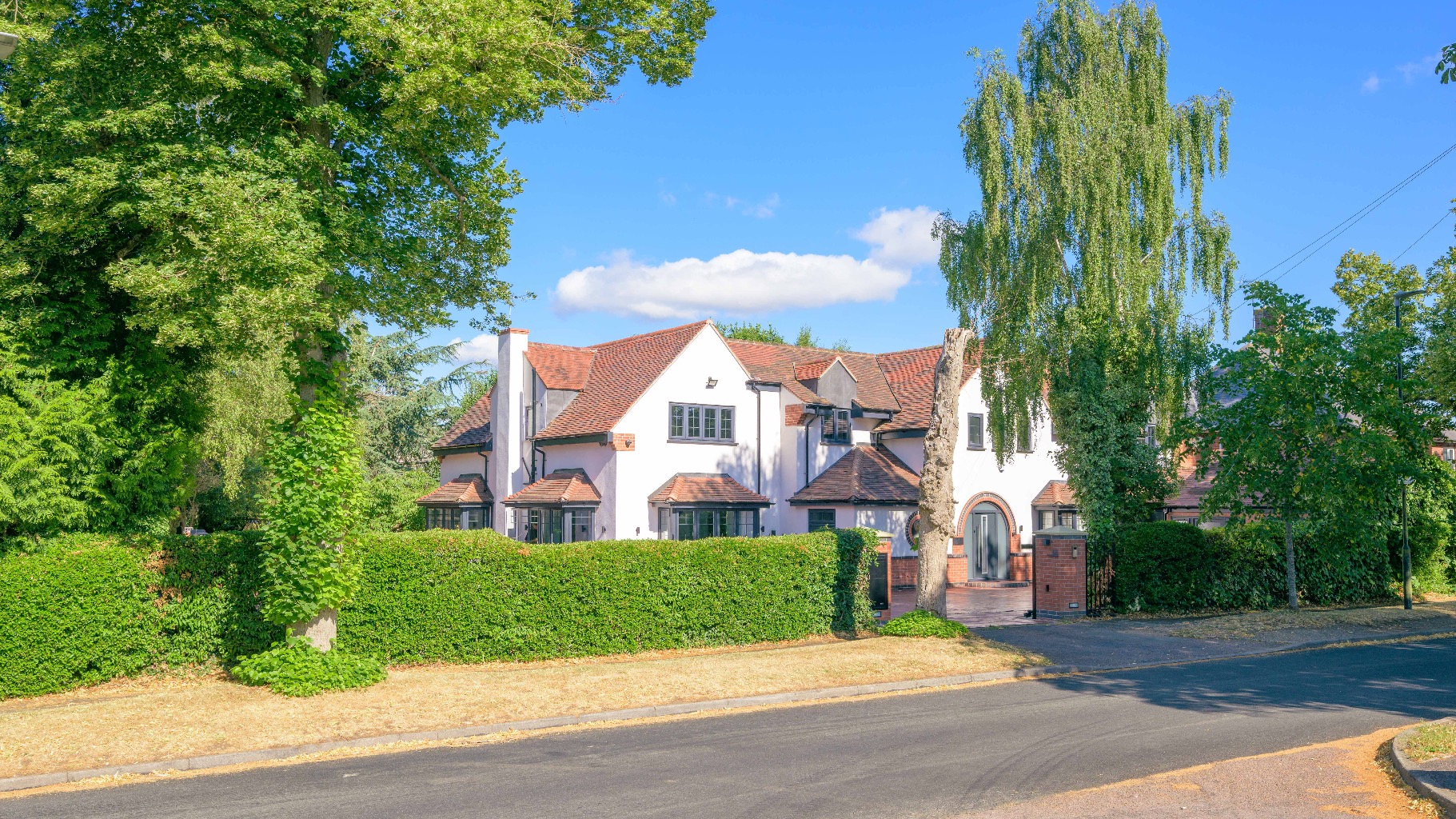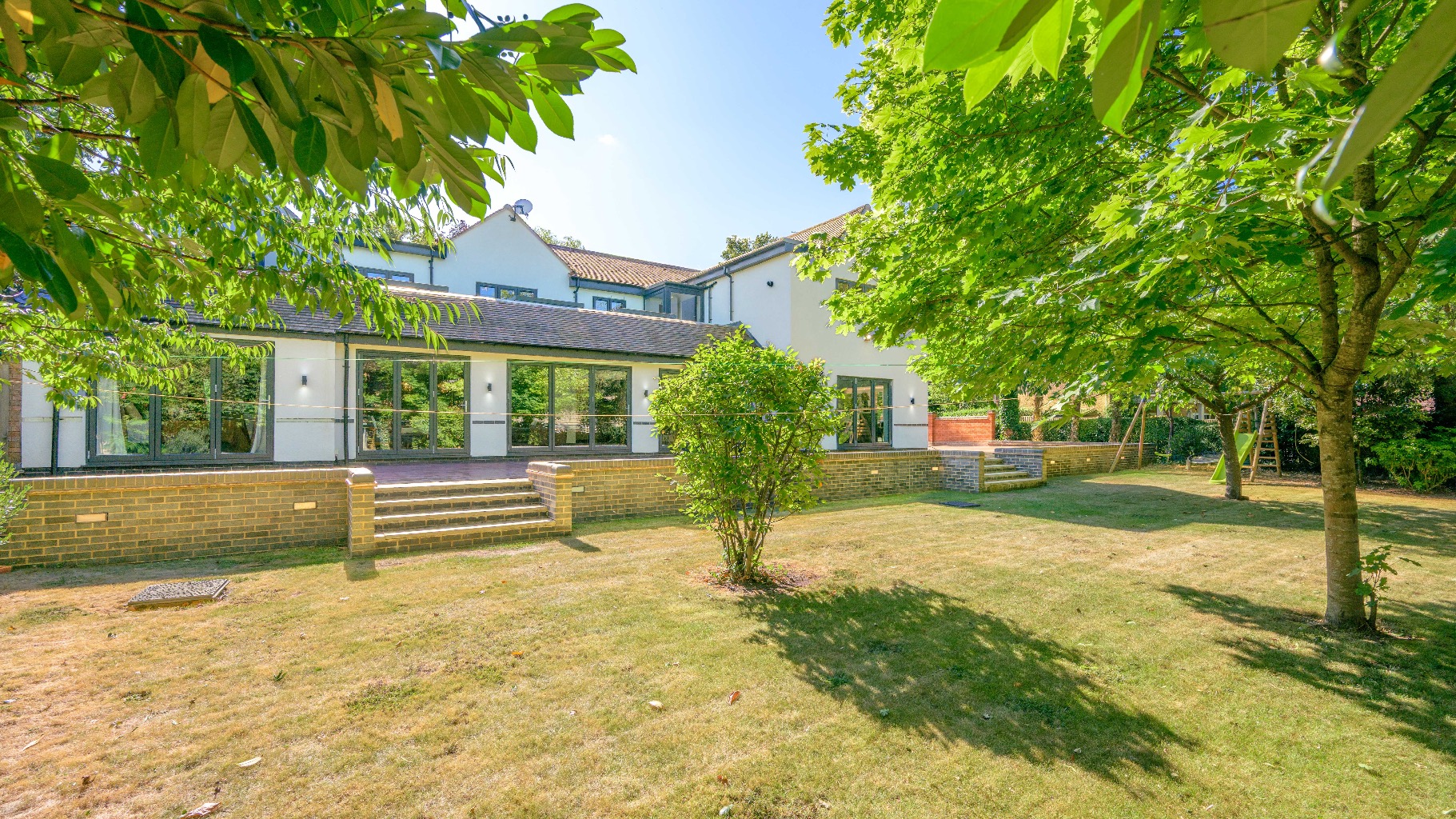


10 days ago
Gated 6-bed detached on wide plot with marble kitchen, underfloor heating, superb garden and drive.
Dalby Avenue, Bushby, Leicester
Offers Over
£1,350,000
BEDROOM
6
BATHROOM
5
RECEPTION
2
CALL NOW
07388 184397Gated six-bedroom detached home, beautifully renovated and extended throughout
Bespoke kitchen with 10ft Carrara marble island and matching marble dining table
Five sets of bifold doors and three skylights for exceptional light and indoor-outdoor flow
Versace tiled guest bathroom and four further luxury bathrooms
Pressed concrete driveway with parking for up to 10 cars, EV charger, and CCTV
Exceptionally wide, landscaped rear garden with seamless connection to open-plan living
Ground floor bedroom and bathroom ideal for guests or future-proofed living
Prime Bushby location with excellent access to Leicester, Oadby, A47, and top local schools
Property Info
Map
Floor Plan
Description
Positioned on an expansive and exceptionally wide 0.33-acre plot, 14 Dalby Avenue is a substantial family home that has been comprehensively renovated and extended to an impeccable standard throughout. Set behind electric gates in the sought-after village of Bushby, the property offers over 4,600 square feet of internal accommodation, combining elegant design, smart technology, and long-term flexibility for modern living.
High end finishes provide thoughtful functionality across every level of this property. The classic, elegant styling carefully ensures continuity and flow throughout this outstanding family home - the sense of modern character and great design is apparent even before a foot is stepped through the front door.
Kerb appeal is delightful, and those first impressions when pulling up outside are not misplaced. The gated private driveway with plenty of parking for a fleet of vehicles adds to the appeal. Soak up the sublime surroundings on your approach to the front door...
Bushby remains one of Leicestershire’s most sought-after settings, surrounded by open countryside. The village itself offers a range of amenities including a Doctors Surgery, St Luke's Primary School, Fine Parish Church, and a notable Public House. Additionally, residents benefit from proximity to esteemed educational institutions such as Gartree High School, Leicester Grammar and Beauchamp College, as well as private schooling options in the area.
For those seeking retail therapy or everyday essentials, the bustling hubs of Leicester, Evington, and Oadby are just a short distance away, boasting a plethora of shopping and supermarket facilities. The A47 provides access to Oakham, Uppingham and Peterborough. Market Harborough, Leicester and Peterborough all have mainline rail services where London (and beyond) can be reached in approximately one hour.
Enter this stunning property to set foot in the double height, light and bright entrance hall. Tonnes of light floods through the space where tiled, underfloor-heated floors flow. The staircase branching to the galleried landing of the first floor leads from here, giving a great sense of flow throughout this home. The hallway leads to the open plan kitchen, snug and dining area, lounge, study and en suite bedroom. The utility, boot room and further ground floor shower room complete the layout on this level. This home feels modern thanks to its full renovation, whilst exuding a real sense of elegance.
The formal entertaining lounge, with its multitude of windows and bifold doors overlooking the outside space is a showstopper. Its LED-lit media wall, feature fireplace and space for the biggest of furniture (and a pool table, should you wish!) balances with the cool toned décor, showcasing just what this property offers.
Continue into the open concept kitchen, dining area and snug. This hub of the home really comes into its own for modern family life. Views over the rear of the property through five sets of top-of-the-line bifold doors brings in lots of natural light, giving a spacious, calming outlook and those open sightlines ensure that everyone can be kept an eye on – whether at family mealtimes or when entertaining. Three large skylights add to the spacious feel. The kitchen is custom-designed with bespoke larder storage, integrated Bosch appliances, and a Quooker boiling water tap. A 10ft Carrara Italian marble island forms the centrepiece, complemented by a matching 10ft dining table.
Take a step into the dedicated home office, where delightful views of the outside space greet you through the beautiful bay window. This multifunctional room is a fantastic size for a host of possibilities.
The ground floor en suite bedroom provides the ideal arrangement for guests, multigenerational living or future-proofed single-level accommodation.
The boot room and utility provide space for all those wishlist items and necessaries, ensuring things are kept out of sight in this practical, yet smart space and the guest cloakroom/shower room finished with Versace tiling adds the cherry to the top of the ground floor cake.
Take the bespoke staircase to the galleried first floor landing, where you will find five spacious bedrooms (one en suite) and family bathroom. The décor is tastefully in keeping with the rest of this luxuriously presented property, showcasing how bright and airy this area of the home continues to feel.
The principal suite is a stunning size and filled with the height of elegance, with a large window capturing views out over the rear of this peaceful property. The decor is fully on brand, with plenty of space to offer comfort, convenience and five minutes’ peace. Spend time in the well-appointed ensuite bathroom and make the most of some quiet time away from the hustle and bustle of family life.
Bedroom two has views over the front of the property and beyond. Oodles of natural light and beautiful decor partners with room for a big bed and matching furniture for a fully high-end finish. Bedrooms three and four share wonderful views over the rear of the property, giving a chilled vibe just perfect for a good night’s sleep. Bedroom five rounds out the accommodation on this floor. All are good-sized doubles with fitted storage and ideal as children’s bedrooms, but could equally be used as a study, music room or home office to name a few options.
The family bathrooms are able to accommodate the busiest of morning routines. Sophisticated touches ensure that space is maximised without cramping on style and both are finished with designer fixtures, illuminated mirrors, and full-height contemporary tiling.
The outside space around this property is lovely. The rear garden is particularly wide, creating a sense of space and privacy. A pressed concrete patio spans the full width of the house, accessed directly from the main living areas, and offers a perfect setting for outdoor dining and entertaining. Lush lawned areas dotted with mature trees provide the perfect area for relaxation and play.
The finer details:
▪ Luxury gated six-bedroom detached family home in the heart of Bushby
▪ Prime location with excellent access to Leicester, Oadby, A47 and top local schools
▪ Tenure: freehold
▪ Total area approximately 434 square metres (4,674 square feet)
▪ Beautifully renovated and extended throughout
▪ CAT 6 ethernet throughout the property
▪ Underfloor heating throughout the ground floor
▪ Pressed concrete driveway with parking for up to 10 cars and EV charger
▪ CCTV security system
▪ Exceptionally wide, landscaped rear garden with seamless connection to open-plan living
▪ Ground floor bedroom and bathroom ideal for guests or future-proofed living
Property Information
Property Type
House
Property Style
Detached
Parking
Secure Gated Parking
Floor Area
4674 Sq Ft
Tenure Type
Freehold
Council Tax Band
G

