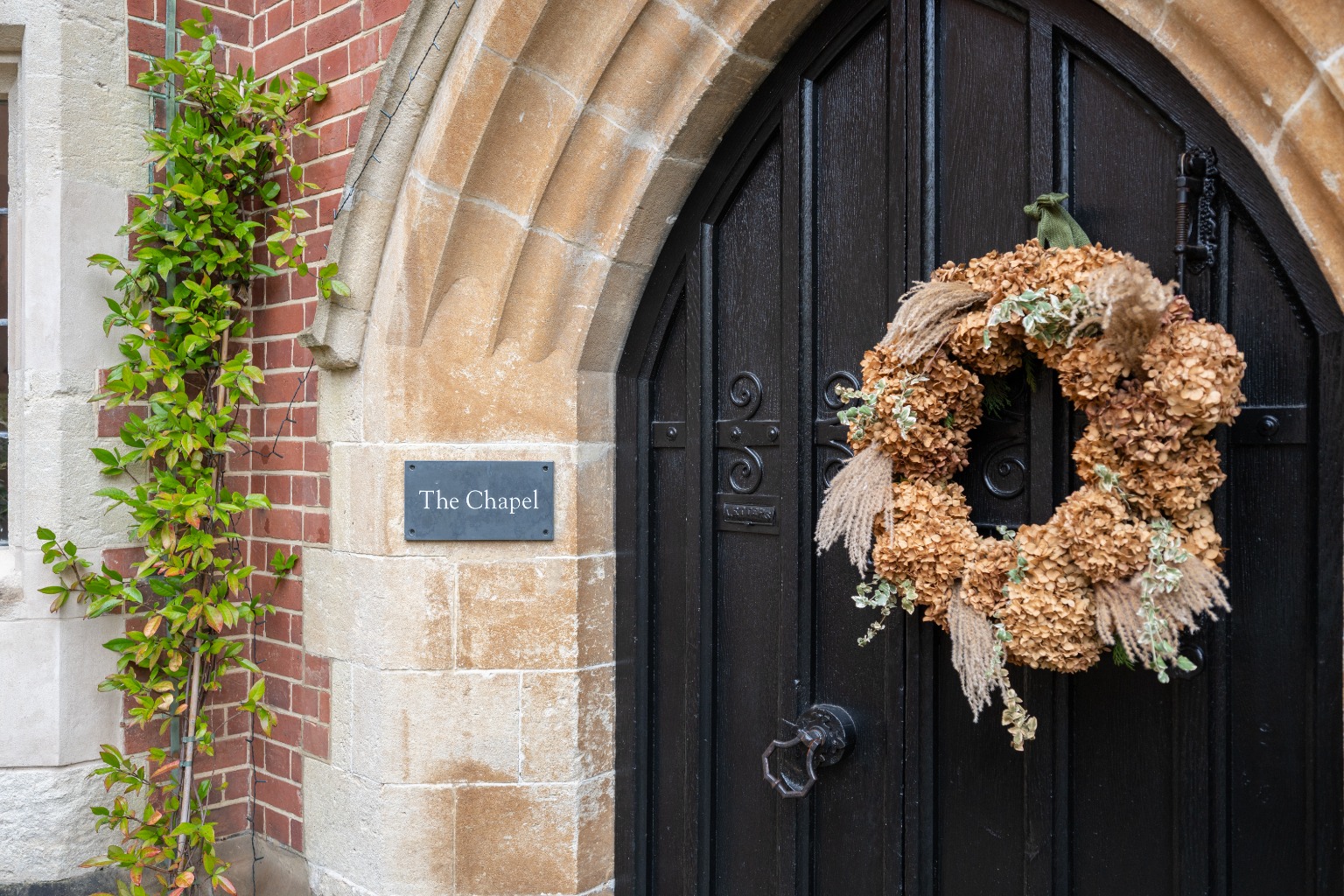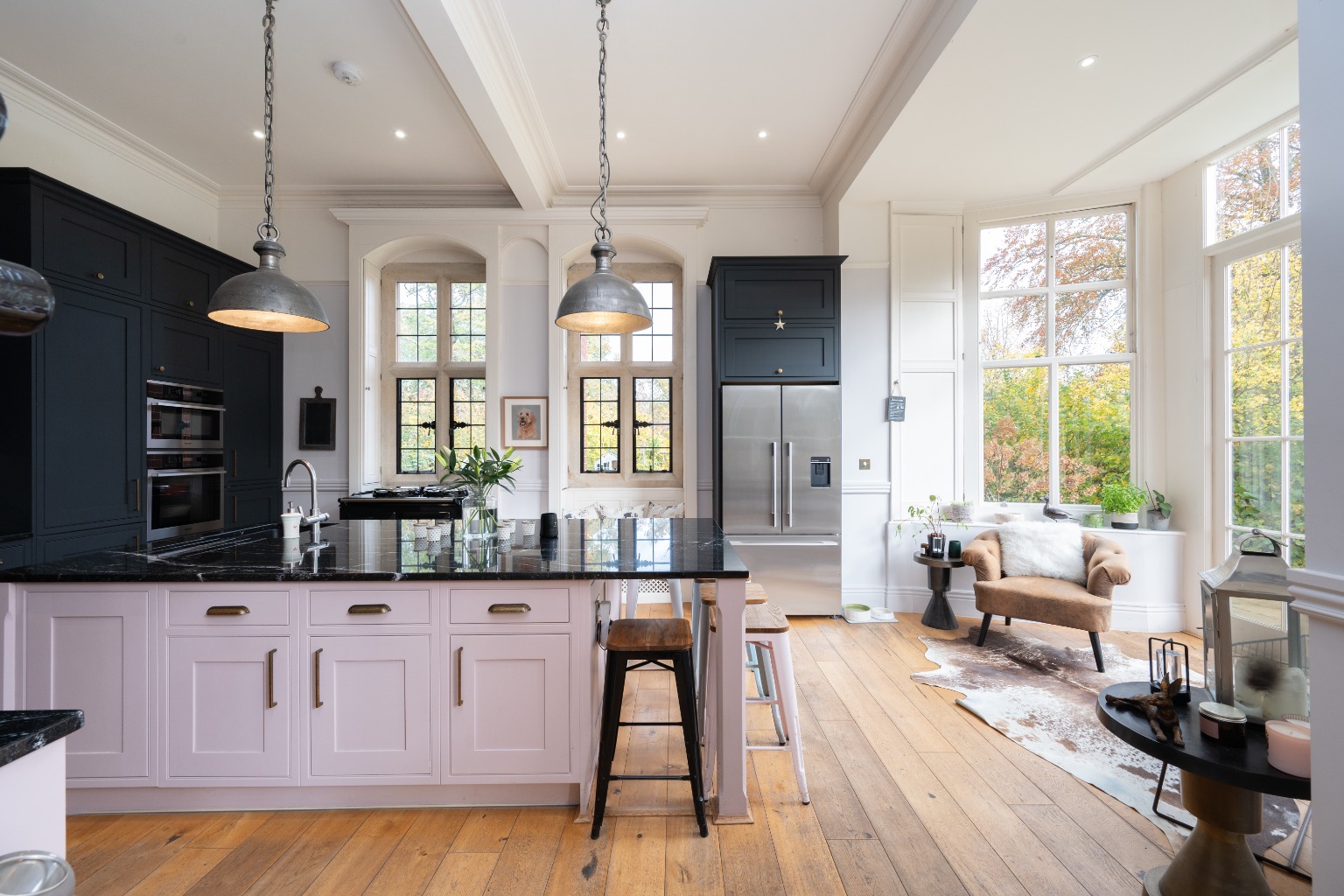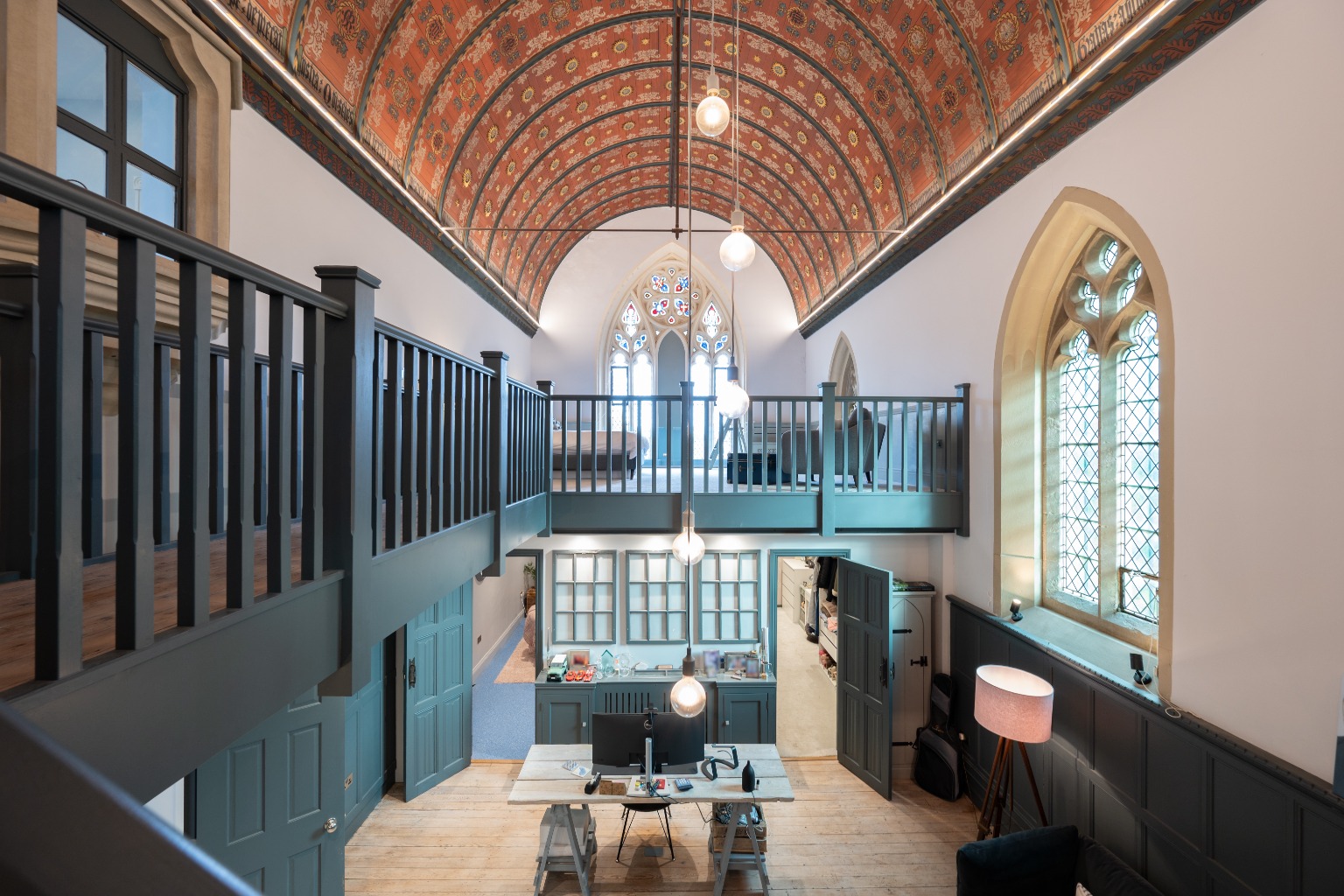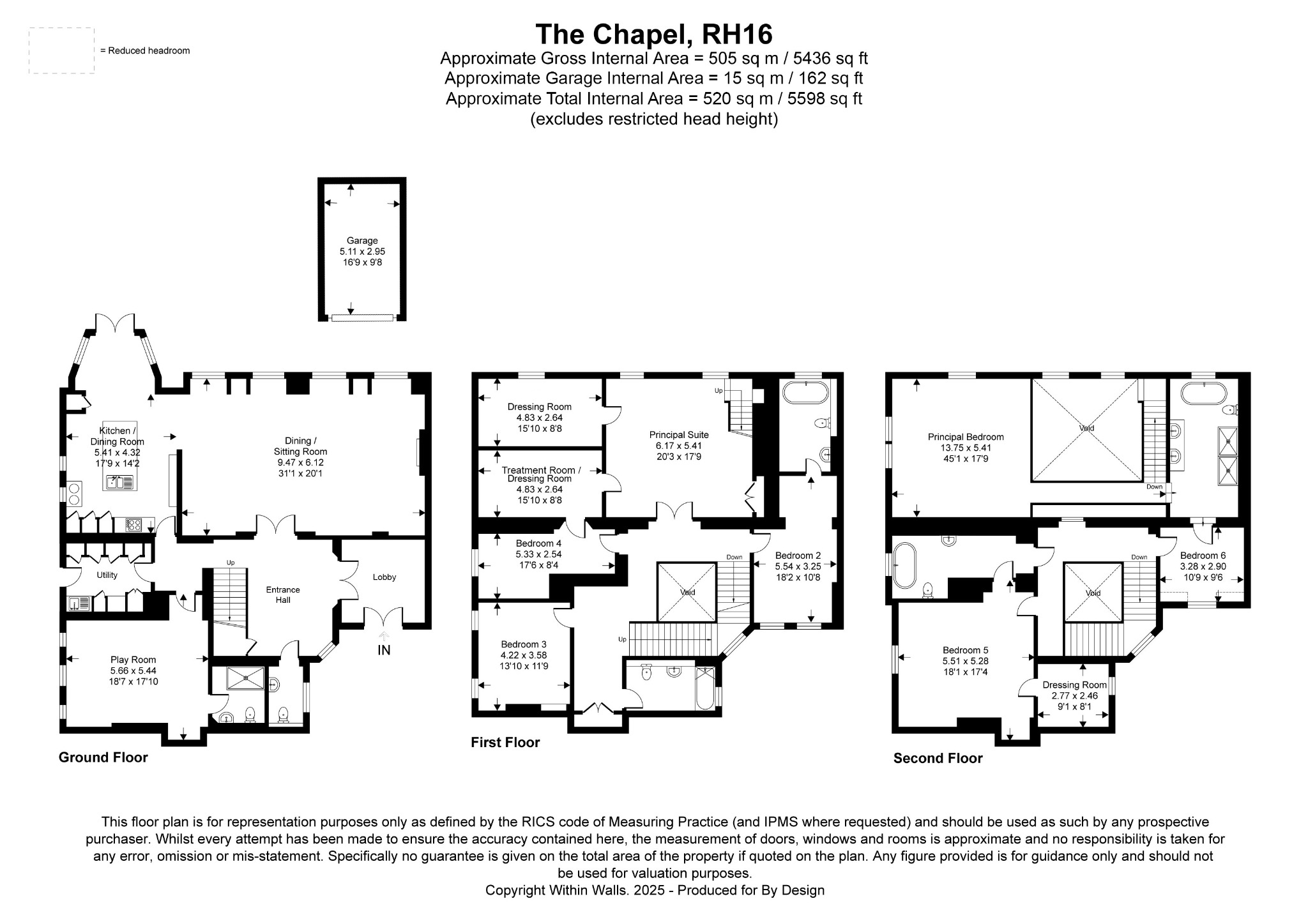


A magnificent 6 bedroom home in a former Victorian chapel
Haywards Heath, West Sussex, RH16
Guide Price
£2,000,000
BEDROOM
6
BATHROOM
5
RECEPTION
3
CALL NOW
07873 831564Converted Victorian Chapel
Breathtaking principal suite with original hand painted ceiling
9 Acres of communal grounds
Private South facing rear garden
Beautifully presented throughout
Stunning feature staircase
Newly installed log burner with 14 meter flue
2 allocated parking spaces, garage and guest parking
Located down a private gated drive
15 minute walk to mainline station with direct trains to London
Property Info
Map
Floor Plan
EPC
Media
Description
Guide Price £2,000,000 - £2,250,000. An extraordinary harmony of heritage and contemporary elegance, this magnificent home which was formerly the chapel of a Victorian convent dating back to 1886, has been exquisitely restored and reimagined into a stunning six-bedroom family residence, extending to over 5,400 sq.ft. Tucked away within the serene and landscaped grounds of Grosvenor Hall, yet just a 15-minute walk from Haywards Heath station, it perfectly balances historic charm, modern sophistication, and a highly convenient location.
Stepping through the original arched front door, you enter a world where soaring vaulted ceilings, exquisite stonework, and grand proportions evoke the timeless beauty of historic architecture, now seamlessly complemented by modern luxury and thoughtful design. The entrance hall, with its beautifully patterned tiled floor, features bespoke boot and hook storage, combining practicality with style from the very first impression.
Continuing through, one of the many “wow” features of this remarkable home awaits, a dramatic vaulted ceiling and a striking feature staircase. At its heart, a newly installed log burner with a 14-metre flue (installed Summer 2024) radiates warmth throughout the core of the home, creating a captivating focal point and a cosy space to sit and relax.
The kitchen/family room impresses with 4-metre high ceilings and expansive windows, enhancing the sense of grandeur and luxury. The bespoke kitchen is fitted with Miele appliances, a triple-oven electric AGA and patio doors opening onto the private south-facing garden. The living room is equally impressive, featuring charming window seats, original wooden shutters and an open stone character fireplace, creating a warm and inviting space.
The ceiling height continues throughout the ground floor which is completed by a useful utility room, an additional reception room leading to a fully fitted bathroom, and a cloakroom.
Arranged over two further floors, the property provides six bedrooms and four beautifully appointed bathrooms, each with underfloor heating and tastefully designed to complement the home’s historic character. From the first floor, the impressive landing leads to the principal suite, housed within the former chapel and showcasing the breathtaking 8-metre vaulted ceilings, original hand-painted ceiling from 1886, and magnificent stained-glass windows.
The current owners have reimagined this suite to perfection: double doors open to a spacious study and seating area, while a bespoke mezzanine level has been designed to make the most of the chapel’s extraordinary height. The bedroom is located above the dressing room and treatment room on this bespoke mezzanine level, creating a striking sense of height and openness. The luxurious en-suite bathroom completes the suite, featuring dual sinks, a walk-in double shower, and a freestanding bath.
Outside
The private south-facing rear garden is mainly laid to lawn and framed by mature planting, creating a peaceful haven. Within the private garden, there is a delightful wood-chipped play area with a sunken trampoline, raised vegetable beds, arch roses, a wood store, and a greenhouse.
The wider communal grounds are approximately nine acres, together with an ancient bluebell woodland, providing a tranquil and exclusive setting. The property is approached via large electric gates on a no-through road, with a private driveway leading to the home, garage, allocated and guest parking.
Location
Positioned at the western edge of Bolnore Road, Grosvenor Hall offers a rare combination of countryside tranquillity and urban accessibility. Haywards Heath station is just a 15-minute walk, providing direct services to London Victoria (approx. 42 minutes), London Bridge (44 minutes), and Brighton (15 minutes). The area is renowned for its exceptional schools, including Bolnore Village Primary, Great Walstead, Cumnor House, Hurst College, Warden Park Academy, Ardingly College, and Burgess Hill Girls. Nearby Beech Hurst Gardens offers beautiful parkland, tennis courts, and family-friendly spaces, while leisure facilities, boutique shops, and fine dining establishments are all within easy reach, making this an ideal location for discerning families seeking both convenience and refined living.
Property Information
Property Type
House
Property Style
Town House
Parking
Secure Gated Parking
Floor Area
5436
Tenure Type
Freehold
Age Of Property
Victorian
Year Built
1886
Council Tax Band
G
Sewerage
Mains Supply
Water
Mains
Additional Information
Heating
Gas Central, Wood Burner, Open Fire
Electricity
Mains Supply

