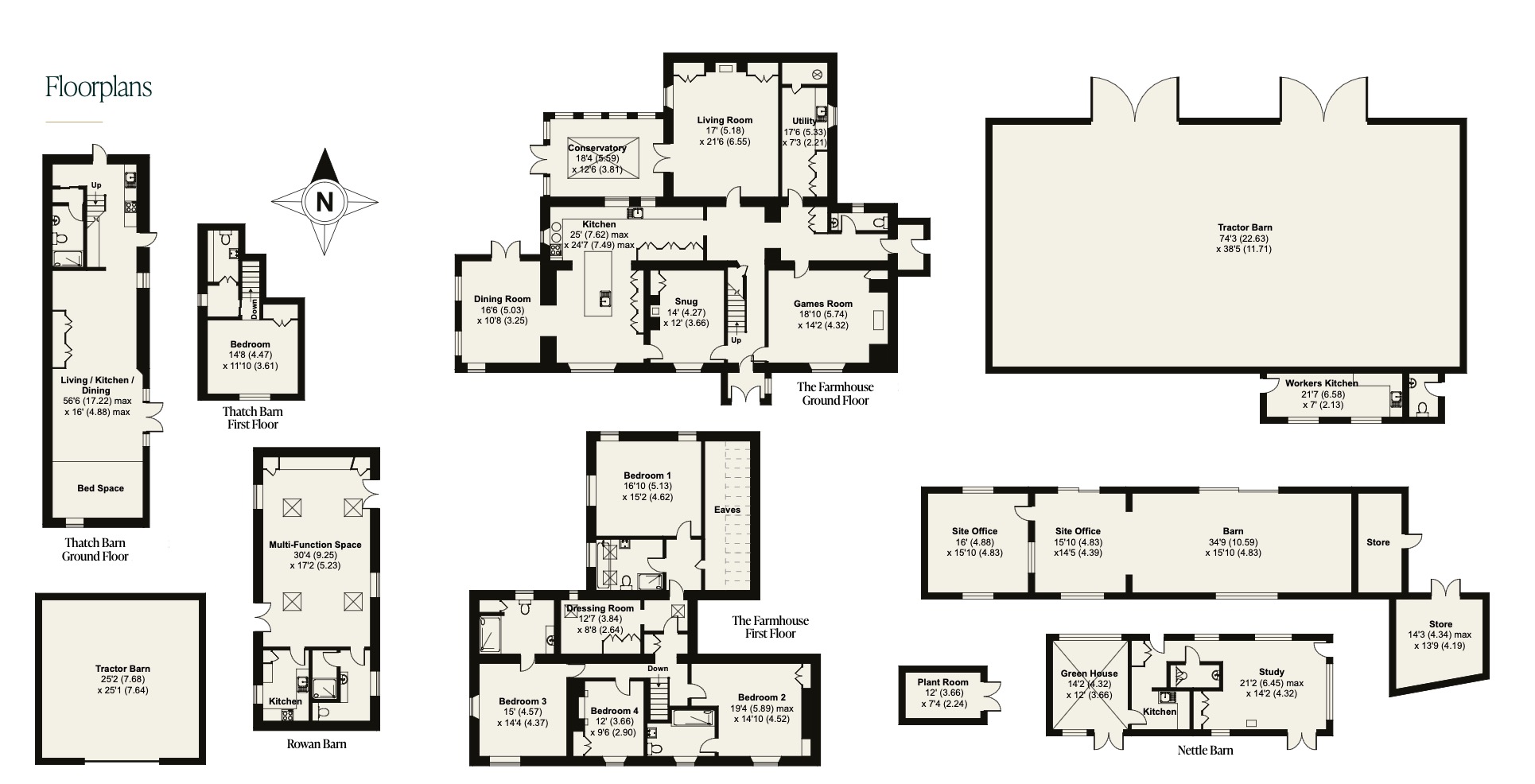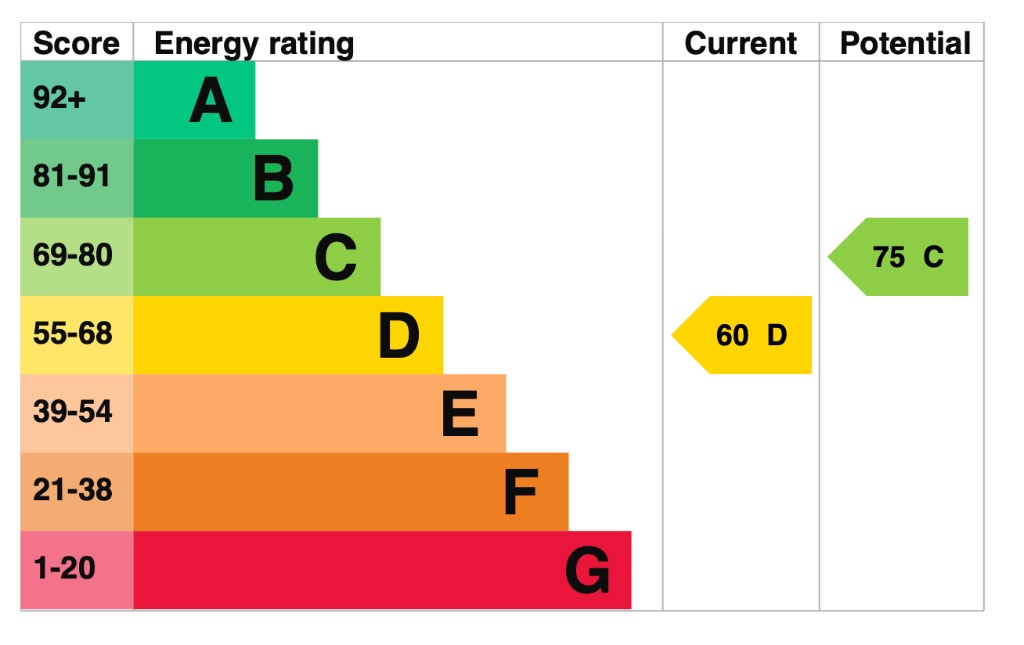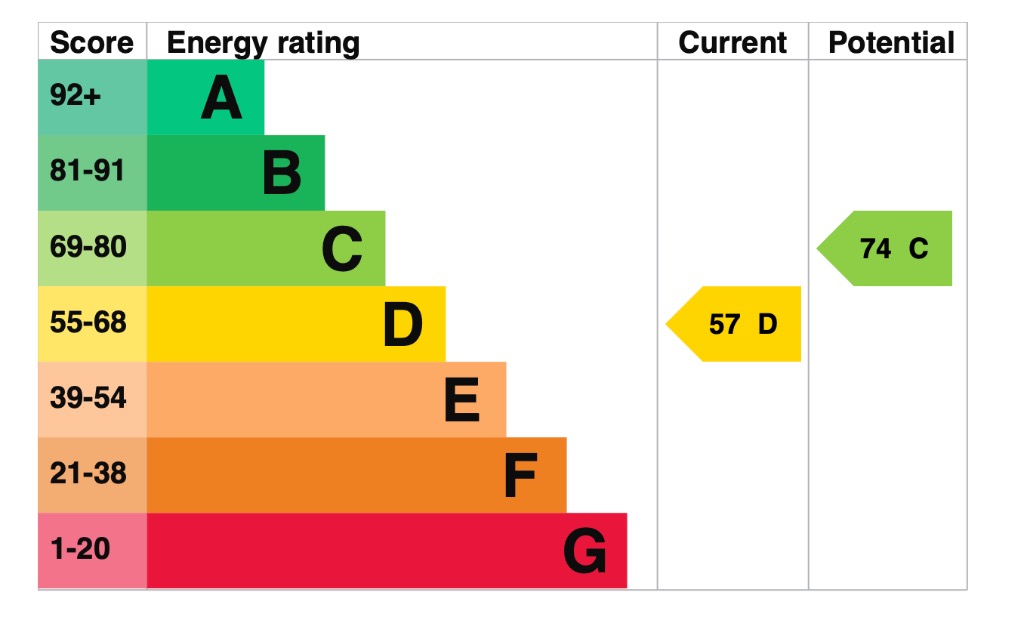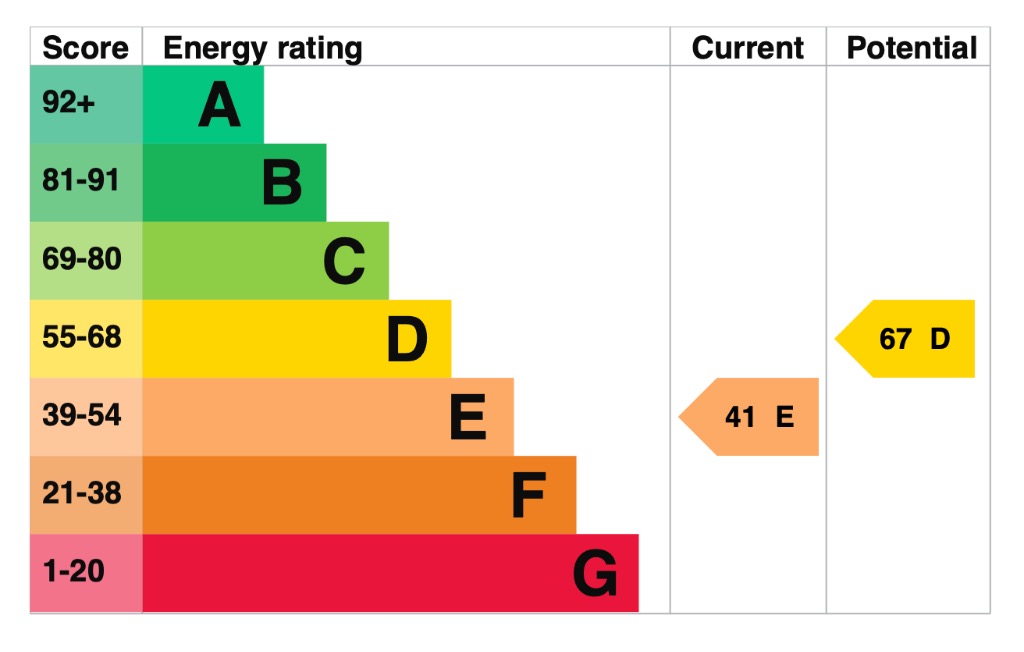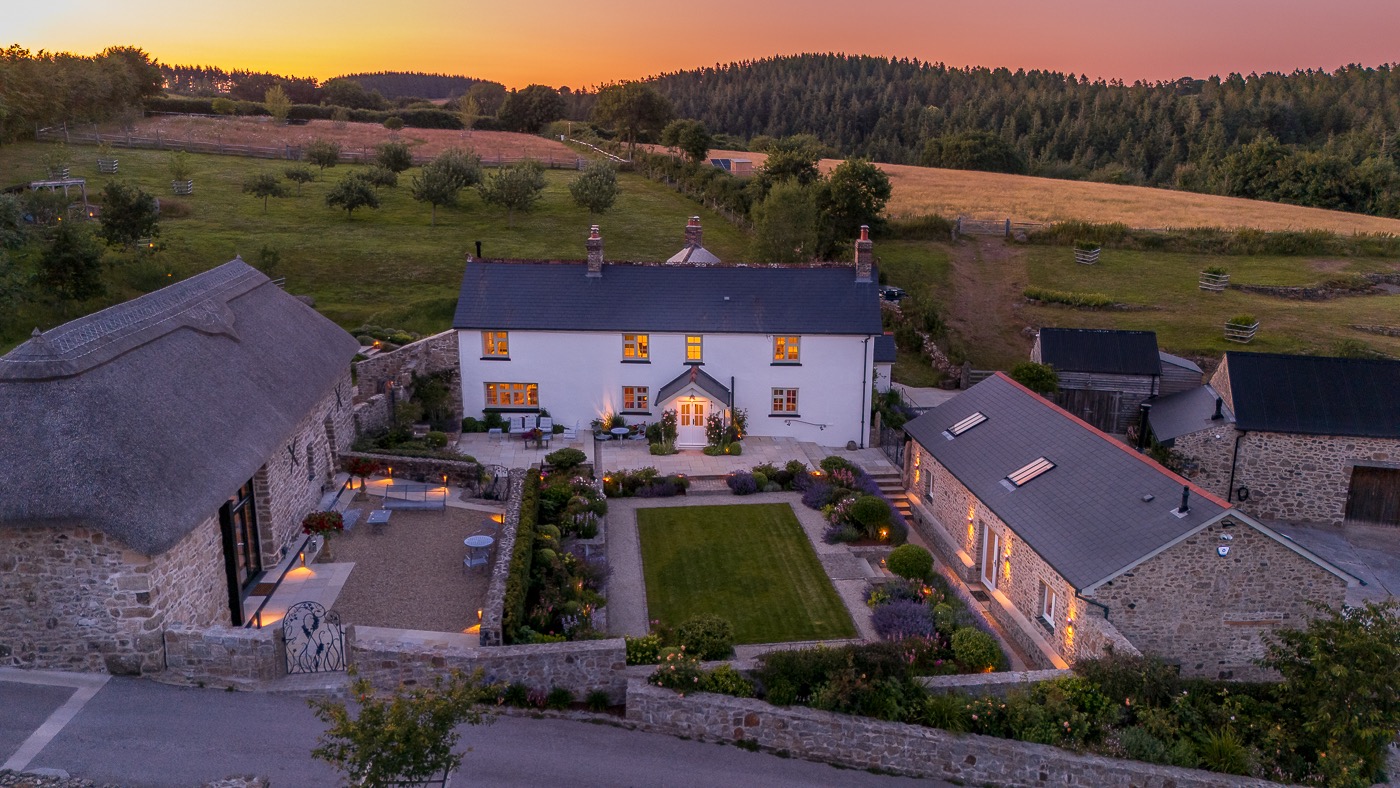
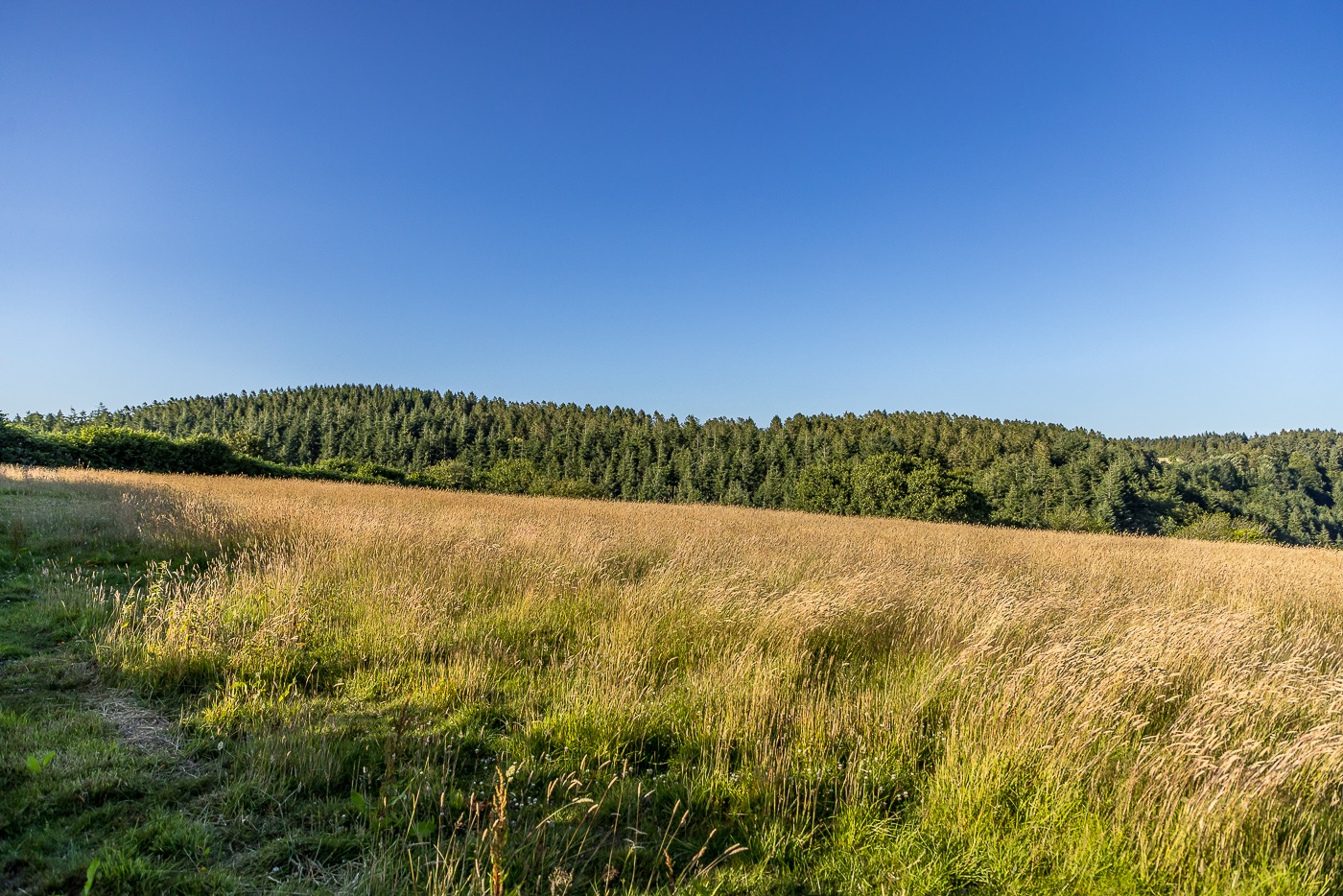
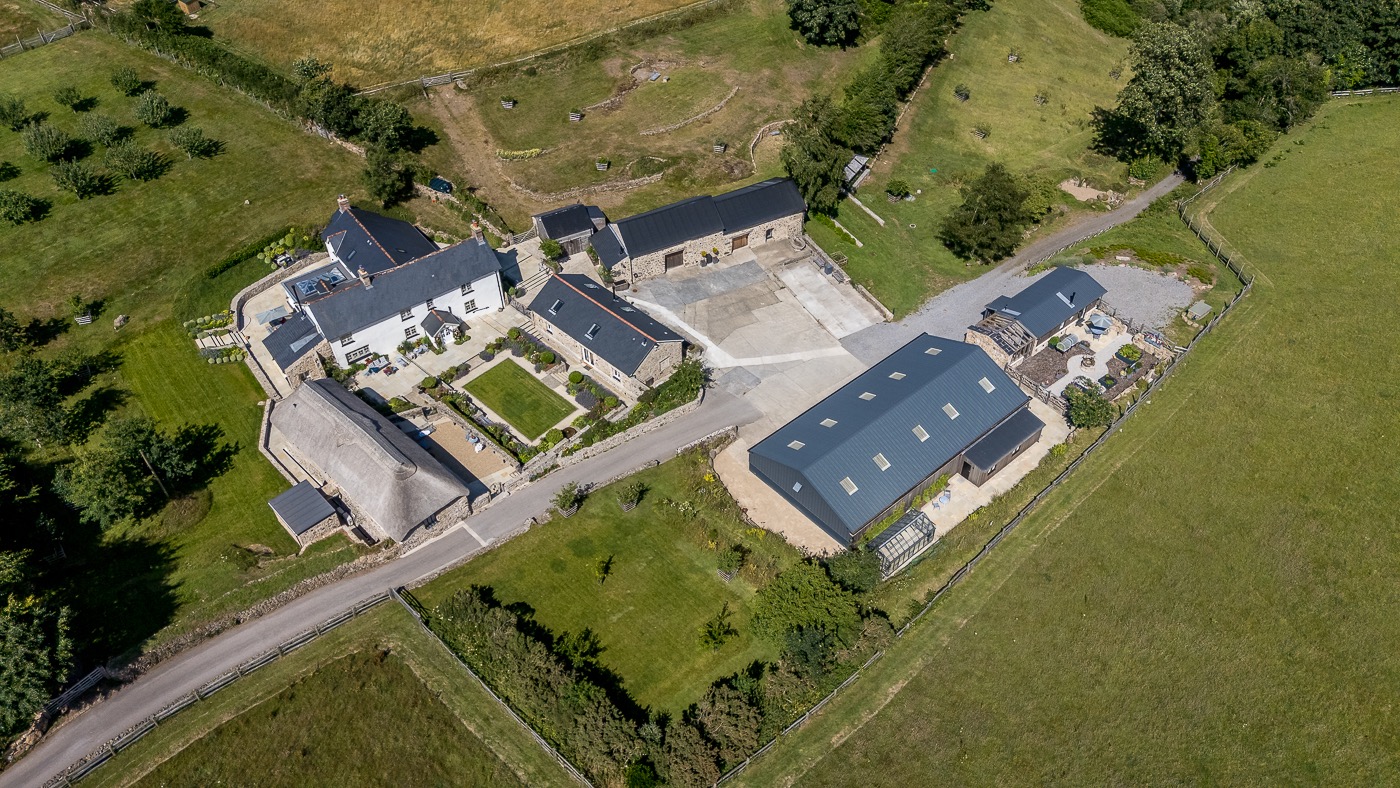
Private South Devon estate with farmhouse, guest barns, gardens and 63 acres of land
Hennock, Bovey Tracey, South Devon
Guide Price
£4,400,000
BEDROOM
6
BATHROOM
6
RECEPTION
7
CALL NOW
07907414520Beautifully restored Dartmoor farmhouse with modern enhancements
Three additional barns offering guest, studio and flexible living space
Peaceful, private valley location with no public rights of way
Established gardens, terraces, vegetable garden and wildflower meadow
Multiple outbuildings including farm office, tractor barns and greenhouse
Fully managed by a dedicated estate team with on-site presence
Easy access to Exeter, Newton Abbot and mainline rail to London
Around 63 acres of pasture, ancient woodland and wildflower meadows
Modern day comforts with air conditioning, underfloor heating and CCTV
An exceptional rural retreat designed for wellbeing, privacy and flexibility
Property Info
Map
Floor Plan
EPC
Media
Description
Introduction
Beadon Farm is a rare kind of property, not just because of its setting, its scale, or its privacy, but because of the way it makes you feel.
Hidden within a private valley on the eastern edge of Dartmoor National Park, this remarkable home sits at the heart of its own 63 acres, a peaceful and fully self-contained hamlet surrounded by ancient woodland, wildflower meadows, and re-wilded pasture.
What sets Beadon apart is the care that’s gone into every part of it. The land has been restored with ecological purpose. The buildings have been brought back to life with impeccable craftsmanship. And the entire property has been shaped by a clear, long-term vision, one rooted in flexibility, sustainability, and calm. Teams of stone masons were brought in to rebuild old walls and create entire new walled gardens. A local blacksmith designed bespoke metal gates featuring foxglove and birds that are now a timeless signature of the farm.
At its core, Beadon Farm is about connection. With nature, with others, and with the kind of lifestyle that’s becoming harder to find.
This is a home that offers space, seclusion and possibility, a place to live, retreat, share or simply enjoy. And while it feels a world apart, it remains well connected to Exeter, the coast, and London beyond.
Seller’s Story
When we first arrived at Beadon Farm, we were looking for somewhere quiet, somewhere we could live in a more thoughtful and connected way. Easily sourcing organic meats from local butchers, amazing fresh seafood from the Ashburton fish deli and the weekly deliveries from Riverford Farm all supplement the organic greens grown at Beadon Farm that made this location perfect.
While we had ideas of how we saw our renovations evolving, what unfolded over time was shaped by the land itself, and by a simple desire to create a home that felt calm, restorative, and in tune with its surroundings.
Working closely with local specialists and Dartmoor National Park, we focused on bringing balance back to the valley. We’ve restored hedgerows, expanded habitats for pollinators, and added more than 40 mature trees. We’ve shaped walking paths through the ancient woodland, and have done everything we can to protect and encourage biodiversity.
At the same time, we’ve restored every building with care, not just to a high standard, but with a view to how the spaces could support different kinds of living. Whether it’s for quiet retreat, gathering with others, or simply day-to-day life, we wanted Beadon to feel flexible, generous and quietly grounding.
We’ve always thought of this place as a healing and learning retreat — not in a formal sense, but in how it holds space for stillness, creativity, and reflection.
Although we had hoped to stay longer, a move overseas now means it’s time for the next chapter — both for us, and for Beadon.
Our hope is that the next owners will value what’s been created here, and carry it forward in their own way, whether that’s as a private home, a place to share with others, or a bit of both.
This valley has been good to us. It’s peaceful, generous, and full of potential, and surrounded by wonderful neighbours. We’ll miss it, but we’re proud to pass it on.
The Farmhouse
The main house at Beadon Farm stands at the centre of the hamlet, a handsome, traditional farmhouse with classic Dartmoor proportions, carefully restored and extended to suit modern living. Its white render and heritage green windows give it an understated elegance, while inside, the rooms feel calm, generous and welcoming.
The front door opens into a central hallway. To the left is a snug with a wood burning stove, a cosy, relaxed space with garden views, and opposite, a generous games room with large windows and large fireplace with wood burner.
Straight ahead, the house opens up into a wide inner hallway with access to the cloakroom, a well-appointed utility room with double Miele washers and dryers, as well as a rear entrance.
The kitchen is the heart of the home, a large, sociable space with bespoke cabinetry, a central island, electric Aga, and built-in pantries. It flows naturally into the dining room on one side, and the conservatory and garden terrace on the other, creating a seamless link between indoor and outdoor spaces.
Beyond the kitchen is the main reception room: a peaceful, light-filled space with a stone fireplace and double doors leading to the conservatory, which offers views across the garden, orchard and surrounding hills.
Upstairs, the principal suite includes a spacious bedroom, a walk-in dressing room, and a stylish en-suite bathroom. Two further double bedrooms each have their own en-suite shower rooms, while the fourth bedroom, currently used as a study, offers flexibility for guests, family or work.
Throughout the house, features such as exposed beams, timber-framed windows and stonework sit comfortably alongside modern systems including air conditioning in key areas, underfloor heating throughout the ground floor, and hardwired internet in every room, offering the charm of a period home with the convenience of a contemporary one. The farmhouse and barns are all linked with a hardwired intercom phone system.
Thatch Barn
Once a dilapidated tin-roofed agricultural building, The Thatch Barn has been reimagined as a beautifully crafted thatched retreat. Now a luxurious, self-contained guest suite that blends rustic charm with elegant, modern living.
The ground floor offers a spacious and versatile living area, carefully zoned to include a fully fitted kitchen with integrated appliances, a stylish dining space with bespoke banquette seating, and a generous lounge with bespoke cabinetry and space to unwind or work. This area could also include a generous bedroom space. Large windows and thoughtful lighting give the space a bright, calm feel, while underfloor heating and air conditioning ensure year-round comfort. There is a downstairs shower room with walk-in rainfall shower, along with a discreetly positioned washer and dryer in the hallway leading to the shower room.
Upstairs is a dedicated bedroom with vaulted ceilings and integrated storage, alongside a beautifully appointed cloakroom. Every detail has been considered - from the handcrafted finishes to the elegant lighting, creating a peaceful and private haven that could, subject to any necessary permissions, lend itself to equally serve as guest accommodation, a creative studio, or even a luxury holiday let.
Rowan Barn
Rowan Barn is a beautifully converted detached barn, currently used as a calming space for yoga, work, and relaxation. With its vaulted ceilings, exposed beams, and a sense of quiet elegance, it offers a flexible retreat that feels connected yet distinct from the main house.
The open-plan layout provides real versatility. It’s perfectly suited to creative pursuits, wellness practices, or working from home—but equally, it would make a wonderful guest suite. The kitchen is beautifully appointed, with bespoke cabinetry and a Lacanche cooker, while the shower room is finished to a luxurious standard, with large-format marble-effect tiles and a walk-in shower enclosure.
Comfort is carefully considered throughout, with underfloor heating and air conditioning ensuring a pleasant environment all year round.
Nettle Barn
Set just beyond the main farmhouse, Nettle Barn has been thoughtfully converted from its former agricultural use into a tranquil and versatile building. Accessed from the main yard, with a secondary entrance from the flower and vegetable garden, it offers a peaceful retreat with far-reaching views across the valley.
The main room is currently arranged as a bright and uplifting studio, with a vaulted timber ceiling, large windows, white oak cabinets, and glazed doors that open onto the surrounding landscape. There is a kitchenette with a large sink for flower cutting or washing up from art projects and a cloakroom. Whether used as an art space, a quiet study, a place to read or reflect—or with modest changes and subject to permission, as a guest suite—this is a building full of possibility.
At the far end, a purpose-built greenhouse connects seamlessly to the stone structure. Designed for practical use, it features floor drainage and underfloor heating to support year-round planting and propagation. It would also be a good space for other art practices such as clay work, painting and sculpting.
The Gardens
The gardens surrounding the farmhouse are beautifully maintained and thoughtfully designed, providing the perfect setting for the home and the wider hamlet. At the front of the farmhouse is a wonderful garden in a formal courtyard with an expansive lawn and well-established, irrigated borders filled with shrubs, perennials and seasonal colour. A charming water feature made from an old mill stone sits at the far end of the garden and was primarily built for the birds and other flying visitors. The fountain perfectly framed from the front door and adds a peaceful soundtrack to the setting.
At the rear, paved terraces provide excellent space for entertaining or quiet enjoyment, with the level lawn flowing naturally into open grassland and up toward the newest wildflower meadow. Subtle, tasteful garden lighting around the house and yard adds warmth and atmosphere at dusk.
Tucked behind Nettle Barn, the flower and vegetable garden is a particular highlight. Neatly fenced and beautifully laid out, it features a series of irrigated raised beds surrounded by gravel paths and ornamental planting, perfect for growing fresh produce and cut flowers. With an old Cornish well built into the centre, the area is as pleasing to the eye as it is practical, with a nearby seating area making the most of the views.
Adjacent to this, and hidden behind the Tractor Barn, is a discreet workers' WC and a dedicated staff kitchen and dining room, making day-to-day life on the estate more comfortable and efficient. Further along the back of the Tractor Barn, a large greenhouse supports year-round growing and propagation.
Across the grounds, numerous thoughtful seating areas have been created, each offering a unique perspective of the land and a moment of stillness, whether for solitude or time shared with friends.
Together, the gardens form a series of inviting, manageable spaces that gently blend into the natural surroundings, as practical as they are peaceful.
Outbuildings
Beadon Farm is well supported by a thoughtfully designed set of outbuildings, offering flexibility for agricultural, operational, and creative use.
The Tractor Barn
A substantial modern building with concrete flooring, high eaves, and wide double doors, this is the working heart of the estate. It comfortably houses machinery, tools, and implements, with built-in storage and a timber-framed internal workshop/storage shed. Recently installed lighting, power, and insulation make it a highly functional space all year round.
The Farm Office and Barn
Across from the Tractor Barn is an original stone barn that houses the heated farm office where there are bookshelves full of farming and gardening reference materials, maps of the fields, along with tables and chairs to hold meetings. The built-in desk space and filing system is ideal for managing the day-to-day running of the property or for use as a project hub, studio, or consultancy space. At the other end of this barn is a far infrared sauna and additional storage space.
The Berry Hut
A timber-framed pitched-roof structure, the Berry Hut encloses the estate’s soft fruit beds.
Higher Tractor Barn
Positioned away from the main cluster of buildings, the Higher Tractor Barn provides a highly useful service and storage area. Its location offers easy access for deliveries and equipment, making it a practical addition for running the property efficiently.
The Land
Beadon Farm extends to approximately 63 acres in total, including around 30 acres of gently sloping grass fields, suitable for grazing, agriculture or conservation, and enclosed largely by traditional hedgerows and new chestnut fencing and Iroko gates.
The remaining land includes about 30 acres of ancient woodland, providing a peaceful and biodiverse environment. The woodland areas, including parts of Netton Cleave and Little Down, feature established tree cover, copious bluebells, streams and informal paths, offering natural spaces for quiet enjoyment.
The current owners have taken a careful ecological approach to land management, focusing on enhancing habitats, supporting pollinators and maintaining the balance and natural character of the landscape. When an old Ash tree had to come down, it was repurposed and carved by a local artist into a long dragon style bench, and other mythical elements.
It’s a manageable and well-connected parcel of land, offering scope for those looking to farm, re-wild, or simply enjoy a quieter pace of life.
Location
Beadon Farm is located in open countryside between Hennock, Bovey Tracey and Chudleigh, within the boundary of Dartmoor National Park. Although wonderfully secluded, the property is well connected by road, rail and air.
The vibrant town of Ashburton is within 15 minutes, while Exeter is around 30 minutes away. From nearby Newton Abbot, trains to London Paddington take approximately 2.5 hours. Exeter Airport offers flights to a range of domestic and European destinations.
The surrounding area is one of the most beautiful and unspoilt in the UK, with dramatic moorland, deep river valleys and sandy, blue flag beaches, all within easy reach. Beadon sits quietly in its own valley, yet offers exceptional access to the best of the South West.
The local communities nearby host the famous Widecombe Fair and the impressive Bovey Tracey Craft Fair, to name a few.
Estate Team
The day-to-day running of the estate is currently overseen by a full-time estate manager who works from the farm office. He has played an integral role in developing and maintaining the property, and his presence provides reassurance and continuity to any future owner.
In addition, the sellers have curated a reliable network of local contractors, including housekeepers and a gardener. Two different private chefs are available for gourmet occasions. There is also a local yoga teacher and two different massage therapists who have come to the farm for appointments. A full handover and list of contacts will be available to ensure a seamless transition for the new owner.
NB The sellers currently retain a full-time estate manager, a gardener, and a network of trusted contractors. Buyers should note that any ongoing arrangements would require separate agreement and are not included in the sale.
Stamp Duty
We are advised by the sellers that the property may qualify for a reduced Stamp Duty Land Tax rate due to its farming classification. Buyers must seek their own independent tax advice before relying on this.
Useful Information
Tenure: Freehold
Local Authority: Teignbridge District Council & Dartmoor National Park Authority
Council Tax Band: G – £4,138.18 for 2025 to 2026
Listing Status: Not Listed
Planning Authority: Dartmoor National Park Authority
Services:
Water: Mains supply, plus four private boreholes one is on solar
Drainage: Private sewage treatment plant
Electricity: Mains supply throughout, with a backup diesel generator for resilience
Heating & Climate Control: Oil and Gas fired central heating, underfloor heating throughout, and air conditioning in the primary buildings and other key areas. Supplemental Electric Heat Pumps in key areas for heating on demand.
Internet & Connectivity: Commercial-grade Starlink with Cloud Wireless backup. Hardwired phone system connects all the buildings and with multiple lines to the outside.
Security & Entrance: CCTV coverage over all key areas and electric-gated entrance accessible by smart phone or designated video screens throughout the farm.
Mobile Coverage: Good to limited, depending on network, according to the OFCOM mobile coverage checker
Flood Risk: According to the Government long-term flood risk check service, the property has a ‘very low’ risk of flooding.
Fixtures and Fittings: Fixtures and fittings not explicitly mentioned are excluded from the sale. A full inventory of items to remain can be made available by separate negotiation.
Access: Shared drive from the lane and then a long private driveway takes you into the estate.
Wayleaves, Easements & Rights of Way: To the best of our knowledge, we are not aware of any wayleaves, easements or public rights of way affecting the property. Buyers must instruct their solicitor to verify this as part of the legal due diligence process.
EPC Ratings:
Main Farmhouse: D (1st October 2024)
Thatch Barn: E (20th November 2024)
Rowan Barn: D (16th October 2024)
Disclaimer: These particulars are intended as a guide only and must not be relied upon as statements or representations of fact. Prospective buyers should satisfy themselves by inspection, survey, or otherwise regarding the accuracy of any statements or measurements contained herein. The agent has not tested any services, equipment, fixtures, fittings, or appliances, and therefore cannot verify their working order or condition. Any reference to alterations, land usage, planning permissions, or consents should be independently verified by the purchaser with the relevant authorities. Neither the vendor nor the agent accepts any responsibility for errors, omissions, or misstatements in these particulars. All measurements, acreage, and boundaries are approximate and should be independently confirmed by the purchaser's solicitor or surveyor. The photographs and descriptions provided are intended to offer a general impression of the property and may include features not specifically included in the sale.
Property Information
Property Type
House
Property Style
Detached
Parking
Off Road Parking
Tenure Type
Freehold
Council Tax Band
G
Sewerage
Private Supply
Water
Mains
Condition
Good
Additional Information
Heating
Air Conditioning, Central, Double Glazing, Oil, Wood Burner, Air Source Heat Pump, Underfloor Heating
Electricity
Mains Supply

