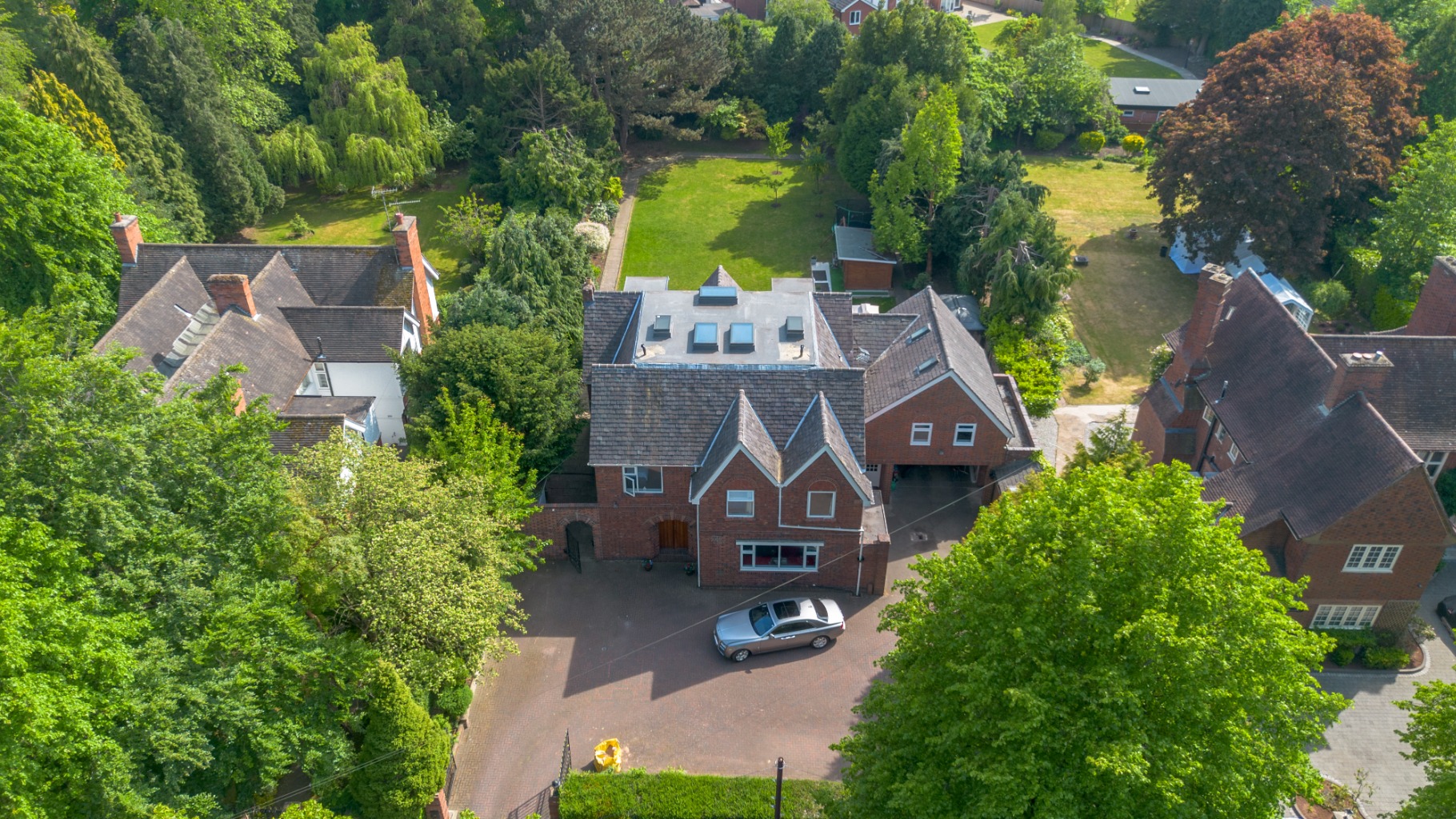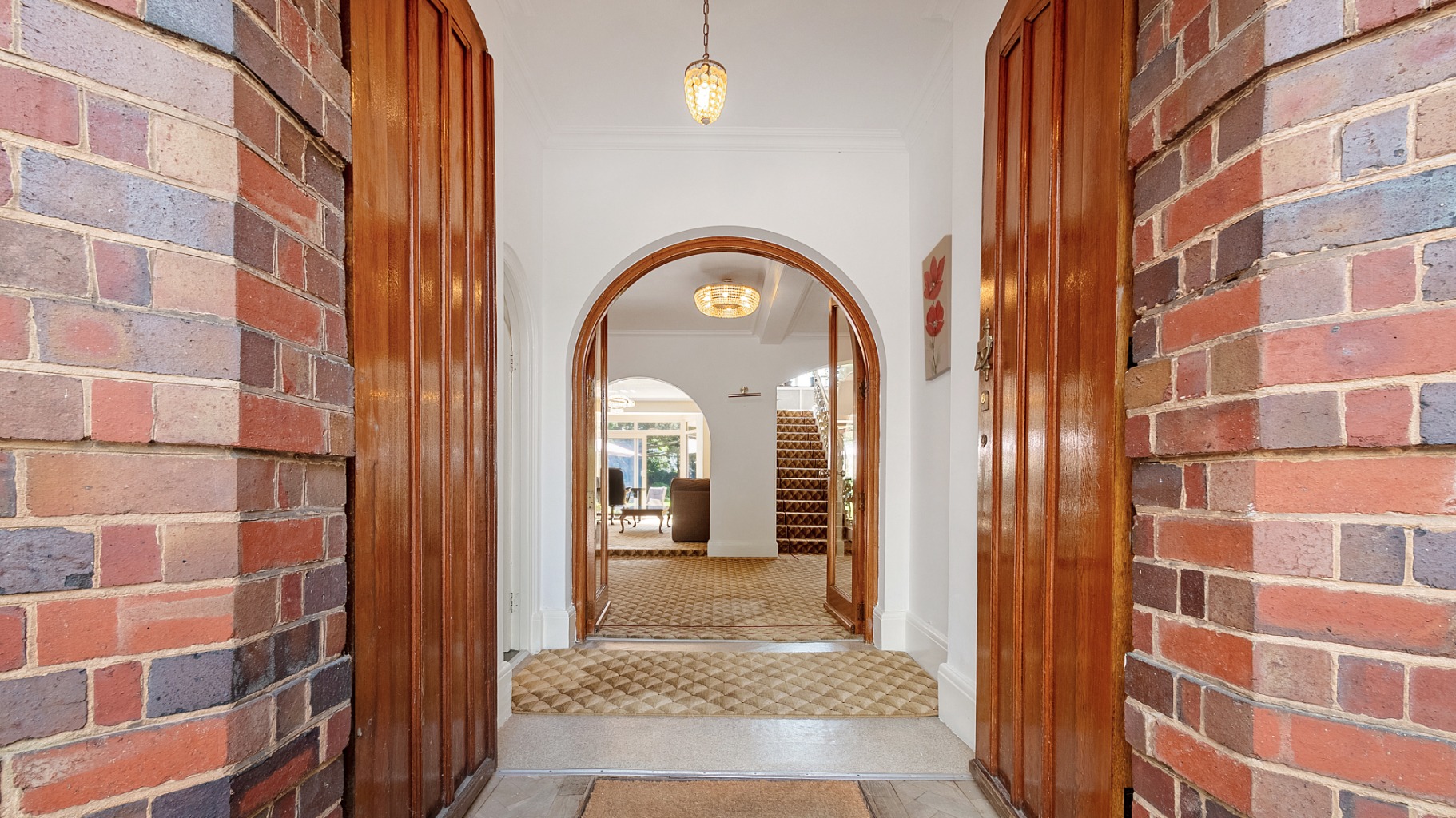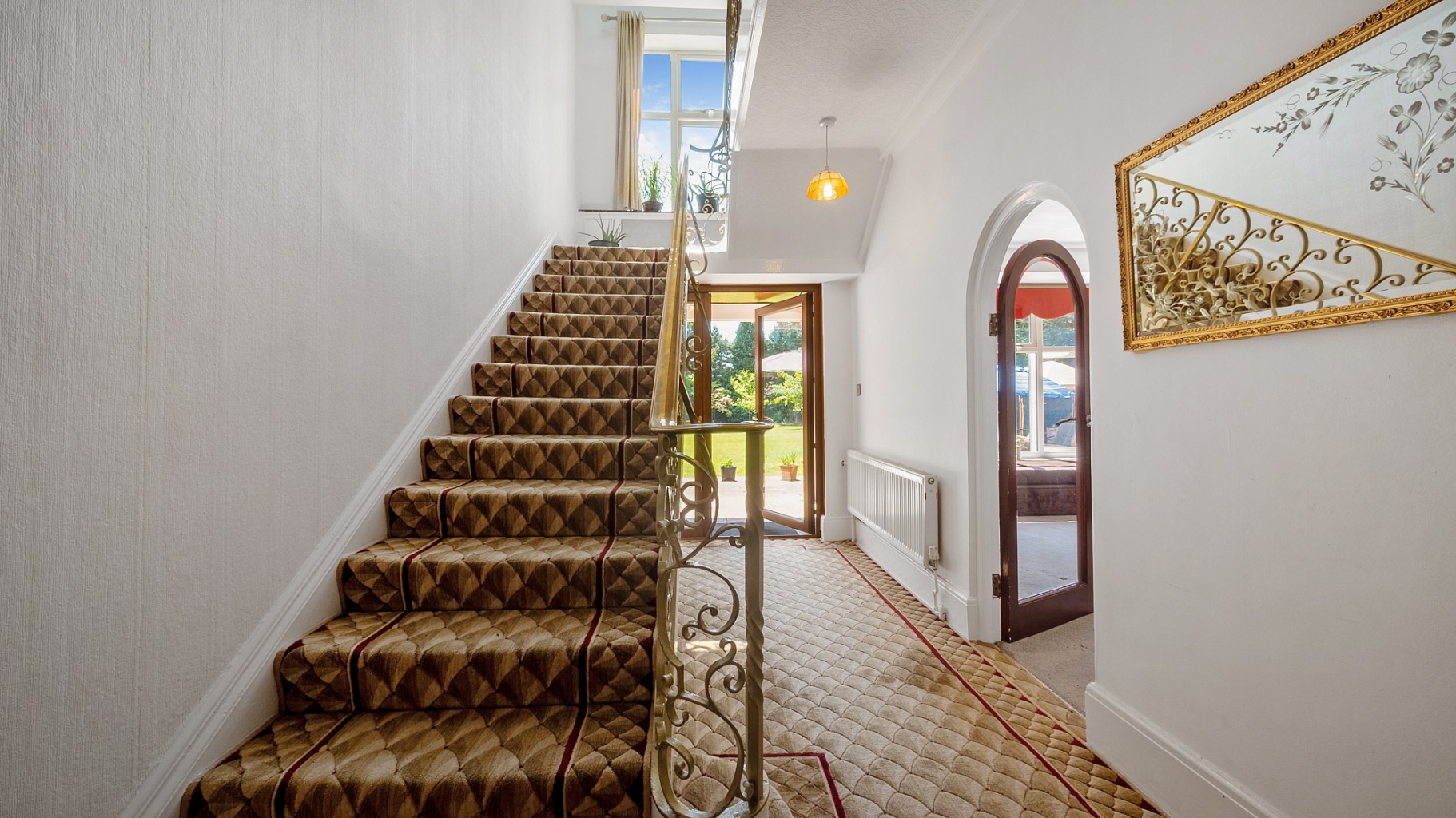


Stately 6-bed home on Knighton Grange Road with grand space, luxury finishes, and lush gardens.
Knighton Grange Road, Oadby, LE2
Offers Over
£1,750,000
BEDROOM
6
BATHROOM
6
RECEPTION
3
CALL NOW
07388 184397Situated on one of Oadby’s most prestigious roads, close to top schools and excellent transport links
Large rear garden with mature trees, expansive lawn, and paved patio - ideal for outdoor dining and play
Recently converted top floor featuring two principal bedrooms, each with en suites and built-in wardrobes
Principal bedroom suite with walk-in wardrobe and en suite bathroom
Spacious kitchen with adjoining pantry and utility room, perfect for family living and organisation
Multiple reception rooms including lounge, dining room, family room, and living room - ideal for entertaining
Elegant entrance hall and wide landings across all floors
Expansive gated driveway with ample parking and integral garage with multiple storage rooms
Property Info
Map
Floor Plan
Description
A substantial and refined residence offering over 5,000 sq ft of elegantly appointed accommodation in one of Leicester’s most prestigious addresses.
Nestled behind private gates on leafy Knighton Grange Road, this impressive detached home blends classic architectural charm with modern family living. Occupying a generous plot of approximately half an acre, the property delivers over 5,078 sq ft (472 m²) across three floors, with a layout designed to offer light filled spaces.
Ground Floor
Enter into a wide and welcoming entrance hall, which sets the tone for the scale and flow of the home. This level features a series of beautifully proportioned living spaces, including a lounge, family room, dining room, and living room, all providing abundant natural light and space for formal entertaining or everyday life. The well-equipped kitchen is complemented by a pantry, utility room, and convenient W.C.
First Floor
A spacious central landing leads to the principal suite, complete with a walk-in wardrobe and en suite bathroom. Four further bedrooms are also located on this floor, serviced by additional bathrooms and a guest W.C., along with a versatile games room/gym above the garage - perfect for leisure or home fitness.
Second Floor
Recently converted, the top floor now provides two generous double bedrooms, each with their own stylish en suite bathrooms and thoughtfully integrated wardrobe/storage spaces. The wide landing area here mirrors the sense of space found throughout the home and offers further scope for a study or reading nook.
Outdoor Space
To the rear, a beautifully maintained landscaped garden provides an expansive lawn bordered by mature trees, a large patio area ideal for entertaining, and space for children’s play or garden structures. The front driveway is equally impressive, offering ample parking and access to the integral garage and multiple storage rooms.
Key features:
- Outbuildings for storage space, one outbuilding with a well equipped sauna
-- Spacious garage, fitted with a working kitchen, gas hob and units
- Outdoor W.C
- Games room above the garage which can be accessed externally or from the main home
- 2nd floor loft conversion with a large landing, two principal bedrooms with walk in dressing areas and luxury en suites
- Approximately half an acre plot, with a gated drive
Location
Knighton Grange Road is one of Oadby's most prestigious and sought-after addresses - renowned for its substantial homes, leafy surroundings, and proximity to top-performing schools such as Leicester Grammar and Leicester High School for Girls. The location offers excellent access to Leicester city centre, the University of Leicester, and major transport links, while nearby green spaces provide a peaceful backdrop to family living.
Contact Alia today to arrange a viewing.
Property Information
Property Type
House
Property Style
Detached
Parking
Secure Gated Parking
Floor Area
5078 Sq Ft
Tenure Type
Freehold
Council Tax Band
H

