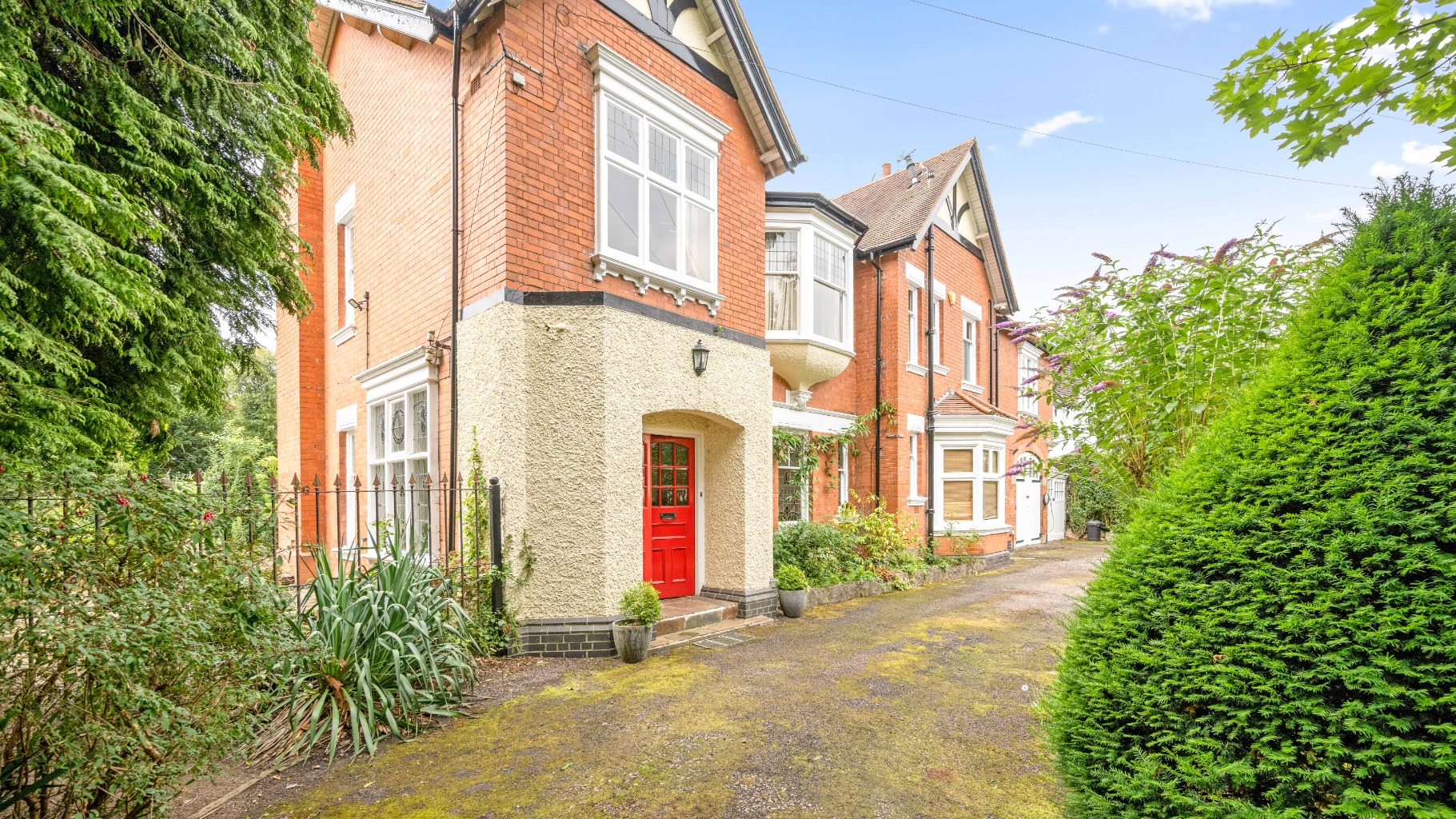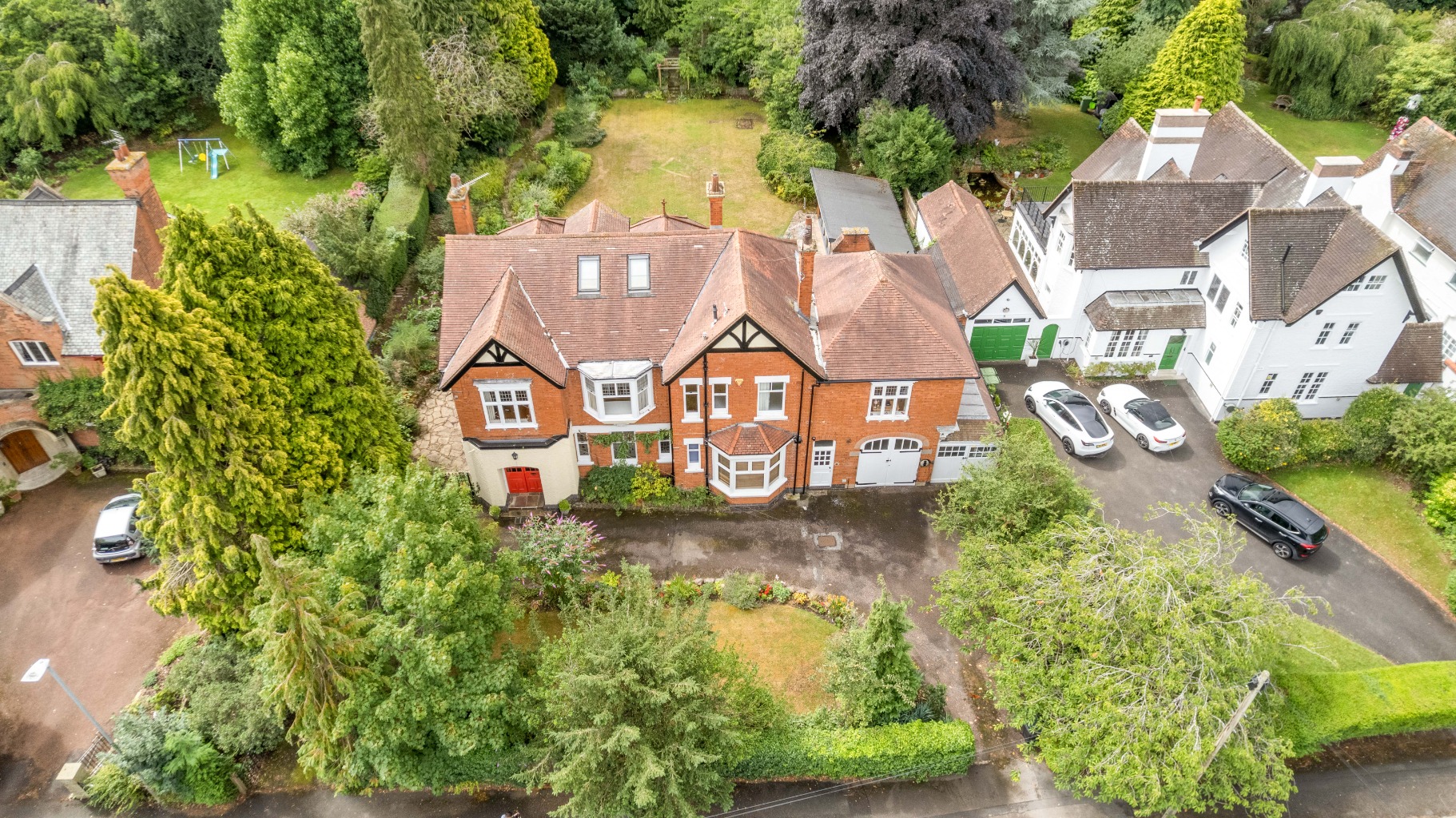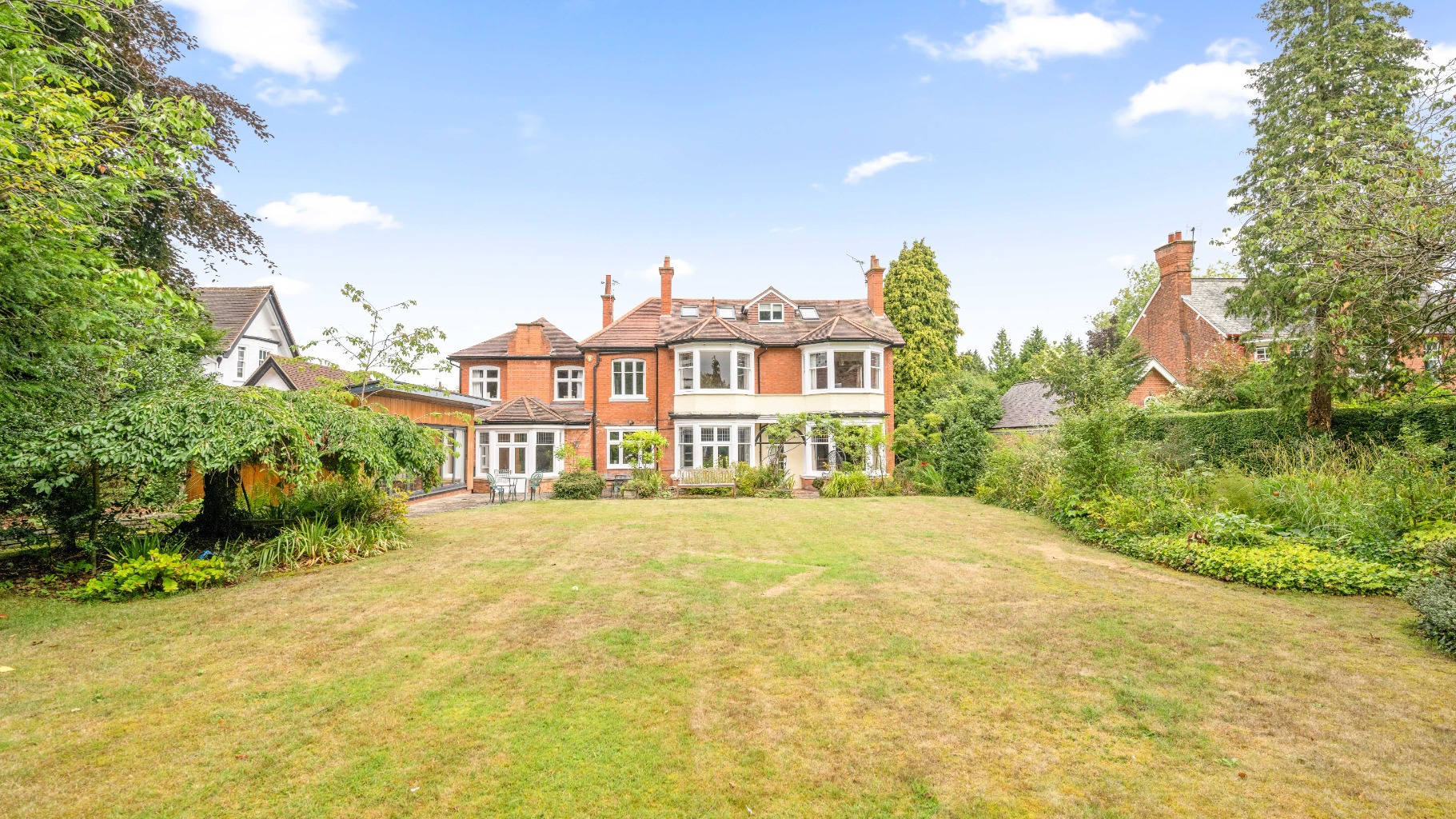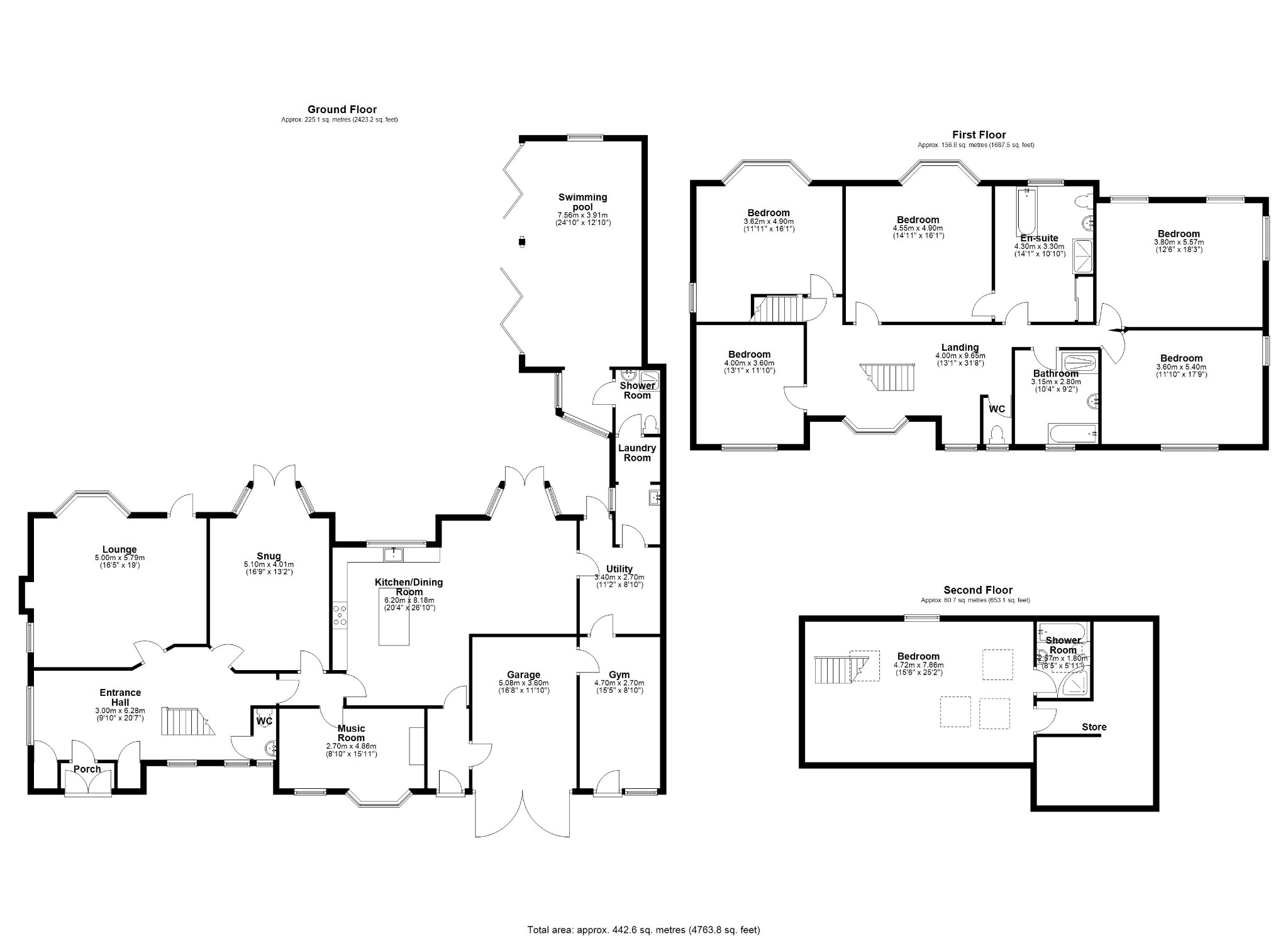


Elegant 6-Bed Edwardian Home with Hydropool, Gym & In-Out Driveway in Prime Oadby Location
Knighton Rise, Oadby, LE2
Offers Over
£1,395,000
BEDROOM
6
BATHROOM
4
RECEPTION
4
CALL NOW
07388 184397Handsome six-bedroom, five-bathroom Edwardian residence built circa 1906 with timeless architectural charm
Set on a generous and private plot of approximately 0.5 acres on the prestigious Knighton Rise, Oadby
Sympathetically restored to preserve original features including stained-glass windows, fireplaces, and wood floors
Heated indoor swimming pool with bifold doors opening onto landscaped rear gardens
Over 4,500 sq. ft. of flexible living accommodation arranged across three floors
Gated in-and-out driveway framed by mature trees, with ample parking and integral garage
Ideally located for Leicester High School, Beauchamp College, Manor High and University of Leicester
Walking distance to Oadby Parade, Stoneygate, Leicester Botanical Gardens, and Leicester Racecourse
Property Info
Map
Floor Plan
EPC
Description
Tucked just off Stoughton Drive South in the highly sought-after suburb of Oadby stands Number Two Knighton Rise, a magnificent red-brick Edwardian home, originally built in 1906. Set back from the road behind mature trees and a sweeping in-and-out driveway, this substantial six-bedroom detached residence perfectly balances period charm with contemporary family living.
From the moment you arrive, the kerb appeal is undeniable. The elevated position, leafy surroundings, and classic façade create a first impression that only deepens as you step inside.
Positioned in one of Leicestershire’s most desirable postcodes, Knighton Rise enjoys the perfect blend of tranquillity and connectivity. Just three miles from Leicester city centre and surrounded by open green spaces, the home benefits from excellent transport links and top- tier educational institutions. Leicester High School is a five-minute stroll, while Beauchamp College, Manor High, and the University of Leicester are all close by. The award-winning Nursery Rhymes is just half a mile away for younger families. Oadby Parade, Leicester Racecourse and Botanical Gardens are all a short distance away. Whether it’s city access or country calm you seek, this location delivers both with ease.
Enter through the original front door into the bright, expansive hallway bathed in natural light from stained-glass windows. Original wooden flooring and architectural details instantly set the tone for this home’s rich character, which is consistently echoed throughout.
The ground floor flows wonderfully and is ideal for both daily family life and elegant entertaining. It includes a spacious living room, family room, open-plan kitchen/diner, study/music room, gym, utility room and two ground floor bathrooms. There’s internal access to the double garage and swimming pool room, offering seamless indoor-outdoor living.
The front reception room, currently used as a music room, offers versatility and is perfect as a study, snug, or home office. Original features, including a stunning fireplace and bay window, provide a warm and creative atmosphere.
The living room is both inviting and elegant, featuring another beautiful bay window, fireplace, and a sophisticated colour palette that balances period character with modern style. French doors open to the rear garden, offering a beautiful extension of the living space.
In the adjacent family room, another bay window and feature fireplace take centre stage. French doors bring in natural light and frame garden views, creating a seamless link to the outdoors.
The open-plan kitchen and dining area is designed for connection and comfort. Large windows and French doors flood the space with light, offering panoramic views of the garden. The kitchen itself is both stylish and practical, fitted with high-end appliances, sleek granite worktops, elegant cabinetry, and stone flooring. There’s ample space for a large dining table, ideal for entertaining and everyday meals alike.
A second hallway leads from the kitchen/diner to a fully equipped gym, utility room and ground floor shower room. There is also access to the garage and pool room, all evidence of the home’s impressive scale and thoughtful layout.
Climb the wooden staircase to the expansive first-floor landing, where five spacious double bedrooms await. Each room is light-filled, tastefully decorated, and enhanced by high ceilings, large windows, and preserved period features.
The master suite enjoys garden and countryside views via a large bay window. Built-in wardrobes, soothing décor, and a luxurious en suite with both soaker tub and walk-in shower make this a serene retreat.
The remaining four bedrooms are all generous in size, ideal for children, guests, or additional workspace and share a stylish family bathroom complete with roll-top tub, large separate shower, and an additional WC.
A second staircase leads to the top floor where bedroom six is cleverly tucked into the eaves. Skylights draw in natural light, and a private en suite makes this space perfect for older children, guests, or even a peaceful home studio. Additional loft storage is also available.
Step outside into a garden that’s as well-appointed as the interior. With mature trees, lush lawns, and beautifully planted borders, the outdoor space feels private and tranquil. A generous patio adjacent to the kitchen/diner is perfect for al fresco dining, summer BBQs, or simply relaxing with a glass of wine.
The showpiece is the stunning garden room housing a heated, jetted swimming pool. With bifolding doors that open wide to the outdoors, this luxurious space can be enjoyed all year round – perfect for both entertaining and unwinding.
Two Knighton Rise is a rare blend of character, luxury, and practicality. With its exceptional location, impeccable restoration and flexible living spaces inside and out, it offers a lifestyle as refined as it is relaxed – a true forever home.
Properties like this don’t come up on the market often and they don’t stay there for long. Book a viewing with Alia today.
The finer details
▪ Luxury family home on exclusive Knighton Rise, Oadby
▪ Sympathetically restored period features
▪ Total area approximately 423 square metres (4,552 square feet) Set within approx. half acres of private, landscaped gardens
▪ Gated private in & out drive with garage
▪ Tenure: freehold
▪ Six double bedrooms and five bathrooms
▪ Heated, jetted hydropool and gym
Property Information
Property Type
House
Property Style
Detached
Parking
Drive
Floor Area
4763 Sq Ft
Tenure Type
Freehold
Council Tax Band
G

