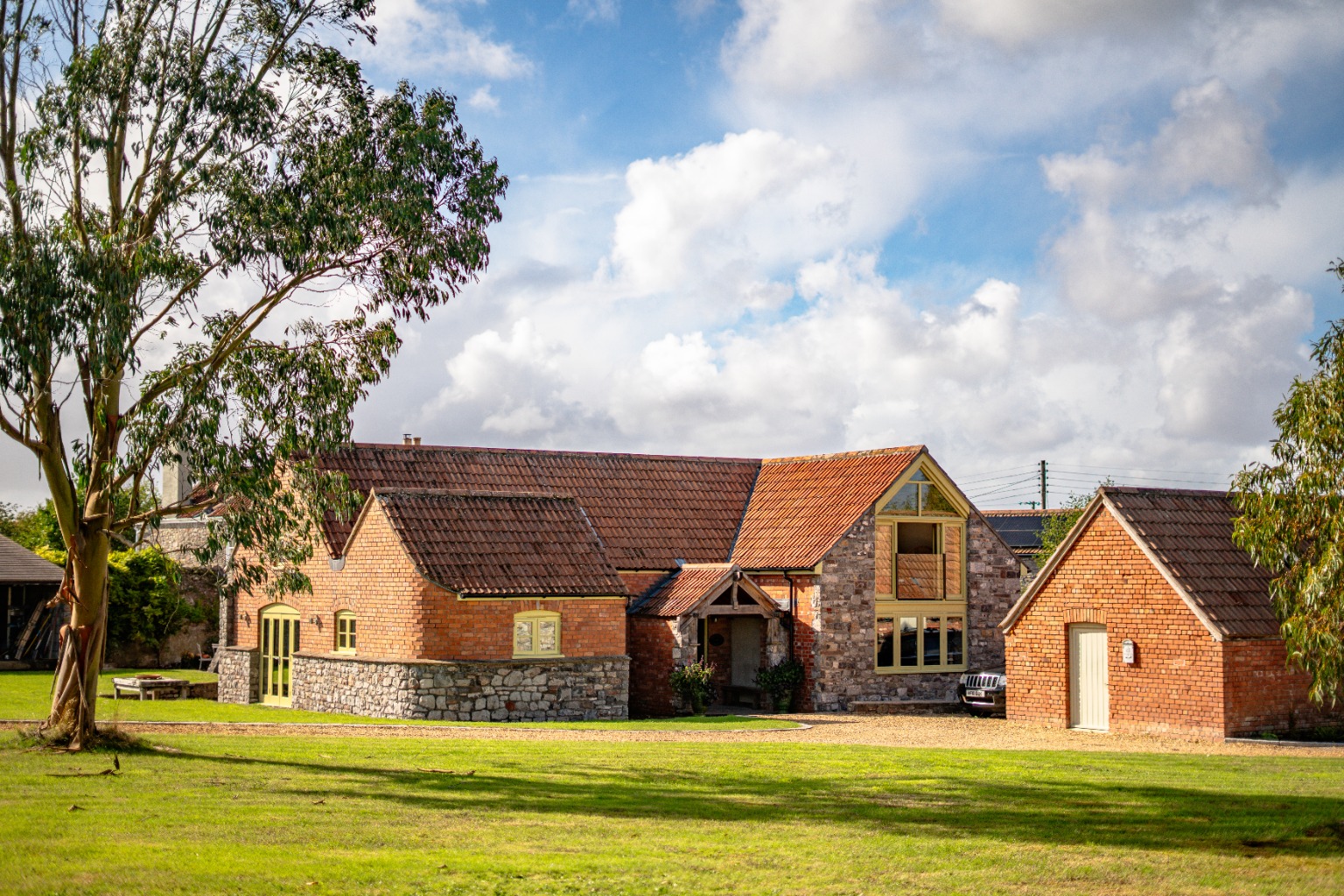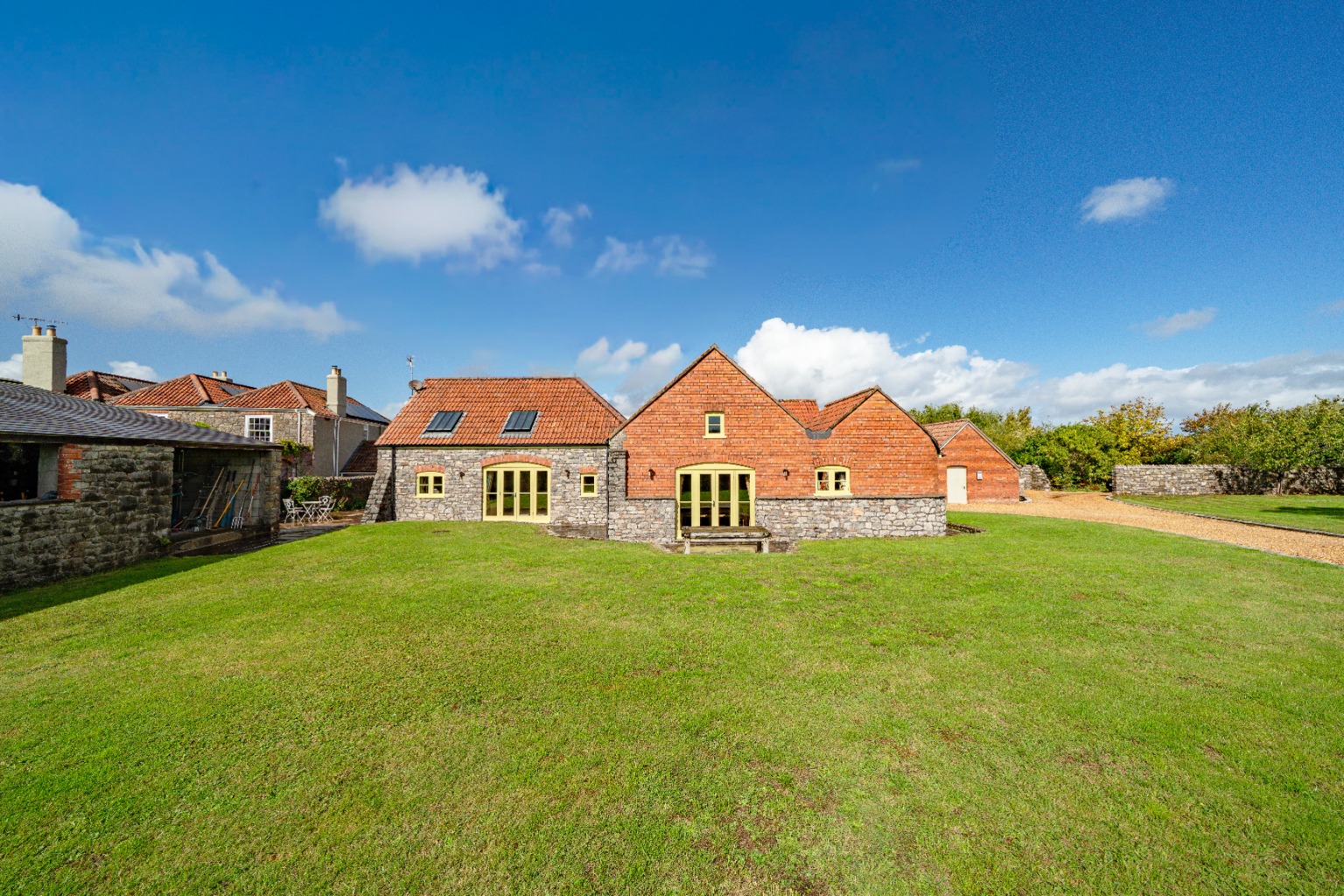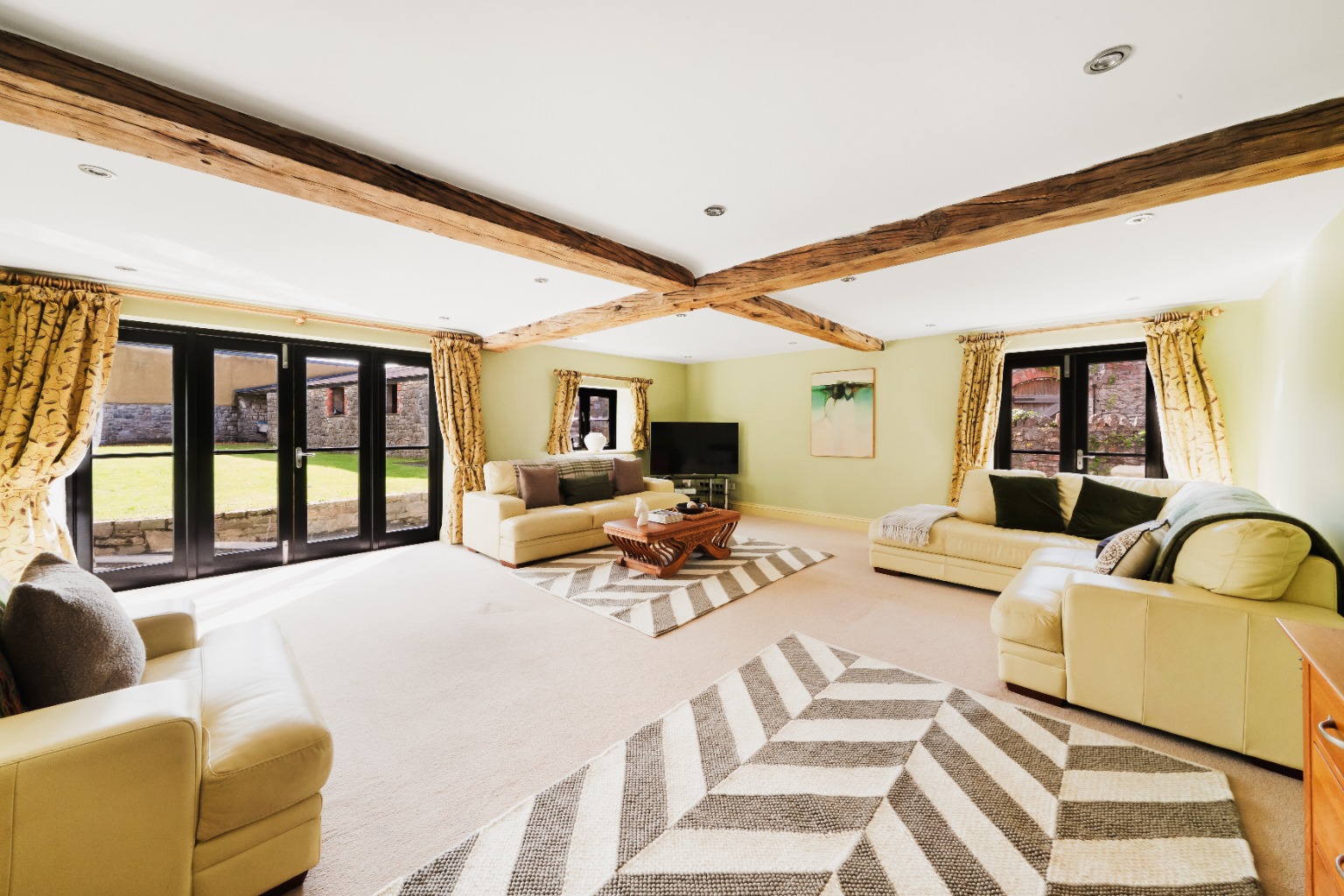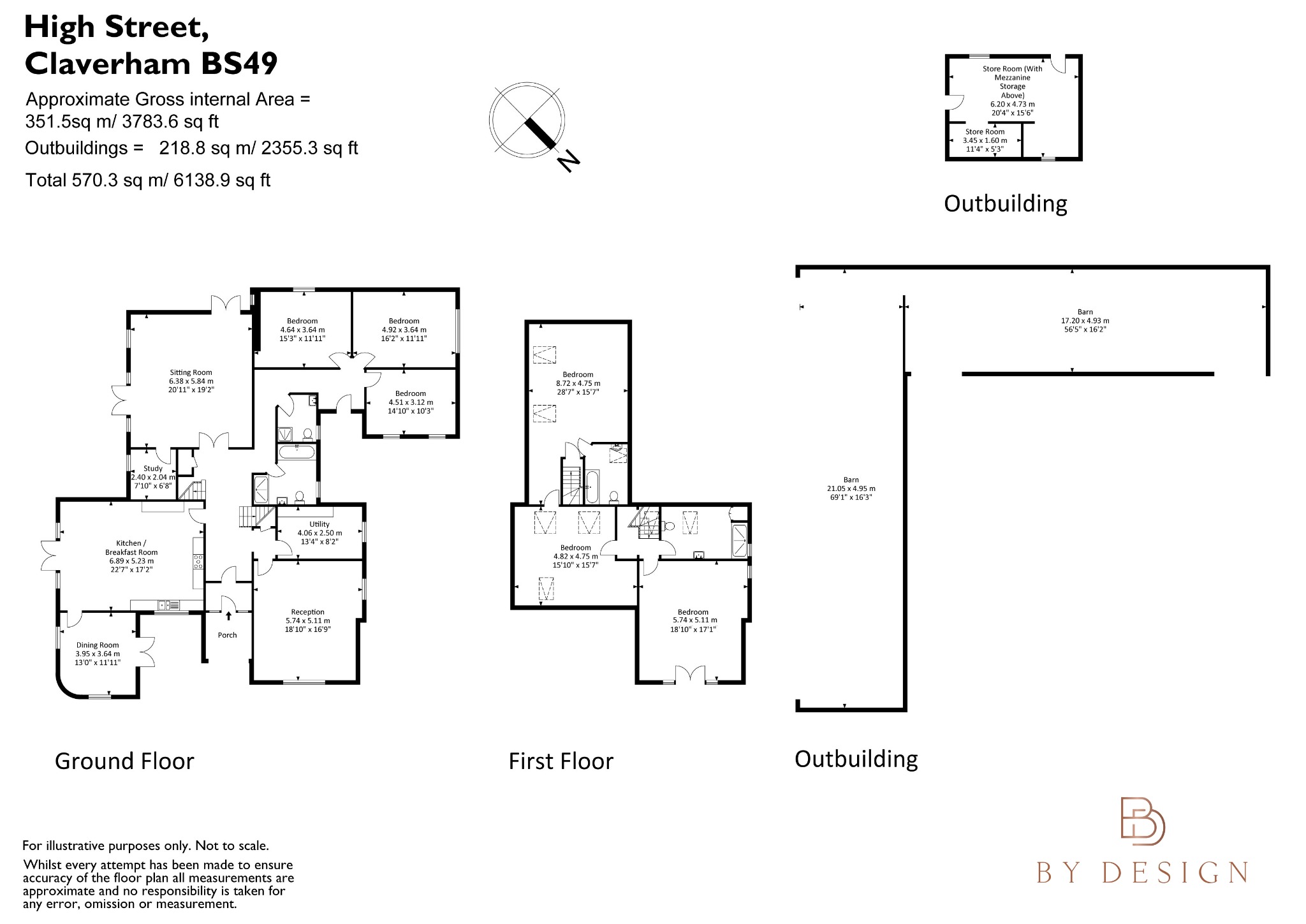


an hour ago
Exceptional 3,700 sq. ft. barn conversion with 0.6 acres, barns for conversion, EPC C, and chain fre
Providence Barn , 52 High Street, Claverham, Bristol, BS49 4NE
Guide Price
£1,250,000
BEDROOM
6
BATHROOM
4
RECEPTION
3
CALL NOW
0117 427 2346In excess of 3,700 sq. ft. of elegant and versatile accommodation internally
Two detached barns with brand new roofs, totalling 2,041 sq. ft (915 sq. ft and 1,126 sq. ft) - ideal for future conversion.
Set within Circa 0.6 acres of landscaped private grounds
Perfect for families, co-occupancy or multi-generational living
Option for a self-contained wing, with three sizeable rooms and shower room
Exceptional kitchen at the heart of the home with vaulted ceilings, exposed beams and direct access to snug
Multiple reception rooms for entertaining and day-to-day family life
Sweeping gravel driveway and ample parking for numerous vehicles
Offered Chain Free
EPC Rating: C
Property Info
Map
Floor Plan
EPC
Description
Set within the peaceful village of Claverham, Providence Barn offers rural tranquillity with rare convenience. This thriving community is surrounded by rolling North Somerset countryside, yet within easy reach of Nailsea, Clevedon, and Bristol.
The adjoining village of Yatton provides a wide range of amenities, including Yatton station offers direct rail links to Bristol Temple Meads, London Paddington and Cardiff amongst many others. The M5 is close at hand, making travel effortless. For families, Backwell School is highly regarded, and Bristol provides an excellent choice of independent schools.
Providence Barn is a home of exceptional scale and quality, lovingly maintained and thoughtfully extended over the years to create more than 3,700 sq. ft. of versatile accommodation arranged over two generous floors. Set within approximately 0.6 acres of private, beautifully tended gardens, it blends period character with modern convenience, perfect for growing families, multi-generational living, or those who relish space to entertain.
A welcoming vestibule with handsome flagstone flooring sets the tone, opening into a broad central hallway from which the principal rooms unfold. At the heart of the home lies a magnificent, dual aspect kitchen and family space, bright and inviting, with French doors spilling onto the south-facing terrace. A substantial island with integrated wine fridge anchors the room, while a RangeMaster cooker, large Smeg dishwasher and extensive cabinetry combine practicality with style. Vaulted ceilings with exposed beams rise above the dining area, adding a sense of grandeur while preserving a warm, intimate atmosphere, an irresistible setting for both everyday living and entertaining.
Adjoining the kitchen, a triple aspect snug with curved walls and exposed beams offers a charming retreat with direct garden access. Opposite, a recently added reception room provides exceptional scale and flexibility as a family room, dining space, or games room, its windows framing serene views across the terraces and lawns. Completing the ground floor’s main wing, a further generously proportioned reception continues the theme of space and light, enriched by its characterful beams.
One of Providence Barn’s most distinctive features is its potential for a self-contained wing, a few steps down reveal a private suite, ideal for teenagers seeking independence, long term guests, or a fully equipped annexe. It currently comprises three sizeable rooms, used as bedrooms, with the scope to reconfigure into a sitting room, kitchen, and bedroom if preferred. Two recently fitted bathrooms rooms serve this area. A large utility room and under stair storage cupboard provide further everyday practicality.
Upstairs, two staircases lead to separate bedroom wings. One hosts two generous doubles, one with a Juliet balcony overlooking the gardens, the other easily adapted as a dressing room or study, served by a stylish shower room. The second staircase ascends to a superb ensuite bedroom, ideal as a principal suite or a luxurious guest retreat.
Providence Barn is approached via a sweeping gravel driveway, bordered by a handsome newly built and locally sourced stone wall, framed by established hedging and mature planting. This impressive approach not only creates a striking first impression, but also offers extensive parking for numerous vehicles, ensuring practicality for modern family life and entertaining on a grand scale.
The gardens, extending to approximately 0.6 acres, are beautifully maintained and provide both privacy and space. A broad terrace wraps around the house, creating multiple inviting areas for outdoor dining and relaxation, from sunny morning coffees to long summer evenings with family and friends. Manicured lawns offer generous open space for children and pets, while carefully planned borders add colour, structure, and year-round interest.
Two detached barns extend the appeal of the property even further. With brand new roof structures and a combined footprint of 2,041 sq ft (915 sq ft and 1,126 sq ft), they are primed for conversion, whether into stylish home offices, studios, gyms, or additional accommodation, offering outstanding flexibility to suit a wide range of future needs.
Providence Barn is more than a barn conversion: it is a much-loved and carefully improved family home, offering exceptional scale, versatility, and potential. With over 3,700 sq. ft. of beautifully presented interiors, landscaped grounds of 0.6 acres, ample parking, two additional barns, and a showpiece kitchen with wine fridge and Smeg appliances, it provides a rare opportunity to acquire a substantial yet welcoming home in one of North Somerset’s most desirable villages.
Property Information
Property Type
House
Property Style
Detached
Parking
Off Road Parking
Floor Area
3700
Tenure Type
Freehold
Council Tax Band
G
Sewerage
Mains Supply
Water
Mains
Condition
Good
Additional Information
Heating
Central, Oil
Electricity
Mains Supply

