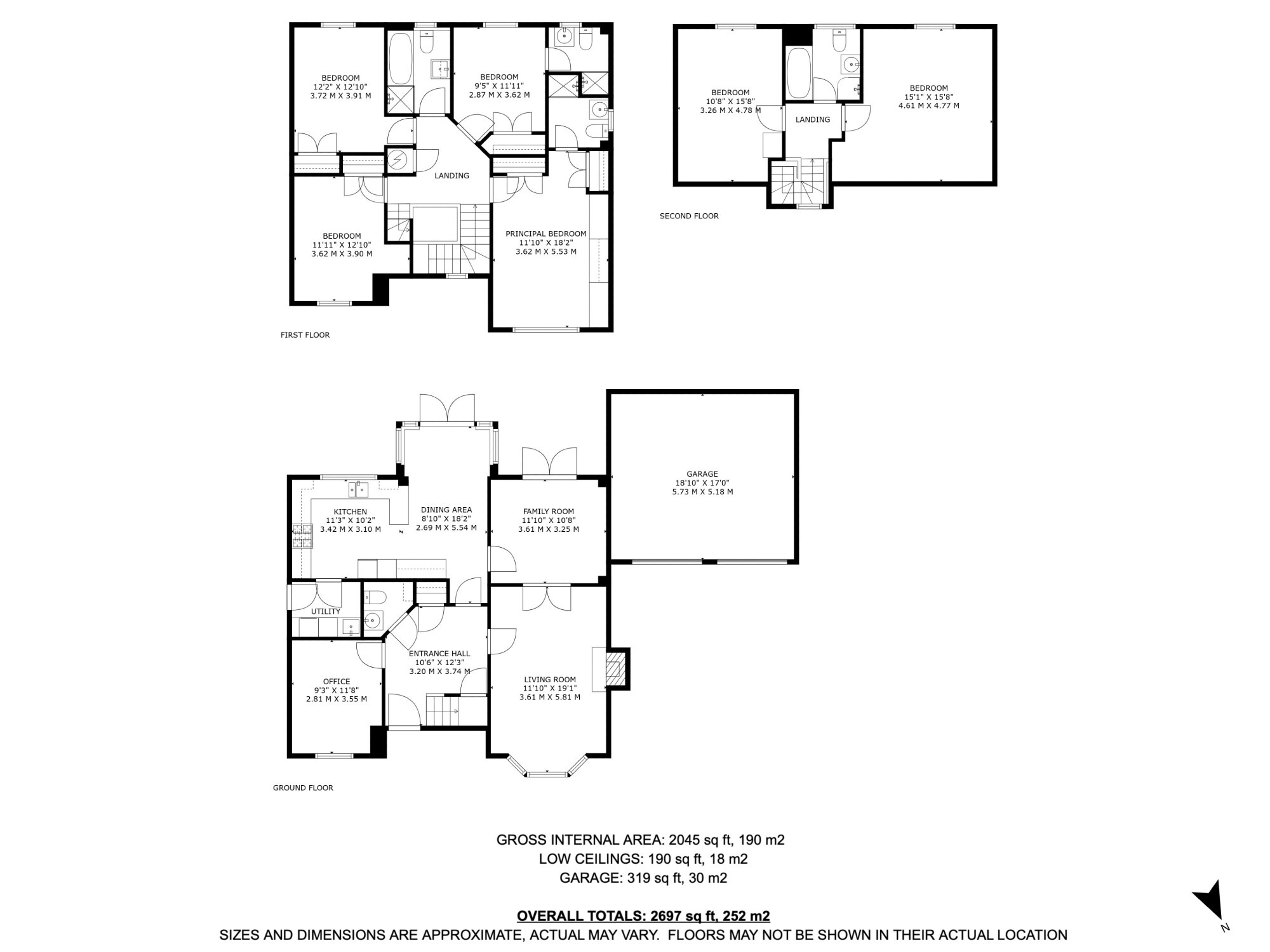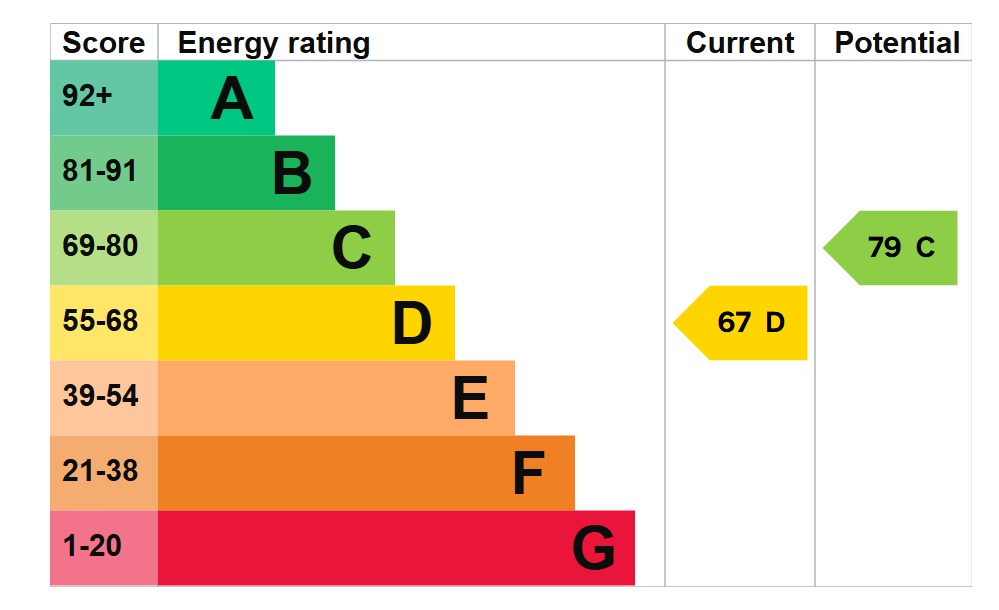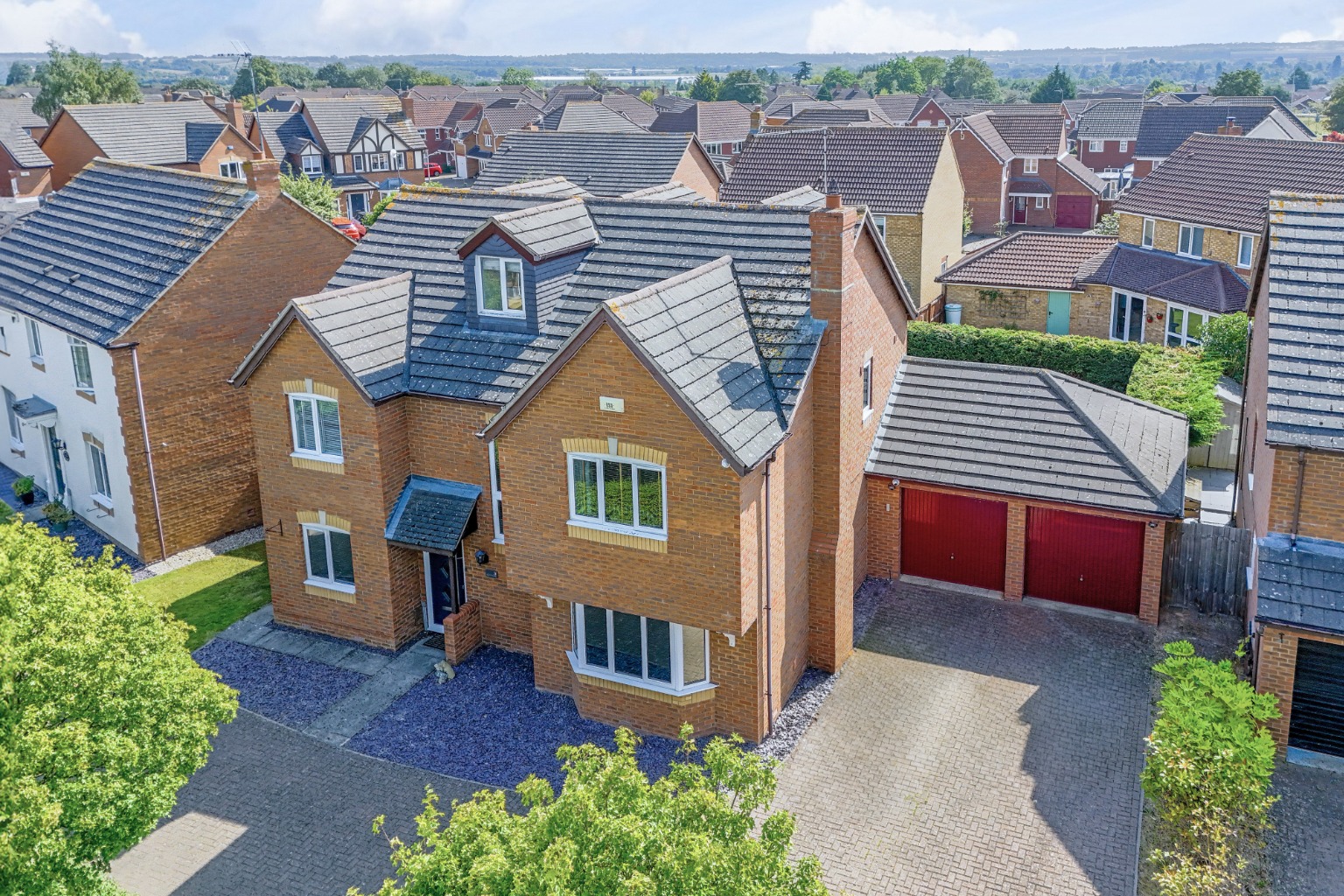
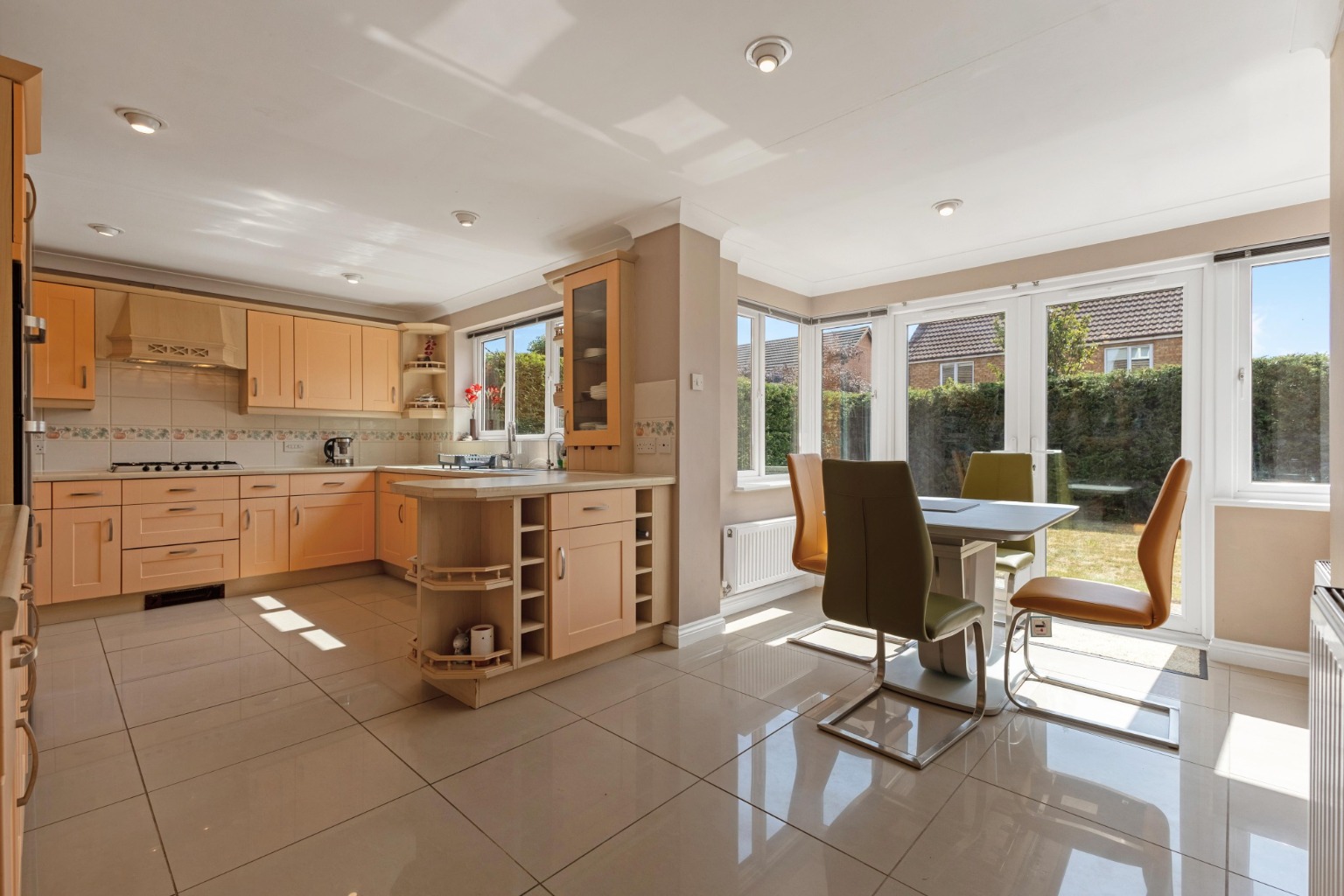
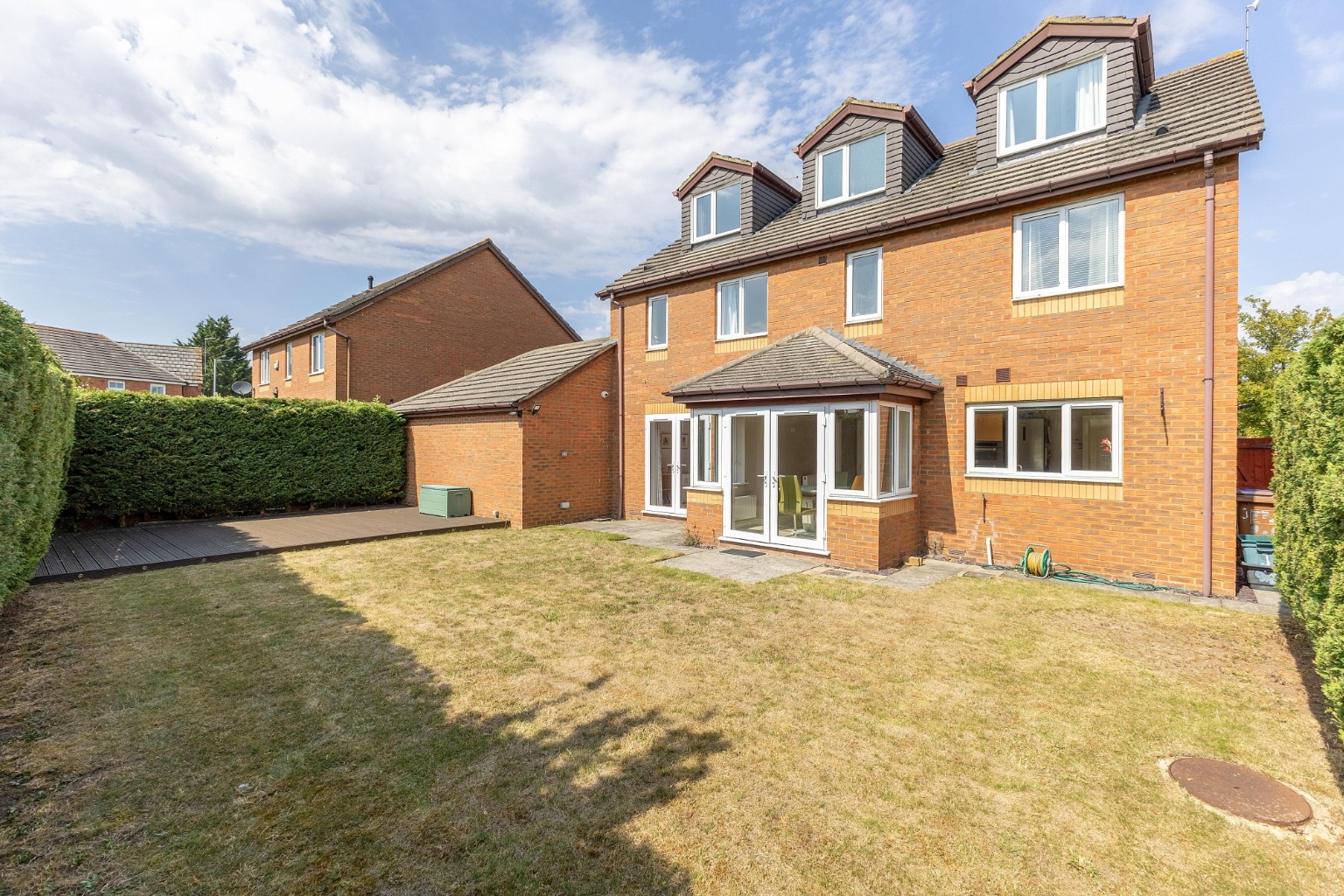
SSTC
A substantial six-bedroom detached family home tucked away in the heart of Wootton, Northamptonshire
Sentry Close, Wootton, NN4
Offers Over
£600,000
BEDROOM
6
BATHROOM
4
RECEPTION
3
CALL NOW
01604 969181Six double bedrooms across three spacious floors
Four bathrooms, including two en-suites and a refitted family bathroom
Three reception rooms
L-shaped open-plan kitchen/dining room
Southerly-facing rear garden, with lawn and raised decking
Double garage with power and lighting + off road parking for two cars
Quiet cul-de-sac location in the sought-after village of Wootton
Walking distance to Northampton High School
Excellent transport links
Tenure: Freehold - Council Tax F - EPC D
Property Info
Map
Floor Plan
EPC
Media
Description
Welcome to Sentry Close. A substantial six-bedroom detached family home tucked away in a quiet cul-de-sac in the heart of Wootton, a well sought-after village in Northamptonshire. With over 2,000 square feet of living space, this family home offers generous proportions and versatility. It’s a home that has been well cared for and invites someone to make their own mark.
The accommodation is spread over three floors and includes, an L-shaped open plan kitchen/diner room, a practical utility, downstairs cloakroom, six bedrooms and four bathrooms. Outside, the home benefits from a southerly-facing rear garden, a double garage with power and lighting, and off-road parking for two cars.
From the moment you step in, the home greets you with a warm, flowing layout and a remarkable sense of space that invites you in. The ground floor features a cosy lounge with bay window and recently replaced gas fireplace, a bright family room with French doors opening to the garden, and a generous L-shaped kitchen/diner, perfect for everyday family living and entertaining. The kitchen includes some integrated appliances, a six-ring gas hob, separate oven, and provides space for additional appliances, while the adjoining utility room adds practically and provides side access to the garden.
Stairs rise from the entrance hall to the first floor, with further stairs leading to the second. The first-floor landing is bathed in natural light from a large front-facing window and leads to four double bedrooms and a recently refitted four-piece family bathroom. The master suite is particularly spacious, with ample storage and a four-piece en-suite. Bedroom two also benefits from built-in storage and its own en-suite, while bedrooms three and four offer generous proportions and handy storage solutions. On the second floor, you’ll find two further double bedrooms and a four-piece bathroom, ideal for guests, teenagers, or a peaceful home office setup.
Outside, the double garage is connected with electric and lighting, with two parking spaces directly in front. The front garden is bordered by lawn and a pathway leading to the rear, with gated side access opening to a sun-drench, southerly-facing garden, mainly laid to lawn with mature shrub borders, a paved patio, and a raised decking area ready to be enjoyed on summer evenings.
Location
Located in the desirable village of Wootton, this house presents an idyllic lifestyle. With its rich history, scenic surroundings, Wootton offers the perfect blend of tranquillity and convenience. The village offers many amenities including a doctor’s surgery, a chemist, a post office, a butchers, a Coop, a Waitrose, a garden centre, pubs, restaurants, a church and more. Fantastic schooling can be found in the village and nearby, catering for children in nursery all the way to secondary schools. The Northampton High School is a fantastic private school which is within walking distance and the property is also in the catchment area for Wootton Park School. There are great communication links with easy access to Milton Keynes, Oxford and London. The Northampton train Station is approx. 3 miles away and offers direct links to London Euston in under an hour.
Extra Information
Broadband: High speed fibre broadband available in the area, we advise you speak with your provider.
Mobile signal: 4G & 5G available in the area, we advise you speak with your provider.
Mains gas, electricity, water and drainage
Tenure: Freehold
Local Authority: West Northamptonshire Council
Council Tax Band: F
Don't miss this opportunity to make this expansive family home yours. Contact Kirsten, your LOCAL agent today to arrange a viewing.
Disclaimer
Money Laundering Regulations: Intending purchasers will be asked to produce identification documentation and proof of funds at a later stage and we would ask for your co-operation in order that there will be no delay in agreeing the sale.
All measurements are approximate and whilst every attempt has been made to ensure accuracy, they must not be relied on.
Services: Please note we have not tested the services or any of the equipment or appliances in this property, therefore no guarantee can be given that they are in working order and it's in the buyers interests to check the working condition of any appliances.
Internal photographs are produced for general information and it must not be inferred that any item shown is included with the property.
Whilst we carry out our own due diligence and always aim to provide accurate information, buyers are advised to conduct their own due diligence on a property.
Our information and brochure is presented to the best of our knowledge, but should not be solely relied upon when making a decision to purchase. The responsibility to verify aspects such as flood risks, covenants and other property related details lies with the buyer.
Property Information
Property Type
House
Property Style
Detached
Parking
Double Garage
Floor Area
2045
Tenure Type
Freehold
Age Of Property
Modern Minimalist
Year Built
2000
Council Tax Band
F
Sewerage
Mains Supply
Water
Mains
Condition
Good
Additional Information
Heating
Double Glazing, Gas Central
Electricity
Mains Supply
Broadband
FTTP

