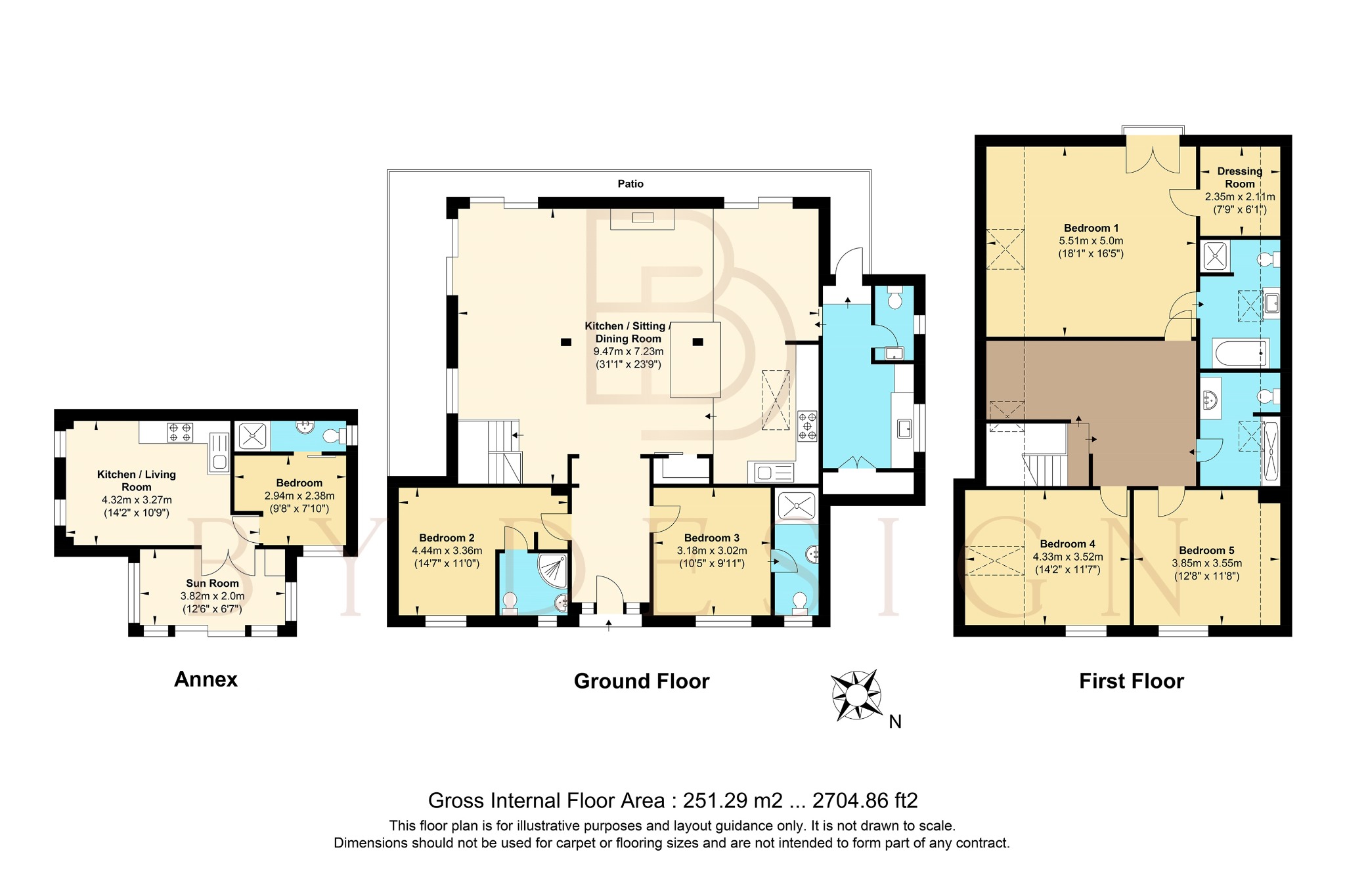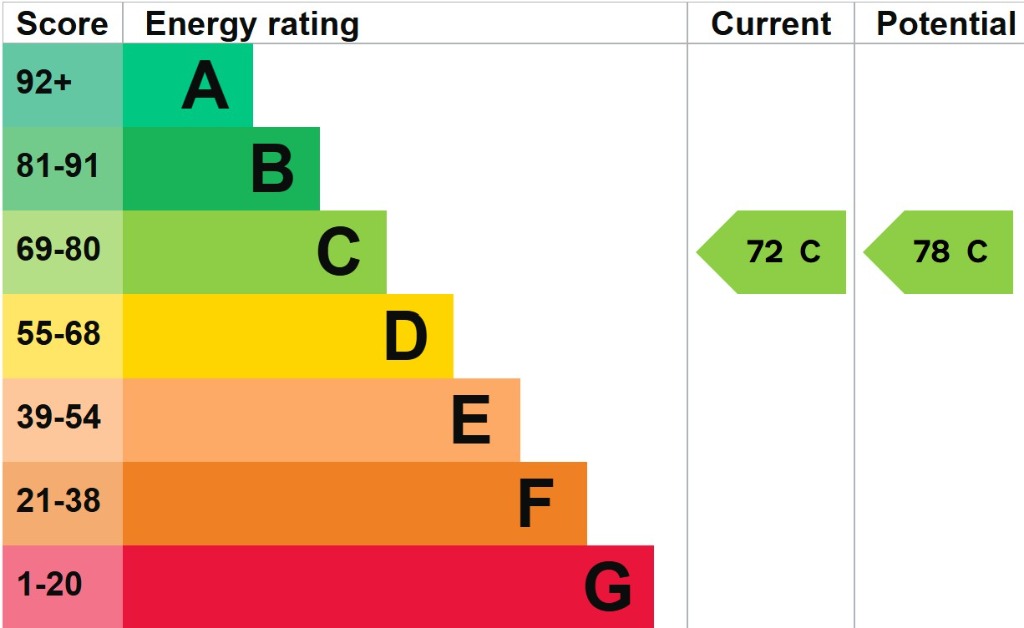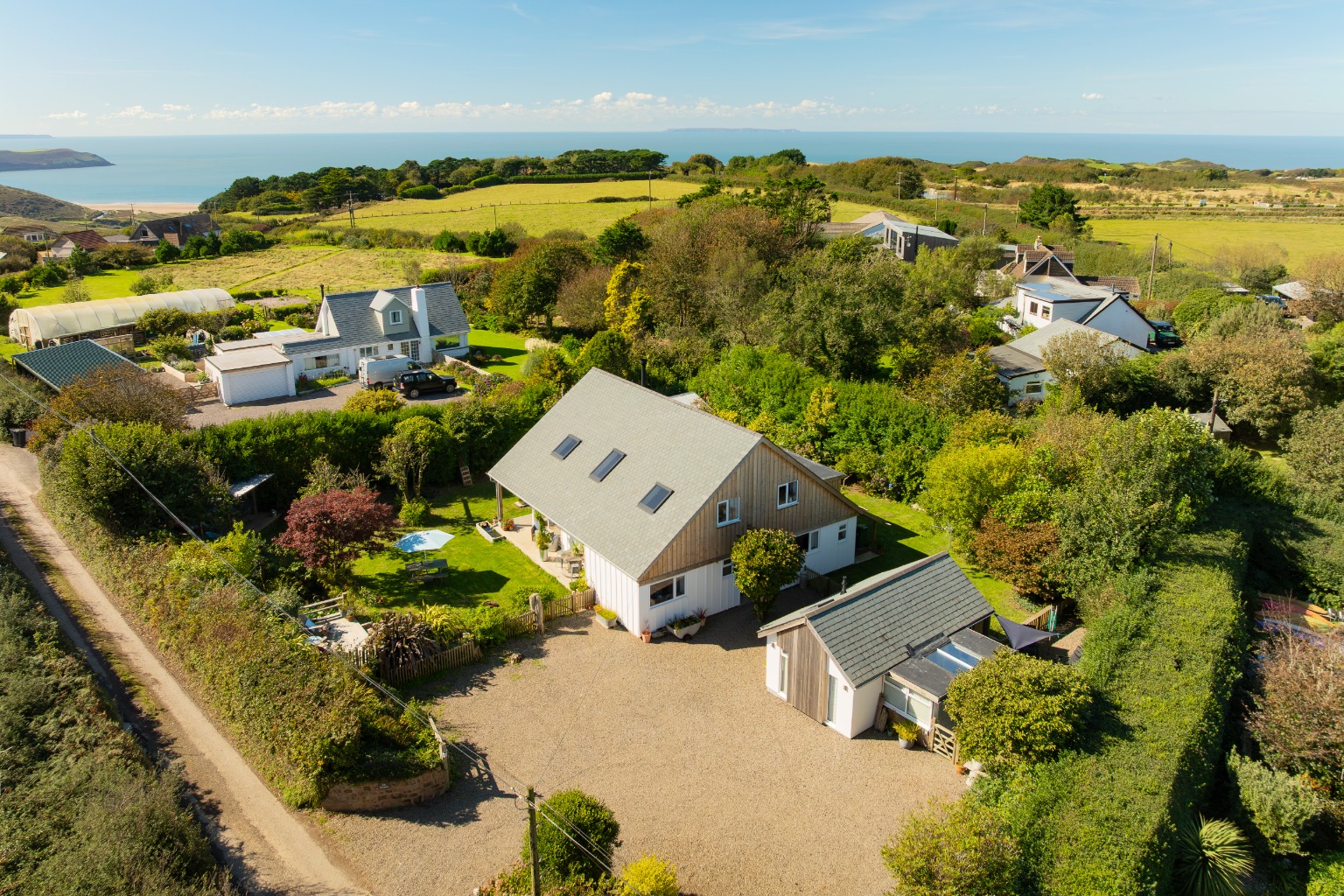
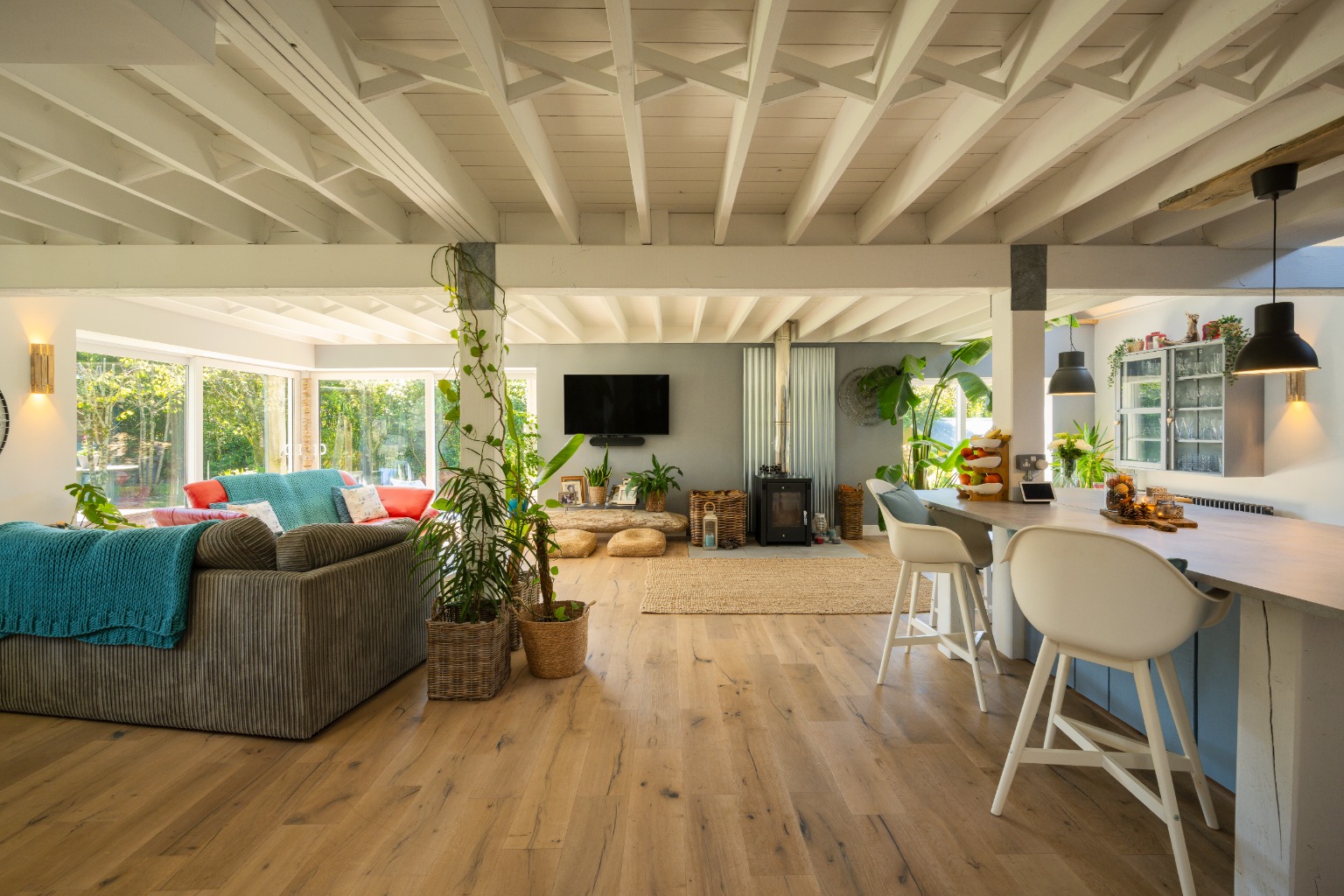
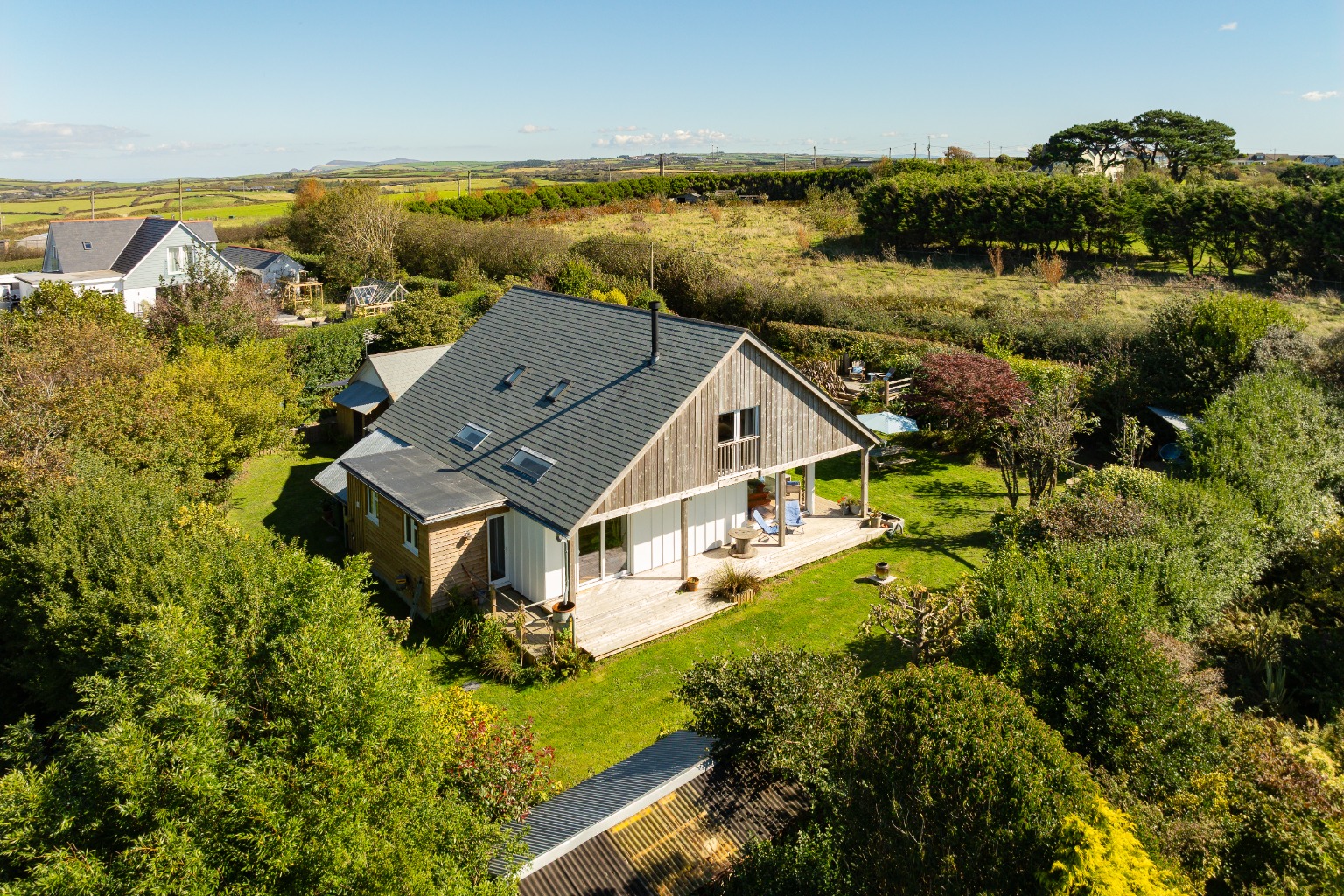
Sunsets, Sea Breezes and Stylish Family Coastal Living. A walk to the beach.
Woolacombe, North Devon
Guide Price
£925,000
BEDROOM
6
BATHROOM
5
RECEPTION
2
CALL NOW
01271 611 202Five bedrooms – flexible space for family or guests
Beach nearby – 20-minute walk to Woolacombe Beach
Open-plan living – seamless indoor-outdoor flow
Detached annexe – guest, relative or rental income.
Quiet location – country lane privacy close to village
Ample parking – gated drive with boat/motorhome space
Strong connections – M5 & London trains just over 2 hrs
Landscaped gardens – decks, pond and BBQ area
Stylish remodel (2021) – modern comfort throughout
EPC : C & Council Tax: D
Property Info
Map
Floor Plan
EPC
Media
Description
The Story:
There are places that simply feel different.
Where the world slows, the air tastes fresher and the horizon seems to stretch forever. The Cedars is one of those rare havens.
Tucked quietly above Woolacombe, it offers a life where mornings begin with the sound of birdsong, days drift between the garden and the beach, and evenings end with sunsets painting the sky over sea and countryside.
Here, peace and privacy are a given, yet the village is within a stroll, the surf always within reach. It is a home shaped for laughter and conversation, for quiet reflection and joyful gatherings, for a lifestyle where space, style and tranquillity are woven together by design.
Description
The Cedars is a stylish and substantial family home, completely redesigned and remodelled in 2021 by the current owners. Now presented in turnkey condition, it offers contemporary interiors, versatile living spaces, and a detached one-bedroom annexe that adds valuable flexibility.
Set in an elevated and private position with views across coast and countryside, The Cedars combines privacy with accessibility. The main five-bedroom house, together with landscaped gardens and ample parking, creates a rare opportunity within walking distance of the golden sands at Woolacombe.
Accommodation
At the centre of the main house lies a superb open-plan kitchen/dining/living area with three sets of sliding doors opening onto a veranda and gardens.
A central woodburner creates a welcoming focal point, while the kitchen includes a pantry and a stylish central island with breakfast bar.
The ground floor also provides a utility, cloakroom, and two double bedrooms, each with its own modern en-suite shower room. Versatility.
Upstairs, a turned timber staircase leads to a bright galleried study landing. The principal bedroom suite includes a dressing room and a generous en-suite with bath and separate shower. Two further double bedrooms and a family shower room complete the first floor.
The Annex
The detached annexe offers independent living with a conservatory-style dining space, open-plan kitchen/living room, a double bedroom with en-suite, and its own private courtyard. Proven as a holiday rental, it also lends itself beautifully to multigenerational living, visiting guests, or use as a home office or creative studio. With a handy shed for storage and an outdoor shower for beach days, it delivers flexibility — with potential to extend further, subject to planning.
Outside
A gated gravel driveway provides ample parking for multiple vehicles with room for a boat or motorhome. The wraparound veranda extends the living space outdoors, while the landscaped gardens include a tranquil pond, raised decked seating, a covered barbecue shelter, and a range of useful outbuildings. Designed for privacy, relaxation and entertaining, the gardens create a true extension of the home.
Situation
Few coastal villages can rival the lifestyle that Woolacombe offers. Renowned for its award-winning three-mile beach, the village is a haven for surfers, walkers and families, with a vibrant mix of independent shops, cafés, restaurants and pubs. The South West Coast Path passes nearby, offering dramatic coastal walks in either direction.
The property sits quietly at the end of a no-through country lane, enjoying wide views to the sea and surrounding countryside, yet is only a 20-minute walk into Woolacombe itself. Excellent local schools include Woolacombe Primary (rated “Outstanding” by Ofsted), with further options at Braunton, Ilfracombe and Barnstaple, and the renowned West Buckland School a little further afield.
Connectivity is strong: Barnstaple (about 30 minutes by car) provides mainline rail to Exeter, while the North Devon Link Road connects to the M5 at Tiverton (J27) in around 45 minutes. From there, Tiverton Parkway offers fast trains to London Paddington in just over two hours. Exeter and Bristol airports are also within reach for national and international travel.
What3Words ///dynasties.fence.muddle
Services
Mains electricity and water. Private drainage. Oil-fired central heating to the main house. Bottled gas for the annexe. Timber frame with slate roof. Ultrafast broadband is available in the area, and mobile coverage is provided by several networks.
By Design Homes North Devon & Exmoor is part of the wider By Design Homes network – a collective of experienced, premium estate agents delivering bespoke one-to-one service across the UK and internationally. Based here in the heart of North Devon, I combine local knowledge and personal attention with the strength and reach of a national brand. For discreet, expert advice, please feel free to contact me directly.
Important Notice:
By Design North Devon & Exmoor, for themselves and for the vendors of this property, give notice that:
Particulars: These details are provided as a general outline for intending purchasers and do not constitute, nor form part of, any offer or contract.
Descriptions: All descriptions, dimensions, references to condition, necessary permissions, and other details are given in good faith and believed to be correct. Purchasers must not rely on them as statements of fact and should verify accuracy by inspection or otherwise.
Warranty: No person employed by By Design North Devon & Exmoor has authority to make or give any representation or warranty in relation to this property.
Measurements: All measurements are approximate. Floor plans are for illustrative identification only and may not be to scale.
Photography: Photographs are provided for general information only and should not be assumed to include any items shown. Images are not materially altered but may be enhanced for marketing purposes (e.g. skies, twilight effects, digital staging).
Services: Services, systems, and appliances have not been tested and no guarantee of condition or functionality is given. Purchasers should satisfy themselves as to suitability and working order.
Due Diligence: Buyers are responsible for verifying matters such as flood risk, private drainage compliance, planning consents, covenants, and all other property-related details before viewing or incurring expense.
Availability: Properties may be withdrawn or sold at any time. Buyers should confirm availability and up-to-date information prior to viewing.
Money Laundering Regulations: In compliance with the Money Laundering, Terrorist Financing and Transfer of Funds (Information on the Payer) Regulations 2017 (as amended), all purchasers must provide proof of identity, address, source, and proof of funds before any sale can be agreed. By Design North Devon & Exmoor use Credas, an FCA-regulated provider, to complete these checks. A fee of £50 excluding VAT per buyer applies. A secure link will be issued. The property status cannot be changed to Sold Subject to Contract or a Memorandum of Sale produced until all checks are satisfactorily completed.
Property Information
Property Type
House
Property Style
Detached
Parking
Off Road Parking
Floor Area
2116
Tenure Type
Freehold
Age Of Property
Modern Minimalist
Year Built
1960
Council Tax Band
D
Sewerage
Mains Supply
Water
Mains
Condition
Good
Additional Information
Heating
Oil
Accessibility
Level access
Electricity
Mains Supply
Broadband
FTTP

