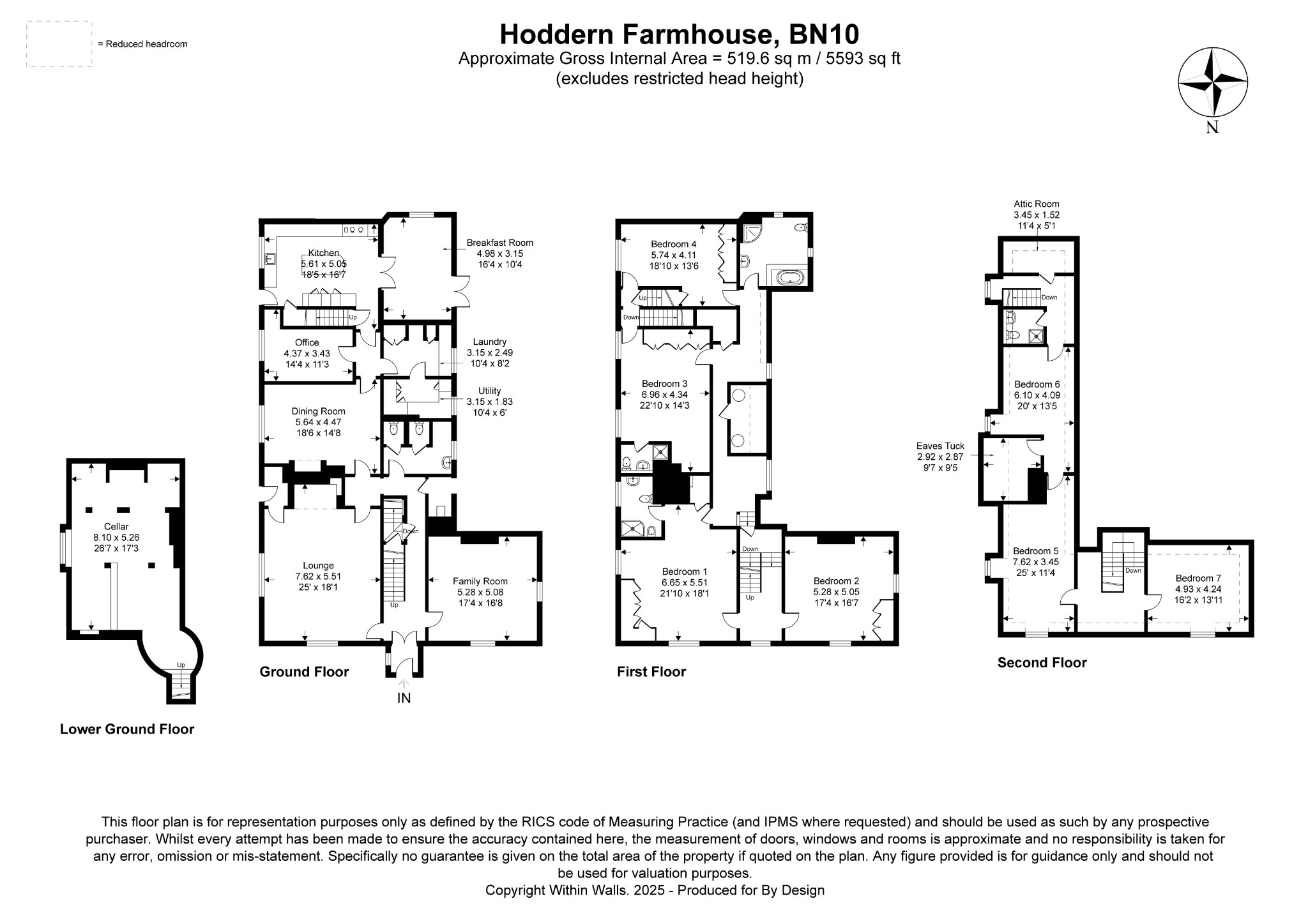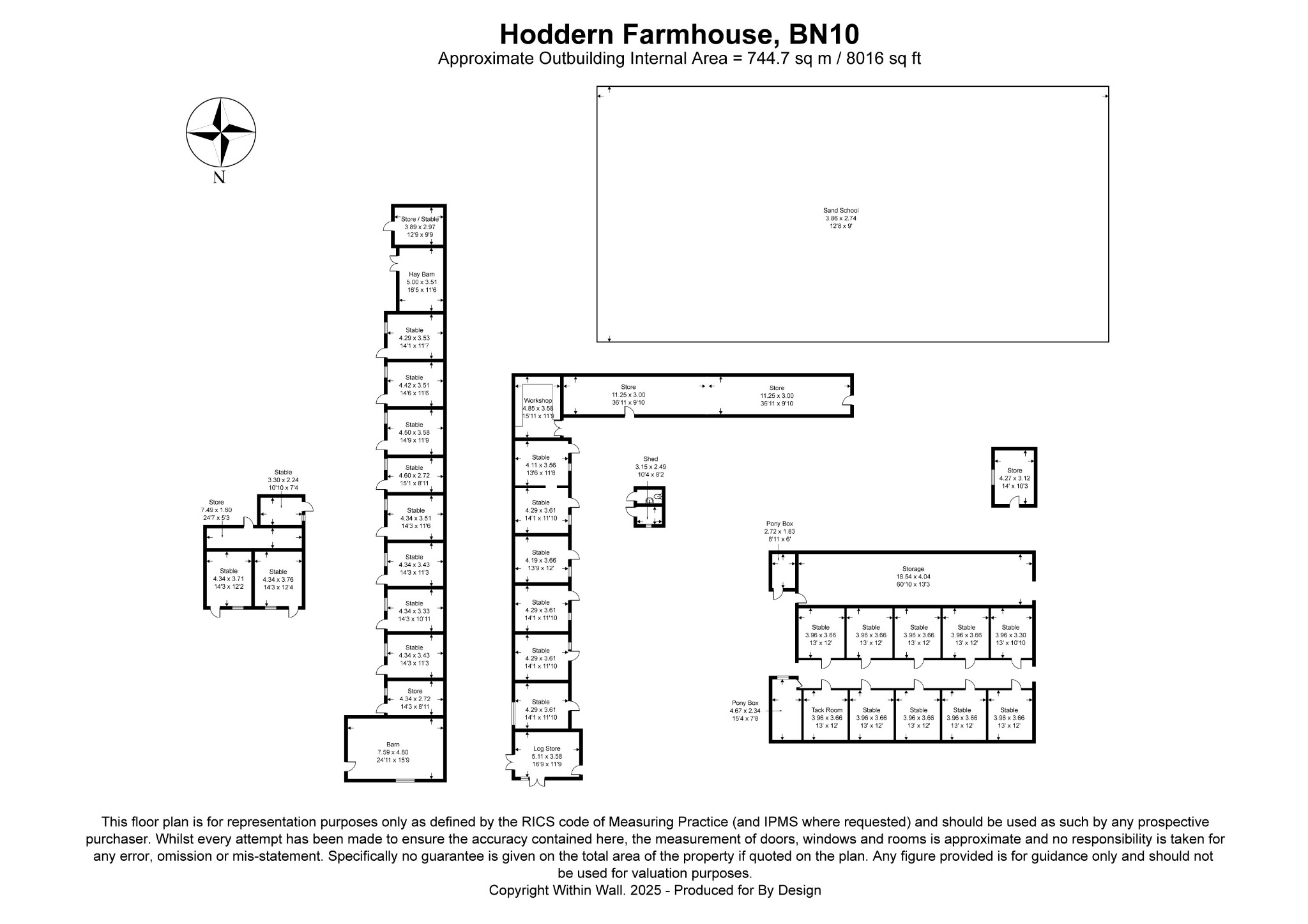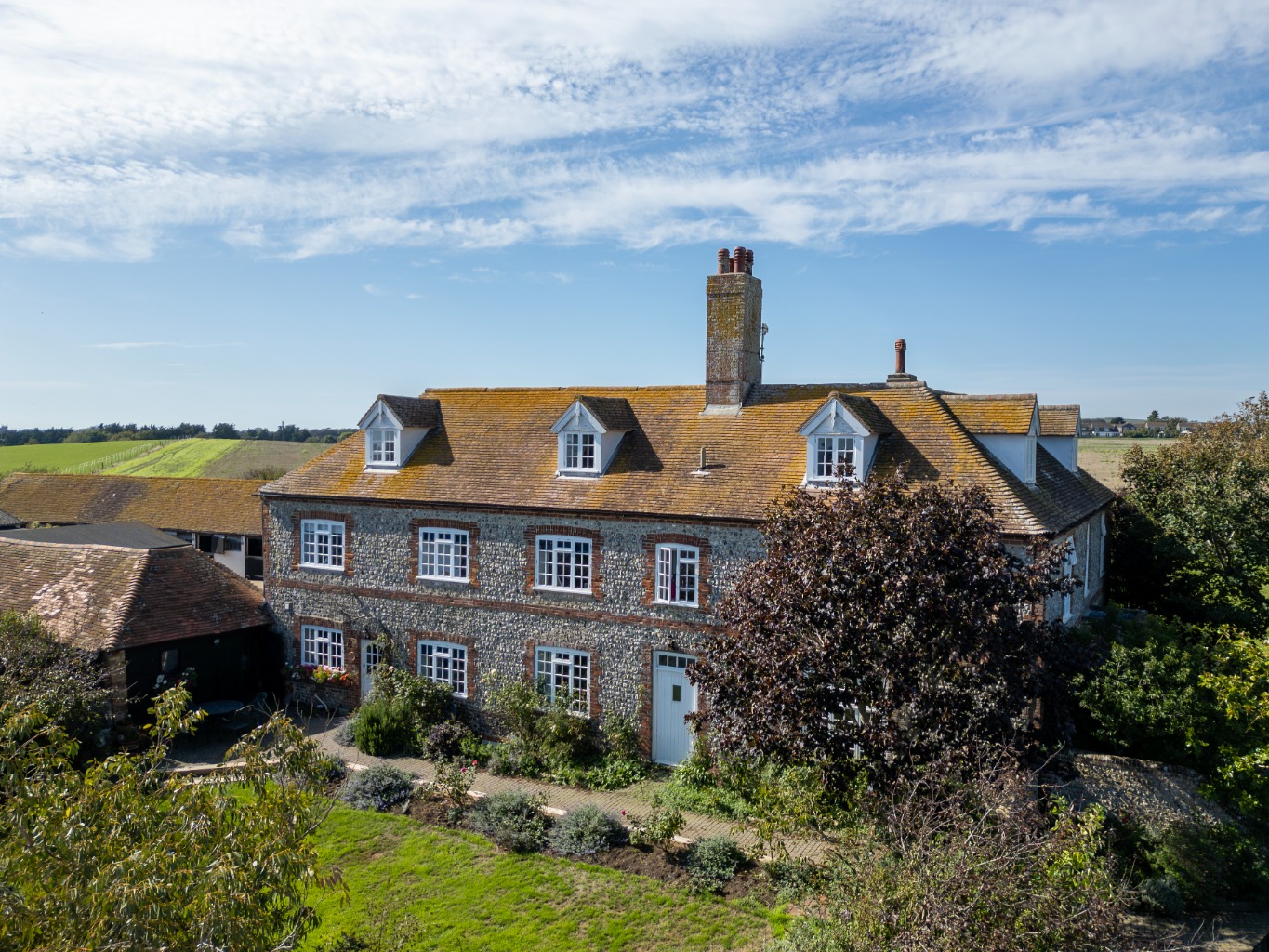
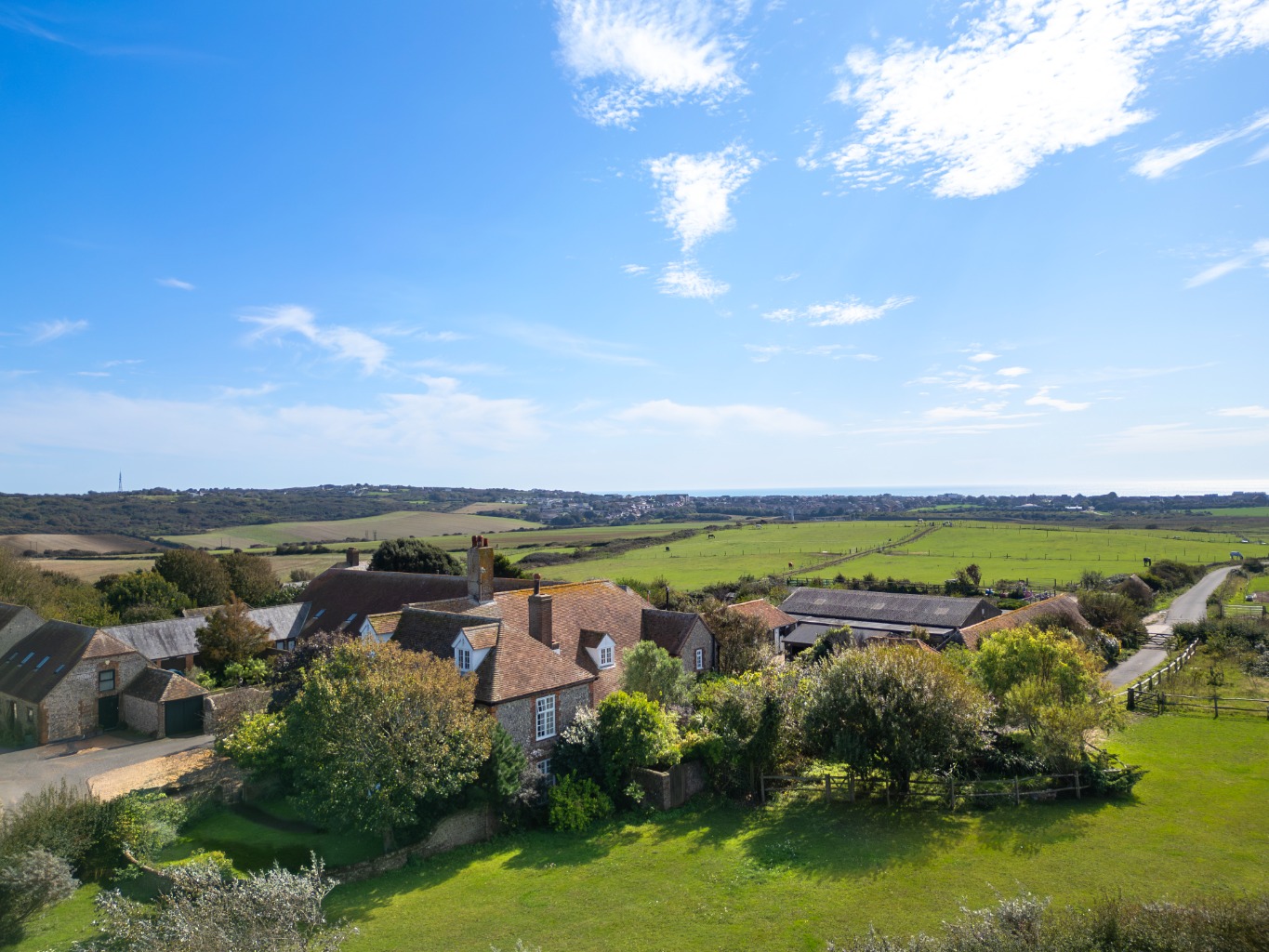
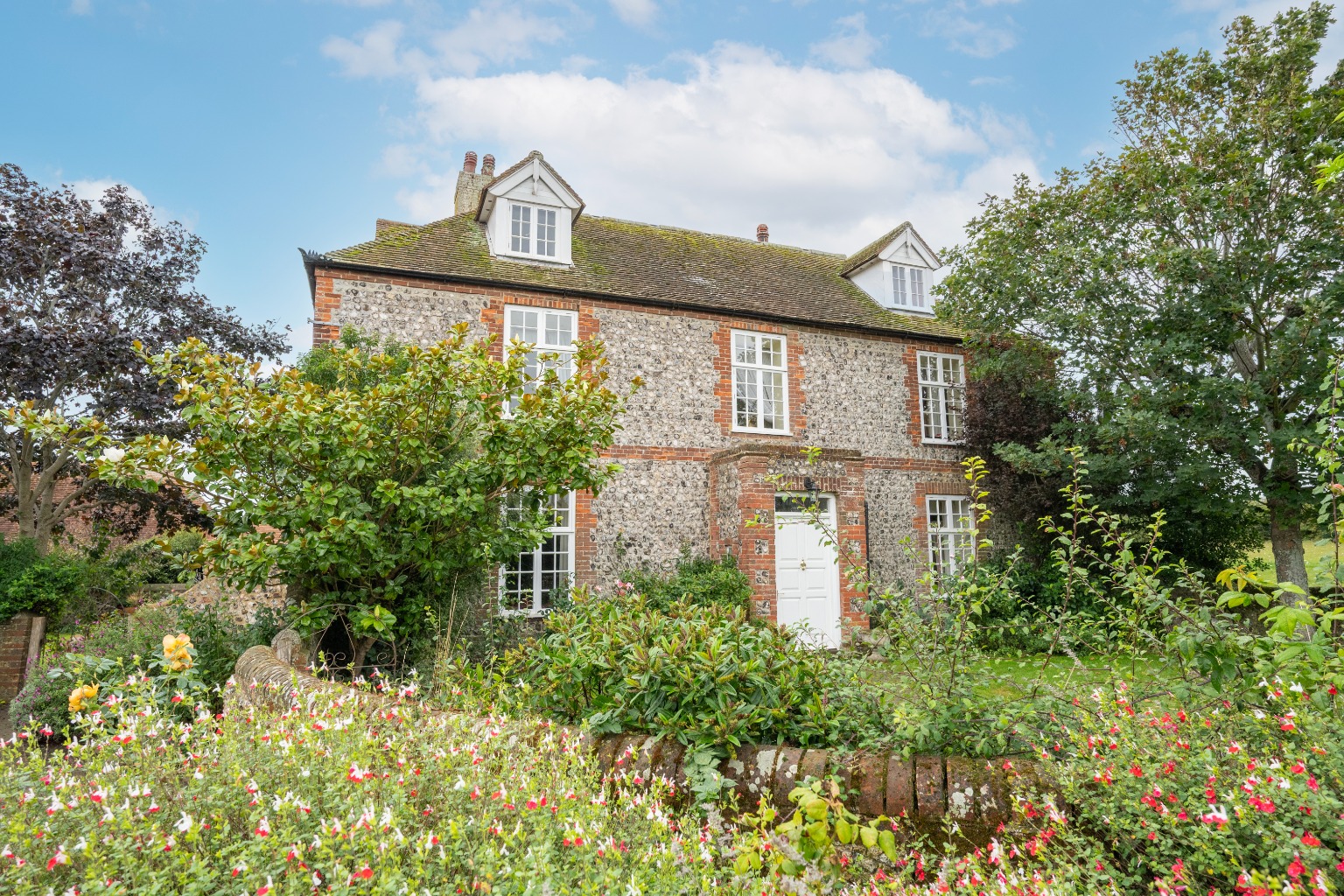
A Magnificent Grade II Listed Georgian Residence with Equestrian Facilities and 27 Acres.
Hoddern Farmhouse, Hoddern Farm, East Sussex
Guide Price
£2,450,000
BEDROOM
7
BATHROOM
4
RECEPTION
5
Grade 2 listed Georgian Home
Equestrian property
Around 27 Acres arranged in fenced paddocks
Situated on the South Downs
Flexible accomodation
Potential to create further business opportunities (STP)
Runs as a successful DIY livery yard
Sand school & 28 box stable yard
Stunning Georgian features
Stunning views of The South Downs and sea views in the distance
Property Info
Map
Floor Plan
Description
This elegant Grade II listed residence is accompanied by a comprehensive equestrian yard with 28 stables, a riding school, and approximately 27 acres of well-maintained, fenced paddocks – a truly outstanding lifestyle property.
Exuding timeless charm and grandeur, the property displays a wealth of period character balanced with versatile and spacious living accommodation. The entrance hall, with its striking stained-glass front door and stone tiled flooring, sets the tone for the home, with stairs leading down to a partly converted cellar. At the heart of the house lies the large farmhouse-style kitchen, beautifully appointed with granite work surfaces, a Butler sink, Aga, and central island with seating. This inviting space opens into a light-filled breakfast area, enjoying a dual aspect and French doors onto the walled garden, while a practical utility room sits alongside. The elegant reception rooms include a well-proportioned lounge with an impressive inglenook fireplace, a further reception room with open fire, and a formal dining room showcasing a classic Georgian fireplace. Completing the ground floor is a study, together with a cloakroom featuring twin WCs.
The first floor offers a principal bedroom suite of impressive scale, benefitting from dual-aspect windows that frame outstanding views across the Downs, fitted cupboards, and a private en-suite shower room. A second bedroom, equally generous and also dual-aspect, enjoys similar far-reaching views, while two further bedrooms on this level each feature fitted storage, one with its own en-suite. A luxurious family bathroom with jet bath and shower completes the accommodation on this floor. Rising to the second floor, three further large double bedrooms provide versatile additional space, ideal for family, guests, or ancillary use. This floor also incorporates a modern shower room and useful eaves storage, ensuring the house remains as practical as it is impressive.
The Grounds & Equestrian Facilities
The home is approached via a private lane leading to ample parking at the front of the house, where formal flint-walled gardens wrap around two sides with expanses of lawn and richly stocked borders. From the breakfast room, a delightful west-facing courtyard garden provides a private retreat, enclosed by flint walls and raised flowerbeds.
The equestrian facilities are superbly appointed, with a 28-box stable yard arranged across 14 brick-built stables, a further 10 stables within a barn, and additional tack rooms, hay stores, workshops, and storage.
A well maintained sand school, generous parking for vehicles and horseboxes, and a series of extensive, well-fenced paddocks extend the equestrian facilities to around 27 acres in total.
Currently operating as a fully let DIY livery yard, the estate already generates an established income stream with scope for growth. Beyond the equestrian element, the grounds also present significant further potential, subject to planning consent, for diversification into a holiday let business or boutique glamping site. Such opportunities would enable a purchaser to unlock additional revenue streams and maximise the commercial value of this exceptional South Downs estate.
The charming Downland village of Piddinghoe is nestled on the banks of the River Ouse within the South Downs National Park. This picturesque settlement enjoys a peaceful rural atmosphere whilst being exceptionally well placed for access to the coast, nearby towns and the vibrant city of Brighton. The village itself benefits from a Farm Shop, Village Hall and Tennis Club, fostering a strong sense of community.
Everyday needs are readily met in Peacehaven (1.5 miles), which offers a full range of shops, restaurants and leisure facilities, while more extensive shopping, cultural and recreational opportunities can be found in Newhaven (3 miles), the historic county town of Lewes (7 miles) and cosmopolitan Brighton (8 miles).
Transport links are excellent: Newhaven station (3 miles) provides direct rail services to Lewes (approximately 7 miles) and onward connections to London Victoria in just over an hour. The nearby ferry port of Newhaven also offers regular crossings to Dieppe.
Families are well served by a choice of state and independent schools in the area, including Meridian Community Primary School and Nursery and Harbour Primary & Nursery School, as well as highly regarded independent options such as Roedean School and Brighton College.
Property Information
Property Type
House
Property Style
Detached
Parking
Private
Tenure Type
Freehold
Age Of Property
Georgian
Council Tax Band
G
Sewerage
Private Supply
Water
Mains
Additional Information
Electricity
Mains Supply

