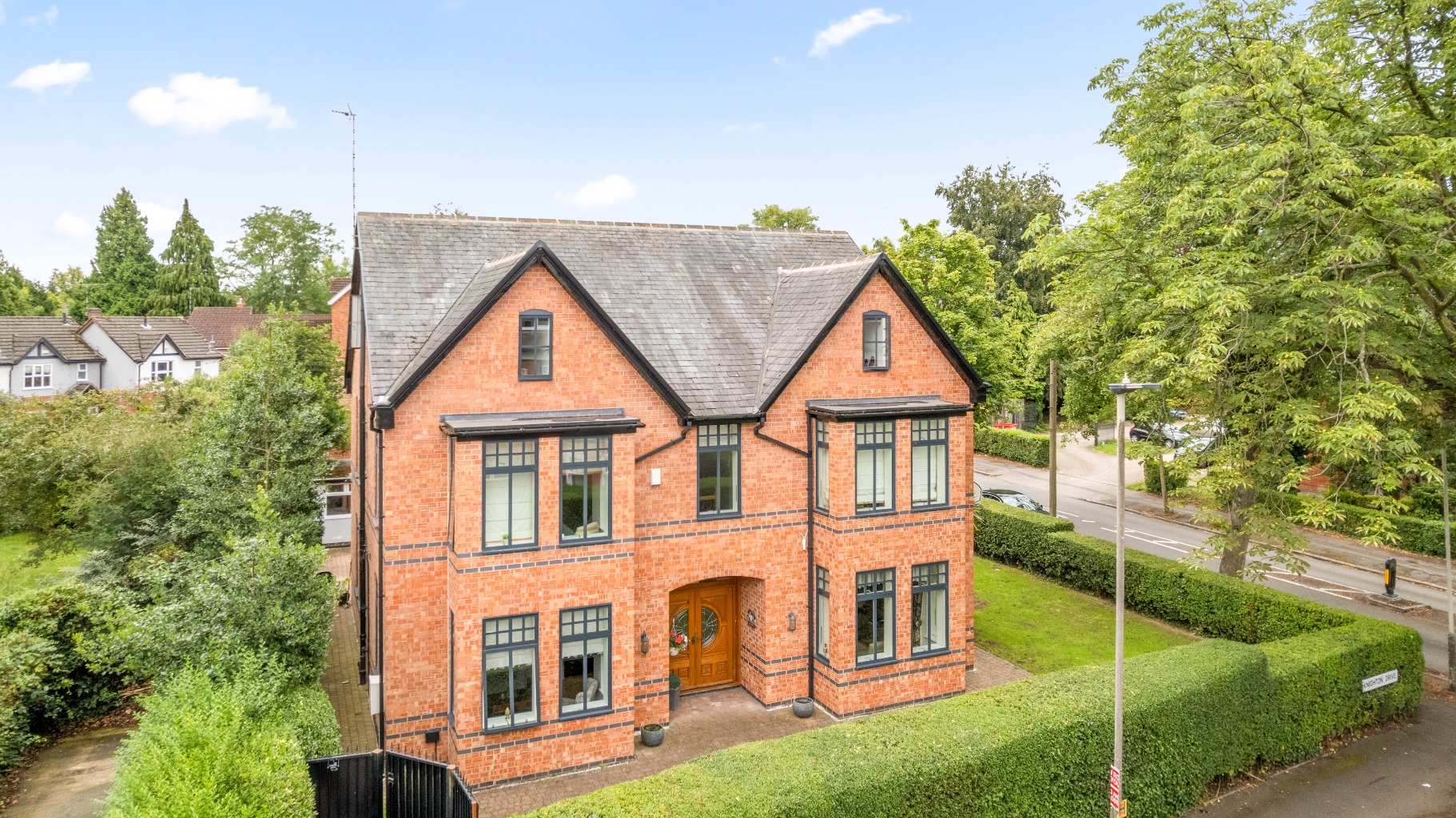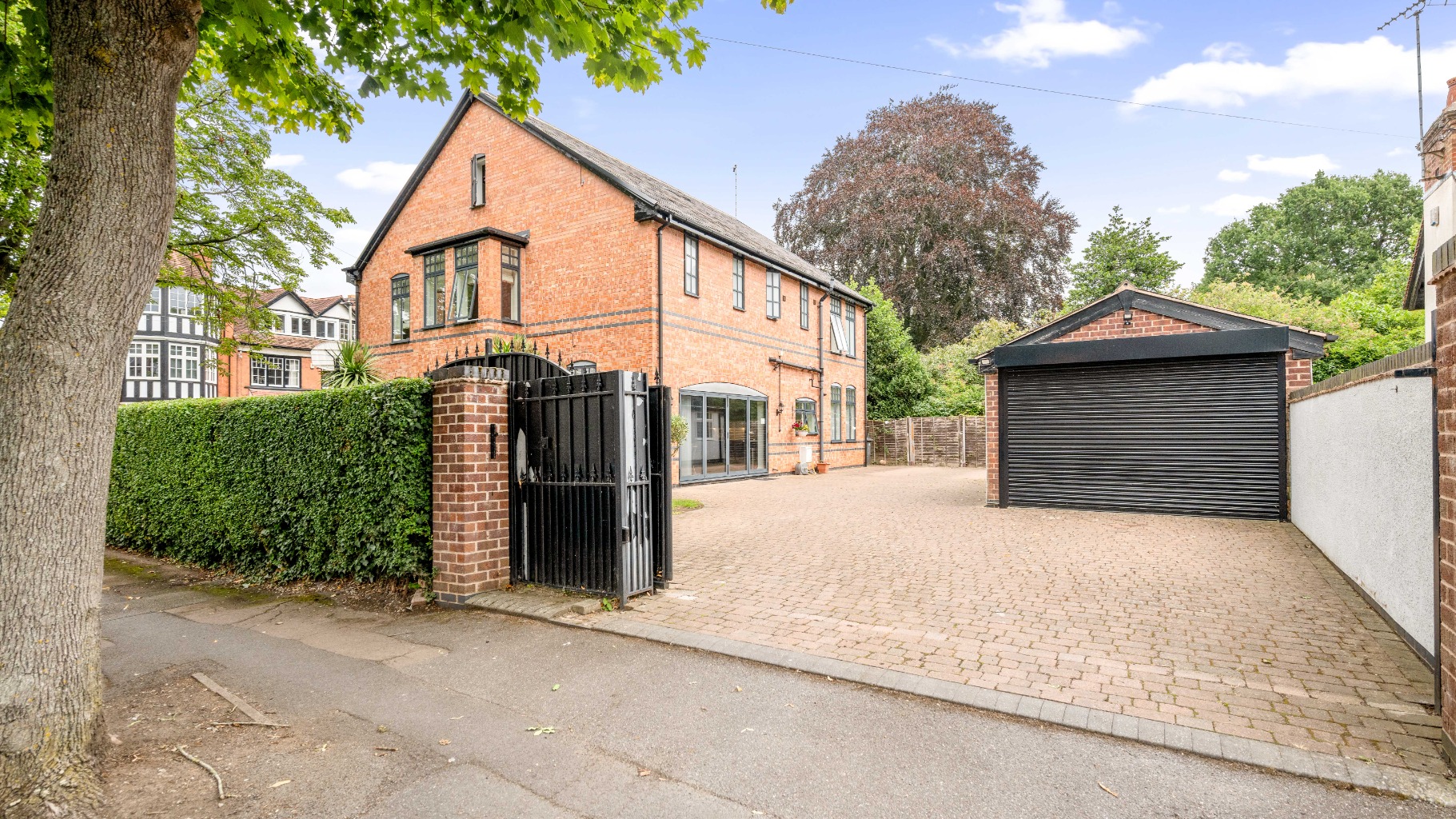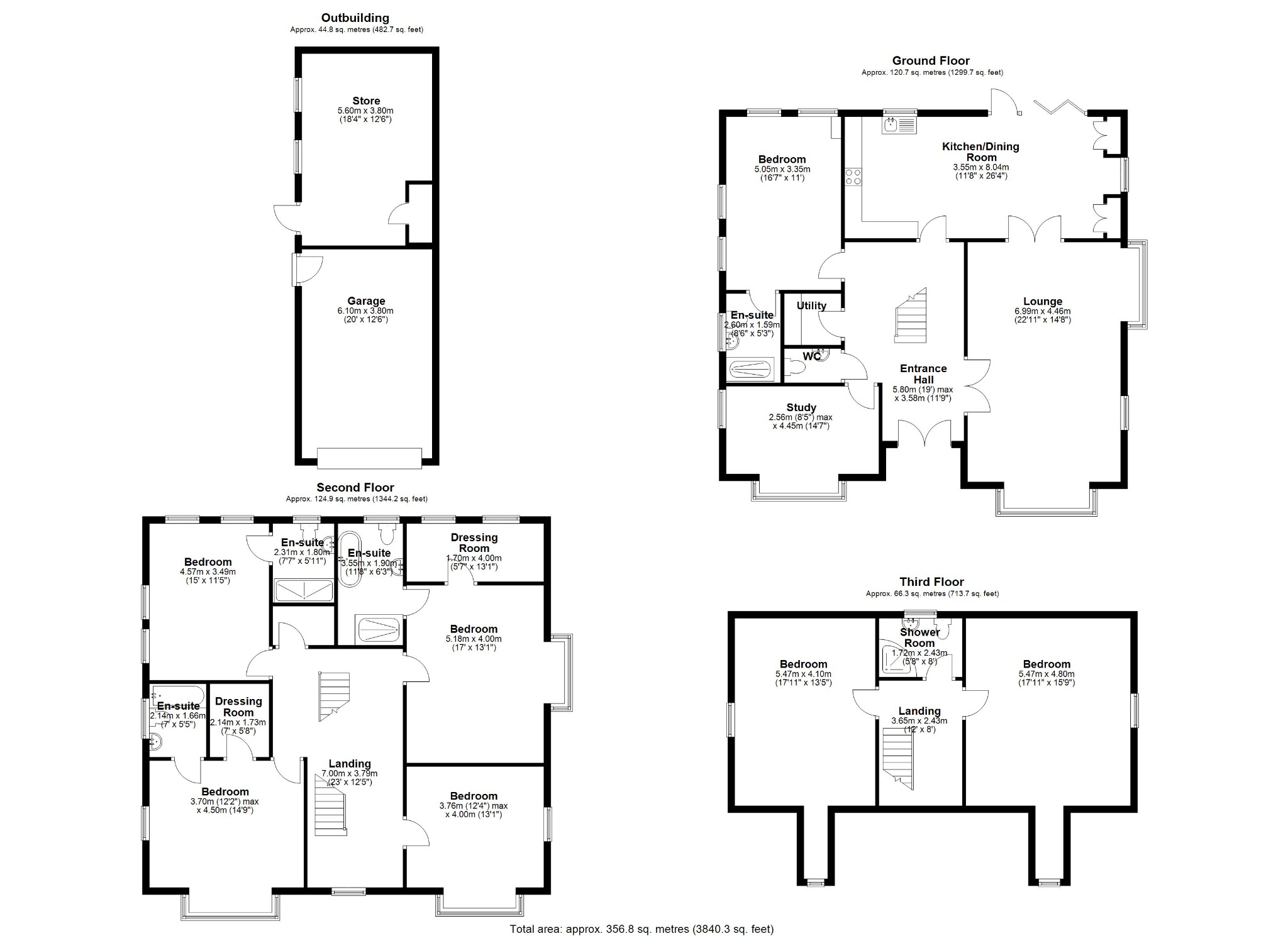


1 day ago
Beautifully finished 7-bed home on knighton drive offering space, style and flexible family living
Knighton Drive, Stoneygate, LE2
Offers Over
£1,150,000
BEDROOM
7
BATHROOM
5
RECEPTION
2
CALL NOW
07388 184397Stunning seven-bedroom detached residence extending to approx. 3,629 sq. ft., set on a prominent corner plot in the Stoneygate area
Arranged over three floors with approximately 3,629 sq. ft. (337 sq. m) of high-specification accommodation
Impressive double-height entrance hall with marble flooring and bespoke oak staircase with wrought-iron detail
Expansive open-plan kitchen/dining/living area with bi-folding doors to landscaped gardens
Five luxurious bathrooms, including a marble-clad principal en-suite with freestanding bath and walk-in shower
Ground floor guest suite with en-suite, ideal for multi-generational living or visitors
Secure electric gated driveway, detached brick-built garage and mature landscaped gardens to two sides
Exceptional location close to leading schools, Victoria Park, Allandale Road, Clarendon Park, Leicester city centre and train station
Property Info
Map
Floor Plan
Description
Tucked just off Knighton Road in highly-prized Stoneygate stands this fabulous property. Built just three years ago and nestled on the leafy and prestigious Knighton Drive, this exceptional detached residence offers over 3,600 sq. ft. of stylish, versatile living across three floors. Blending modern architectural design with classic elegance, the home occupies a generous corner plot within the highly sought-after Stoneygate area.
From the moment you arrive, this home is something special. The leafy surroundings and classic red brick façade create a first impression that continues to impress as you step inside.
The property is well located for everyday amenities and services, including renowned local public and private schooling together with nursery day-care, the University of Leicester, Leicester Royal Infirmary and Leicester General Hospital within a short distance. Within mere moments, find Victoria Park, Allandale Road and Francis Street, together with shopping parades in both Stoneygate and neighbouring Clarendon Park with their eclectic mix of shops, bars, boutiques and restaurants. The ease of access to excellent schools and a wealth of leisure, medical and recreational facilities provide all amenities at a stone’s throw. Transport links are excellent. It sits in the most sought-after Leicestershire postcode - and with Leicester city centre a mere three-mile commute, it really does have it all.
Enter through the double front door into the bright, light and expansive double height hallway. Stunning marble flooring and architectural details instantly set the tone for this home, which is full of elegant touches – the bespoke oak and wrought iron staircase to the first and second floors is stunning - a fitting introduction to the scale and quality found throughout.
The ground floor features two spacious reception rooms, including a beautifully bright dual- aspect lounge and a separate snug, both with solid oak flooring and bay windows. Also, find a generous guest bedroom with a luxury en-suite shower room, ideal for guests, multi- generational living, or future-proofing needs. A utility room and W.C. complete the main living area.
The lounge is both inviting and elegant, featuring dual aspect bay windows and a neutral colour palette that embodies this home’s modern style. The snug offers versatility and is perfect as a home office, meditation room or play room perhaps.
The open-plan kitchen and dining area is the heart of this fabulous family home. Large windows and bifolding doors flood the space with light, offering views over the garden. This expansive open-concept area is a true family hub, complete with granite worktops, integrated Neff appliances, tiled floors, and bi-fold doors leading onto the side garden. There’s ample space for a large dining table, ideal for entertaining and everyday meals alike.
Climb that stunning wooden staircase to the expansive galleried first-floor landing, where four spacious double bedrooms (three with en suite bathrooms) await. Each room is light- filled, classically decorated, and enhanced by large windows bringing in a tonne of natural light.
The master suite enjoys views over the rear and side of the property via dual aspect windows. A dressing room, soothing décor, and a luxurious fully marble en suite with separate shower and soaker tub makes this a serene retreat.
The remaining three bedrooms on this floor are all generous in size – ideal for children or guests alike. Bedroom two with views over the front of the property and beyond also benefits from a dressing room and en suite bathroom, whilst bedroom three has its own ensuite shower room too. Bedroom four has lovely views over the front of the property and beyond and a walk-in laundry cupboard is also located on this level for added convenience.
A second striking staircase leads to the top floor where bedrooms six and seven are to be found alongside their shared shower room. This space is perfect for older children, guests, or even a peaceful home studio. Additional loft storage is also available.
This property is set behind electric wrought-iron gates with a block-paved driveway providing secure off-road parking for multiple vehicles. There are lawned areas wrapping around two sides of the home, bordered by mature shrubs and trees, providing privacy and peace. A detached brick-built garage with rear storerooms for practical storage rounds out this incredible family home.
This is a rare opportunity to acquire a modern, high-specification home in a leafy, well- connected Leicester suburb, ideal for growing families seeking space, flexibility, and location. Properties like this don’t come up on the market often and they don’t stay there for long. Book a viewing with Alia today.
The finer details
▪ Luxury family home on exclusive Knighton Drive, Stoneygate
▪ Seven double bedrooms and five bathrooms
▪ Total area approximately 337 square metres (3,629 square feet) ▪ Gated private drive with detached garage and store rooms
▪ Landscaped side and rear garden
▪ Tenure: freehold
▪ Beautifully finished throughout
▪ Underfloor heating throughout the ground floor
▪ Ground floor bedroom with en-suite – ideal for guests or multi-generational living
Property Information
Property Type
House
Property Style
Detached
Parking
Secure Gated Parking
Floor Area
3629 Sq Ft
Tenure Type
Freehold
Council Tax Band
G

