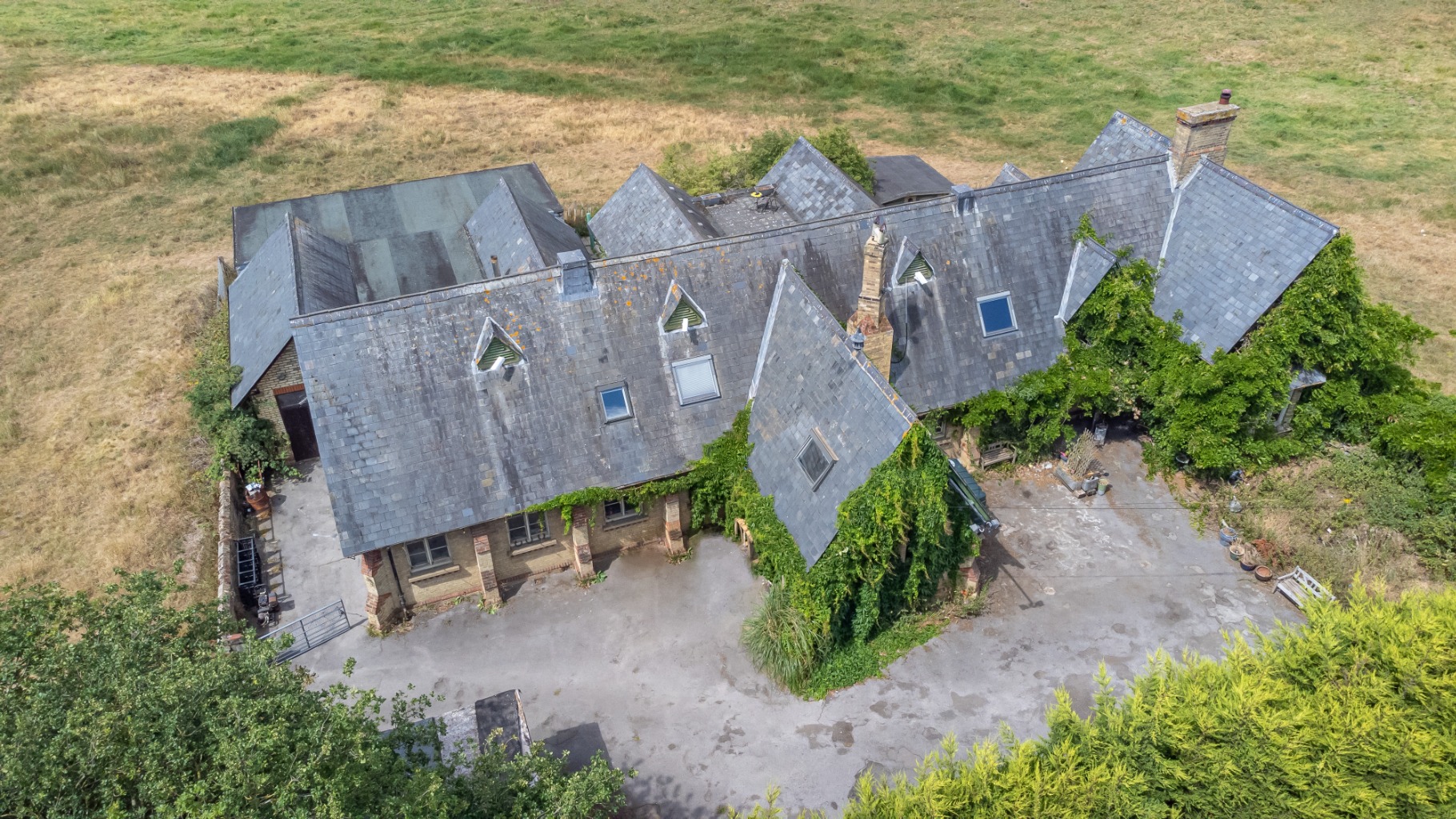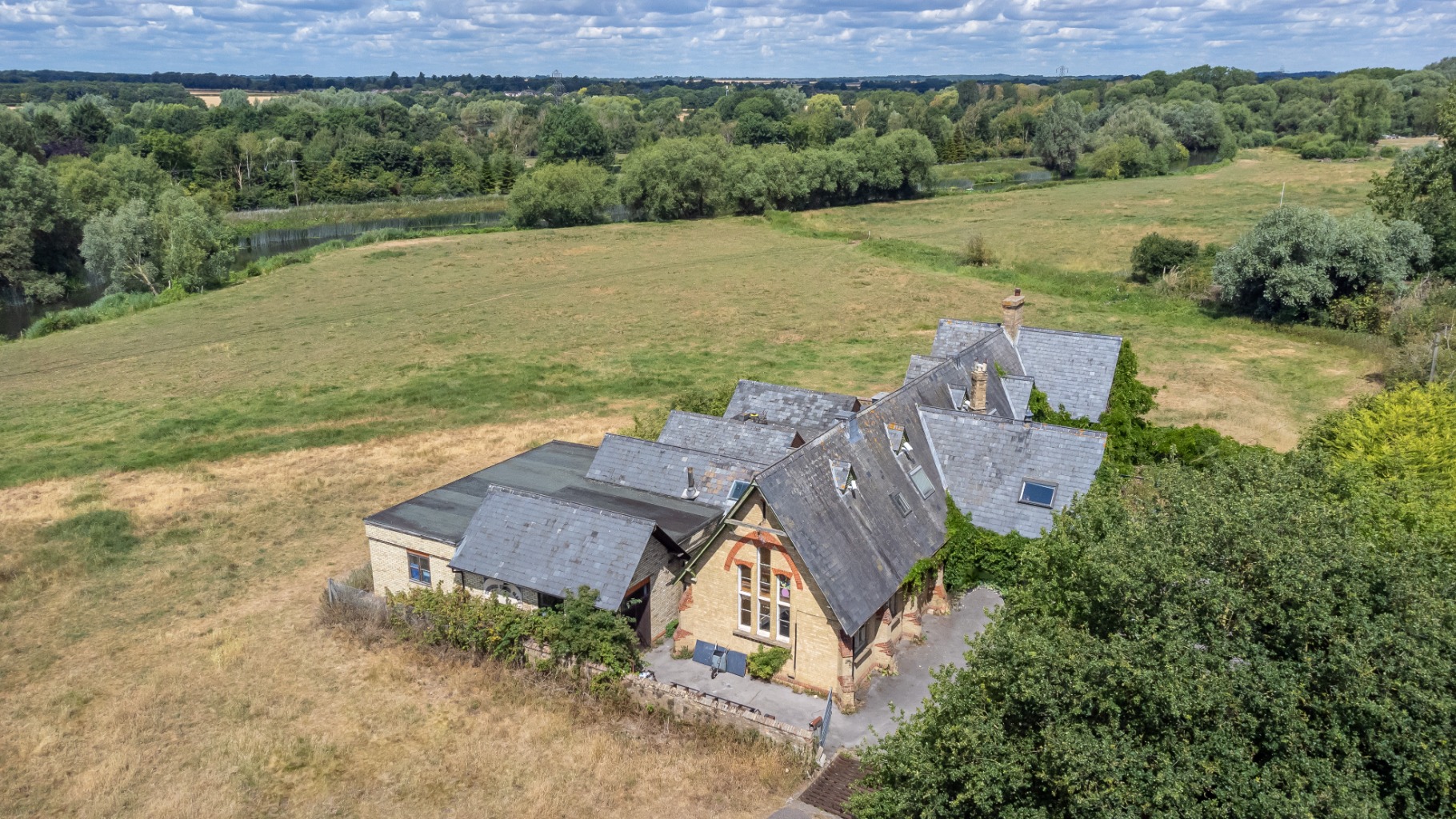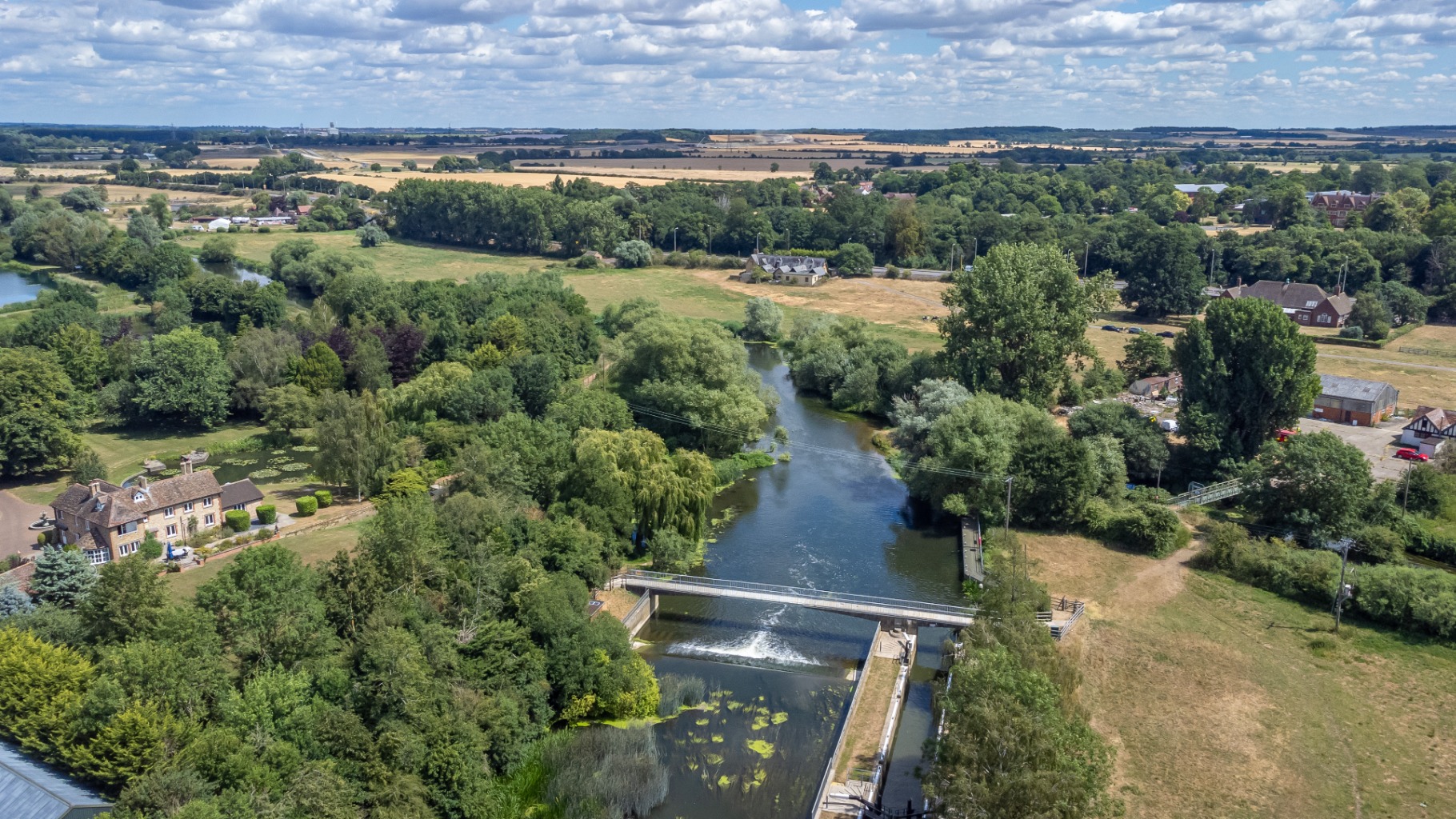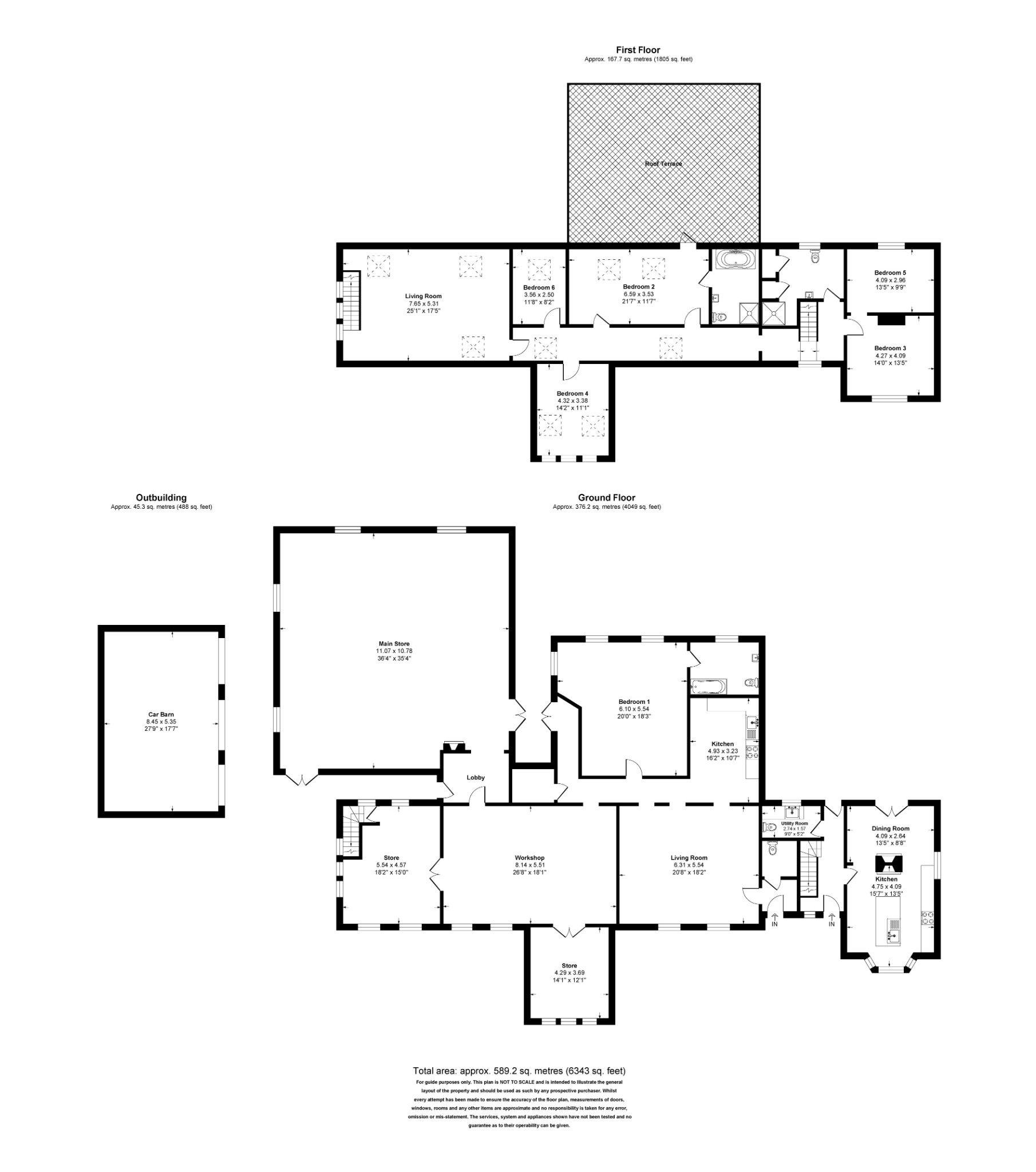


A Rare Opportunity to Reimagine — Character, Scale & Scope in a Historic Village Setting
Old School House, Tempsford
Guide Price
£700,000
BEDROOM
7
BATHROOM
2
RECEPTION
4
CALL NOW
01462 539600Guide Price £700k to £800k. Sold chain-free - no onward complications, just a clear run to get started
Ideal for conversion into 2–3 dwellings - subdivision possible without extension
Over 6,300 sq ft of internal space - a rare blank canvas with serious potential
Grand former school halls - soaring ceilings, arched windows and exposed brick
Currently part-residential, part-creative - flexible layout with scope to rework
Multiple staircases and entrances - perfect for phased or multi-unit projects
Riverside village location - open farmland and views of the Ouse
Undeniably close to the A1 - but easy road access to the North and South - not for those who don't like roads nearby
15 minutes to rail stations at Sandy or Biggleswade - both with London links
If you don't want to convert - Studio and workshop spaces – ideal for artists, makers or home businesses
Property Info
Map
Floor Plan
Media
Description
GUIDE PRICE £700,000 to £800,000
Built in 1869 by William Stuart for the children of Tempsford, this former Victorian schoolhouse has served its community in different forms for over 150 years. Today, it stands as a striking yet weathered canvas - 5,300 sq. ft. of flexible space, full of soaring ceilings, original brickwork, and arched windows, waiting for someone with imagination and intent to unlock its full potential.
This isn’t your typical residential project - it’s a place that demands vision. The building retains much of its original character, from vast school halls now used as informal studios, to classroom wings, workshops, and annex-style spaces that lend themselves perfectly to creative reconfiguration. There’s no need to extend or overdevelop here - the scale is already in place, making it possible to create up to three self-contained dwellings within the existing footprint under permitted development, or to convert it into one show-stopping single home with soul and stature.
Equally, this could suit someone looking to create a live–work hub, a retreat for creative or wellness-led use, or a bold architectural reimagining of a village landmark - subject, of course, to any necessary consents. Whatever the ambition, there’s enough square footage, volume and character here to support it.
To the rear, open fields roll away towards the River Great Ouse, offering a backdrop of countryside calm. And while the A1 sits just beyond the boundary, bringing a constant hum, it also places this building in a uniquely accessible position - minutes from road links north and south, and under 15 minutes from mainline stations at Sandy and Biggleswade.
This is not a polished project. But for the right buyer - someone ready to restore, reshape and reimagine - The Old School House could be something truly extraordinary once again.
Layout & Features
With over 6,300 sq. ft. of internal space and multiple staircases, entrances and dividing points, The Old School House lends itself to being reimagined as three individual dwellings - each with their own identity and access - without requiring planning permission or external alteration.
At each end of the building sit two potential houses - each with their own staircase, entrance hall and a mix of open-plan and subdivided rooms. In between, a central zone with lofty ceilings and grand open areas offers a natural third section - whether as another residence, a home studio, or flexible live-work setup.
The existing layout includes:
Two entrance halls, each with their own staircase, giving instant subdivision potential
Former classrooms and large open-plan areas, some used as studios or informal lounges
A self-contained suite with kitchen, bedroom, bathroom and lounge space
Multiple kitchens and bathrooms, enabling phased or independent living use
An attached rear section with large floor space, natural light and separate access — ideal for creative, commercial or secondary living use
A feature-filled informal lounge with rich colours, vinyl flooring and open aspect
Offices, store rooms and utility areas scattered throughout, ready for reworking or reusing
This isn’t a home that’s been modernised - it’s one that’s been used, loved, and adapted. You won’t find sleek finishes or off-the-shelf layouts, but you will find volume, character, and scope — the kind that could serve an ambitious family, a creative collective, or a developer seeking standout potential.
Whether it’s three dwellings, a grand residence with studio wings, or a live-work-meets-multigenerational retreat - the framework is already here.
Development Potential
This isn’t the kind of property that fits neatly into a box - and that’s the point.
It doesn’t come with a blueprint or a fixed identity. It’s part blank canvas, part time capsule - a place with heritage in its bones and flexibility in its layout. You won’t need planning permission to divide it into multiple homes. You also won’t need to. For the right person, it may be best left as one - something grand, textured and completely unique.
It could suit a buyer with an artistic eye, a multigenerational family looking to share space without living on top of one another, or someone wanting to blend life and work under one historic roof.
What matters more than use class or planning class is mindset: this is a project for someone who wants a challenge. Someone who can see beyond the peeling paint and weathered brick, and feel the weight of what’s already here - not just what’s possible.
Because what’s here is rare. And ready.
Outside Space
The Old School House occupies a compact but well-defined plot, boxed neatly by mature hedging and fencing. The site’s footprint is dominated by the building itself, with hardstanding and outbuildings surrounding the structure on all sides.
To the west, the outlook stretches beyond the boundary across open fields and towards the River Great Ouse - a setting that feels far more rural than the map might suggest. To the east, the A1 provides instant access north and south, with a line of mature trees buffering the site from the main carriageway.
This isn’t a place for someone seeking seclusion or manicured gardens - but it is an opportunity for someone who values accessibility and sees the raw potential in a site like this.
There is currently no formal garden layout, but space exists to the front, side and rear for reworking into private courtyards, green zones, or segmented amenity space - particularly if the building is redeveloped into multiple dwellings.
What’s here is flexible space - ready for reinvention.
Location - Tempsford, SG19
Tempsford is a quiet rural village, yet well connected:
Just off the A1 with direct road access to Bedford, Cambridge and the wider region
12 minutes from Sandy station and 15 to Biggleswade for fast London connections
Surrounded by rolling fields, riverside walks and woodland
Property Information
Property Type
House
Property Style
Detached
Parking
Drive
Floor Area
6343
Tenure Type
Freehold
Age Of Property
Victorian
Year Built
1869
Council Tax Band
G
Sewerage
Mains Supply
Water
Mains
Condition
Some work needed
Additional Information
Electricity
Mains Supply

