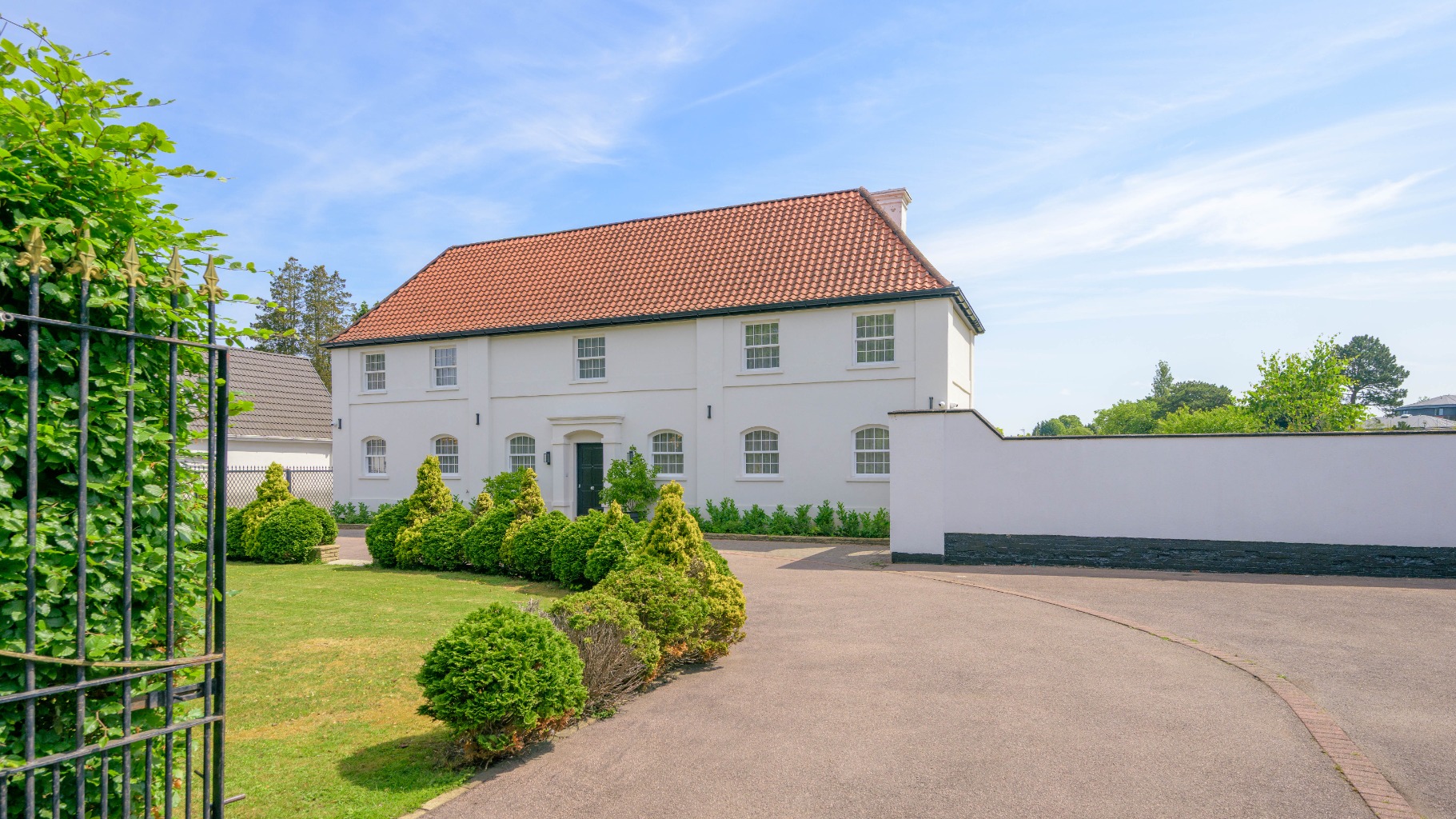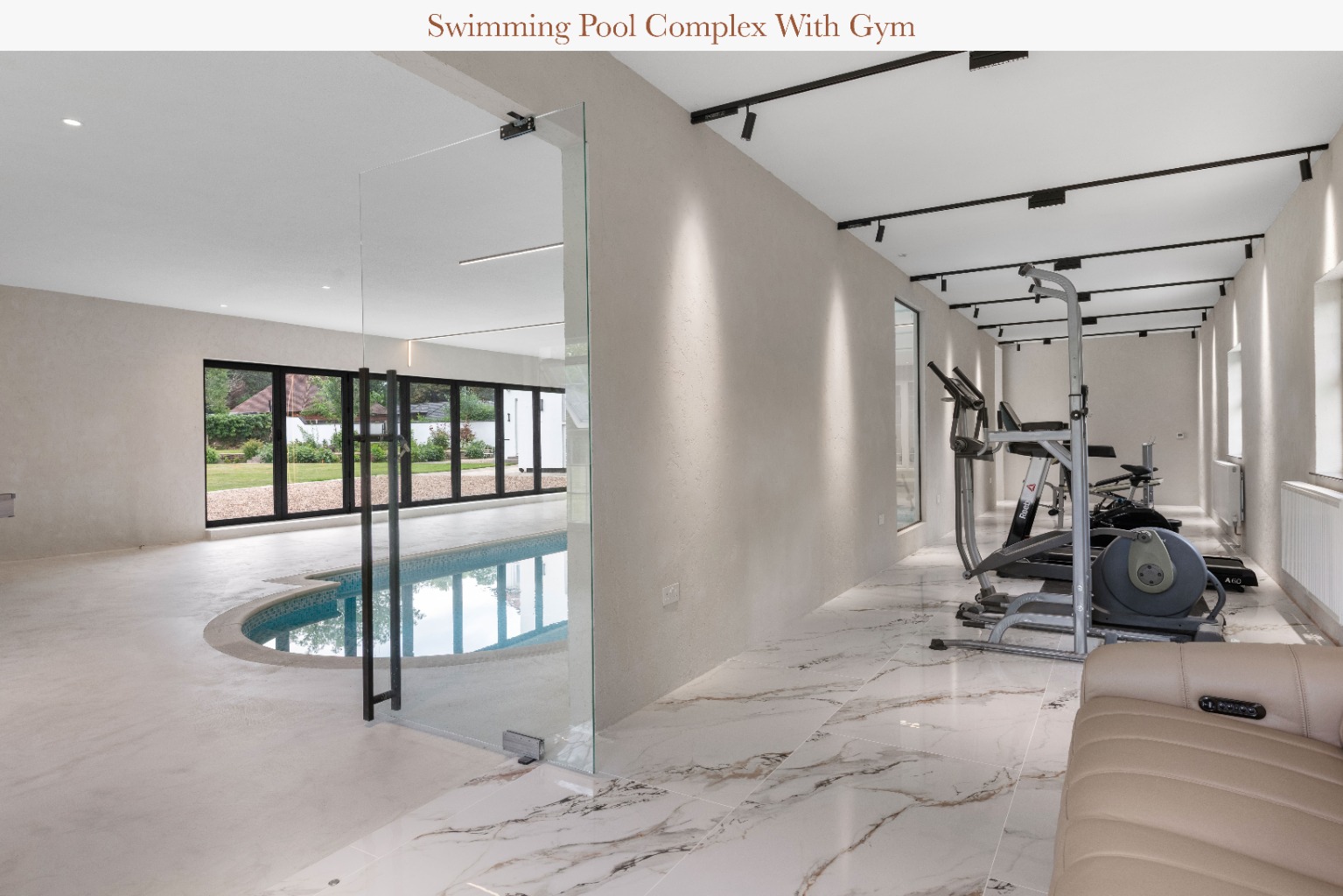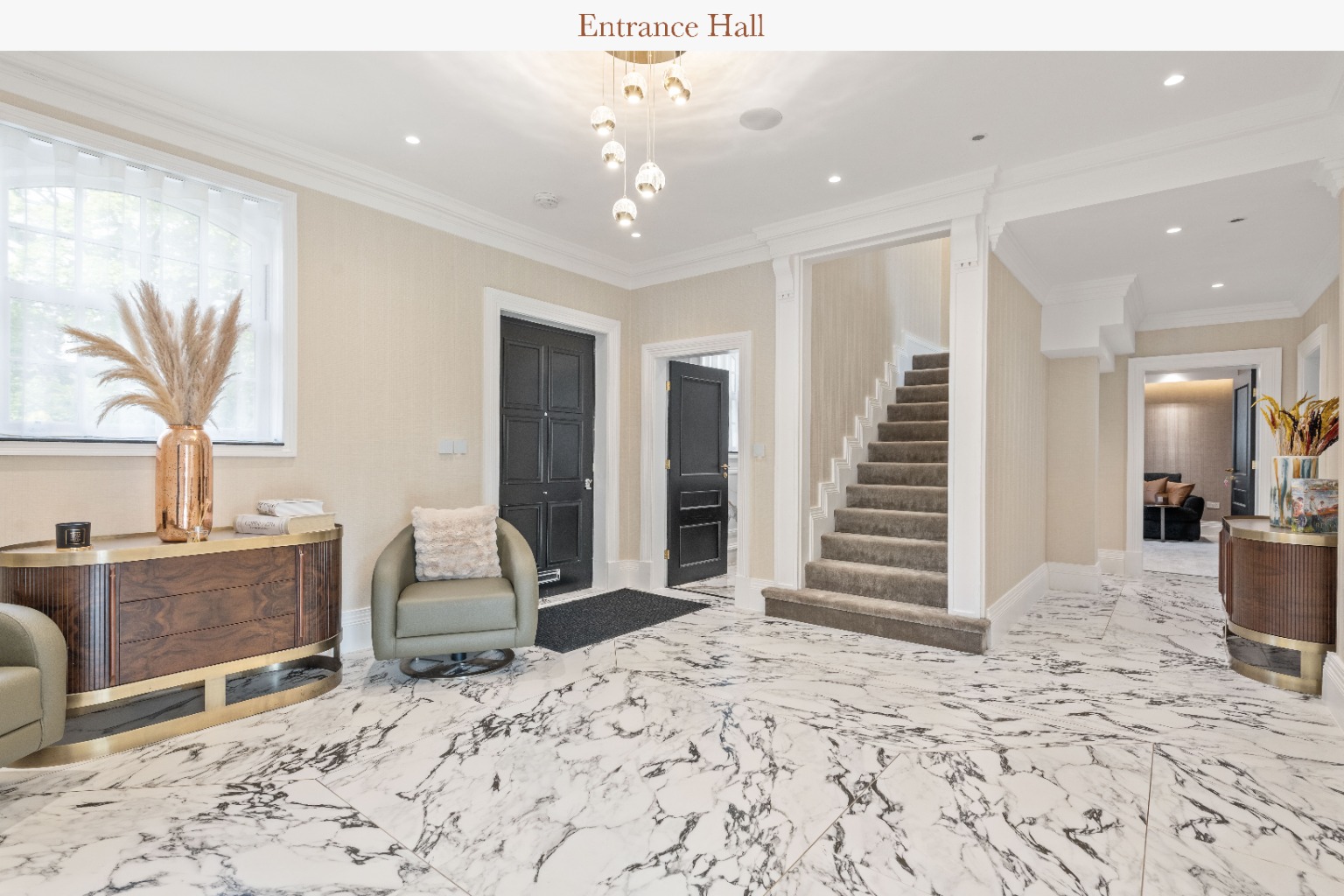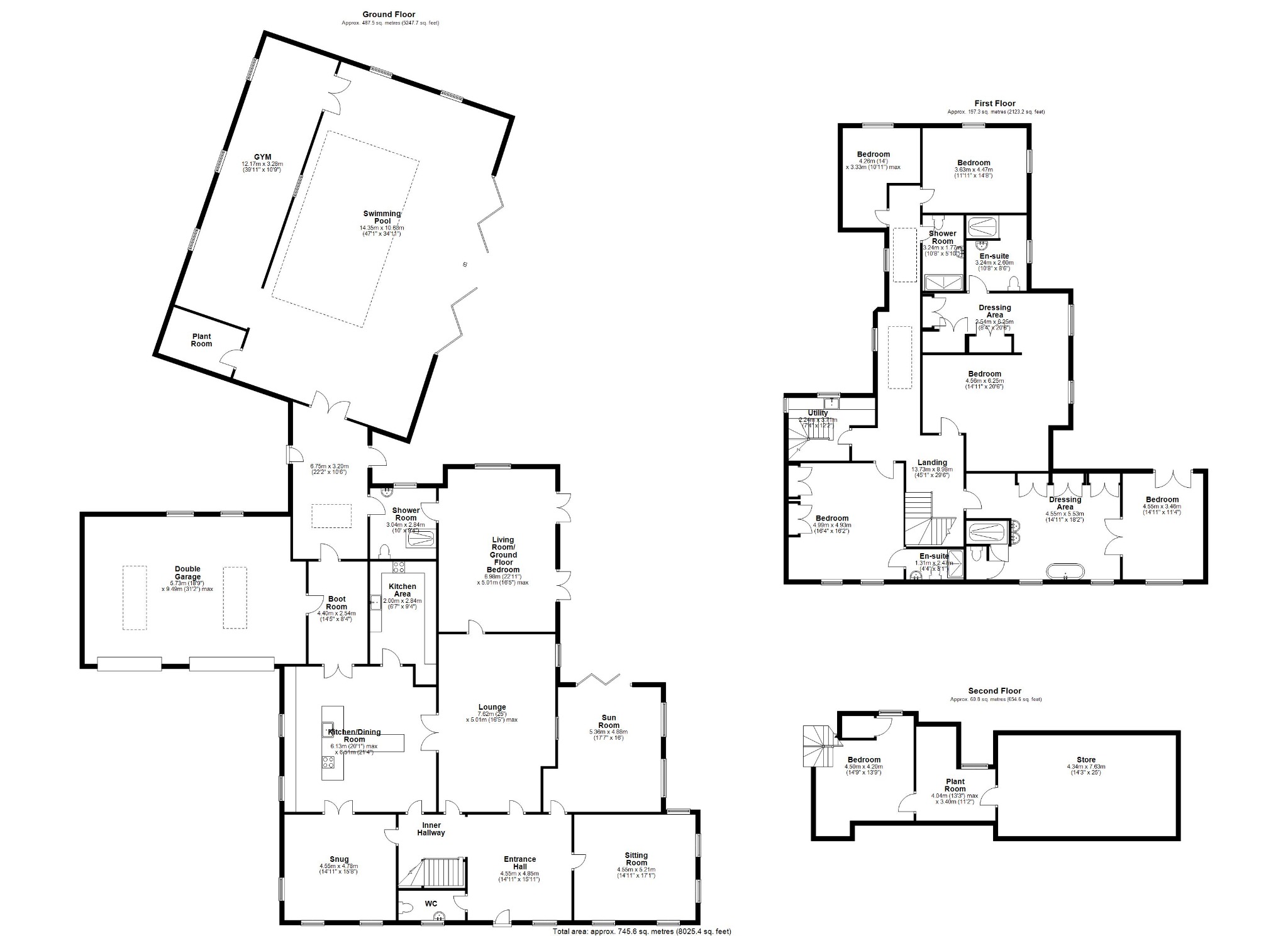


7 bed luxury home with pool, gym, smart tech & potential extra plot in prime Oadby location...
The White House, Stoughton Drive South, Oadby
Offers Over
£2,100,000
BEDROOM
7
BATHROOM
5
RECEPTION
5
CALL NOW
07388 184397Fully refurbished to an exceptional standard, offering a true turnkey family home
Private swimming pool complex with dedicated gym and bifold doors opening to the garden
Fully integrated smart home system with CCTV, climate control, and electric voiles
Designer kitchen with quartz island, smart Siemens appliances and a separate spice kitchen
Additional one-third acre plot may be available via separate negotiation (STPP)
Versatile living with multiple reception rooms, gym, snug, and potential guest suite
Six double bedrooms and five bathrooms, including luxurious principal suite with dressing area and steam shower, seventh bedroom can be used in the loft
Coveted Oadby address near elite schooling, boutique shopping, and excellent transport connections
Property Info
Map
Floor Plan
EPC
Description
• Fully refurbished to an exceptional standard, offering a true turnkey family home
• Private swimming pool complex with dedicated gym and bifold doors opening to the
garden
• Fully integrated smart home system with CCTV, climate control, and electric voiles
• Designer kitchen with quartz island, smart Siemens appliances and a separate spice
kitchen
• Additional one-third acre plot may be available for sale via separate negotiation (STPP)
• Versatile living with multiple reception rooms, gym, snug, and potential guest suite
• Coveted Oadby address near elite schooling, boutique shopping, and excellent transport
connections
The current owners bought the home in 2020 to move into themselves, which is why it has been finished to such a high standard. Their change of plans now presents a rare opportunity for a chain free sale.
Drive down Stoughton Drive South, just off from Gartree Road and round the corner from Knighton Rise with its substantial properties, to find this seven-bedroomed gem. This lovely family home sits back from the road within its private driveway and garden. The entire property has been completely refurbished to a very high standard, presenting a true turnkey home. The current owners purchased the property in 2020 and underwent a lavish renovation to move in as their forever home, however they have now decided to relocate abroad.
Elegant finishes mix effortlessly with cutting-edge technology, providing thoughtful functionality across every level of this property. The classic, luxury styling carefully ensures continuity and flow throughout this outstanding family home – the sense of modern character and great design is apparent even before a foot is stepped through the front door. And just wait until you see the swimming pool complex... it is simply stunning!
Kerb appeal is utterly charming, and those first impressions when pulling up outside are not misplaced. The in-and-out driveway with double garage and plenty of private parking add to the appeal. Soak up the leafy surroundings on your approach to the front door...
This property in Oadby is set in an extremely favoured location within Leicester. When it comes to education, the choice locally is second to none. Leicester High School is close by, Beauchamp College and Manor High School are a few miles away, whilst the University of Leicester is a couple of miles to the north – and if children are just beginning their journey, the award-winning Nursery Rhymes is close at hand. Leicester Racecourse and Oadby Parade are nearby and a joy to visit. It sits in the most sought-after Leicestershire postcode and is surrounded by open green spaces, making it perfect for family life, and with Leicester city centre less than a three-mile commute, it really does have it all.
Enter this stunning property past the tastefully landscaped front garden and through the stylish front door to set foot in the spacious entrance hall. Tonnes of natural light flood through the space where fantastic features and tiled, partial underfloor-heated floors flow. The staircase branching to the first floor leads from here, giving a great sense of flow throughout this home. The hallway leads to the sitting room, snug, dining room, garden room, gym, open concept kitchen/dining room and spice kitchen. A boot room, shower room and downstairs WC complete the layout.
This home feels modern thanks to its recent full renovation, whilst exuding classic elegance.
The lovely sitting room, with its multitude of windows overlooking the outside space, is a showstopper. It is ready for cosy nights in – just imagine family games and movie nights in this versatile room. Neutral décor showcases plenty of room for furniture and entertainment systems, just right for family living all year round.
The sun room flows seamlessly from the entrance hall and continues to showcase the calm, classic nature of this home. Dual aspect bifolding doors and windows let in tonnes of natural light, dappled through garden views. Imagine summer nights with the doors flung open or a peaceful morning coffee in this lovely light-filled space.
Pop into the elegantly decorated snug, with its beautiful big windows giving views over the front of the property and beyond. Imagine your morning coffee in peace, or perhaps this would make the ideal home office for working from home.
Continue into the kitchen/dining room. The hub of this home really comes into its own for modern family life. Views over the front of the property, or through the dining room with sun room beyond, bring in lots of natural light, giving a spacious, calming outlook, and those open sightlines ensure that everyone can be kept an eye on – whether at family mealtimes or when entertaining. The stunning designer kitchen features a full complement of quality Siemens appliances (linked to the smart home system) and a host of storage solutions, including the bespoke island, wrapped in elegant units and quartz worktops. The chicly practical spice kitchen adds that extra level of design that is so evident throughout this property – every detail is finely tuned.
Take a step through the internal French doors into the dining room, where delightful views of the outside space greet you through the sun room. With room for the biggest of dining tables, this multi-functional room is a fantastic size. From here, enter another fabulously sized reception room which, with its en suite shower room, could be easily turned into a guest suite.
The boot room provides all those wish-list items needed and necessaries are kept out of sight in this practical, yet smart space. With access to the kitchen/dining room and the integral double garage, it is perfectly nestled into the fabric of this home.
Take the staircase to the first-floor landing, where you will find five spacious bedrooms (including the master suite and two en suite shower rooms) and a family bathroom. The staircase to the second floor also leads from here. The décor is tastefully in keeping with the rest of this luxuriously presented home, whilst skylights illuminate the area, showcasing how bright and airy this home continues to feel.
The master suite is a stunning size and the height of elegance, with large dual aspect windows capturing views out over the front and rear of this peaceful property. The decor is fully on brand and the dressing area will house the most well-dressed of us. There is plenty of space to offer comfort, convenience and five minutes’ peace. Spend time in the well- appointed en suite bathroom (with jetted soaker tub, dual sinks and separate steam shower) and make the most of some quiet time away from the hustle and bustle of family life.
Bedroom two has views over the rear of the property and beyond. Oodles of natural light and beautiful decor partner with room for a big bed and matching furniture for a fully high- end finish. An en suite shower room with spacious dressing area makes this the perfect space for visitors or older children alike.
Bedrooms three and four have a cool, calm vibe just perfect for a good night’s sleep. Bedroom five, with its en suite shower room and fitted storage, rounds out the accommodation on this floor. All are good-sized doubles and ideal as children’s bedrooms, but could equally be used as a study, music room or play room to name a few options.
The family shower room is able to accommodate the busiest of morning routines. Sophisticated touches ensure that space is maximised without cramping on style, and the utility area on this floor is the practical cherry on the cake, allowing washing to stay on the first floor.
The stand-out space here is the swimming pool complex, complete with dedicated gym area, brand new flooring and top-of-the-range swimming pool system. Bifold doors open onto the rear garden too, allowing a really open area perfect for family and friends to enjoy all this property has to offer.
The outside space around this property is lovely. Mainly laid to lawn with patio areas and established trees, filled to the brim with life, it is low-maintenance and lush.
Land to the side of the property of approximately 1/3 acre may potentially be available to purchase via separate negotiation. This is available to view as a separate listing and may be suitable for development subject to planning. Please enquire for further details.
The finer details:
• Luxury family home in the heart of Oadby
• Tenure: freehold
• Total area approximately 737 square metres (7,929 square feet)
• Six double bedrooms and five bathrooms & a seventh bedroom in the loft
• Beautifully finished throughout after an extensive refurbishment
• Integral double garage with large Velux skylight
• Fully integrated smart home system providing security & CCTV systems, speaker systems,
electric voiles and climate control
• Air conditioning throughout first floor
• Underfloor heating
• Top-of-the-range sustainability systems and processes including insulation and water
management systems
• Swimming pool complex including dedicated gym area
• Basement with functional or leisure potential
• Potential to purchase neighbouring 1/3-acre plot through separate negotiation
Property Information
Property Type
House
Property Style
Detached
Parking
Secure Gated Parking
Floor Area
7928 Sq Ft
Tenure Type
Freehold
Council Tax Band
G

