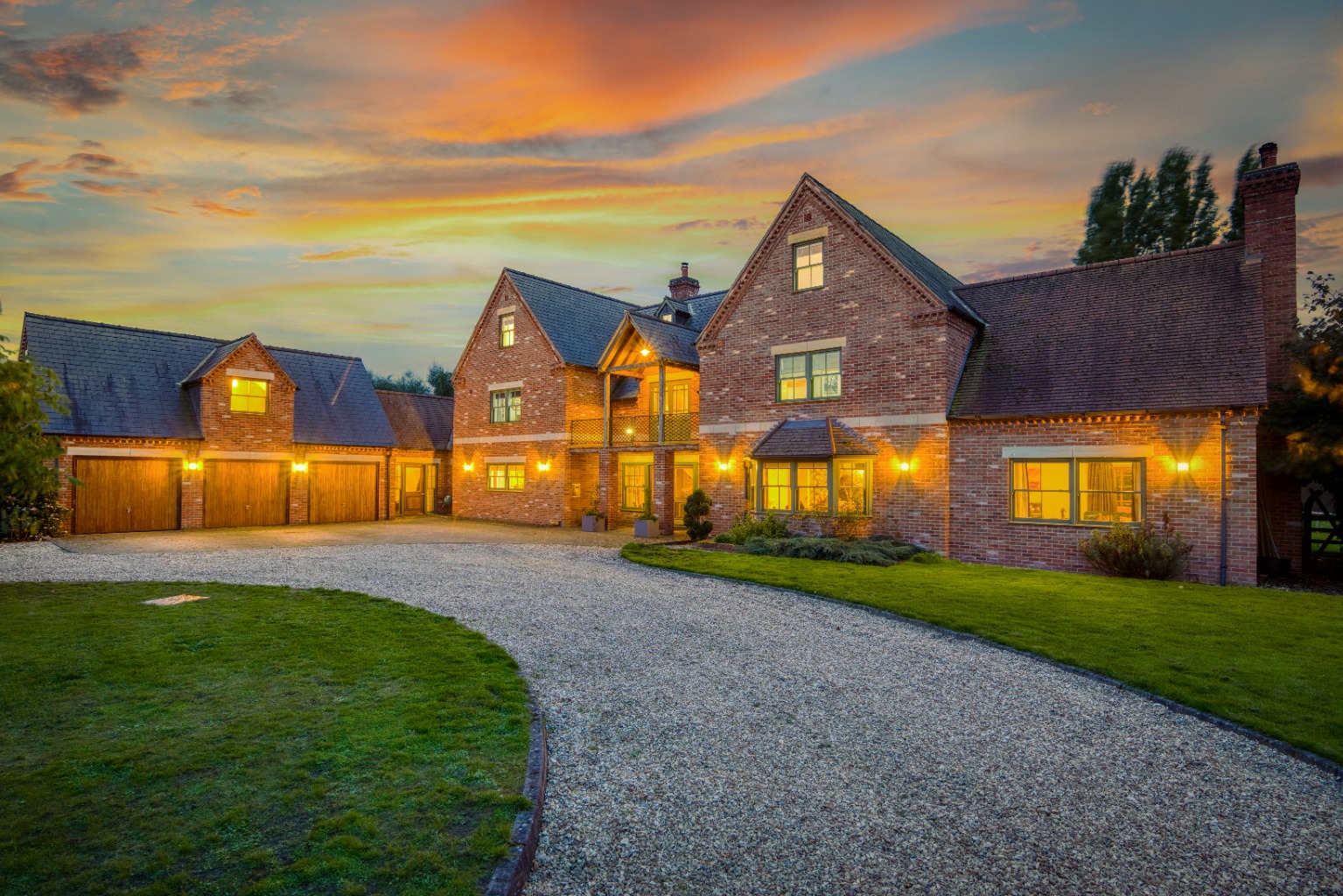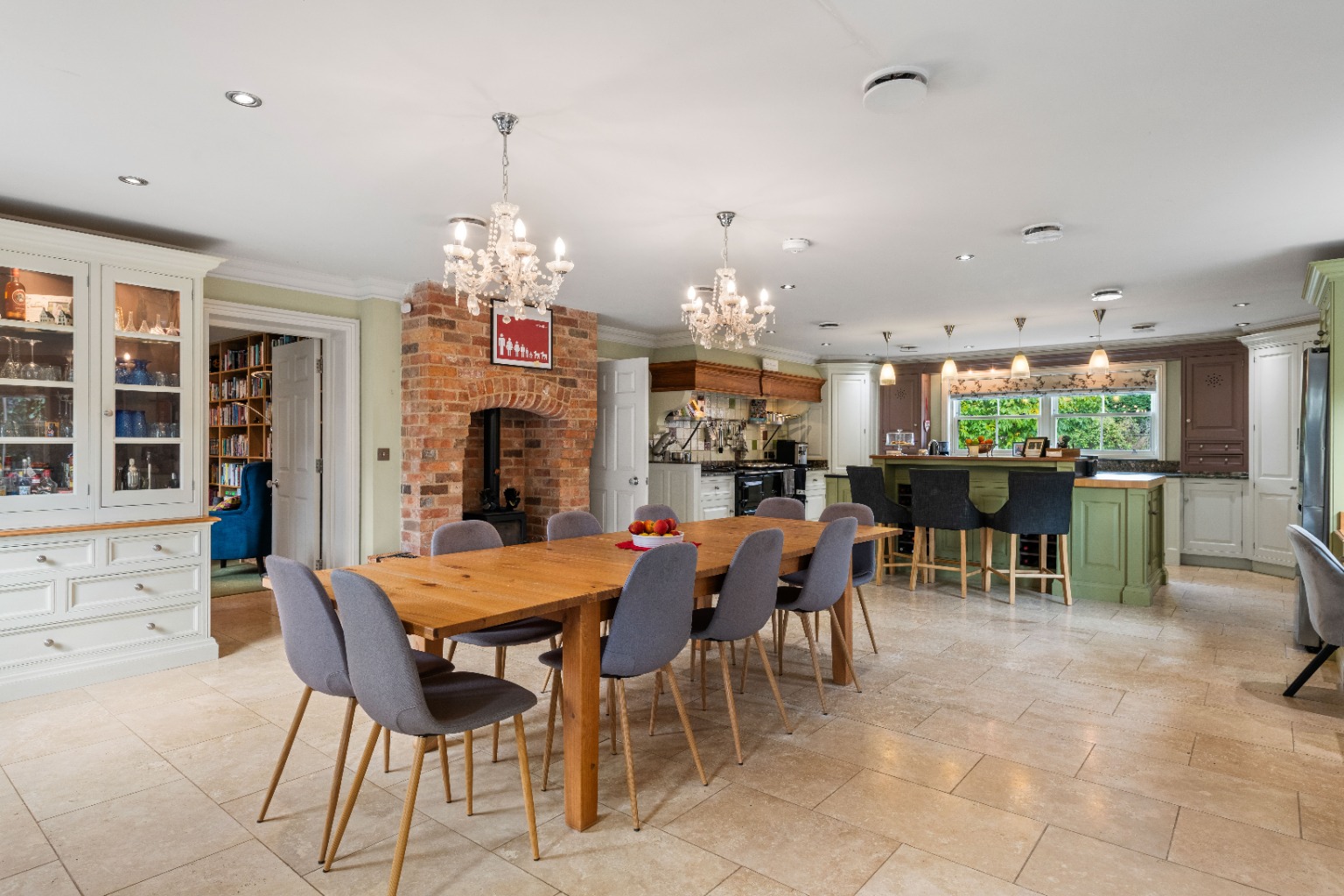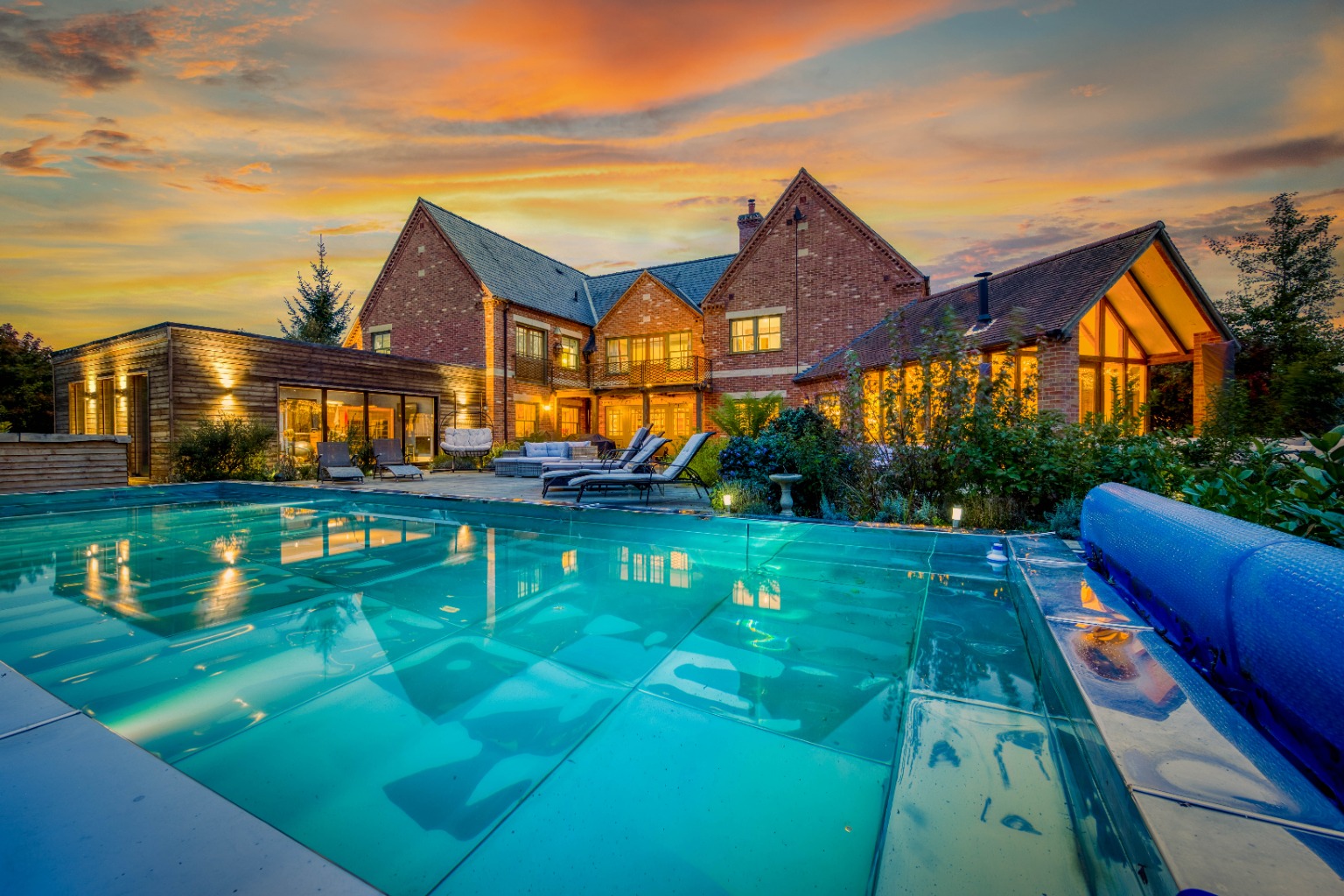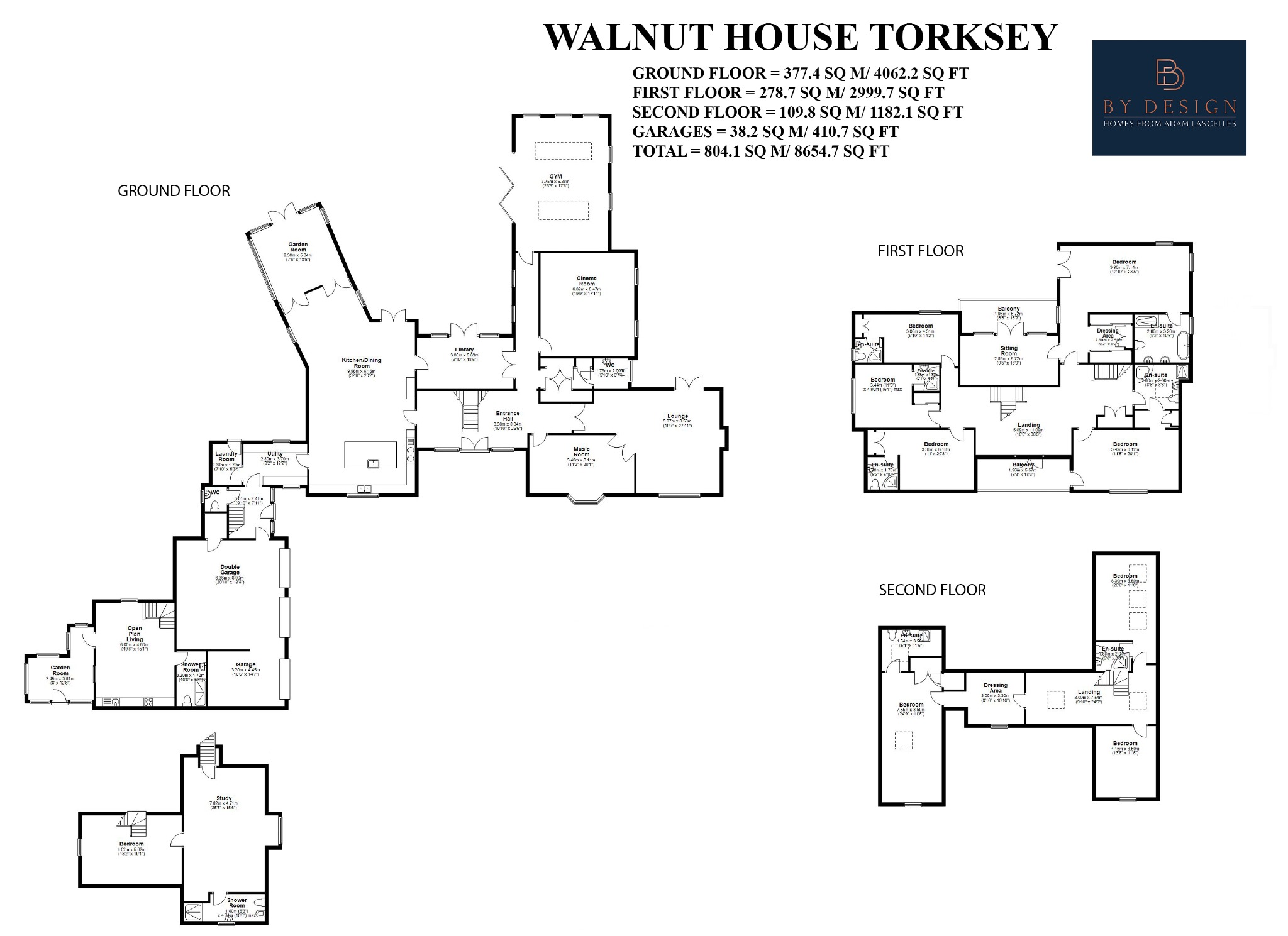


Walnut House is a spectacular mansion offering exceptional accommodation
The Fairways, Torksey, Lincoln, Lincolnshire, LN1 2BJ
Guide Price
£1,350,000
BEDROOM
9
BATHROOM
9
RECEPTION
10
CALL NOW
01522 412802Impressive 8,600 sq. ft. mansion located within an exclusive gated community beside Lincoln Golf Club
Eight luxurious bedrooms and bathrooms, including an opulent principal suite with balcony and dressing room
Stunning Chiselwood kitchen/breakfast room with marble worktops, Aga, central island, and oak-framed garden room
Elegant reception spaces including lounge, music room, library, and bespoke marble entrance hall
Private gym with sauna and access to a heated outdoor pool and terraced garden area
Self-contained two-storey private guest suite offering flexible accommodation for guests, staff, or extended family
Beautifully landscaped 1.3-acre plot with orchard, mature trees, and stream along the boundary
Garaging with in-and-out driveway, and ample parking space on a block-paved forecourt
Light-filled interiors with vaulted ceilings, bespoke finishes, and sweeping views across open countryside
Direct footpath access to Torksey village, combining privacy with convenient rural community connections
Property Info
Map
Floor Plan
Media
Description
Walnut House is a spectacular mansion offering 8600 sq ft of exceptional accommodation comprising eight bedrooms and bathrooms, along with a private gym, outdoor heated swimming pool and a self-contained private wing, all set within an exclusive gated private community adjacent to Lincoln Golf Club. Externally, the property benefits from garaging and enjoys a tranquil, private, landscaped position extending to approximately 1.3 acres.
Walnut House is a substantial eight-bedroom mansion, finished to the highest standard and set on a generous plot of approximately 1.3 acres within a highly sought-after private development. The property enjoys an enviable position in this exclusive gated community, offering a south-westerly aspect with far-reaching views across open fields.
The accommodation is arranged as follows: a grand entrance hall with a superb bespoke marble staircase; a spacious Chiselwood kitchen/breakfast room fitted with high-quality wall and base units, a central island, marble worktops, integrated appliances, and an Aga. This inviting space serves as the hub of the home, featuring a fireplace with wood burning stove, windows on three sides, and double doors opening onto the garden. The kitchen also leads into an impressive oak-framed garden room with a vaulted ceiling, wood burning stove and further doors to the garden.
Off the kitchen is a utility room, a laundry room, and a rear lobby with WC, as well as internal access to the garages. A staircase leads to a first-floor room with an en suite shower room, ideal as a guest or staff suite. Additional ground floor accommodation includes a library with double doors to the garden, a cinema room, a cloakroom with fitted cupboards and WC, and a double aspect lounge with a wood burning stove, opening into the music room.
The ground floor also benefits from a gym with a sauna and a two-storey private guest suite that could serve a variety of uses. This suite includes a kitchen, sitting room, garden room, bathroom, and a first-floor bedroom or office.
On the first floor, a light and airy galleried landing features double doors opening onto a balcony. The principal bedroom suite includes a private sitting room with balcony access, a dressing room, and an en suite bathroom. There are four further en suite bedrooms on this floor. A staircase leads to the second floor, which comprises three additional bedrooms (two en suite) and a large hallway set into the eaves, ideal as a playroom or home office.
Outside, the property is approached via an in and out gravel driveway with a block paved parking area in front of the garages, all flanked by manicured lawns. A brick portico leads to the double oak front doors. The rear gardens are predominantly laid to lawn with mature trees, and a raised terraced area features a heated swimming pool with scenic views over the garden. A stream runs along the south western boundary of the property and beyond lies an orchard where a gate to the perimeter boundary provides access to a pedestrian pathway leading to the village of Torksey.
Agents Note
This property boasts an exceptionally high EPC rating, thanks to its combination of solar panels, a 16kW battery backup system, and an air source heat pump (ASHP). These renewable technologies not only offer outstanding energy efficiency but also significantly reduce utility costs. The ASHP currently benefits from ongoing RHI (Renewable Heat Incentive) payments, providing further financial advantage.
Uniquely, the property features a three-phase electricity supply, allowing for a larger solar panel array than would typically be possible with standard single-phase systems. This setup ensures enhanced energy generation and storage capabilities. Additional features include air conditioning to the kitchen garden room and all bedrooms, with the exception of the private guest suite, offering year-round climate control.
Location
The Fairways is an exclusive development of just 12 individually designed residential homes, set within a secure 14-acre gated estate in a beautiful area of countryside between the historic village of Torksey and the renowned Lincoln Golf Club. Torksey, mentioned in the Domesday Book, was once a significant medieval port where the Roman-built Fossdyke Canal links the city of Lincoln to the River Trent. The village offers scenic countryside walks, a rich historical heritage, and is home to the well-regarded golf club with mature tree lined fairways and a welcoming clubhouse.
Nearby villages such as Laughterton and Saxilby provide additional local amenities including shops and services. The village lies approximately 8.3 miles from Gainsborough and around 12 miles from Lincoln. Both towns offer a variety of shops, restaurants and schools, including Queen Elizabeth's High School in Gainsborough and The Minster Independent School in Lincoln. For a wider range of amenities, the cathedral city of Lincoln also boasts high street shops, independent boutiques, a vibrant entertainment district, and historic attractions such as Lincoln Cathedral and Lincoln Castle. The city is home to two respected universities and a lively cultural scene.
Transport connections are excellent, with the A1 about 15 minutes away and rail services to London available from Newark with a journey time of approximately 75 minutes.
Service: Air Source Heat Pump, electricity, water and mains drainage
Local Authority: Newark and Sherwood District Council
Tenure: Freehold
Council Tax Band: G
Epc Rating: B
Sat Nav: LN1 2BJ
Contact: Adam Lascelles
Property Information
Property Type
House
Property Style
Detached
Parking
Triple Garage
Floor Area
8600 Sq. Ft
Tenure Type
Freehold
Council Tax Band
G
Water
Mains
Condition
Good
Additional Information
Heating
Air Source Heat Pump
Electricity
Mains Supply
Broadband
FTTP

