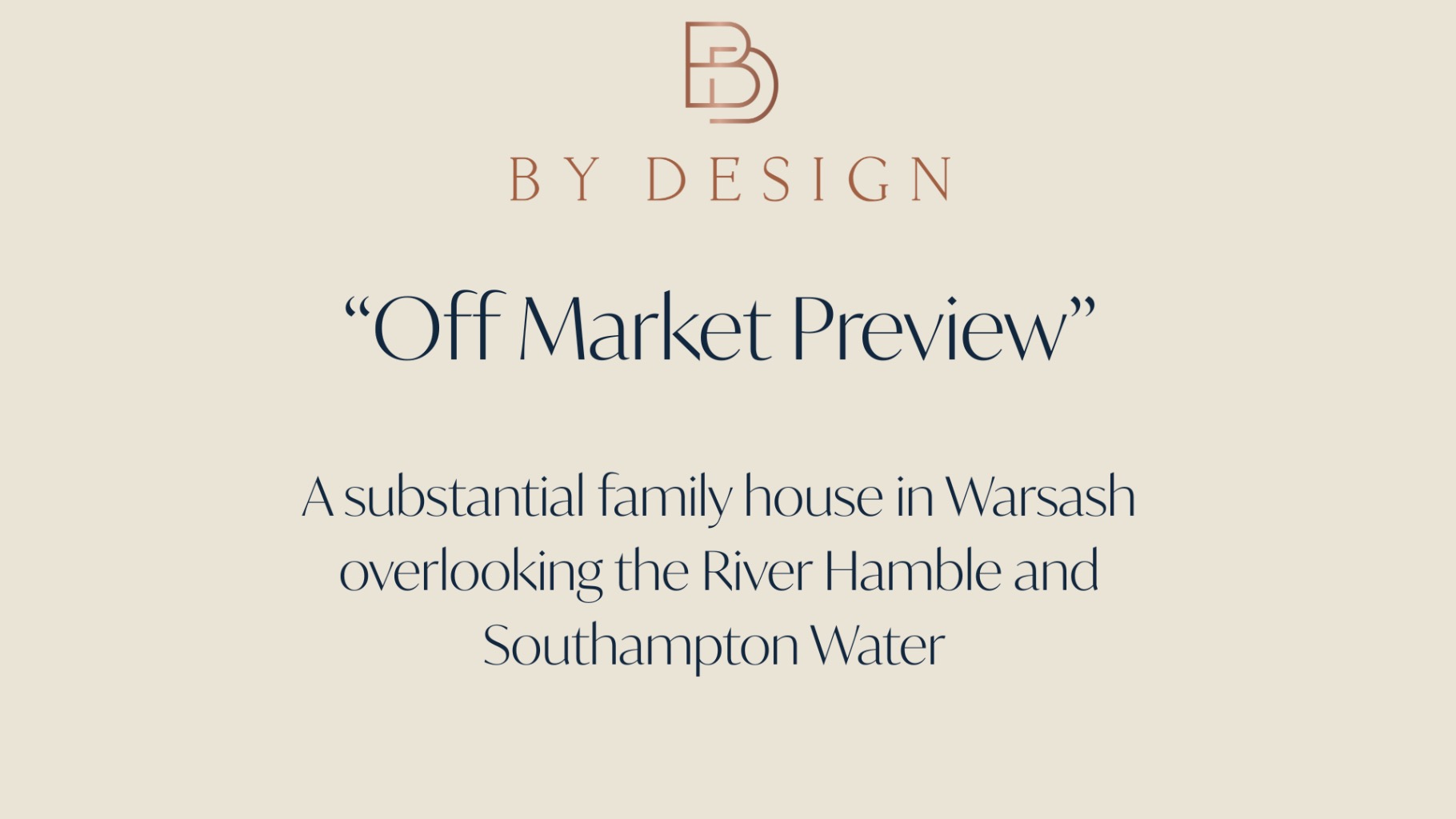Properties
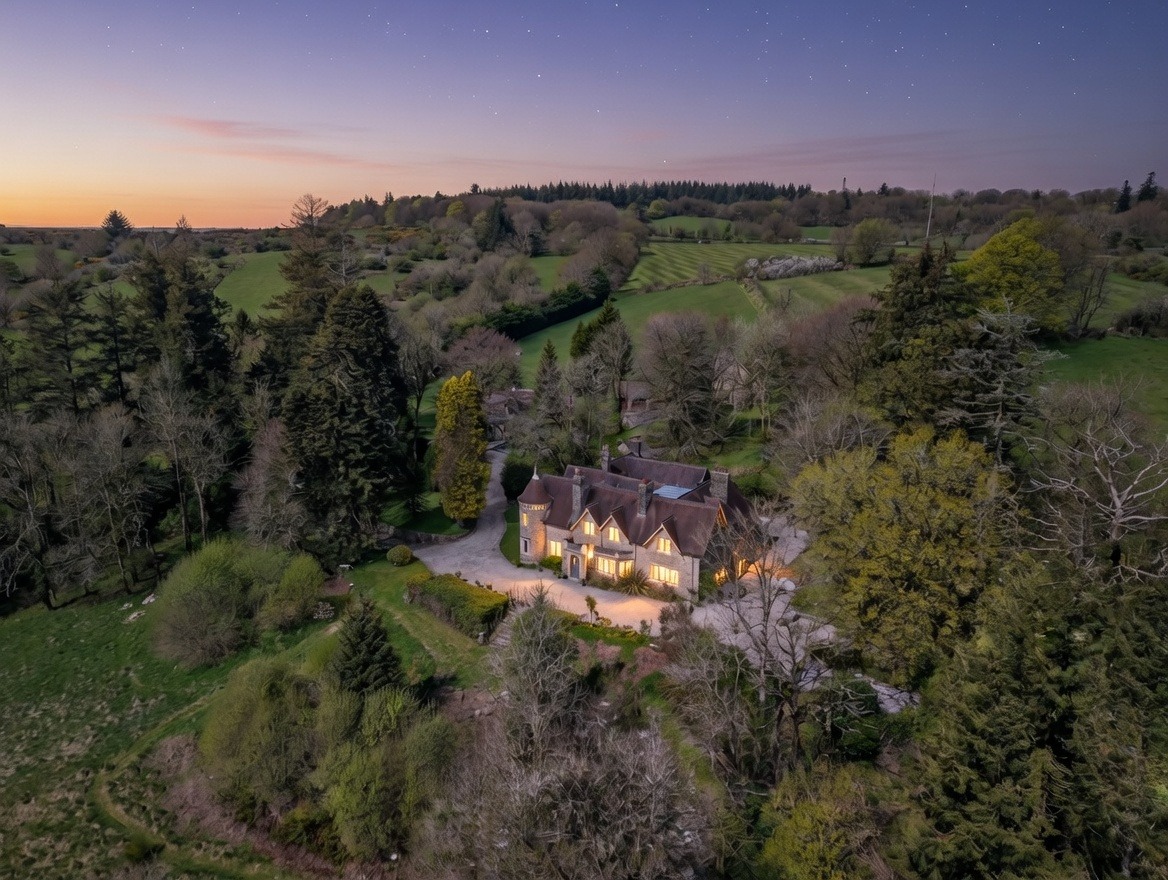
Pre-Market Property

Match Score:
This is a prediction of what our software thinks you may find an interesting property, based on the unique search criteria that you gave us. You can improve the relevance of your match score by adjusting and saving your search criteria.
Exceptional Georgian Estate with Cottages, Pool, Tennis Court, Lake, and woodland set in 28 acres
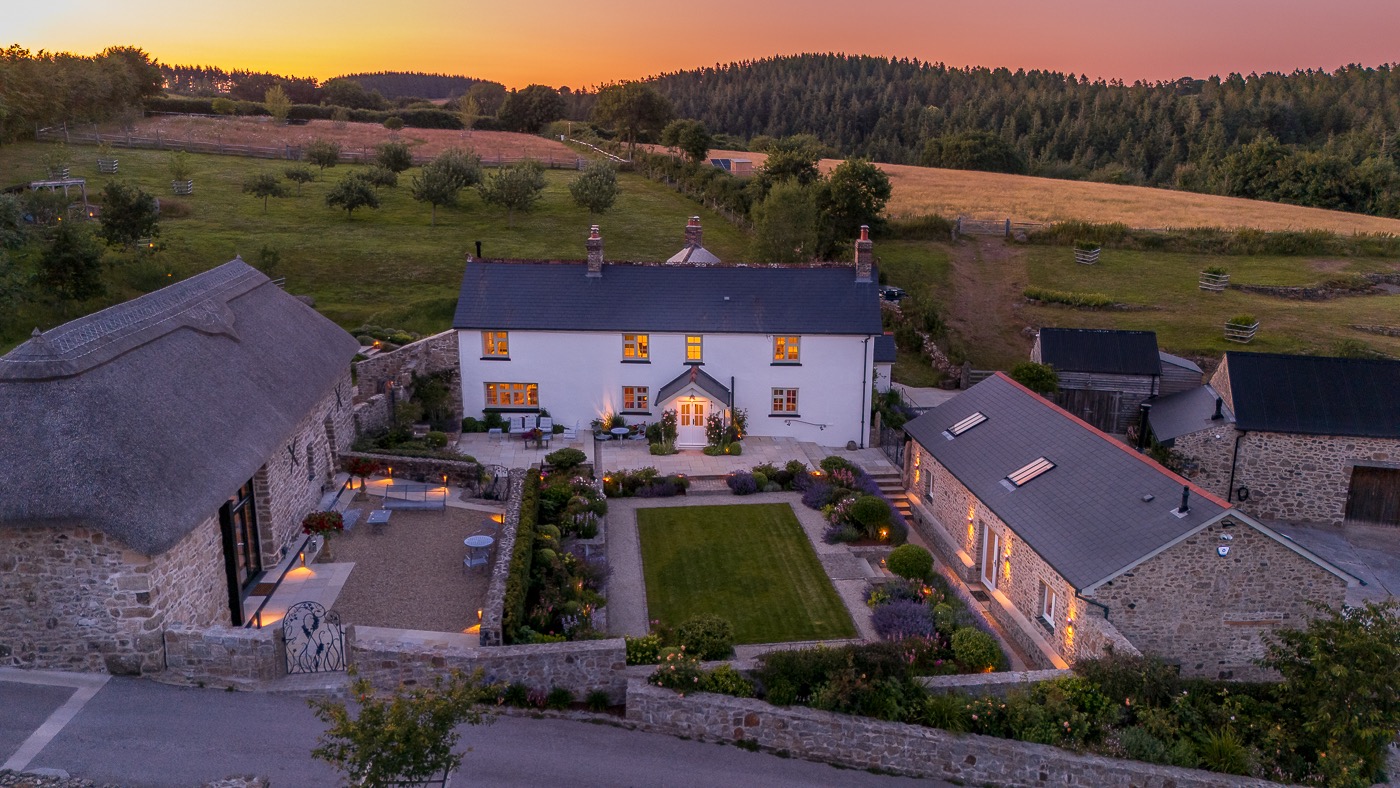
Match Score:
This is a prediction of what our software thinks you may find an interesting property, based on the unique search criteria that you gave us. You can improve the relevance of your match score by adjusting and saving your search criteria.
Private South Devon estate with farmhouse, guest barns, gardens and 63 acres of land
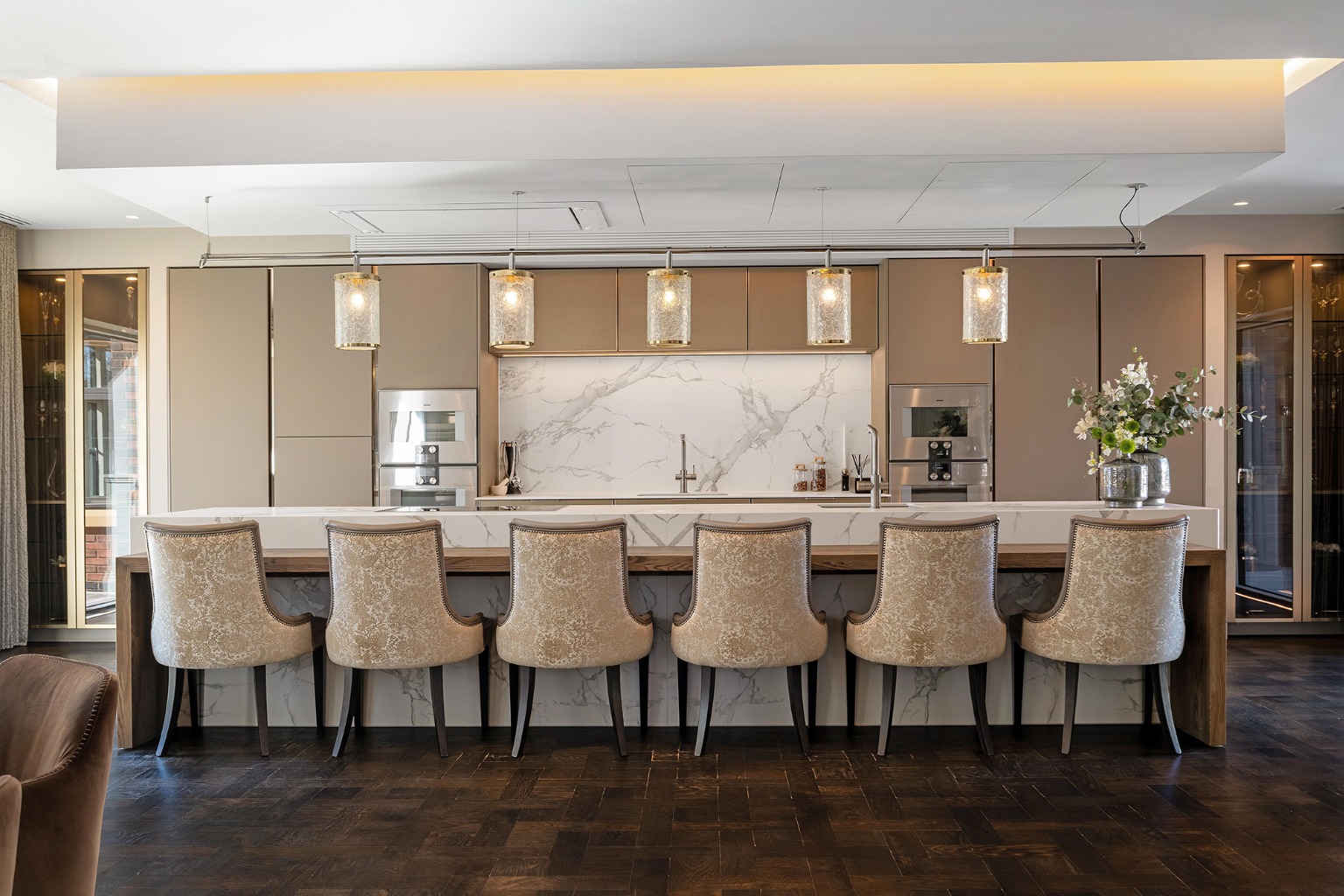
Match Score:
This is a prediction of what our software thinks you may find an interesting property, based on the unique search criteria that you gave us. You can improve the relevance of your match score by adjusting and saving your search criteria.
A luxury family home, located in the prestigious Four Oaks Estate, finished to the highest standard

Match Score:
This is a prediction of what our software thinks you may find an interesting property, based on the unique search criteria that you gave us. You can improve the relevance of your match score by adjusting and saving your search criteria.
An 88-Acre Estate, Superb Views, Planning for Luxury Home & Additional Dwellings in South Devon

Match Score:
This is a prediction of what our software thinks you may find an interesting property, based on the unique search criteria that you gave us. You can improve the relevance of your match score by adjusting and saving your search criteria.
A Rare Blend of Luxury, Space & Lifestyle Amenities surrounded by beautiful gardens.
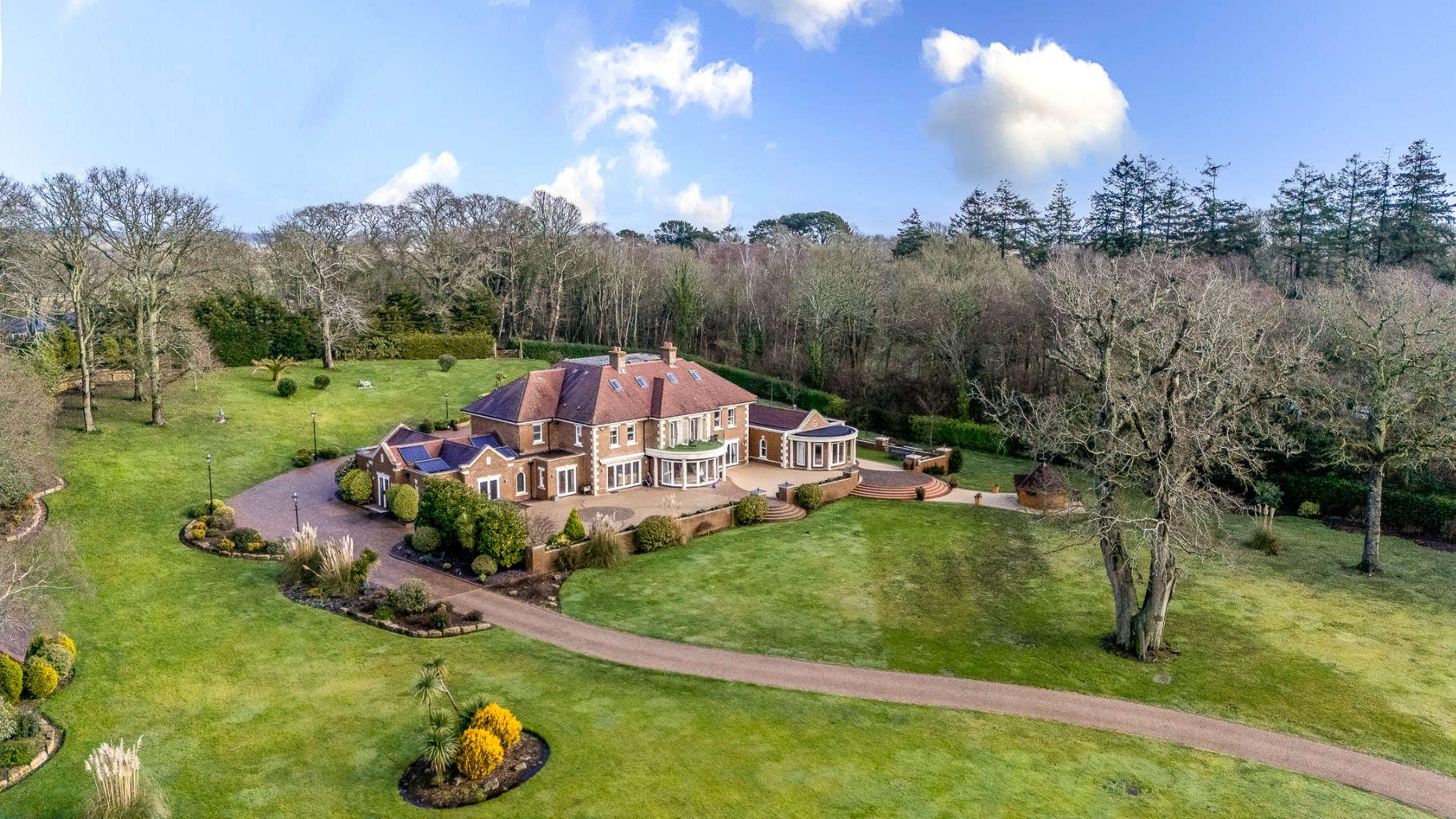
Match Score:
This is a prediction of what our software thinks you may find an interesting property, based on the unique search criteria that you gave us. You can improve the relevance of your match score by adjusting and saving your search criteria.
Impressive Home spread over 9900 sq/ft with 4.73 Acres, Indoor Pool and Spacious Living
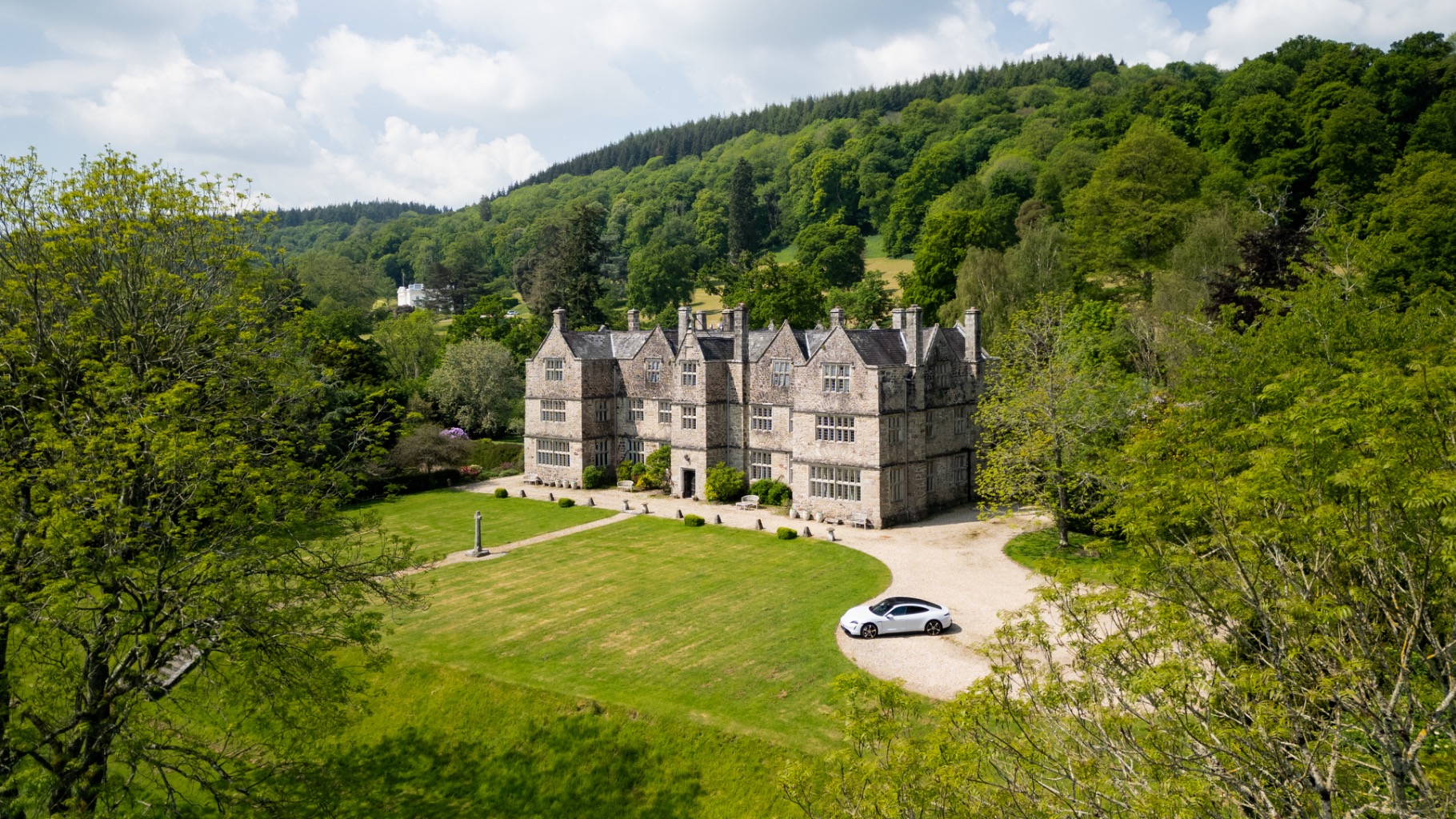
Match Score:
This is a prediction of what our software thinks you may find an interesting property, based on the unique search criteria that you gave us. You can improve the relevance of your match score by adjusting and saving your search criteria.

